10808 Drawbridge Ct, Silver Spring, MD 20902
Local realty services provided by:Better Homes and Gardens Real Estate Community Realty
Listed by: sheena saydam, han t saydam
Office: keller williams capital properties
MLS#:MDMC2200956
Source:BRIGHTMLS
Price summary
- Price:$549,999
- Price per sq. ft.:$310.91
- Monthly HOA dues:$80
About this home
Rarely available 3-bed, 2-full and 2-half bath townhome offering over 2,000 square feet and an attached 1-car garage in the sought-after Douglas Woods community. The light-filled main level features upgraded flooring throughout (2018–2025) and an open-concept layout that seamlessly connects the kitchen, dining, and living areas. The gourmet kitchen boasts wood cabinetry, granite countertops, stainless steel appliances, and bar-height seating. The spacious living room includes a custom pre-wired entertainment center with accent lights, ideal for catching the big game or hosting dinner guests. A convenient powder room located nearby. Upstairs, natural light pours through the hallway skylight. The large owner’s suite impresses with a vaulted ceiling, closet with built-in shelving, en-suite bath with step-in shower, and a private balcony overlooking the trees — a serene spot for your morning coffee. Two additional bedrooms and a full bath with tub-shower combo complete the upper level. The versatile lower level offers a large rec room with a wood-burning fireplace and walk-out access to the rear yard — perfect for a home gym, office, or cozy movie night in, with an additional half bath, laundry, and storage for added convenience. Enjoy outdoor living on the rear deck or watch pets play in the fully fenced and turfed yard. Recent upgrades include: newer roof (2021), water heater (2025), gutters (2025), recessed lighting in bedrooms (2022), and low-maintenance turf yard (2023). Low HOA fee! Unbeatable location — just steps to Wheaton Metro Station, Westfield Wheaton Mall, AMC Theatres, public library, Evans Parkway Park & Playground, and minutes to all the dining and shopping in downtown Silver Spring, Wheaton, and Kensington. Don't miss this!
Contact an agent
Home facts
- Year built:1990
- Listing ID #:MDMC2200956
- Added:62 day(s) ago
- Updated:December 12, 2025 at 08:40 AM
Rooms and interior
- Bedrooms:3
- Total bathrooms:4
- Full bathrooms:2
- Half bathrooms:2
- Living area:1,769 sq. ft.
Heating and cooling
- Cooling:Central A/C
- Heating:Central, Natural Gas
Structure and exterior
- Year built:1990
- Building area:1,769 sq. ft.
- Lot area:0.03 Acres
Schools
- High school:ALBERT EINSTEIN
- Middle school:NEWPORT MILL
- Elementary school:OAKLAND TERRACE
Utilities
- Water:Public
- Sewer:Public Sewer
Finances and disclosures
- Price:$549,999
- Price per sq. ft.:$310.91
- Tax amount:$5,504 (2024)
New listings near 10808 Drawbridge Ct
- Coming Soon
 $475,000Coming Soon3 beds 4 baths
$475,000Coming Soon3 beds 4 baths12359 Herrington Manor Dr, SILVER SPRING, MD 20904
MLS# MDMC2210728Listed by: KELLER WILLIAMS PREFERRED PROPERTIES - Coming Soon
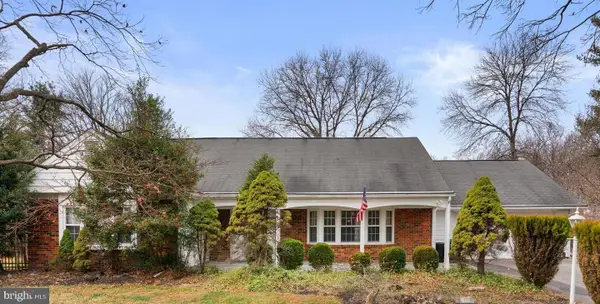 $600,000Coming Soon5 beds 3 baths
$600,000Coming Soon5 beds 3 baths13712 Beret Pl, SILVER SPRING, MD 20906
MLS# MDMC2210434Listed by: EXP REALTY, LLC - New
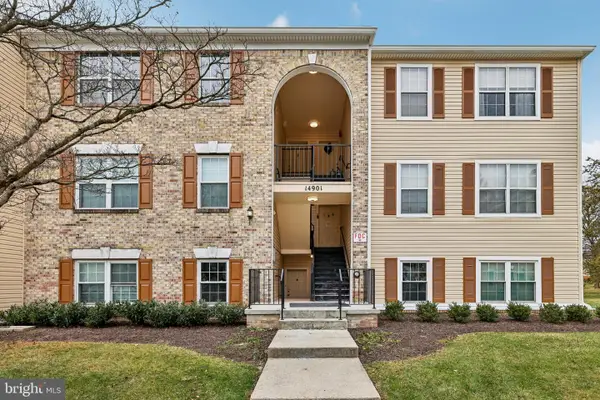 $250,000Active2 beds 2 baths922 sq. ft.
$250,000Active2 beds 2 baths922 sq. ft.14901 Cleese Ct #5ce, SILVER SPRING, MD 20906
MLS# MDMC2210628Listed by: SAMSON PROPERTIES - New
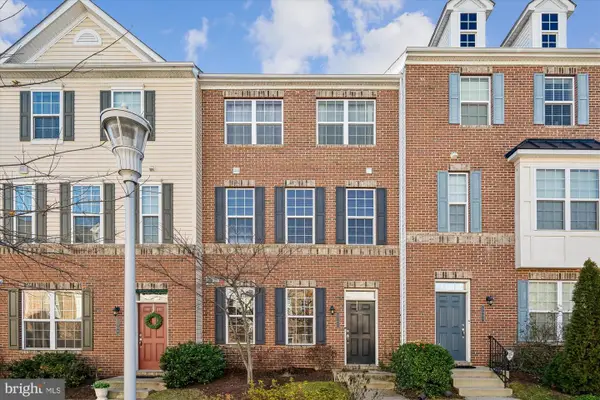 $467,000Active3 beds 4 baths1,520 sq. ft.
$467,000Active3 beds 4 baths1,520 sq. ft.3502 Woodlake Dr #38, SILVER SPRING, MD 20904
MLS# MDMC2210636Listed by: SIGNATURE REAL ESTATE ASSOCIATES - Coming Soon
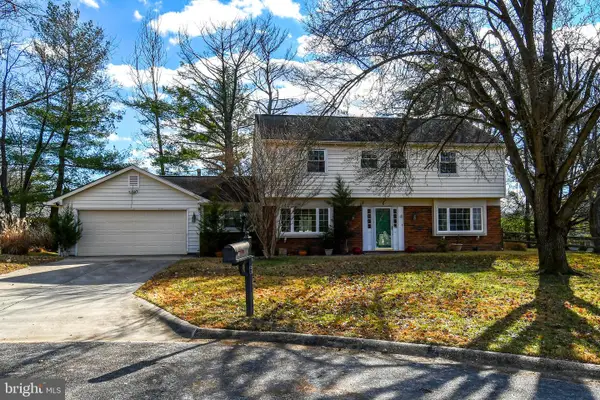 $575,000Coming Soon4 beds 3 baths
$575,000Coming Soon4 beds 3 baths6 Beechvue Ct, SILVER SPRING, MD 20906
MLS# MDMC2210070Listed by: RLAH @PROPERTIES - Open Sat, 1 to 4pmNew
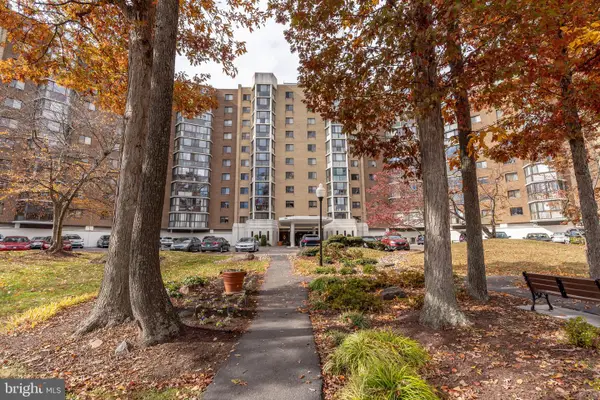 $269,900Active2 beds 2 baths1,210 sq. ft.
$269,900Active2 beds 2 baths1,210 sq. ft.15101 Interlachen Dr #1-612, SILVER SPRING, MD 20906
MLS# MDMC2210494Listed by: TTR SOTHEBY'S INTERNATIONAL REALTY - Open Sun, 1 to 4pmNew
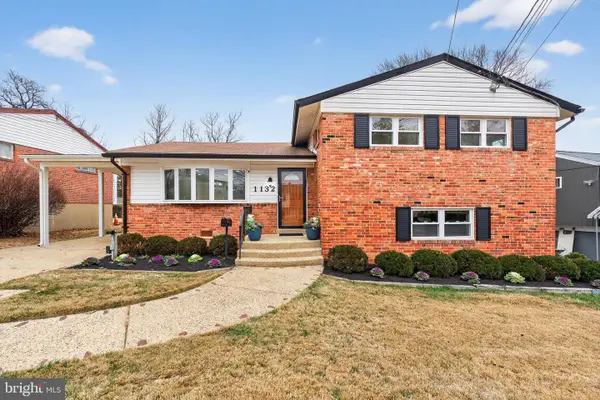 $595,000Active4 beds 2 baths1,620 sq. ft.
$595,000Active4 beds 2 baths1,620 sq. ft.1132 Loxford Ter, SILVER SPRING, MD 20901
MLS# MDMC2208144Listed by: COMPASS - New
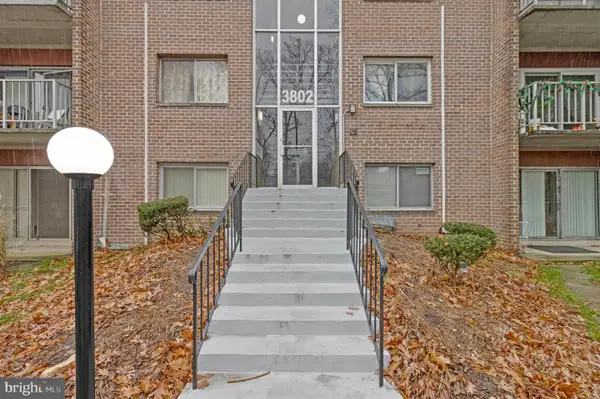 $258,000Active3 beds 2 baths1,036 sq. ft.
$258,000Active3 beds 2 baths1,036 sq. ft.3802 Bel Pre Rd #3802-5, SILVER SPRING, MD 20906
MLS# MDMC2210478Listed by: RE/MAX ALLEGIANCE - Open Sat, 12 to 3pmNew
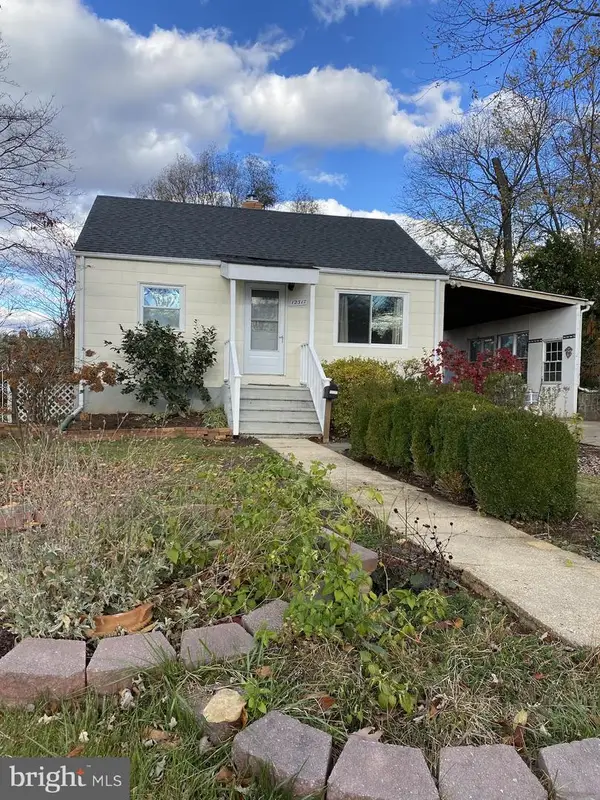 $474,900Active2 beds 2 baths1,296 sq. ft.
$474,900Active2 beds 2 baths1,296 sq. ft.12317 Middle Rd, SILVER SPRING, MD 20906
MLS# MDMC2210554Listed by: WEICHERT, REALTORS - New
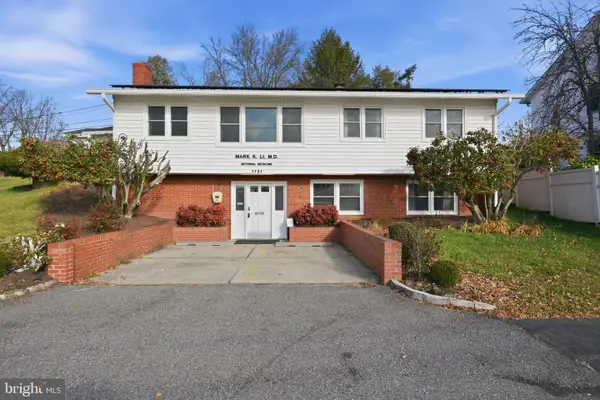 $680,000Active4 beds 3 baths1,754 sq. ft.
$680,000Active4 beds 3 baths1,754 sq. ft.1721 University Blvd W, SILVER SPRING, MD 20902
MLS# MDMC2210516Listed by: RLAH @PROPERTIES
