11006 Childs St, Silver Spring, MD 20901
Local realty services provided by:Better Homes and Gardens Real Estate Reserve
11006 Childs St,Silver Spring, MD 20901
$699,000
- 4 Beds
- 3 Baths
- 2,667 sq. ft.
- Single family
- Active
Listed by: cari h. jordan
Office: rlah @properties
MLS#:MDMC2203142
Source:BRIGHTMLS
Price summary
- Price:$699,000
- Price per sq. ft.:$262.09
About this home
4 Bedrooms | 2.5 Bathrooms | Burnt Mills Manor | Move-in ready!
Welcome to 11006 Childs Street, a beautifully renovated raised ranch-style home in the sought-after Burnt Mills Manor neighborhood of Silver Spring. This stunning 4-bedroom, 2.5-bath home has been completely reimagined from top to bottom (2025), combining timeless charm with today’s modern upgrades.
Step through the front door to find freshly refinished hardwood floors, a wood-burning fireplace with a new 2025 liner, and a striking black granite hearth anchoring the sun-filled living room. Large Pella double-hung windows (2025) overlook the landscaped front yard and flood the space with natural light. The formal dining room with chair rail molding flows seamlessly into the brand-new kitchen, featuring custom cabinetry, Calacatta quartz countertops (2025), Energy Star stainless steel appliances, lighted pantry with built-in shelving, and new luxury vinyl plank flooring. From the kitchen, step out onto the expansive newly painted deck, perfect for outdoor dining and entertaining while overlooking the private, grassy backyard.
The main level offers the convenience of one-level living with three spacious bedrooms and two fully remodeled bathrooms (2025), including the primary suite with a walk-in closet and en suite bath.
Downstairs, the fully finished lower level (2025) boasts a large family/recreation room with another wood-burning fireplace and newly installed LVP flooring, recessed lighting, and tall ceilings. A fourth bedroom with an attached half bath, kitchenette, and separate walkout entrance make this level ideal for guests, extended family, or a private home office setup. You’ll also find a walk-in cedar closet, a tiled laundry area, and ample storage space.
Additional highlights include:
New Pella windows (2025) with transferable warranty
Fresh interior paint throughout (2025)
New lighting fixtures and chandelier (2025)
New garage door opener system (2025)
One-car garage with workbench and storage
Expanded driveway with off-street parking for up to 5 cars
Newly re-insulated attic with wood plank flooring and temperature-controlled ventilation fan (2025)
Partially fenced backyard and vented fiberglass shed
Located just blocks from Burnt Mills Elementary, Starbucks, Trader Joe’s, Giant, and the Northwest Branch Trail, this home offers the perfect balance of neighborhood charm and modern convenience. With no HOA and membership available in the Burnt Mills Community Civic Association, you’ll enjoy an active and friendly community atmosphere.
Contact an agent
Home facts
- Year built:1957
- Listing ID #:MDMC2203142
- Added:56 day(s) ago
- Updated:December 09, 2025 at 02:39 PM
Rooms and interior
- Bedrooms:4
- Total bathrooms:3
- Full bathrooms:2
- Half bathrooms:1
- Living area:2,667 sq. ft.
Heating and cooling
- Cooling:Central A/C
- Heating:Forced Air, Natural Gas
Structure and exterior
- Roof:Asphalt, Shingle
- Year built:1957
- Building area:2,667 sq. ft.
- Lot area:0.25 Acres
Schools
- High school:JAMES HUBERT BLAKE
- Middle school:FRANCIS SCOTT KEY
- Elementary school:BURNT MILLS
Utilities
- Water:Public
- Sewer:Public Sewer
Finances and disclosures
- Price:$699,000
- Price per sq. ft.:$262.09
- Tax amount:$5,563 (2024)
New listings near 11006 Childs St
- New
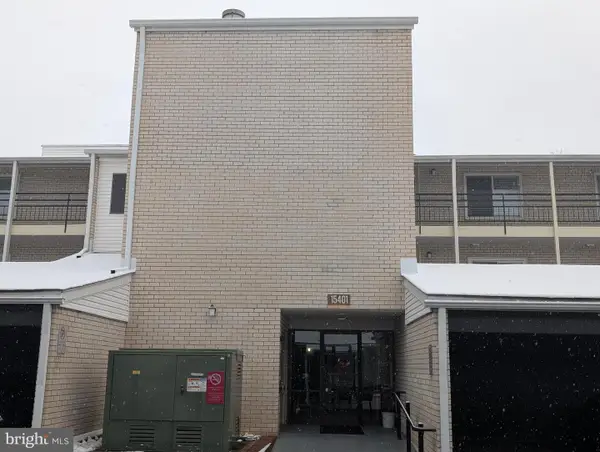 $215,000Active2 beds 2 baths1,157 sq. ft.
$215,000Active2 beds 2 baths1,157 sq. ft.15401 Bassett Ln #45-2e, SILVER SPRING, MD 20906
MLS# MDMC2210366Listed by: SELL YOUR HOME SERVICES - Coming Soon
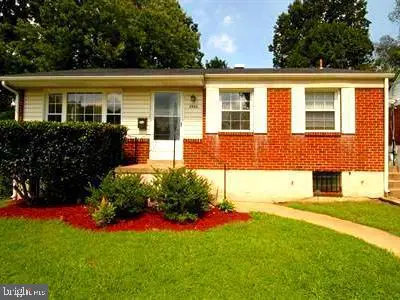 $499,000Coming Soon3 beds 2 baths
$499,000Coming Soon3 beds 2 baths3923 Lantern Dr, SILVER SPRING, MD 20902
MLS# MDMC2210262Listed by: LONG & FOSTER REAL ESTATE, INC. - New
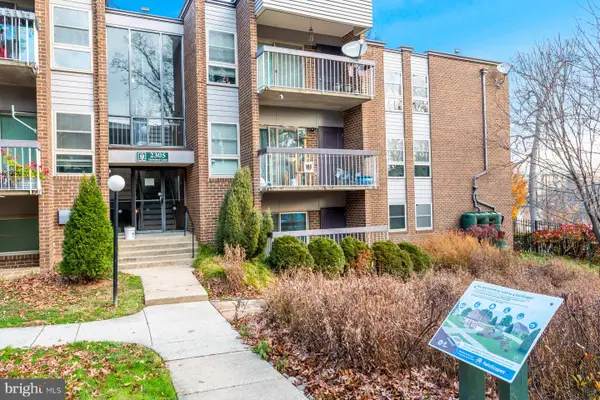 $179,000Active1 beds 1 baths750 sq. ft.
$179,000Active1 beds 1 baths750 sq. ft.2305 Greenery Ln #t-4-3, SILVER SPRING, MD 20906
MLS# MDMC2209698Listed by: VYBE REALTY - New
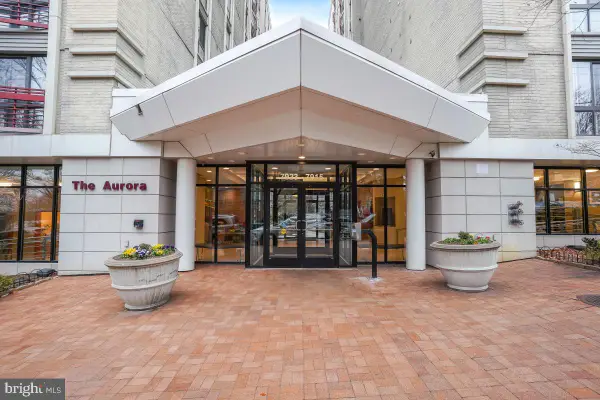 $399,000Active2 beds 2 baths1,080 sq. ft.
$399,000Active2 beds 2 baths1,080 sq. ft.7915 Eastern Ave #1208, SILVER SPRING, MD 20910
MLS# MDMC2210080Listed by: RE/MAX REALTY SERVICES - Coming SoonOpen Sat, 11am to 1pm
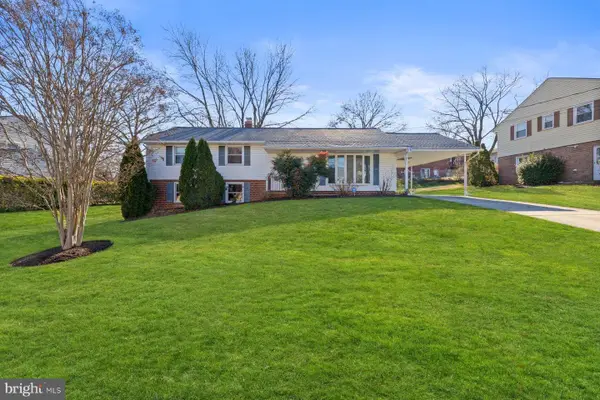 $585,000Coming Soon3 beds 3 baths
$585,000Coming Soon3 beds 3 baths3151 Castleleigh Rd, SILVER SPRING, MD 20904
MLS# MDMC2210210Listed by: NEXTHOME ENVISION - Coming Soon
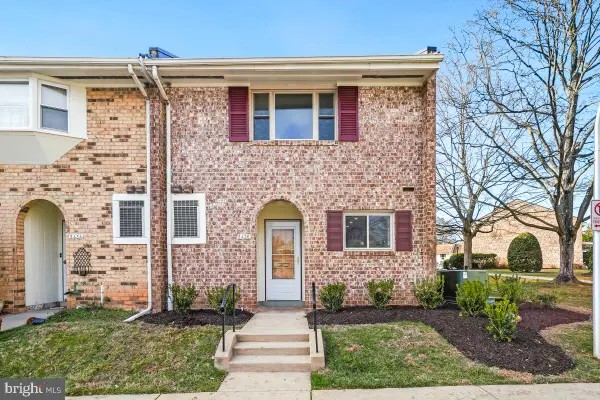 $249,000Coming Soon2 beds 3 baths
$249,000Coming Soon2 beds 3 baths3436 Chiswick Ct #45-h, SILVER SPRING, MD 20906
MLS# MDMC2210018Listed by: WEICHERT, REALTORS - New
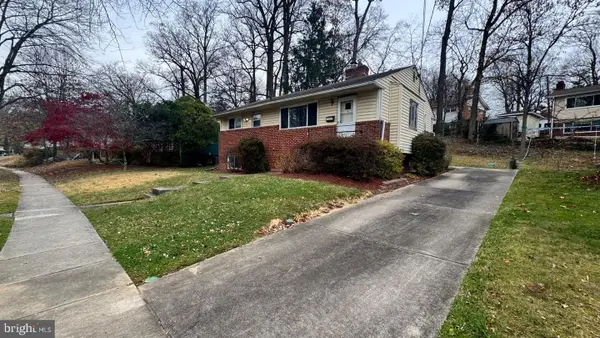 $400,000Active4 beds 3 baths1,632 sq. ft.
$400,000Active4 beds 3 baths1,632 sq. ft.10705 Lockridge Dr, SILVER SPRING, MD 20901
MLS# MDMC2208782Listed by: EXP REALTY, LLC - New
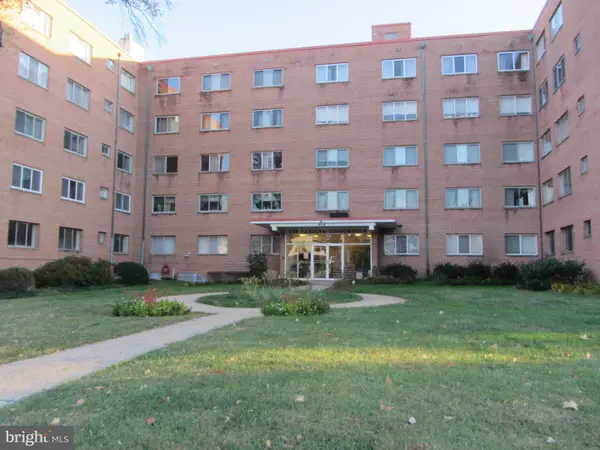 $139,900Active1 beds 1 baths809 sq. ft.
$139,900Active1 beds 1 baths809 sq. ft.614 Sligo Ave #303, SILVER SPRING, MD 20910
MLS# MDMC2210168Listed by: REALTY ONE GROUP PERFORMANCE, LLC - New
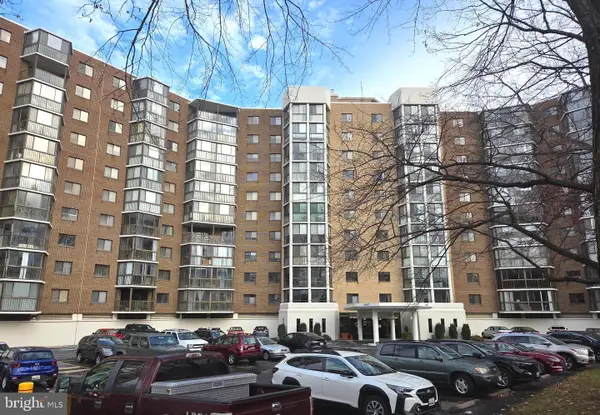 $240,000Active2 beds 2 baths1,120 sq. ft.
$240,000Active2 beds 2 baths1,120 sq. ft.15107 Interlachen Dr #2-215, SILVER SPRING, MD 20906
MLS# MDMC2210170Listed by: WEICHERT, REALTORS - New
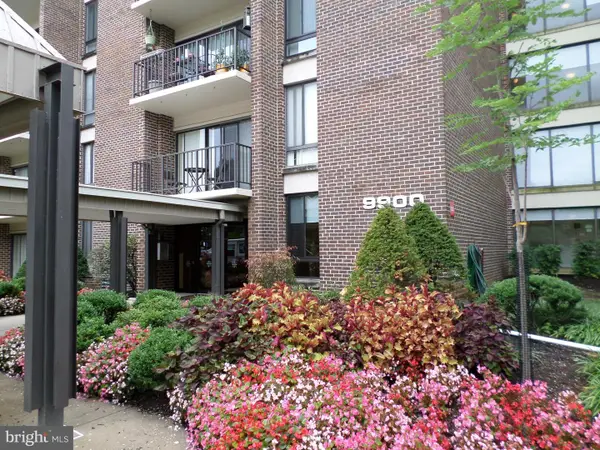 $165,000Active1 beds 1 baths687 sq. ft.
$165,000Active1 beds 1 baths687 sq. ft.9900 Georgia Ave #27-707, SILVER SPRING, MD 20902
MLS# MDMC2210162Listed by: EVA REALTY, LLC
