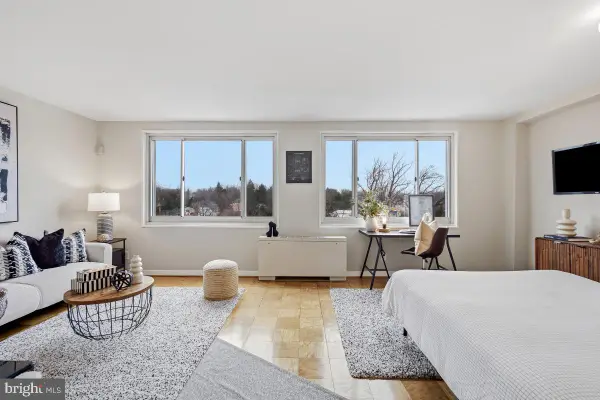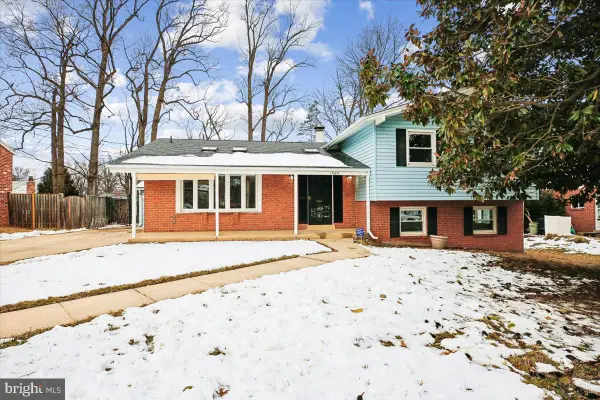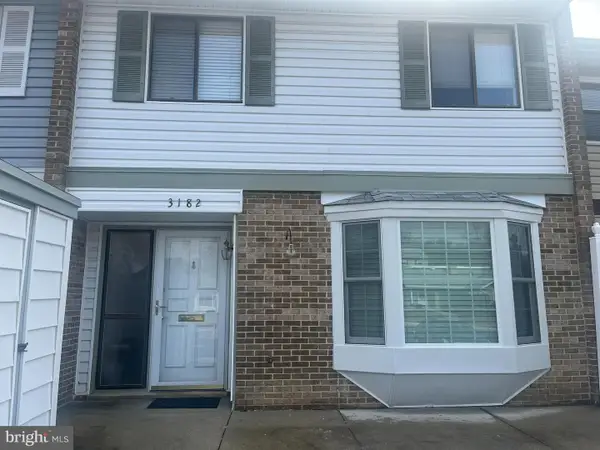1102 Dale Dr, Silver Spring, MD 20910
Local realty services provided by:Better Homes and Gardens Real Estate Murphy & Co.
1102 Dale Dr,Silver Spring, MD 20910
$799,000
- 3 Beds
- 3 Baths
- 2,111 sq. ft.
- Single family
- Active
Upcoming open houses
- Sat, Feb 2801:00 pm - 03:00 pm
Listed by: jordan g chronopoulos
Office: rlah @properties
MLS#:MDMC2203456
Source:BRIGHTMLS
Price summary
- Price:$799,000
- Price per sq. ft.:$378.49
About this home
Welcome to this captivating residence nestled in the heart of Woodside Park, where timeless character meets modern comfort. This incredible home offers an inviting blend of charm, warmth, and functionality, designed to make everyday living feel connected, calm, and effortlessly comfortable.
Step inside to a sunlit interior filled with natural light and original architectural details. Beautiful hardwood floors, arched doorways, and oversized picture windows create an airy flow throughout the main level. The spacious living room is filled with warmth, anchored by a striking wood burning fireplace, and opens seamlessly to the formal dining room, making the home ideal for both quiet evenings and lively gatherings.
Just off the kitchen, the owners added a beautiful light filled addition that serves perfectly as a dedicated home office, reading room, or creative nook. This thoughtful space enhances the home’s connection to the outdoors and offers a peaceful setting for work or relaxation.
A charming screened in porch extends the living space and provides a serene place to enjoy the surrounding landscaping year round. Whether sipping coffee in the morning or unwinding in the evening, this space feels like a natural extension of the home.
The lower level expands your living options with a beautifully finished basement featuring a spacious recreation room, a full bathroom, and a versatile flex room ideal for guests, a gym, or a studio. This level also offers abundant storage and convenient walk out access.
Outside, the property continues to shine. Mature trees and plantings create a sense of privacy and tranquility, enhancing both the front and rear yards. The rare two car tandem garage offers exceptional versatility, functioning equally well as parking, a DIY workshop, a home yoga space, or a hybrid of all three.
All this comes with unbeatable convenience just minutes to downtown Silver Springs vibrant shopping, dining, and entertainment including the AFI and Majestic Theatres, Saturday Farmers Market, The Fillmore, Whole Foods, and MOMS Organic Market. Commuting is effortless with nearby Silver Spring and Forest Glen Metro stations, future Purple Line stations, and bus stops.
Experience the perfect balance of suburban tranquility and urban convenience in this exceptional Woodside Park home.
Contact an agent
Home facts
- Year built:1949
- Listing ID #:MDMC2203456
- Added:101 day(s) ago
- Updated:February 27, 2026 at 02:43 PM
Rooms and interior
- Bedrooms:3
- Total bathrooms:3
- Full bathrooms:2
- Half bathrooms:1
- Dining Description:Dining Area
- Kitchen Description:Kitchen - Table Space
- Basement:Yes
- Living area:2,111 sq. ft.
Heating and cooling
- Cooling:Central A/C
- Heating:Forced Air, Natural Gas
Structure and exterior
- Year built:1949
- Building area:2,111 sq. ft.
- Lot area:0.23 Acres
- Lot Features:Landscaping
- Architectural Style:Ranch/Rambler
- Construction Materials:Brick
- Levels:2 Stories
Utilities
- Water:Public
- Sewer:Public Sewer
Finances and disclosures
- Price:$799,000
- Price per sq. ft.:$378.49
- Tax amount:$8,457 (2024)
Features and amenities
- Laundry features:Washer
- Amenities:Attic
New listings near 1102 Dale Dr
- Open Sat, 1 to 3pmNew
 $125,000Active-- beds 1 baths540 sq. ft.
$125,000Active-- beds 1 baths540 sq. ft.1900 Lyttonsville Rd #1003, SILVER SPRING, MD 20910
MLS# MDMC2218874Listed by: CRANFORD & ASSOCIATES - Open Sun, 1 to 3pmNew
 $725,000Active5 beds 3 baths2,292 sq. ft.
$725,000Active5 beds 3 baths2,292 sq. ft.11505 Monticello Ave, SILVER SPRING, MD 20902
MLS# MDMC2210808Listed by: PERENNIAL REAL ESTATE - New
 $189,900Active2 beds 2 baths1,115 sq. ft.
$189,900Active2 beds 2 baths1,115 sq. ft.15100 Interlachen Dr #4-908, SILVER SPRING, MD 20906
MLS# MDMC2211562Listed by: MCCONNELL REALTY LLC - Open Sat, 1 to 3pmNew
 $1,150,000Active6 beds 4 baths2,913 sq. ft.
$1,150,000Active6 beds 4 baths2,913 sq. ft.111 Sunnyside Rd, SILVER SPRING, MD 20910
MLS# MDMC2212446Listed by: COMPASS - New
 $765,000Active5 beds 3 baths3,194 sq. ft.
$765,000Active5 beds 3 baths3,194 sq. ft.2829 Vixen Ln, SILVER SPRING, MD 20906
MLS# MDMC2218602Listed by: COMPASS - New
 $899,000Active4 beds 4 baths3,416 sq. ft.
$899,000Active4 beds 4 baths3,416 sq. ft.14212 Northwyn Dr, SILVER SPRING, MD 20904
MLS# MDMC2216548Listed by: REALTY PROS - Open Sat, 1 to 3pmNew
 $599,000Active4 beds 2 baths1,330 sq. ft.
$599,000Active4 beds 2 baths1,330 sq. ft.914 Dennis Ave, SILVER SPRING, MD 20901
MLS# MDMC2218586Listed by: SAMSON PROPERTIES - New
 $416,500Active2 beds 2 baths1,520 sq. ft.
$416,500Active2 beds 2 baths1,520 sq. ft.3100 N Leisure World Blvd #108, SILVER SPRING, MD 20906
MLS# MDMC2218646Listed by: WEICHERT, REALTORS - Coming Soon
 $239,900Coming Soon2 beds 3 baths
$239,900Coming Soon2 beds 3 baths3182 Adderley Ct #240-e, SILVER SPRING, MD 20906
MLS# MDMC2218372Listed by: BERKSHIRE HATHAWAY HOMESERVICES PENFED REALTY - Coming Soon
 $380,000Coming Soon3 beds 2 baths
$380,000Coming Soon3 beds 2 baths15115 Interlachen Dr #3-607, SILVER SPRING, MD 20906
MLS# MDMC2218622Listed by: EXP REALTY, LLC

