1108 Autumn Brook Ave, Silver Spring, MD 20906
Local realty services provided by:Better Homes and Gardens Real Estate Maturo
1108 Autumn Brook Ave,Silver Spring, MD 20906
$1,099,000
- 7 Beds
- 5 Baths
- 5,762 sq. ft.
- Single family
- Active
Listed by: yuri sky, kenneth c maites
Office: compass
MLS#:MDMC2171710
Source:BRIGHTMLS
Price summary
- Price:$1,099,000
- Price per sq. ft.:$190.73
- Monthly HOA dues:$107
About this home
✔ New hardwood floors on all main level, new carpet on the second level, fresh paint, selected new appliances and lots of upgrades. Three laundry rooms on each level. Many upgrades and premium finishes.
✔ Spacious Bedroom Suite with a full bath on the first level.
✔ Finished Basement – Extra living space with 2 bedrooms, spacious bath and open space for a home theater, gym, or play room.
✔ Finished Garage - special floor coating for extra comfort and cleanliness.
✔ Home Warranty
Nestled in a peaceful Poplar Run community, a former country club location trails, community pool, this beautiful home built by Winchester Homes offers comfort, space, and modern living just minutes from Glenmont Metro and downtown Silver Spring. With 7 bedrooms, 5 bathrooms, and a spacious 5,762 sq. ft. layout, this property is perfect for families, professionals, or anyone seeking room to grow. This home blends modern updates with timeless charm, offering both style and functionality. Whether you're hosting gatherings or enjoying quiet evenings, this home is designed for effortless living.
✔ Bright & Open Floor Plan – Sun-filled first level living spaces with hardwood floors, large windows, and a seamless flow for entertaining.
✔ Gourmet Kitchen – Stainless steel and stylish black appliances, granite countertops, grand island, ample cabinet space, and a cozy sunroom.
✔ Luxurious Primary Suite – Spacious bedroom with two walk-in closets and a large bathroom.
✔ Private Backyard Oasis – A serene, fenced-in yard with a two level deck and a patio—perfect for summer barbecues and outdoor relaxation. Backyard exit to open large play area.
✔ Prime Location – Close to Brookside Botanical park, community walking trails and pool club, with easy access to MD-200, MD-97, I-495 and Metro.
Contact an agent
Home facts
- Year built:2016
- Listing ID #:MDMC2171710
- Added:231 day(s) ago
- Updated:November 21, 2025 at 03:51 PM
Rooms and interior
- Bedrooms:7
- Total bathrooms:5
- Full bathrooms:5
- Living area:5,762 sq. ft.
Heating and cooling
- Cooling:Central A/C
- Heating:Central, Natural Gas
Structure and exterior
- Roof:Architectural Shingle
- Year built:2016
- Building area:5,762 sq. ft.
- Lot area:0.14 Acres
Schools
- High school:JOHN F. KENNEDY
- Middle school:ODESSA SHANNON
- Elementary school:GLENALLAN
Utilities
- Water:Public
- Sewer:Public Sewer
Finances and disclosures
- Price:$1,099,000
- Price per sq. ft.:$190.73
- Tax amount:$9,564 (2024)
New listings near 1108 Autumn Brook Ave
- New
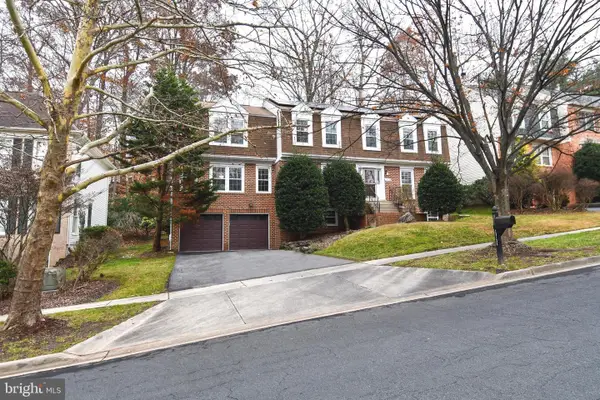 $850,000Active5 beds 4 baths4,740 sq. ft.
$850,000Active5 beds 4 baths4,740 sq. ft.13135 Hutchinson Way, SILVER SPRING, MD 20906
MLS# MDMC2202052Listed by: TAYLOR PROPERTIES - New
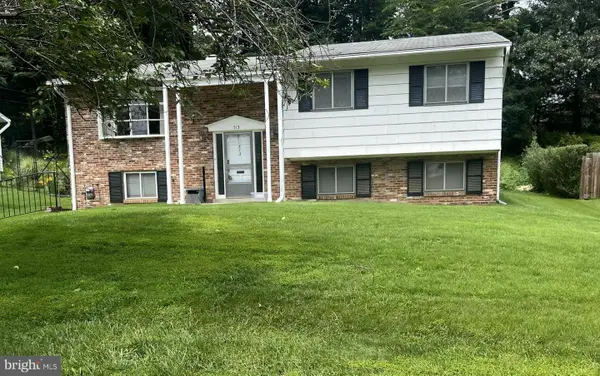 $599,000Active3 beds 2 baths2,290 sq. ft.
$599,000Active3 beds 2 baths2,290 sq. ft.713 Horton Dr, SILVER SPRING, MD 20902
MLS# MDMC2208466Listed by: RE/MAX REALTY GROUP 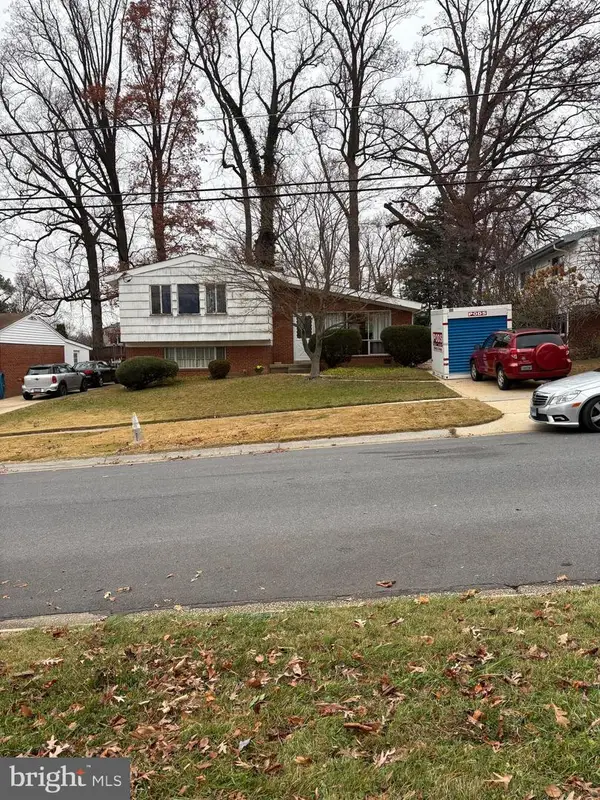 $379,000Pending3 beds 3 baths1,469 sq. ft.
$379,000Pending3 beds 3 baths1,469 sq. ft.13009 Valleywood Dr, SILVER SPRING, MD 20906
MLS# MDMC2208814Listed by: LONG & FOSTER REAL ESTATE, INC.- New
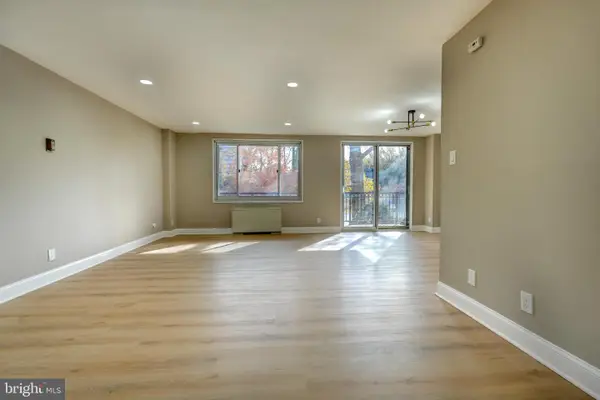 $199,000Active1 beds 1 baths869 sq. ft.
$199,000Active1 beds 1 baths869 sq. ft.1900 Lyttonsville Rd #211, SILVER SPRING, MD 20910
MLS# MDMC2208650Listed by: SAVE 6, INCORPORATED - New
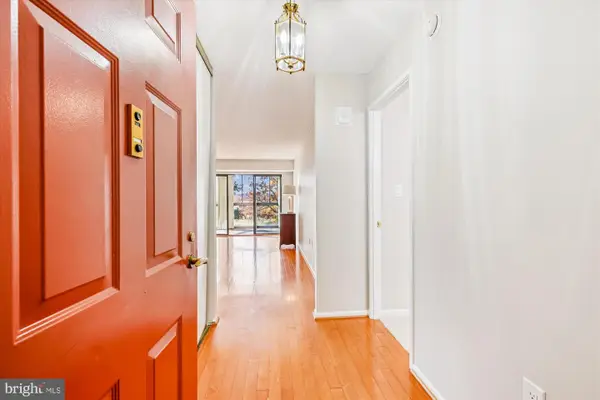 $229,000Active2 beds 2 baths1,115 sq. ft.
$229,000Active2 beds 2 baths1,115 sq. ft.15115 Interlachen Dr #3-308, SILVER SPRING, MD 20906
MLS# MDMC2206898Listed by: WEICHERT, REALTORS - Open Sat, 1:30 to 4pmNew
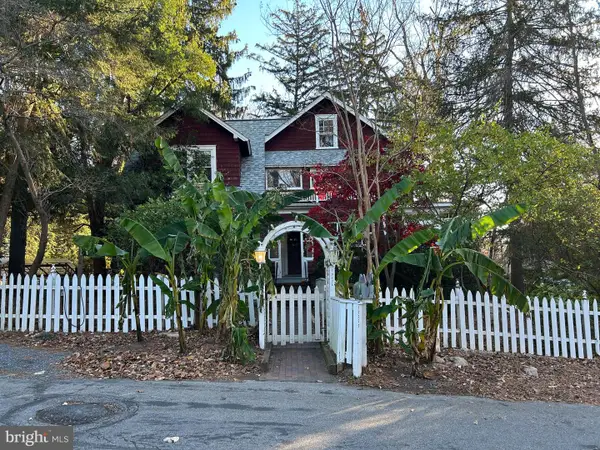 $1,400,000Active5 beds 3 baths3,720 sq. ft.
$1,400,000Active5 beds 3 baths3,720 sq. ft.10023 Menlo Ave, SILVER SPRING, MD 20910
MLS# MDMC2208328Listed by: LONG & FOSTER REAL ESTATE, INC. - New
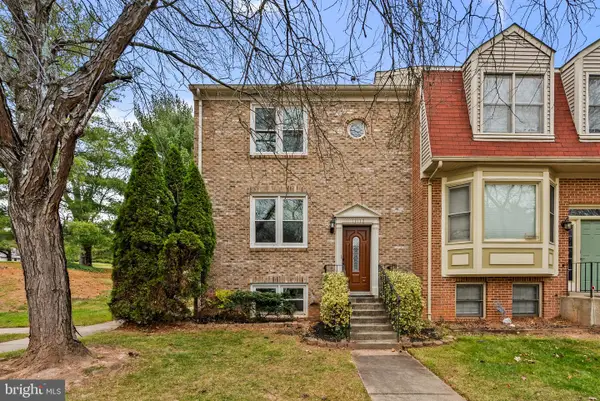 $410,000Active3 beds 4 baths2,394 sq. ft.
$410,000Active3 beds 4 baths2,394 sq. ft.13132 Kara Ln, SILVER SPRING, MD 20904
MLS# MDMC2208524Listed by: RE/MAX REALTY CENTRE, INC. - New
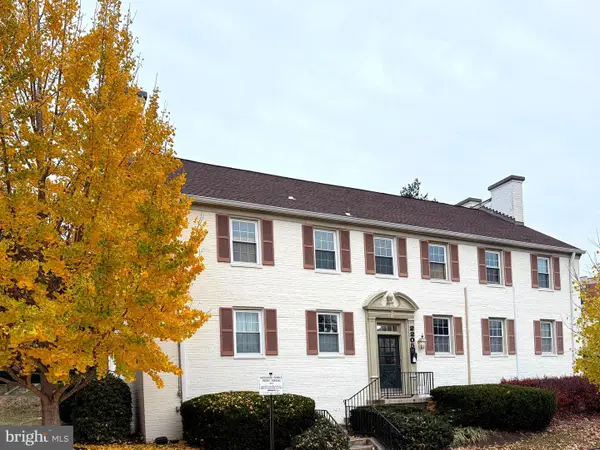 $245,000Active1 beds 1 baths725 sq. ft.
$245,000Active1 beds 1 baths725 sq. ft.2205 Washington Ave #102, SILVER SPRING, MD 20910
MLS# MDMC2208582Listed by: WEICHERT, REALTORS - Open Sat, 2 to 4pmNew
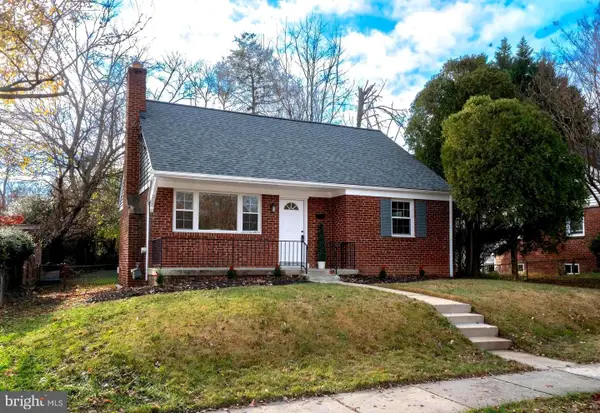 $579,000Active4 beds 2 baths1,729 sq. ft.
$579,000Active4 beds 2 baths1,729 sq. ft.10610 Ordway Dr, SILVER SPRING, MD 20901
MLS# MDMC2208730Listed by: EXP REALTY, LLC - Open Sat, 12 to 2pmNew
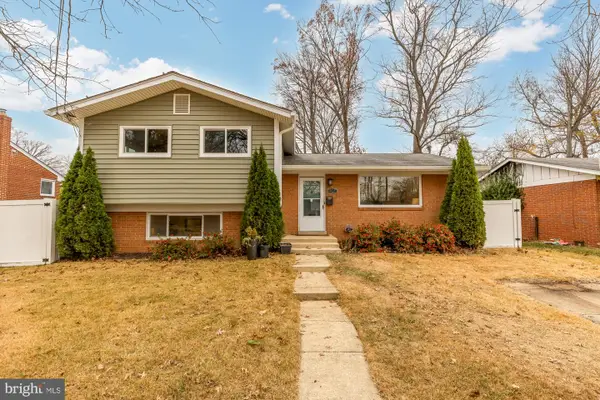 $559,000Active3 beds 2 baths1,454 sq. ft.
$559,000Active3 beds 2 baths1,454 sq. ft.405 Irwin St, SILVER SPRING, MD 20901
MLS# MDMC2208610Listed by: COMPASS
