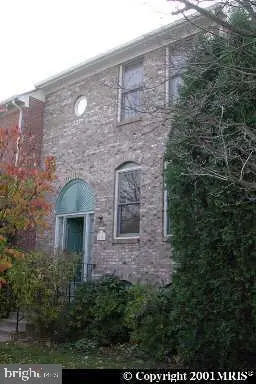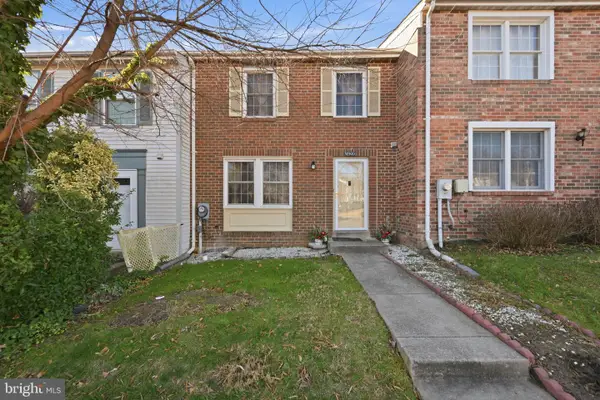1108 Chickasaw Dr, Silver Spring, MD 20903
Local realty services provided by:Better Homes and Gardens Real Estate GSA Realty
Listed by: jennifer d young, wayne gavin pumphrey
Office: keller williams realty
MLS#:MDMC2206928
Source:BRIGHTMLS
Price summary
- Price:$499,000
- Price per sq. ft.:$303.9
About this home
Tucked away on a quiet street in the New Hampshire Estates community of Silver Spring, 1108 Chickasaw Drive is a charming brick home that welcomes you with timeless character and modern comforts. Step inside and you’ll find a spacious main level offering 4 bedrooms – one bedroom/versatile den is perfect as a home office, or creative retreat. A light filled comfortable living room boasts a brick wood-burning fireplace and hardwood flooring that flows into the formal dining room with a built-in China hutch creating a home designed for both everyday living and special gatherings. The large kitchen features an abundance of cabinet and countertop space, and flows into a cozy sunroom, where natural light spills in and has sliding glass doors opening to a covered patio. Outside, the private fenced backyard that backs to trees and privacy plantings features planting beds and a garden shed, ideal for hosting summer barbecues, planting a garden, or simply relaxing. Back inside, hardwood flooring continues down the hall with an attic pull downstairs, and into 4 bright and cheerful bedrooms, each with lighted ceiling fans, that share access to the updated hall bath with a white vanity, sleek lighting and fixtures, and a tub/shower combo with spa toned tile surround and flooring.
The expansive walk-up lower level extends the living space with a large recreation room, a kitchenette/wet bar, a 2nd full bath, laundry area, plenty of storage space, and its own private entrance—ideal for games, media, guests, or multigenerational living. Recent updates, including a new HVAC system and roof, bring peace of mind. All this in a peaceful residential neighborhood just minutes to an abundance of shopping, dining, entertainment, major commuting routes and Metro! With its blend of charm, space, and thoughtful updates, 1108 Chickasaw Drive is more than a house—it’s a place to call home.
Contact an agent
Home facts
- Year built:1951
- Listing ID #:MDMC2206928
- Added:56 day(s) ago
- Updated:December 31, 2025 at 08:44 AM
Rooms and interior
- Bedrooms:4
- Total bathrooms:2
- Full bathrooms:2
- Living area:1,642 sq. ft.
Heating and cooling
- Cooling:Ceiling Fan(s), Central A/C
- Heating:Forced Air, Natural Gas
Structure and exterior
- Year built:1951
- Building area:1,642 sq. ft.
- Lot area:0.12 Acres
Schools
- High school:MONTGOMERY BLAIR
- Middle school:EASTERN
- Elementary school:NEW HAMPSHIRE ESTATES
Utilities
- Water:Public
- Sewer:Public Sewer
Finances and disclosures
- Price:$499,000
- Price per sq. ft.:$303.9
- Tax amount:$5,000 (2025)
New listings near 1108 Chickasaw Dr
- New
 $764,900Active4 beds 3 baths2,680 sq. ft.
$764,900Active4 beds 3 baths2,680 sq. ft.1605 Hutchinson Ln, SILVER SPRING, MD 20906
MLS# MDMC2211916Listed by: SMART REALTY, LLC - New
 $583,500Active5 beds 2 baths2,184 sq. ft.
$583,500Active5 beds 2 baths2,184 sq. ft.1602 Windham Ln, SILVER SPRING, MD 20902
MLS# MDMC2211924Listed by: SAMSON PROPERTIES - Coming Soon
 $725,000Coming Soon4 beds 3 baths
$725,000Coming Soon4 beds 3 baths413 Southwest Dr, SILVER SPRING, MD 20901
MLS# MDMC2210684Listed by: NEXTHOME ENVISION - New
 $339,000Active3 beds 1 baths1,060 sq. ft.
$339,000Active3 beds 1 baths1,060 sq. ft.9734 Glen Ave #201-97, SILVER SPRING, MD 20910
MLS# MDMC2211830Listed by: RE/MAX EXCELLENCE REALTY - New
 $450,000Active4 beds 4 baths1,984 sq. ft.
$450,000Active4 beds 4 baths1,984 sq. ft.13146 Kara Ln, SILVER SPRING, MD 20904
MLS# MDMC2209782Listed by: SAMSON PROPERTIES - Open Sun, 3 to 5pmNew
 $520,000Active3 beds 2 baths1,570 sq. ft.
$520,000Active3 beds 2 baths1,570 sq. ft.12725 Bushey Dr, SILVER SPRING, MD 20906
MLS# MDMC2211718Listed by: EXP REALTY, LLC - New
 $375,000Active3 beds 2 baths1,383 sq. ft.
$375,000Active3 beds 2 baths1,383 sq. ft.13123 Conductor Way #243, SILVER SPRING, MD 20904
MLS# MDMC2211638Listed by: SPRING HILL REAL ESTATE, LLC. - New
 $395,000Active2 beds 4 baths1,562 sq. ft.
$395,000Active2 beds 4 baths1,562 sq. ft.14219 Castle Blvd #126-18, SILVER SPRING, MD 20904
MLS# MDMC2209828Listed by: RE/MAX REALTY SERVICES - Open Sat, 1 to 4pmNew
 $617,000Active4 beds 4 baths3,000 sq. ft.
$617,000Active4 beds 4 baths3,000 sq. ft.3024 Memory Ln, SILVER SPRING, MD 20904
MLS# MDMC2211526Listed by: WEICHERT, REALTORS - Coming Soon
 $775,000Coming Soon5 beds 3 baths
$775,000Coming Soon5 beds 3 baths13217 Locksley Ln, SILVER SPRING, MD 20904
MLS# MDMC2211550Listed by: REDFIN CORP
