11249 Watermill Ln, SILVER SPRING, MD 20902
Local realty services provided by:Better Homes and Gardens Real Estate Valley Partners
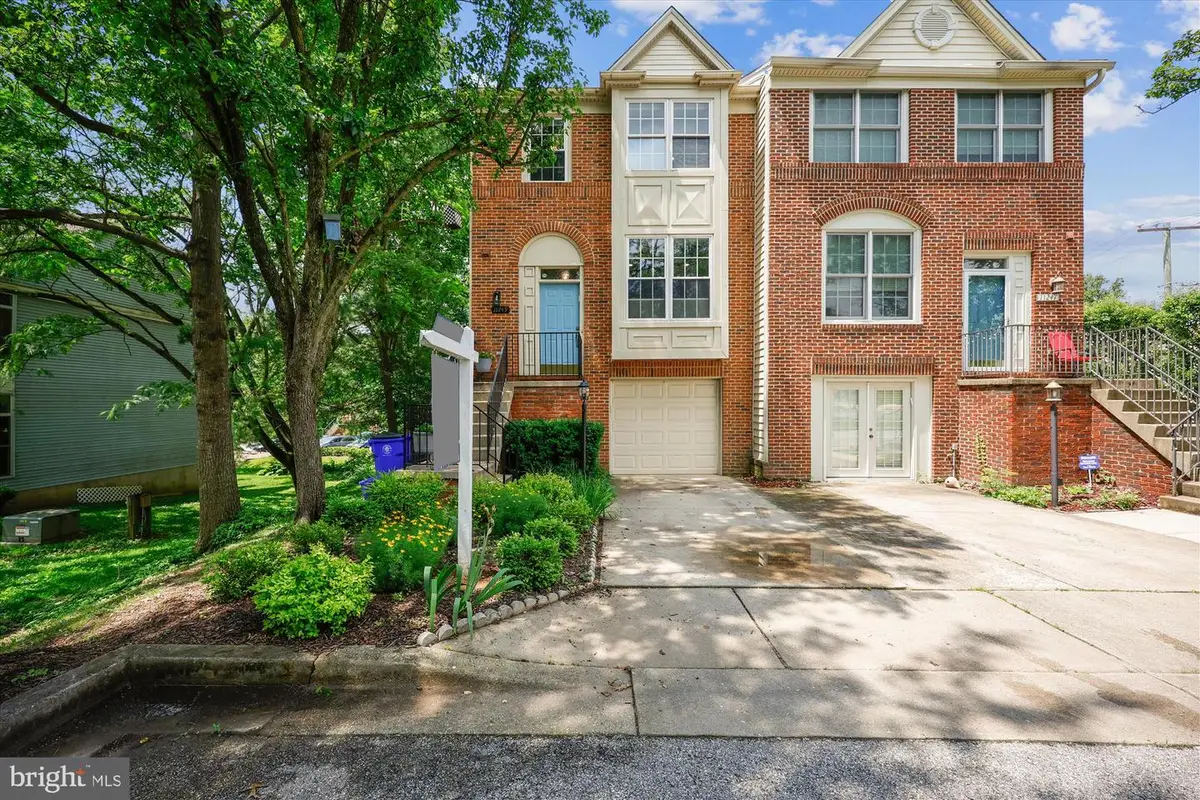
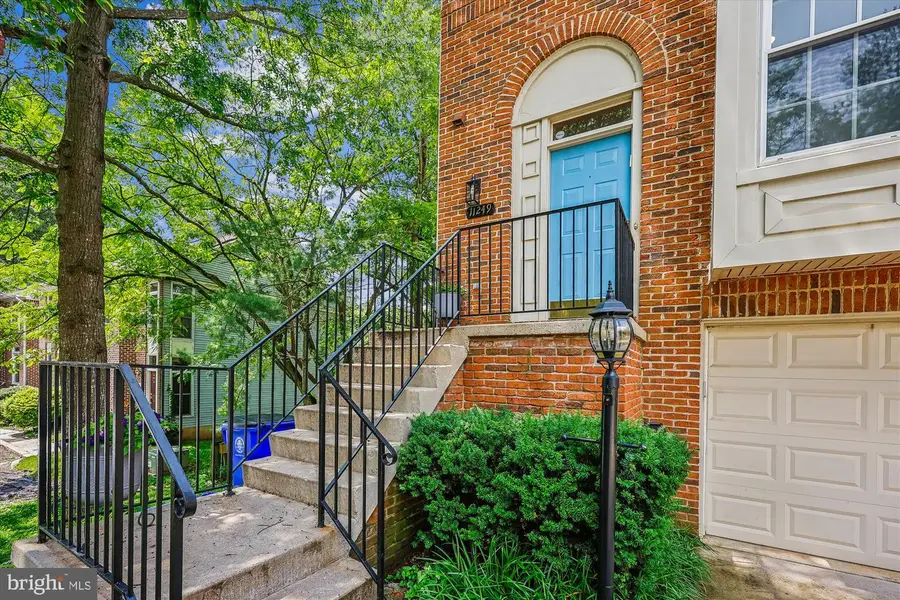
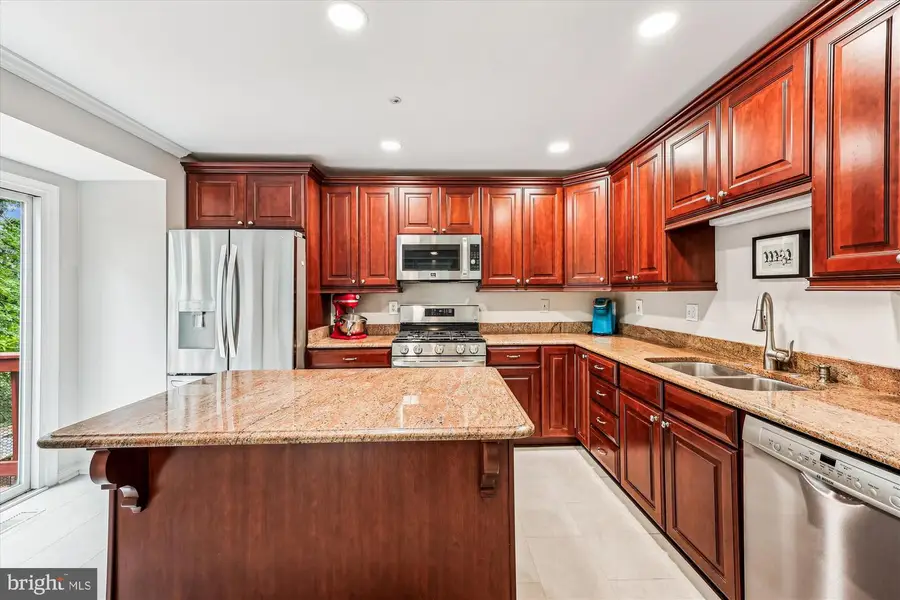
Listed by:judith shields
Office:perennial real estate
MLS#:MDMC2183350
Source:BRIGHTMLS
Price summary
- Price:$539,000
- Price per sq. ft.:$277.84
- Monthly HOA dues:$100
About this home
MAJOR PRICE REDUCTION!!! Welcome to 11249 Watermill Lane, a freshly painted, exceptional end-unit townhome in the desirable Stonington Woods community, perfectly located just steps from Kemp Mill Shopping Center and Parkland Pool. This elegant three-bedroom, two full and two half-bath residence spans three spacious levels and includes a garage, offering a blend of style, comfort, and convenience.
Inside, the sunlit layout features vaulted ceilings, beautiful hardwood floors, custom blinds, and exquisitely renovated bathrooms. The main level begins with a welcoming foyer accented by a transom window and chandelier. The bright living room features a charming bump-out, recessed lighting, and crown molding, seamlessly connecting to a formal dining room with architectural niche and elegant trim.
At the heart of the home is the standout renovated kitchen, offering granite countertops, a full suite of stainless steel appliances including an LG five-burner gas range, soft-close cabinetry, recessed lighting, new flooring, a large island with breakfast bar seating, and a pantry. This expansive eat-in kitchen offers a breakfast area with a ceiling fan and opens directly onto a picturesque deck—ideal for indoor-outdoor entertaining. The main level is complete with a powder room with a vessel sink.
Upstairs, three generous bedrooms all feature vaulted ceilings, rich hardwood flooring, blackout blinds, and unique closet lofts for additional storage or display. The primary suite includes a custom walk-in closet with an organizing system, remote-controlled ceiling fan, a bump-out and a stunning en-suite bath with an oversized walk-in shower with pebble stone floor and niche, a quartz double vanity, and added storage cabinetry. The second full bath is equally well-appointed, with porcelain tile walls and a marble vanity.
The finished walk-out lower level adds even more living space, including a comfortable family room with a gas fireplace, recessed lighting, and access to a flagstone patio. This level also includes a half bath, laundry with a new washer and dryer, two storage closets, a coat closet, and interior access to the garage. Most major systems, appliances, and the roofing have been updated within the past five years.
Ideally located near the Parkland Pool, Wheaton Regional Park, Northwest Branch Park, the Wheaton Ice Arena, horseback riding trails, and the Wheaton Library, this home offers easy access to University Boulevard W, Georgia Avenue, Sligo Creek Parkway, and public transportation. Daily essentials, shopping, and dining are just moments away at the Kemp Mill Shopping Center. With refined finishes, thoughtful updates, and a prime location, this property is truly a special find.
Contact an agent
Home facts
- Year built:1993
- Listing Id #:MDMC2183350
- Added:65 day(s) ago
- Updated:August 15, 2025 at 09:41 PM
Rooms and interior
- Bedrooms:3
- Total bathrooms:4
- Full bathrooms:2
- Half bathrooms:2
- Living area:1,940 sq. ft.
Heating and cooling
- Cooling:Ceiling Fan(s), Central A/C
- Heating:Central, Natural Gas
Structure and exterior
- Year built:1993
- Building area:1,940 sq. ft.
- Lot area:0.05 Acres
Schools
- High school:NORTHWOOD
- Middle school:ODESSA SHANNON
- Elementary school:ARCOLA
Utilities
- Water:Public
- Sewer:Public Sewer
Finances and disclosures
- Price:$539,000
- Price per sq. ft.:$277.84
- Tax amount:$5,888 (2024)
New listings near 11249 Watermill Ln
- New
 $699,900Active4 beds 5 baths2,337 sq. ft.
$699,900Active4 beds 5 baths2,337 sq. ft.10704 New Hampshire Ave, SILVER SPRING, MD 20903
MLS# MDMC2195628Listed by: RE/MAX EXCELLENCE REALTY - New
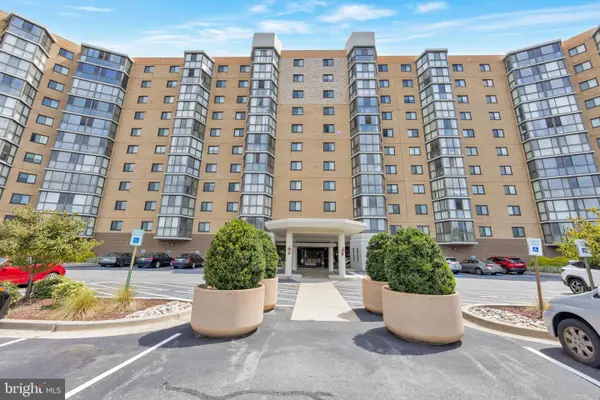 $95,000Active2 beds 2 baths980 sq. ft.
$95,000Active2 beds 2 baths980 sq. ft.3330 N Leisure World Blvd #5-415, SILVER SPRING, MD 20906
MLS# MDMC2195658Listed by: HOMESMART - New
 $239,000Active2 beds 2 baths1,120 sq. ft.
$239,000Active2 beds 2 baths1,120 sq. ft.15107 Interlachen Dr #2-108, SILVER SPRING, MD 20906
MLS# MDMC2195254Listed by: WEICHERT, REALTORS - Coming Soon
 $575,000Coming Soon3 beds 4 baths
$575,000Coming Soon3 beds 4 baths14942 Habersham Cir, SILVER SPRING, MD 20906
MLS# MDMC2195616Listed by: REMAX PLATINUM REALTY - Open Sun, 2 to 5pmNew
 $1,050,000Active4 beds 4 baths5,100 sq. ft.
$1,050,000Active4 beds 4 baths5,100 sq. ft.25 Moonlight Trail Ct, SILVER SPRING, MD 20906
MLS# MDMC2195618Listed by: RE/MAX REALTY CENTRE, INC. - New
 $189,900Active2 beds 2 baths976 sq. ft.
$189,900Active2 beds 2 baths976 sq. ft.3976 Bel Pre Rd #3976-1, SILVER SPRING, MD 20906
MLS# MDMC2195262Listed by: THE AGENCY DC - Coming Soon
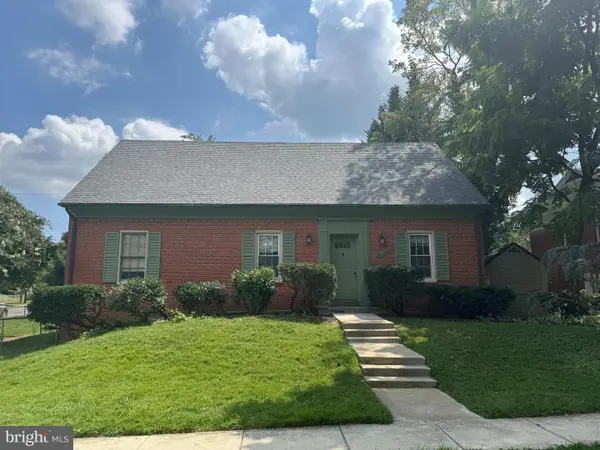 $550,000Coming Soon3 beds 3 baths
$550,000Coming Soon3 beds 3 baths12033 Livingston St, SILVER SPRING, MD 20902
MLS# MDMC2195420Listed by: LONG & FOSTER REAL ESTATE, INC. - New
 $435,000Active3 beds 2 baths1,400 sq. ft.
$435,000Active3 beds 2 baths1,400 sq. ft.2314 Colston Dr #c-203, SILVER SPRING, MD 20910
MLS# MDMC2195514Listed by: EQCO REAL ESTATE INC. - New
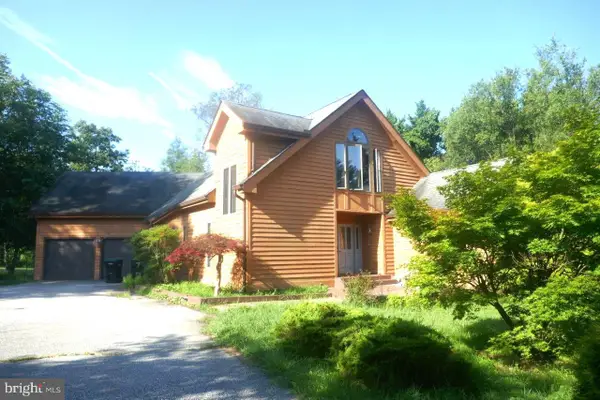 $699,900Active3 beds 4 baths2,195 sq. ft.
$699,900Active3 beds 4 baths2,195 sq. ft.2519 Briggs Chaney Rd, SILVER SPRING, MD 20905
MLS# MDMC2195562Listed by: NORTHROP REALTY - New
 $140,000Active1 beds 1 baths784 sq. ft.
$140,000Active1 beds 1 baths784 sq. ft.1900 Lyttonsville Rd #818, SILVER SPRING, MD 20910
MLS# MDMC2195536Listed by: LIST LITE REAL ESTATE
