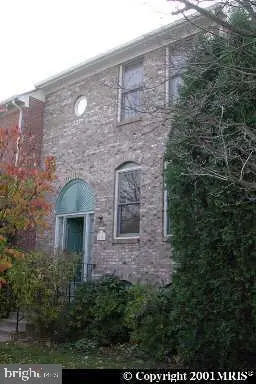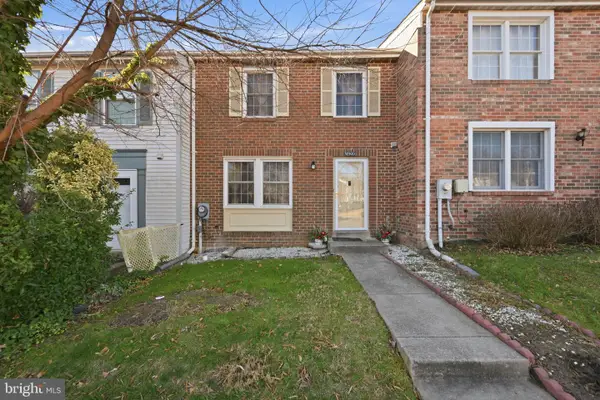11310 Norris Dr, Silver Spring, MD 20902
Local realty services provided by:Better Homes and Gardens Real Estate Cassidon Realty
11310 Norris Dr,Silver Spring, MD 20902
$629,900
- 5 Beds
- 3 Baths
- 2,307 sq. ft.
- Single family
- Active
Listed by: michael t mcdermitt
Office: long & foster real estate, inc.
MLS#:MDMC2184452
Source:BRIGHTMLS
Price summary
- Price:$629,900
- Price per sq. ft.:$273.04
About this home
PRICE REDUCED $20,000! RENOVATED CAPE COD WITH MAIN-LEVEL ADDITION - 5 BEDROOMS & 3 FULL BATHS - almost 2500 square feet of living space! IN VERY GOOD CONDITION - AND JUST A MILE FROM THE WHEATON METRO!! Fresh paint throughout, new carpeting, refreshed hardwoods, totally new kitchen - on a quiet no-thru street - with a lovely landscaped yard. Private backyard is fully-fenced. Come see this home - it checks off a lot of boxes for a lot of people. DON'T MISS YOUR CHANCE! Kitchen has all-new stainless steel appliances, new cabinets, granite countertop, and roomy eat-in dining space. 4 bedrooms and 2 full baths are on the main level. AND WHAT'S CLOSE-BY? Plenty of eateries and shopping in all directions as well as nearby public and private schools and recreational amenities. Only 2 blocks to large totlot/playground and soccer field and other game space! Shaded paved paths. Close to major commuter routes and public transportation. COME SEE FOR YOURSELF!
Contact an agent
Home facts
- Year built:1941
- Listing ID #:MDMC2184452
- Added:151 day(s) ago
- Updated:December 30, 2025 at 02:43 PM
Rooms and interior
- Bedrooms:5
- Total bathrooms:3
- Full bathrooms:3
- Living area:2,307 sq. ft.
Heating and cooling
- Cooling:Central A/C, Programmable Thermostat, Wall Unit, Window Unit(s)
- Heating:Baseboard - Electric, Electric, Forced Air, Natural Gas, Programmable Thermostat
Structure and exterior
- Roof:Composite
- Year built:1941
- Building area:2,307 sq. ft.
- Lot area:0.36 Acres
Schools
- High school:ALBERT EINSTEIN
- Middle school:NEWPORT MILL
- Elementary school:ROCK VIEW
Utilities
- Water:Public
- Sewer:Public Sewer
Finances and disclosures
- Price:$629,900
- Price per sq. ft.:$273.04
- Tax amount:$5,160 (2024)
New listings near 11310 Norris Dr
- Coming Soon
 $725,000Coming Soon4 beds 3 baths
$725,000Coming Soon4 beds 3 baths413 Southwest Dr, SILVER SPRING, MD 20901
MLS# MDMC2210684Listed by: NEXTHOME ENVISION - New
 $339,000Active3 beds 1 baths1,060 sq. ft.
$339,000Active3 beds 1 baths1,060 sq. ft.9734 Glen Ave #201-97, SILVER SPRING, MD 20910
MLS# MDMC2211830Listed by: RE/MAX EXCELLENCE REALTY - New
 $450,000Active4 beds 4 baths1,984 sq. ft.
$450,000Active4 beds 4 baths1,984 sq. ft.13146 Kara Ln, SILVER SPRING, MD 20904
MLS# MDMC2209782Listed by: SAMSON PROPERTIES - Open Sun, 3 to 5pmNew
 $520,000Active3 beds 2 baths1,570 sq. ft.
$520,000Active3 beds 2 baths1,570 sq. ft.12725 Bushey Dr, SILVER SPRING, MD 20906
MLS# MDMC2211718Listed by: EXP REALTY, LLC - New
 $375,000Active3 beds 2 baths1,383 sq. ft.
$375,000Active3 beds 2 baths1,383 sq. ft.13123 Conductor Way #243, SILVER SPRING, MD 20904
MLS# MDMC2211638Listed by: SPRING HILL REAL ESTATE, LLC. - New
 $395,000Active2 beds 4 baths1,562 sq. ft.
$395,000Active2 beds 4 baths1,562 sq. ft.14219 Castle Blvd #126-18, SILVER SPRING, MD 20904
MLS# MDMC2209828Listed by: RE/MAX REALTY SERVICES - Open Sat, 1 to 4pmNew
 $617,000Active4 beds 4 baths3,000 sq. ft.
$617,000Active4 beds 4 baths3,000 sq. ft.3024 Memory Ln, SILVER SPRING, MD 20904
MLS# MDMC2211526Listed by: WEICHERT, REALTORS - Coming Soon
 $775,000Coming Soon5 beds 3 baths
$775,000Coming Soon5 beds 3 baths13217 Locksley Ln, SILVER SPRING, MD 20904
MLS# MDMC2211550Listed by: REDFIN CORP - New
 $250,000Active3 beds 2 baths1,168 sq. ft.
$250,000Active3 beds 2 baths1,168 sq. ft.2305 Greenery Ln #102-3, SILVER SPRING, MD 20906
MLS# MDMC2211540Listed by: SOLD 100 REAL ESTATE, INC. - New
 $149,900Active1 beds 1 baths1,014 sq. ft.
$149,900Active1 beds 1 baths1,014 sq. ft.3563 S Leisure World Blvd #23-1a, SILVER SPRING, MD 20906
MLS# MDMC2211378Listed by: WEICHERT, REALTORS
