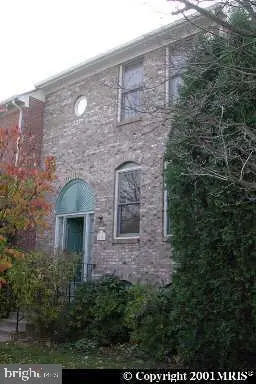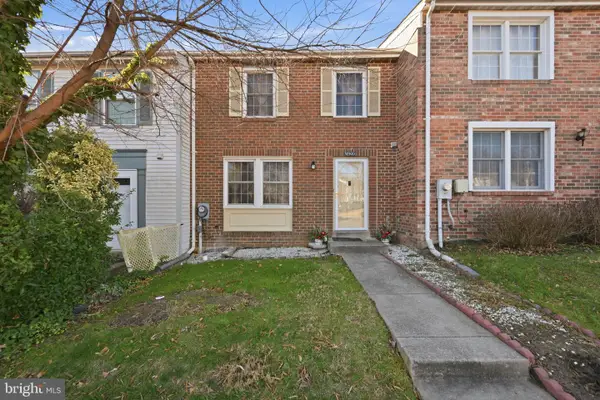11313 College View Dr, Silver Spring, MD 20902
Local realty services provided by:Better Homes and Gardens Real Estate GSA Realty
11313 College View Dr,Silver Spring, MD 20902
$614,900
- 4 Beds
- 3 Baths
- 1,848 sq. ft.
- Single family
- Pending
Listed by: jenny canales
Office: redfin corporation
MLS#:MDMC2198554
Source:BRIGHTMLS
Price summary
- Price:$614,900
- Price per sq. ft.:$332.74
About this home
The holiday season is here. Let's get you into your new home!
This Stylishly Renovated Split-Level Home in the Heart of Wheaton is perfect for hosting your family gatherings.
Welcome to 11313 College View Drive, a beautifully updated split-level home where modern comfort meets everyday convenience. Step inside to a bright and inviting main-level living room, complete with a cozy fireplace—perfect for relaxing evenings or casual gatherings.
The renovated kitchen is a showstopper, featuring stainless steel appliances, warm-toned cabinetry, sparkling countertops, and a breakfast bar that flows seamlessly into the dining and family room space—ideal for entertaining or daily life. Recent updates include a new roof and windows, providing peace of mind for years to come.
Upstairs, enjoy tiled bathrooms and gleaming floors throughout, adding timeless style to every corner of the home.
Location is everything: this home is just two blocks from the Wheaton Metro and Westfield Shopping Center, with Costco, Target, Macy’s, Starbucks, and more right at your doorstep. Outdoor enthusiasts will love the nearby neighborhood park with tot lots and Albert Einstein High School’s open fields for weekend fun.
With Wheaton Regional Park, local restaurants, and shopping along Georgia Avenue just minutes away, plus easy access to Rockville, Bethesda, and downtown Silver Spring, this home offers the perfect blend of style, comfort, and convenience.
Move right in and enjoy everything Wheaton has to offer—schedule your private tour today!
Contact an agent
Home facts
- Year built:1957
- Listing ID #:MDMC2198554
- Added:113 day(s) ago
- Updated:December 31, 2025 at 08:44 AM
Rooms and interior
- Bedrooms:4
- Total bathrooms:3
- Full bathrooms:3
- Living area:1,848 sq. ft.
Heating and cooling
- Cooling:Central A/C
- Heating:Forced Air, Natural Gas
Structure and exterior
- Roof:Shingle
- Year built:1957
- Building area:1,848 sq. ft.
- Lot area:0.15 Acres
Utilities
- Water:Public
- Sewer:Public Sewer
Finances and disclosures
- Price:$614,900
- Price per sq. ft.:$332.74
- Tax amount:$4,821 (2024)
New listings near 11313 College View Dr
- New
 $764,900Active4 beds 3 baths2,680 sq. ft.
$764,900Active4 beds 3 baths2,680 sq. ft.1605 Hutchinson Ln, SILVER SPRING, MD 20906
MLS# MDMC2211916Listed by: SMART REALTY, LLC - New
 $583,500Active5 beds 2 baths2,184 sq. ft.
$583,500Active5 beds 2 baths2,184 sq. ft.1602 Windham Ln, SILVER SPRING, MD 20902
MLS# MDMC2211924Listed by: SAMSON PROPERTIES - Coming Soon
 $725,000Coming Soon4 beds 3 baths
$725,000Coming Soon4 beds 3 baths413 Southwest Dr, SILVER SPRING, MD 20901
MLS# MDMC2210684Listed by: NEXTHOME ENVISION - New
 $339,000Active3 beds 1 baths1,060 sq. ft.
$339,000Active3 beds 1 baths1,060 sq. ft.9734 Glen Ave #201-97, SILVER SPRING, MD 20910
MLS# MDMC2211830Listed by: RE/MAX EXCELLENCE REALTY - New
 $450,000Active4 beds 4 baths1,984 sq. ft.
$450,000Active4 beds 4 baths1,984 sq. ft.13146 Kara Ln, SILVER SPRING, MD 20904
MLS# MDMC2209782Listed by: SAMSON PROPERTIES - Open Sun, 3 to 5pmNew
 $520,000Active3 beds 2 baths1,570 sq. ft.
$520,000Active3 beds 2 baths1,570 sq. ft.12725 Bushey Dr, SILVER SPRING, MD 20906
MLS# MDMC2211718Listed by: EXP REALTY, LLC - New
 $375,000Active3 beds 2 baths1,383 sq. ft.
$375,000Active3 beds 2 baths1,383 sq. ft.13123 Conductor Way #243, SILVER SPRING, MD 20904
MLS# MDMC2211638Listed by: SPRING HILL REAL ESTATE, LLC. - New
 $395,000Active2 beds 4 baths1,562 sq. ft.
$395,000Active2 beds 4 baths1,562 sq. ft.14219 Castle Blvd #126-18, SILVER SPRING, MD 20904
MLS# MDMC2209828Listed by: RE/MAX REALTY SERVICES - Open Sat, 1 to 4pmNew
 $617,000Active4 beds 4 baths3,000 sq. ft.
$617,000Active4 beds 4 baths3,000 sq. ft.3024 Memory Ln, SILVER SPRING, MD 20904
MLS# MDMC2211526Listed by: WEICHERT, REALTORS - Coming Soon
 $775,000Coming Soon5 beds 3 baths
$775,000Coming Soon5 beds 3 baths13217 Locksley Ln, SILVER SPRING, MD 20904
MLS# MDMC2211550Listed by: REDFIN CORP
