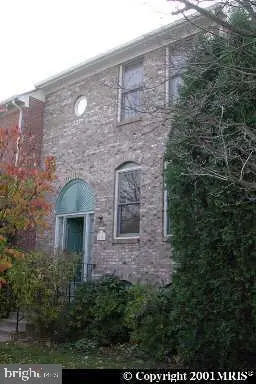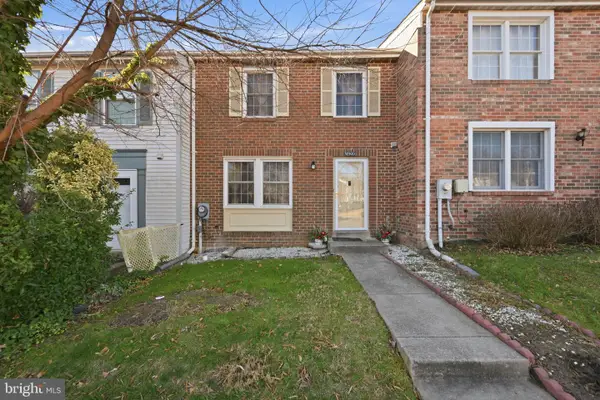11321 College View Dr, Silver Spring, MD 20902
Local realty services provided by:Better Homes and Gardens Real Estate Murphy & Co.
Listed by: albert e hallivis
Office: taylor properties
MLS#:MDMC2190716
Source:BRIGHTMLS
Price summary
- Price:$529,000
- Price per sq. ft.:$340.41
About this home
Large Spacious newly renovated split-level home in Wheaton Maryland. Located 2 blocks (walking distance) to the Wheaton Metro and the Westfield shopping Center. 4 levels. Top floor Bedroom. Main level living room, Kitchen / Dining Room and lower level finished basement.
New Roof installed May 2022.
New laminate flooring in all 3 bedrooms on top floor in hallways, living room and kitchen. Automatic lights in all closets. Impressive raised tile design in both the master bedroom and the main bathroom on top floor. Open floor plan in living room with fireplace. Ceiling fans in all bedrooms and living room. Beautiful kitchen with updated granite countertops and stainles steel refirgerator, dishwasher and stove/oven. Brand new Samsung stackable washer / dryer. Giant lower level basement with art deco doors. Wait there's more. The backyard is home to a giant updated deck surrounded by polynesian tiki bamboo with new propane barbecue and large shed for storing tools and lawn mowers and personal stuff. Additional platform deck with pergola and new outdoor wicker furniture. Amazing end of cul de sac property with
This end of the street unit has 2 car asphalt driveway. Solar lights adorne the house for decor and safety. Three auto cascading fountains with lights are in the front of the house. A side garden of light ornaments line the side of the house as you walk along the dark grey painted sidewalk to the back of the house.
Best location. 2 blocks from the Wheaton Metro and Westfield shopping center where Costco, Target, Macy, the Giant, Wells Fargo, Starbucks and more are walking distance to the house. Adjacent to the house is a park with a children's slide and a place to play. Albert Einstien High School is one block to the right. Each weekend it is open to the public to walk or bike in their school fields. Fireworks are held at the Einstein High School each July 4th for Montgomery County. Wheaton Regional Park and numerous shopping centers along Georgia avenue are conveniently located minutes from the house. Incredible restaurants are within a 5 minute drive. Located close to Rockville, Bethesda, downtown Silver Spring. This may be the best location for a house ever. Come see this house soon. It will go fast. It is being sold "as-is" . Large backyard and front yard. A great place for you!! Home warranty included for new owner.
Contact an agent
Home facts
- Year built:1957
- Listing ID #:MDMC2190716
- Added:169 day(s) ago
- Updated:December 30, 2025 at 02:43 PM
Rooms and interior
- Bedrooms:4
- Total bathrooms:3
- Full bathrooms:3
- Living area:1,554 sq. ft.
Heating and cooling
- Cooling:Central A/C
- Heating:90% Forced Air, Natural Gas
Structure and exterior
- Roof:Shingle
- Year built:1957
- Building area:1,554 sq. ft.
- Lot area:0.15 Acres
Schools
- High school:ALBERT EINSTEIN
Utilities
- Water:Public
- Sewer:Public Sewer
Finances and disclosures
- Price:$529,000
- Price per sq. ft.:$340.41
- Tax amount:$4,842 (2024)
New listings near 11321 College View Dr
- Coming Soon
 $725,000Coming Soon4 beds 3 baths
$725,000Coming Soon4 beds 3 baths413 Southwest Dr, SILVER SPRING, MD 20901
MLS# MDMC2210684Listed by: NEXTHOME ENVISION - New
 $339,000Active3 beds 1 baths1,060 sq. ft.
$339,000Active3 beds 1 baths1,060 sq. ft.9734 Glen Ave #201-97, SILVER SPRING, MD 20910
MLS# MDMC2211830Listed by: RE/MAX EXCELLENCE REALTY - New
 $450,000Active4 beds 4 baths1,984 sq. ft.
$450,000Active4 beds 4 baths1,984 sq. ft.13146 Kara Ln, SILVER SPRING, MD 20904
MLS# MDMC2209782Listed by: SAMSON PROPERTIES - Open Sun, 3 to 5pmNew
 $520,000Active3 beds 2 baths1,570 sq. ft.
$520,000Active3 beds 2 baths1,570 sq. ft.12725 Bushey Dr, SILVER SPRING, MD 20906
MLS# MDMC2211718Listed by: EXP REALTY, LLC - New
 $375,000Active3 beds 2 baths1,383 sq. ft.
$375,000Active3 beds 2 baths1,383 sq. ft.13123 Conductor Way #243, SILVER SPRING, MD 20904
MLS# MDMC2211638Listed by: SPRING HILL REAL ESTATE, LLC. - New
 $395,000Active2 beds 4 baths1,562 sq. ft.
$395,000Active2 beds 4 baths1,562 sq. ft.14219 Castle Blvd #126-18, SILVER SPRING, MD 20904
MLS# MDMC2209828Listed by: RE/MAX REALTY SERVICES - Open Sat, 1 to 4pmNew
 $617,000Active4 beds 4 baths3,000 sq. ft.
$617,000Active4 beds 4 baths3,000 sq. ft.3024 Memory Ln, SILVER SPRING, MD 20904
MLS# MDMC2211526Listed by: WEICHERT, REALTORS - Coming Soon
 $775,000Coming Soon5 beds 3 baths
$775,000Coming Soon5 beds 3 baths13217 Locksley Ln, SILVER SPRING, MD 20904
MLS# MDMC2211550Listed by: REDFIN CORP - New
 $250,000Active3 beds 2 baths1,168 sq. ft.
$250,000Active3 beds 2 baths1,168 sq. ft.2305 Greenery Ln #102-3, SILVER SPRING, MD 20906
MLS# MDMC2211540Listed by: SOLD 100 REAL ESTATE, INC. - New
 $149,900Active1 beds 1 baths1,014 sq. ft.
$149,900Active1 beds 1 baths1,014 sq. ft.3563 S Leisure World Blvd #23-1a, SILVER SPRING, MD 20906
MLS# MDMC2211378Listed by: WEICHERT, REALTORS
