11512 Bucknell Dr #203, SILVER SPRING, MD 20902
Local realty services provided by:Better Homes and Gardens Real Estate Reserve
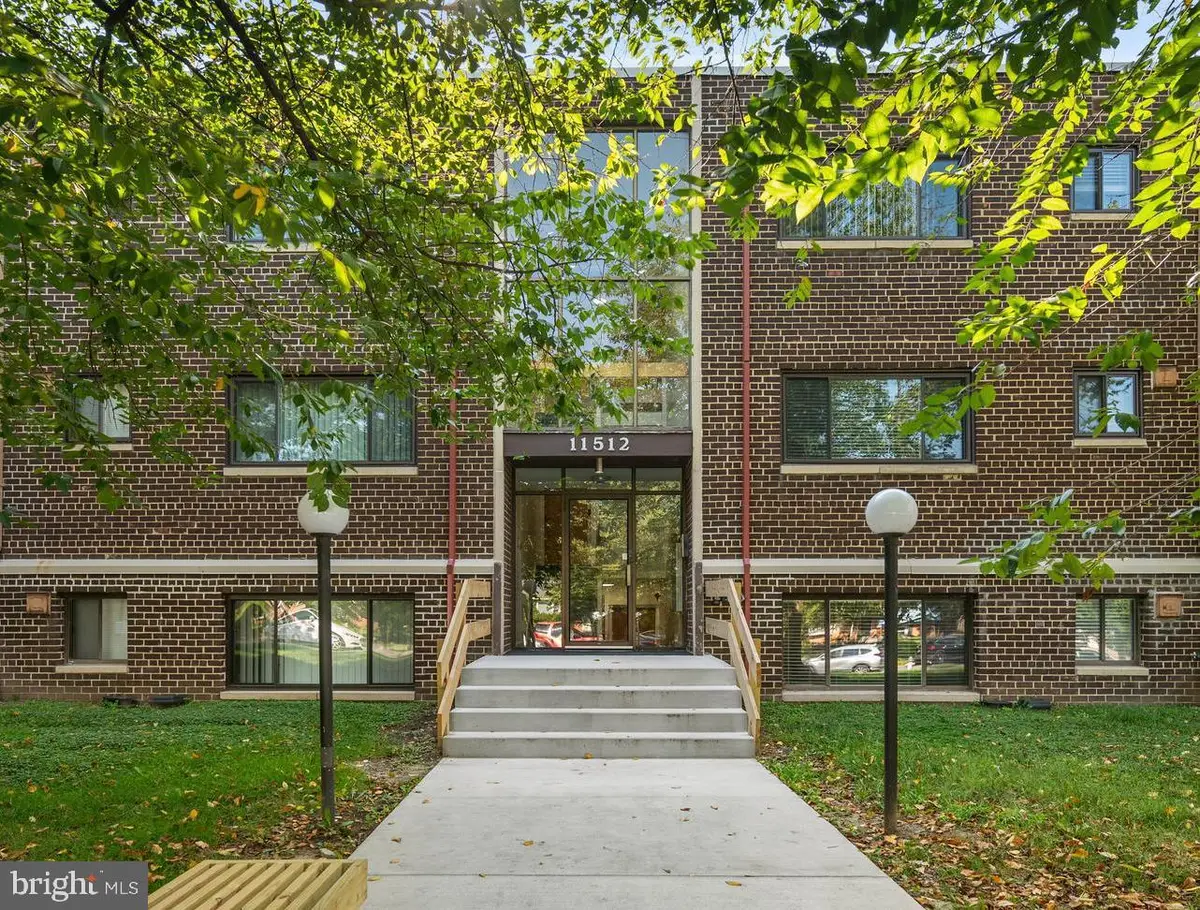
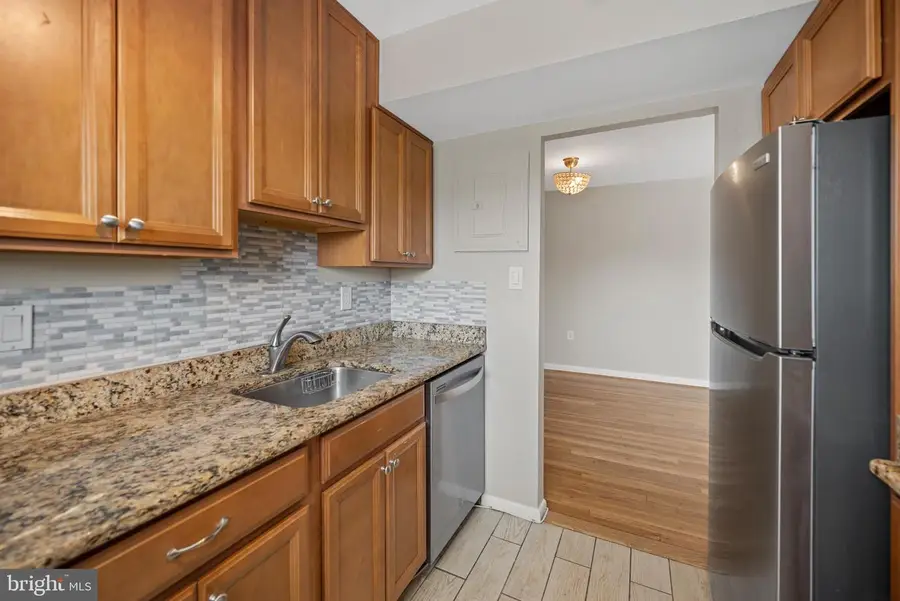
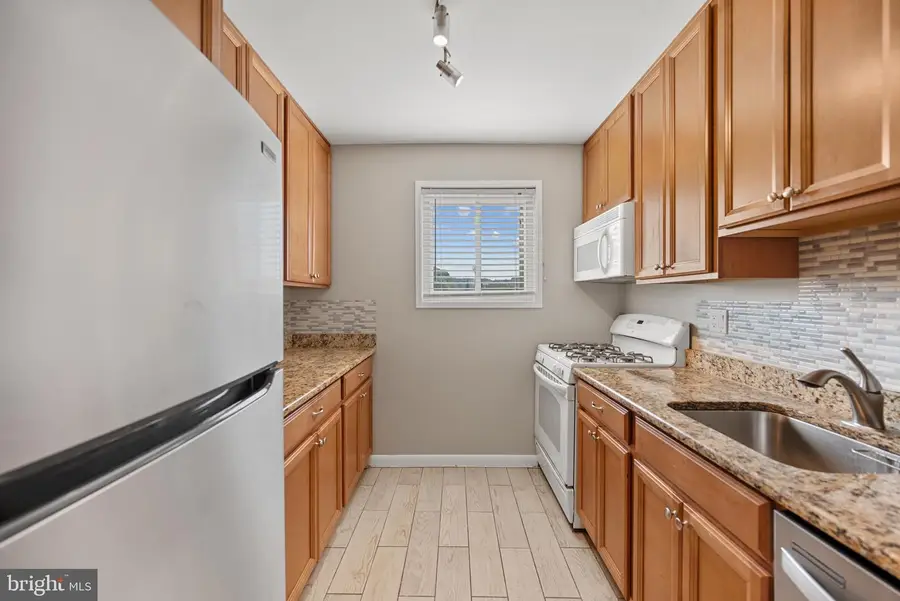
11512 Bucknell Dr #203,SILVER SPRING, MD 20902
$220,000
- 2 Beds
- 1 Baths
- 930 sq. ft.
- Condominium
- Active
Listed by:kaitlyn j egan
Office:kw metro center
MLS#:MDMC2194146
Source:BRIGHTMLS
Price summary
- Price:$220,000
- Price per sq. ft.:$236.56
About this home
Welcome home to Sierra Landing! This charming garden-style condo offers comfortable living in a convenient commuter-friendly location. Step inside to discover a spacious living room with gleaming vinyl plank flooring and wide windows that flood the home with natural light. The open dining room is ideal for everyday meals or entertaining family and friends. Inside the adjacent updated galley kitchen, you’ll find stainless steel appliances, sleek granite countertops, and ample cabinet storage. Down the hallway, two generously-sized bedrooms both feature ceiling fans and abundant closet space. They share a bright full bathroom that has been beautifully updated with a classic subway tile shower surround and modern finishes. Enjoy the ease of in-unit laundry, reserved parking, and access to a variety of community amenities including an outdoor pool, playground, and clubhouse with a patio space perfect for grilling. Just minutes to Safeway, Target, Wheaton Mall, Wheaton Regional Park, The Music Center at Strathmore, and University of Maryland. Quick access to the Wheaton Metro Station, Georgia Avenue, Connecticut Avenue, University Boulevard, I-495, and Rockville Pike to easily commute or travel around the DC area. Schedule a private tour of your beautiful new home today!
Contact an agent
Home facts
- Year built:1961
- Listing Id #:MDMC2194146
- Added:7 day(s) ago
- Updated:August 14, 2025 at 01:41 PM
Rooms and interior
- Bedrooms:2
- Total bathrooms:1
- Full bathrooms:1
- Living area:930 sq. ft.
Heating and cooling
- Cooling:Central A/C
- Heating:Forced Air, Natural Gas
Structure and exterior
- Year built:1961
- Building area:930 sq. ft.
Schools
- High school:NORTHWOOD
- Middle school:ODESSA SHANNON
- Elementary school:ARCOLA
Utilities
- Water:Public
- Sewer:Public Sewer
Finances and disclosures
- Price:$220,000
- Price per sq. ft.:$236.56
- Tax amount:$2,317 (2024)
New listings near 11512 Bucknell Dr #203
- Coming Soon
 $539,900Coming Soon4 beds 2 baths
$539,900Coming Soon4 beds 2 baths2601 Avena St, SILVER SPRING, MD 20902
MLS# MDMC2192070Listed by: THE AGENCY DC - Coming Soon
 $305,000Coming Soon2 beds 2 baths
$305,000Coming Soon2 beds 2 baths2900 N Leisure World Blvd #209, SILVER SPRING, MD 20906
MLS# MDMC2194980Listed by: TAYLOR PROPERTIES - New
 $250,000Active2 beds 2 baths1,030 sq. ft.
$250,000Active2 beds 2 baths1,030 sq. ft.15301 Beaverbrook Ct #92-2b, SILVER SPRING, MD 20906
MLS# MDMC2195012Listed by: WEICHERT, REALTORS - New
 $799,000Active5 beds 4 baths2,250 sq. ft.
$799,000Active5 beds 4 baths2,250 sq. ft.10000 Reddick Dr, SILVER SPRING, MD 20901
MLS# MDMC2195308Listed by: REALTY ADVANTAGE OF MARYLAND LLC - Coming Soon
 $514,900Coming Soon3 beds 2 baths
$514,900Coming Soon3 beds 2 baths10401 Procter St, SILVER SPRING, MD 20901
MLS# MDMC2195292Listed by: REMAX PLATINUM REALTY - Open Sat, 1 to 3pmNew
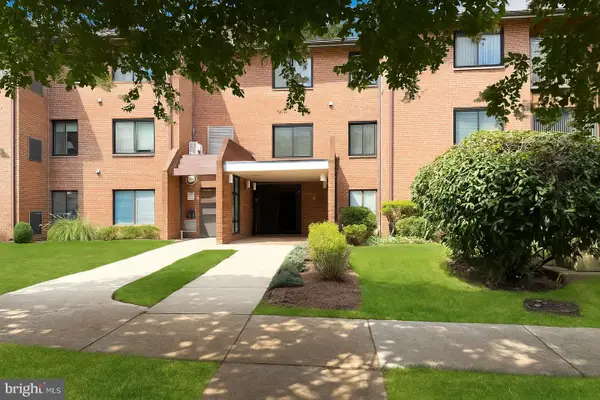 $239,900Active2 beds 2 baths1,043 sq. ft.
$239,900Active2 beds 2 baths1,043 sq. ft.15310 Pine Orchard Dr #84-3c, SILVER SPRING, MD 20906
MLS# MDMC2193378Listed by: CENTURY 21 REDWOOD REALTY - Open Sun, 2 to 4pmNew
 $640,000Active4 beds 4 baths1,950 sq. ft.
$640,000Active4 beds 4 baths1,950 sq. ft.2301 Cobble Hill Ter, SILVER SPRING, MD 20902
MLS# MDMC2193414Listed by: COMPASS - Coming Soon
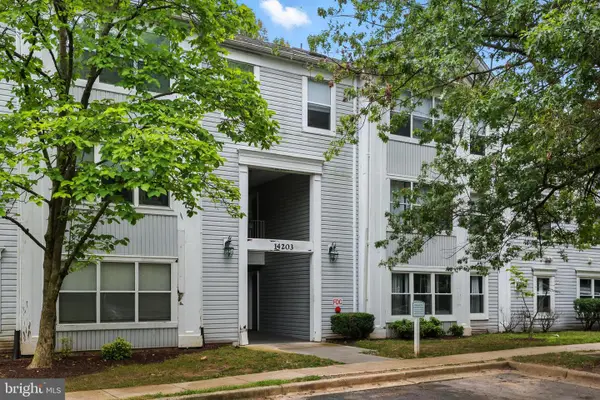 $280,000Coming Soon3 beds 2 baths
$280,000Coming Soon3 beds 2 baths14203 Woolen Oak Ct #7, SILVER SPRING, MD 20906
MLS# MDMC2195100Listed by: THE AGENCY DC - Coming SoonOpen Sat, 1 to 3pm
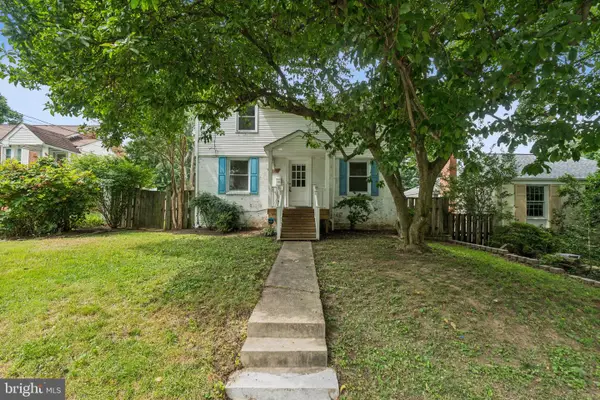 $690,000Coming Soon4 beds 3 baths
$690,000Coming Soon4 beds 3 baths9118 Bradford Rd, SILVER SPRING, MD 20901
MLS# MDMC2194284Listed by: RLAH @PROPERTIES - Coming Soon
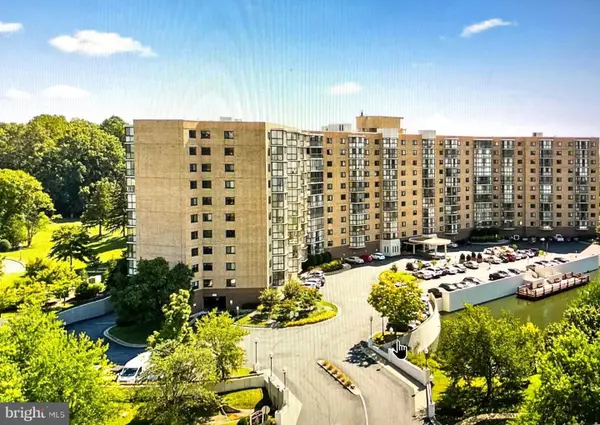 $187,000Coming Soon1 beds 2 baths
$187,000Coming Soon1 beds 2 baths3330 N Leisure World Blvd #5-122, SILVER SPRING, MD 20906
MLS# MDMC2195286Listed by: SAMSON PROPERTIES
