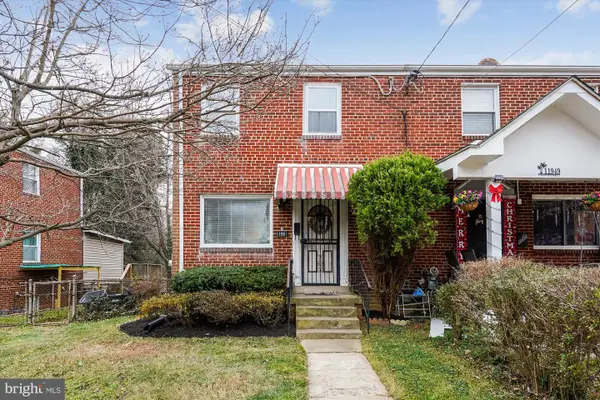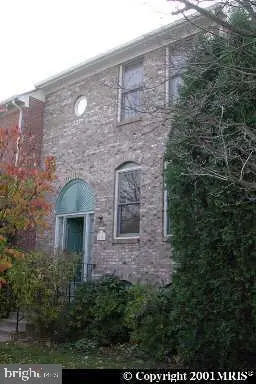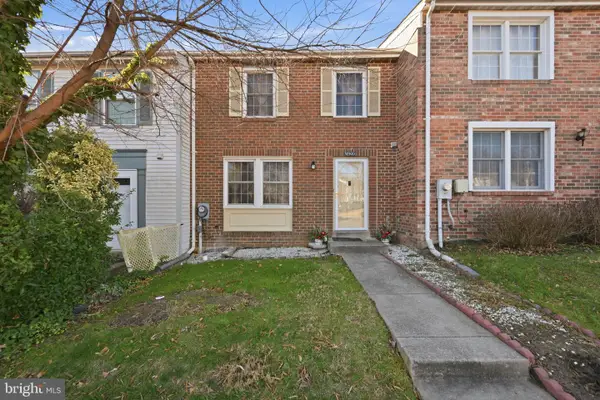12001 Old Columbia Pike #514, Silver Spring, MD 20904
Local realty services provided by:Better Homes and Gardens Real Estate Maturo
Listed by: alda lourenco
Office: re/max realty group
MLS#:MDMC2181142
Source:BRIGHTMLS
Price summary
- Price:$219,500
- Price per sq. ft.:$196.51
About this home
Homeownership is Possible within Reach! Why should you rent when you can own this updated 2bedroom/2 bath renovated Oasis ? For qualifying Individuals , how you can receive up to $7500 N/PMI in down-payment and closing cost assistance for this home .This lovely Fifth-floor beauty has been beautifully Remodel at Columbia Towers. This Condo features a Semi Open-concept kitchen and living area & Dining area flooded with lots of natural light. This luxurious condo offer 2 very spacious bedroom, 2 remodeled baths withJacuzzi jet tub with tasteful tile work . also 42" upgraded kitchen Cabinets, granite countertops, Updated stainless steel appliances, Top of the line engineer wood flooring throughout the entire condo, almost new windows, Upgraded granite vanities, updated fixtures, recess lighting, large closets , spacious balcony and lists goes on and on... Your buyers will Enjoy the peace of mind in a secure building that offers a community pool and club room. It is also perfectly positioned just off Route 29, what make this a commuters dream with quick access to the ICC, 495, and the metro, making downtown Silver Spring, DC, and Baltimore just minutes away.
Contact an agent
Home facts
- Year built:1975
- Listing ID #:MDMC2181142
- Added:229 day(s) ago
- Updated:December 31, 2025 at 02:49 PM
Rooms and interior
- Bedrooms:2
- Total bathrooms:2
- Full bathrooms:2
- Living area:1,117 sq. ft.
Heating and cooling
- Cooling:Central A/C
- Heating:Forced Air, Natural Gas
Structure and exterior
- Year built:1975
- Building area:1,117 sq. ft.
Schools
- High school:PAINT BRANCH
Utilities
- Water:Public
- Sewer:Public Septic, Public Sewer
Finances and disclosures
- Price:$219,500
- Price per sq. ft.:$196.51
- Tax amount:$1,563 (2017)
New listings near 12001 Old Columbia Pike #514
- New
 $349,900Active3 beds 1 baths1,152 sq. ft.
$349,900Active3 beds 1 baths1,152 sq. ft.11951 Andrew St, SILVER SPRING, MD 20902
MLS# MDMC2211744Listed by: REALTY ADVANTAGE OF MARYLAND LLC - New
 $764,900Active4 beds 3 baths2,680 sq. ft.
$764,900Active4 beds 3 baths2,680 sq. ft.1605 Hutchinson Ln, SILVER SPRING, MD 20906
MLS# MDMC2211916Listed by: SMART REALTY, LLC - New
 $583,500Active5 beds 2 baths2,184 sq. ft.
$583,500Active5 beds 2 baths2,184 sq. ft.1602 Windham Ln, SILVER SPRING, MD 20902
MLS# MDMC2211924Listed by: SAMSON PROPERTIES - Coming Soon
 $725,000Coming Soon4 beds 3 baths
$725,000Coming Soon4 beds 3 baths413 Southwest Dr, SILVER SPRING, MD 20901
MLS# MDMC2210684Listed by: NEXTHOME ENVISION - New
 $339,000Active3 beds 1 baths1,060 sq. ft.
$339,000Active3 beds 1 baths1,060 sq. ft.9734 Glen Ave #201-97, SILVER SPRING, MD 20910
MLS# MDMC2211830Listed by: RE/MAX EXCELLENCE REALTY - New
 $450,000Active4 beds 4 baths1,984 sq. ft.
$450,000Active4 beds 4 baths1,984 sq. ft.13146 Kara Ln, SILVER SPRING, MD 20904
MLS# MDMC2209782Listed by: SAMSON PROPERTIES - Open Sun, 3 to 5pmNew
 $520,000Active3 beds 2 baths1,570 sq. ft.
$520,000Active3 beds 2 baths1,570 sq. ft.12725 Bushey Dr, SILVER SPRING, MD 20906
MLS# MDMC2211718Listed by: EXP REALTY, LLC - New
 $375,000Active3 beds 2 baths1,383 sq. ft.
$375,000Active3 beds 2 baths1,383 sq. ft.13123 Conductor Way #243, SILVER SPRING, MD 20904
MLS# MDMC2211638Listed by: SPRING HILL REAL ESTATE, LLC. - New
 $395,000Active2 beds 4 baths1,562 sq. ft.
$395,000Active2 beds 4 baths1,562 sq. ft.14219 Castle Blvd #126-18, SILVER SPRING, MD 20904
MLS# MDMC2209828Listed by: RE/MAX REALTY SERVICES - Open Sat, 1 to 4pmNew
 $617,000Active4 beds 4 baths3,000 sq. ft.
$617,000Active4 beds 4 baths3,000 sq. ft.3024 Memory Ln, SILVER SPRING, MD 20904
MLS# MDMC2211526Listed by: WEICHERT, REALTORS
