1201 East West Hwy #228, SILVER SPRING, MD 20910
Local realty services provided by:Better Homes and Gardens Real Estate Valley Partners
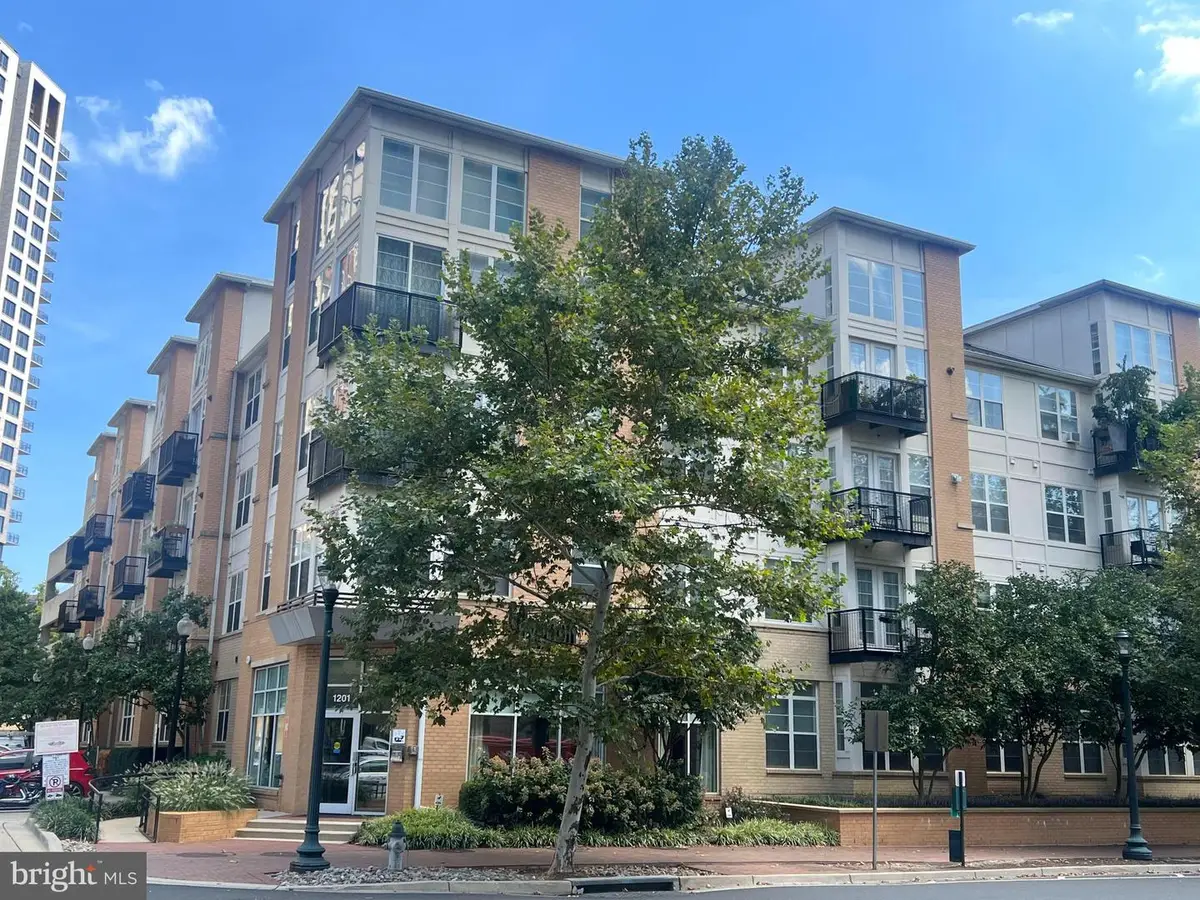
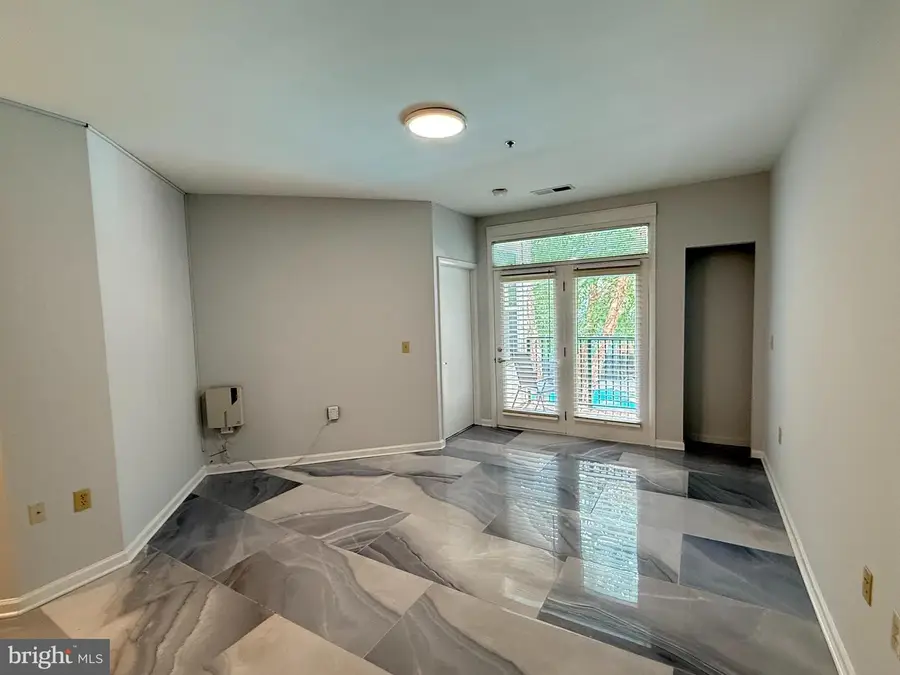
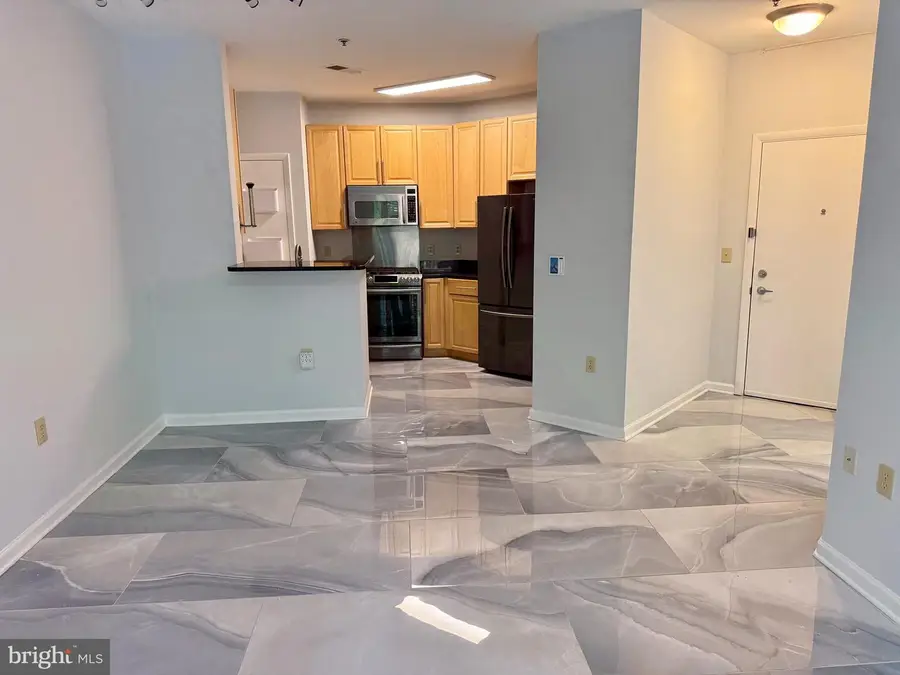
Listed by:russell carter
Office:keller williams capital properties
MLS#:MDMC2193038
Source:BRIGHTMLS
Price summary
- Price:$320,000
- Price per sq. ft.:$388.35
About this home
Live in the Heart of Downtown Silver Spring!
Welcome to Unit 228 at The Silverton, where modern comfort meets unbeatable convenience. This stylish 1-bedroom condo features soaring ceilings, brand-new imported tile flooring, updated stainless steel appliances, granite countertops, and generous cabinet space—all within a bright, open-concept layout. Step outside to your private balcony, perfect for morning coffee or evening unwinding.
The spacious bedroom includes a walk-in closet, and the in-unit washer and dryer make daily living seamless. Your assigned, covered garage parking space is on the same floor as your unit—no stairs or elevator needed.
Enjoy resort-style amenities including a fitness center, outdoor pool, party room, dog run, and a staffed front desk for added peace of mind. This pet-friendly building is perfectly located—just a 5-minute walk to the Silver Spring Metro, MARC Train, and future Purple Line, with restaurants, shops, Giant, Starbucks, and AFI/Silver Theater all steps away.
With a Walk Score of 93, this is urban living at its finest. Don’t miss this rare opportunity to own in one of Silver Spring’s most desirable condo communities!
VACANT GO SHOW!
Contact an agent
Home facts
- Year built:2006
- Listing Id #:MDMC2193038
- Added:15 day(s) ago
- Updated:August 14, 2025 at 01:41 PM
Rooms and interior
- Bedrooms:1
- Total bathrooms:1
- Full bathrooms:1
- Living area:824 sq. ft.
Heating and cooling
- Cooling:Central A/C
- Heating:Electric, Heat Pump(s)
Structure and exterior
- Year built:2006
- Building area:824 sq. ft.
Schools
- High school:MONTGOMERY BLAIR
Utilities
- Water:Public
- Sewer:Public Sewer
Finances and disclosures
- Price:$320,000
- Price per sq. ft.:$388.35
- Tax amount:$3,675 (2024)
New listings near 1201 East West Hwy #228
- Coming Soon
 $539,900Coming Soon4 beds 2 baths
$539,900Coming Soon4 beds 2 baths2601 Avena St, SILVER SPRING, MD 20902
MLS# MDMC2192070Listed by: THE AGENCY DC - Coming Soon
 $305,000Coming Soon2 beds 2 baths
$305,000Coming Soon2 beds 2 baths2900 N Leisure World Blvd #209, SILVER SPRING, MD 20906
MLS# MDMC2194980Listed by: TAYLOR PROPERTIES - New
 $250,000Active2 beds 2 baths1,030 sq. ft.
$250,000Active2 beds 2 baths1,030 sq. ft.15301 Beaverbrook Ct #92-2b, SILVER SPRING, MD 20906
MLS# MDMC2195012Listed by: WEICHERT, REALTORS - New
 $799,000Active5 beds 4 baths2,250 sq. ft.
$799,000Active5 beds 4 baths2,250 sq. ft.10000 Reddick Dr, SILVER SPRING, MD 20901
MLS# MDMC2195308Listed by: REALTY ADVANTAGE OF MARYLAND LLC - Coming Soon
 $514,900Coming Soon3 beds 2 baths
$514,900Coming Soon3 beds 2 baths10401 Procter St, SILVER SPRING, MD 20901
MLS# MDMC2195292Listed by: REMAX PLATINUM REALTY - Open Sat, 1 to 3pmNew
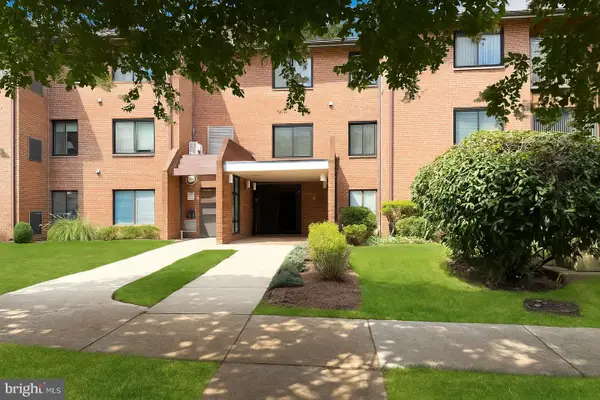 $239,900Active2 beds 2 baths1,043 sq. ft.
$239,900Active2 beds 2 baths1,043 sq. ft.15310 Pine Orchard Dr #84-3c, SILVER SPRING, MD 20906
MLS# MDMC2193378Listed by: CENTURY 21 REDWOOD REALTY - Open Sun, 2 to 4pmNew
 $640,000Active4 beds 4 baths1,950 sq. ft.
$640,000Active4 beds 4 baths1,950 sq. ft.2301 Cobble Hill Ter, SILVER SPRING, MD 20902
MLS# MDMC2193414Listed by: COMPASS - Coming Soon
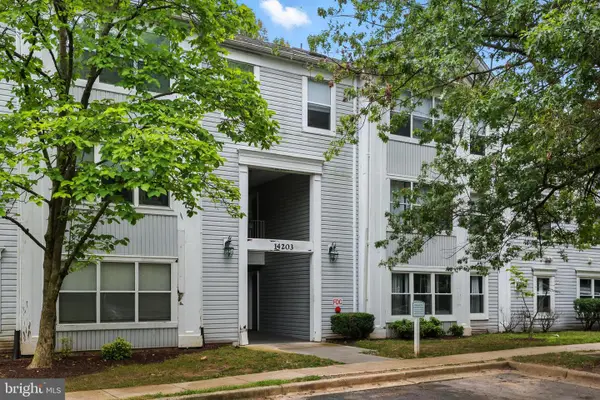 $280,000Coming Soon3 beds 2 baths
$280,000Coming Soon3 beds 2 baths14203 Woolen Oak Ct #7, SILVER SPRING, MD 20906
MLS# MDMC2195100Listed by: THE AGENCY DC - Coming SoonOpen Sat, 1 to 3pm
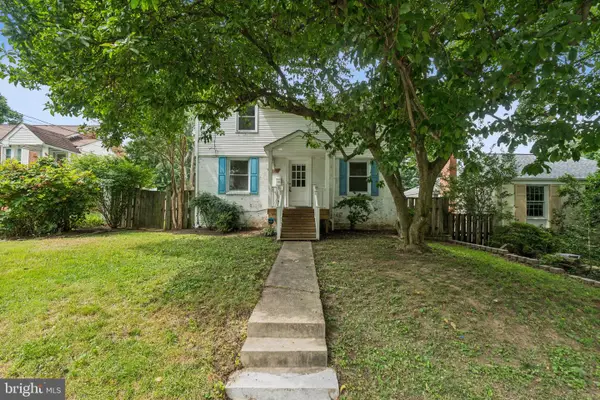 $690,000Coming Soon4 beds 3 baths
$690,000Coming Soon4 beds 3 baths9118 Bradford Rd, SILVER SPRING, MD 20901
MLS# MDMC2194284Listed by: RLAH @PROPERTIES - Coming Soon
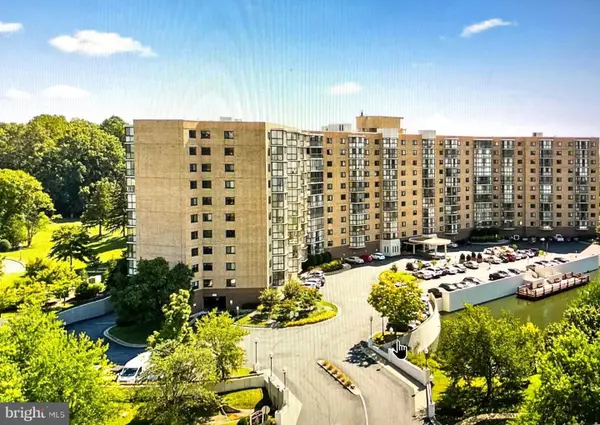 $187,000Coming Soon1 beds 2 baths
$187,000Coming Soon1 beds 2 baths3330 N Leisure World Blvd #5-122, SILVER SPRING, MD 20906
MLS# MDMC2195286Listed by: SAMSON PROPERTIES
