123 Snowy Owl Dr, SILVER SPRING, MD 20901
Local realty services provided by:Better Homes and Gardens Real Estate Maturo
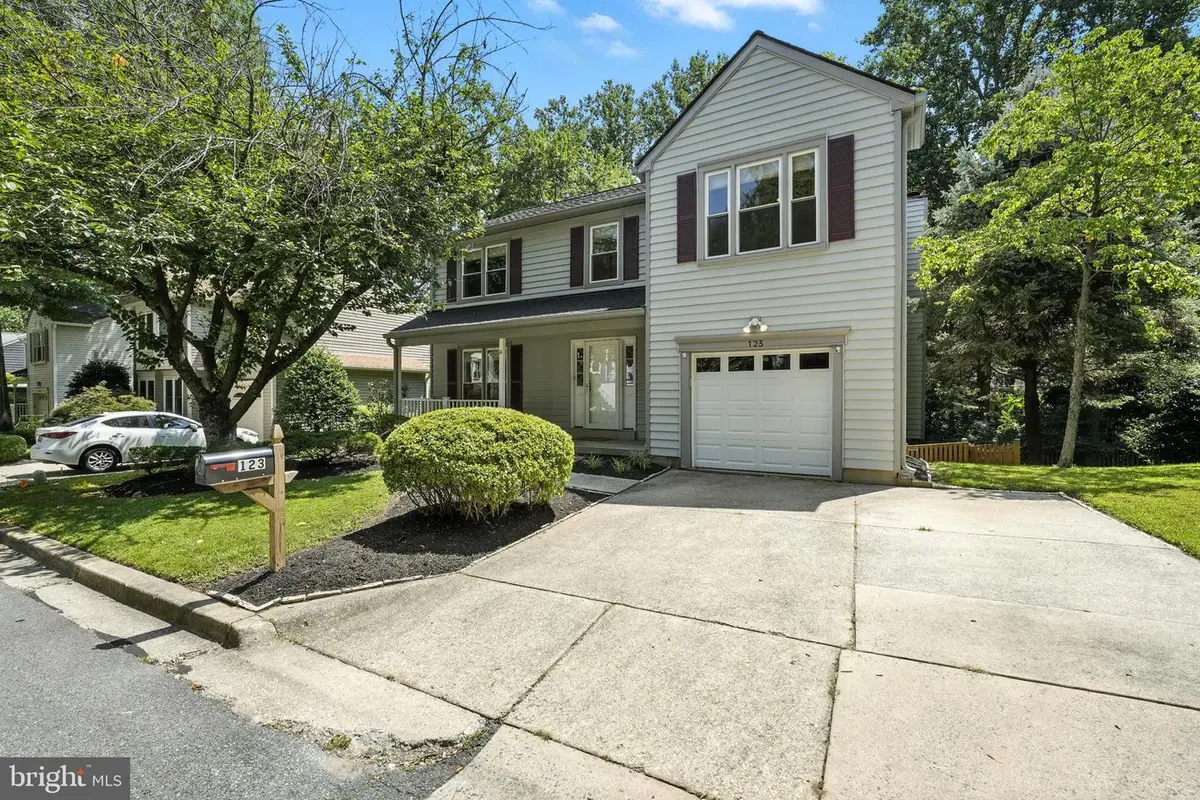
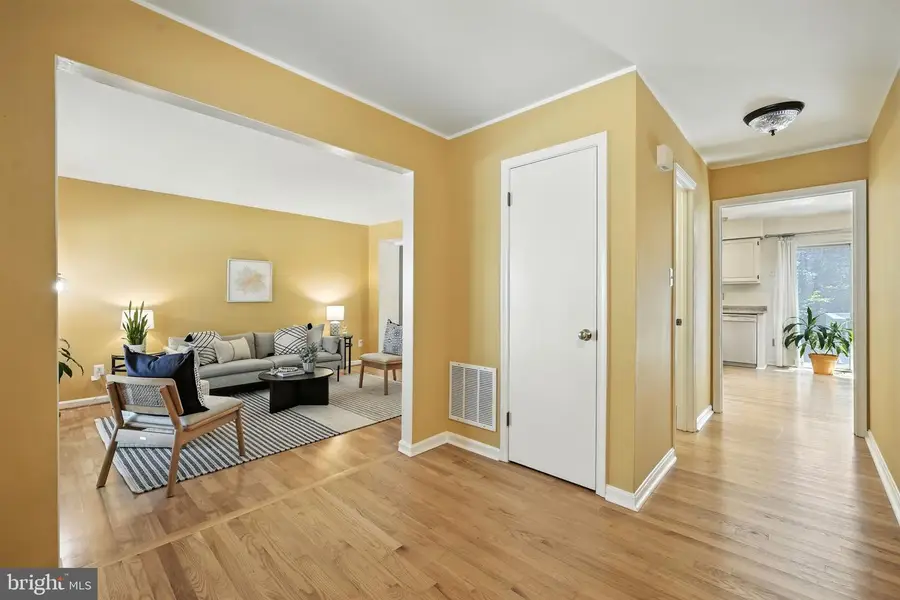
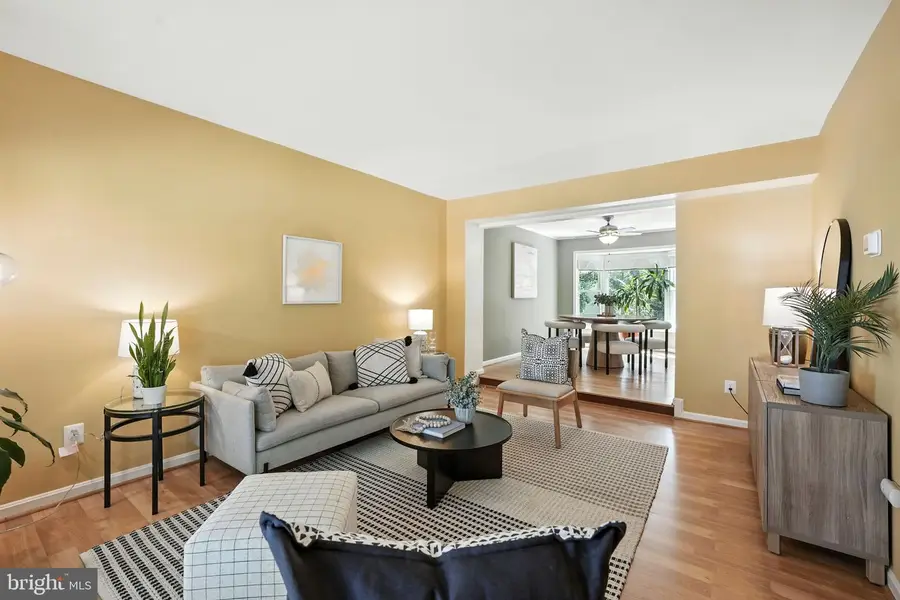
123 Snowy Owl Dr,SILVER SPRING, MD 20901
$750,000
- 4 Beds
- 3 Baths
- 2,032 sq. ft.
- Single family
- Active
Upcoming open houses
- Sun, Aug 1701:00 pm - 03:00 pm
Listed by:susan k kirn
Office:compass
MLS#:MDMC2194702
Source:BRIGHTMLS
Price summary
- Price:$750,000
- Price per sq. ft.:$369.09
About this home
Welcome to this Colonial home nestled in Silver Spring’s sought-after Northwood Park. Entering from the inviting front porch you are welcomed into foyer with garage access to your right and a living room featuring a large front facing window to your left. Continuing through the living room you will find a dedicated dining room with a bay window overlooking the tree lined fully fenced backyard. Through the dining room you enter the kitchen that flows into the two-story family room that offers a cathedral ceiling, two skylights, a wood-burning fireplace and sliding door access to the deck perfect for entertaining and relaxing evenings. A powder room completes the main level. As you make your way upstairs to the second floor you will pass the overlook into the family room. The sunlit primary bedroom offers ample closet space and an ensuite full bathroom featuring a tiled bathroom. Three additional spacious bedrooms share a full bathroom. The unfinished walkout lower level gives convenient access to the backyard. Enjoy the outdoors in the large fully fenced backyard featuring a patio perfect for entertaining . This convenient location offers commuter-friendly access to Colesville Road, University Blvd and the Capital Beltway, with close proximity to local schools, parks including Northwest Branch Park as well as shopping and dining options. Enjoy nearby Downtown Silver Spring with many entertainment options!
Contact an agent
Home facts
- Year built:1986
- Listing Id #:MDMC2194702
- Added:1 day(s) ago
- Updated:August 14, 2025 at 11:42 PM
Rooms and interior
- Bedrooms:4
- Total bathrooms:3
- Full bathrooms:2
- Half bathrooms:1
- Living area:2,032 sq. ft.
Heating and cooling
- Cooling:Central A/C
- Heating:Forced Air, Natural Gas
Structure and exterior
- Roof:Composite
- Year built:1986
- Building area:2,032 sq. ft.
- Lot area:0.14 Acres
Utilities
- Water:Public
- Sewer:Public Septic, Public Sewer
Finances and disclosures
- Price:$750,000
- Price per sq. ft.:$369.09
- Tax amount:$7,194 (2024)
New listings near 123 Snowy Owl Dr
- Coming Soon
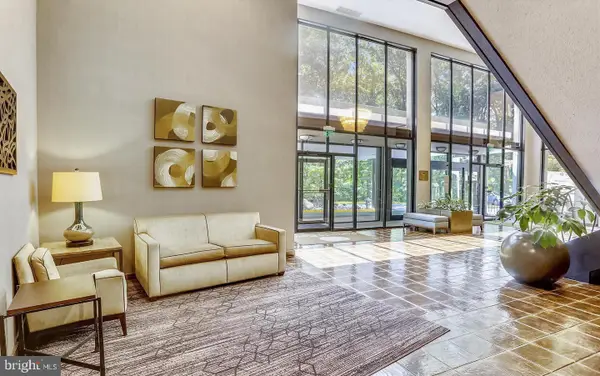 $297,000Coming Soon2 beds 1 baths
$297,000Coming Soon2 beds 1 baths9039 Sligo Creek Pkwy #202, SILVER SPRING, MD 20901
MLS# MDMC2195090Listed by: KW METRO CENTER - New
 $189,900Active2 beds 2 baths976 sq. ft.
$189,900Active2 beds 2 baths976 sq. ft.3976 Bel Pre Rd #1, SILVER SPRING, MD 20906
MLS# MDMC2195262Listed by: THE AGENCY DC - Coming Soon
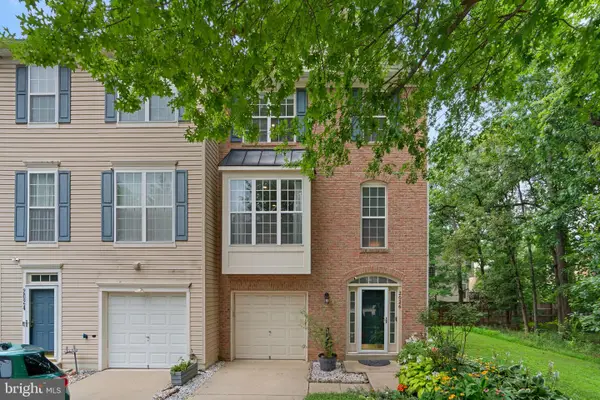 $600,000Coming Soon3 beds 4 baths
$600,000Coming Soon3 beds 4 baths2026 Wheaton Haven Ct, SILVER SPRING, MD 20902
MLS# MDMC2195472Listed by: KELLER WILLIAMS REALTY CENTRE - Coming Soon
 $539,900Coming Soon4 beds 2 baths
$539,900Coming Soon4 beds 2 baths2601 Avena St, SILVER SPRING, MD 20902
MLS# MDMC2192070Listed by: THE AGENCY DC - Coming Soon
 $305,000Coming Soon2 beds 2 baths
$305,000Coming Soon2 beds 2 baths2900 N Leisure World Blvd #209, SILVER SPRING, MD 20906
MLS# MDMC2194980Listed by: TAYLOR PROPERTIES - New
 $250,000Active2 beds 2 baths1,030 sq. ft.
$250,000Active2 beds 2 baths1,030 sq. ft.15301 Beaverbrook Ct #92-2b, SILVER SPRING, MD 20906
MLS# MDMC2195012Listed by: WEICHERT, REALTORS - Coming Soon
 $549,900Coming Soon3 beds 3 baths
$549,900Coming Soon3 beds 3 baths15129 Deer Valley Ter, SILVER SPRING, MD 20906
MLS# MDMC2195414Listed by: JPAR STELLAR LIVING - New
 $799,000Active5 beds 4 baths2,250 sq. ft.
$799,000Active5 beds 4 baths2,250 sq. ft.10000 Reddick Dr, SILVER SPRING, MD 20901
MLS# MDMC2195308Listed by: REALTY ADVANTAGE OF MARYLAND LLC - Coming Soon
 $514,900Coming Soon3 beds 2 baths
$514,900Coming Soon3 beds 2 baths10401 Procter St, SILVER SPRING, MD 20901
MLS# MDMC2195292Listed by: REMAX PLATINUM REALTY - Open Sat, 1 to 3pmNew
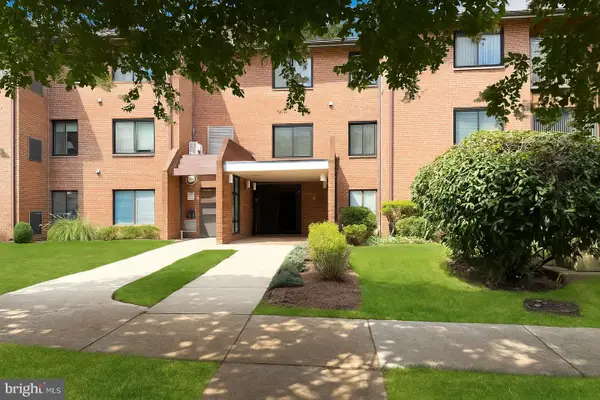 $239,900Active2 beds 2 baths1,043 sq. ft.
$239,900Active2 beds 2 baths1,043 sq. ft.15310 Pine Orchard Dr #84-3c, SILVER SPRING, MD 20906
MLS# MDMC2193378Listed by: CENTURY 21 REDWOOD REALTY
