12502 Dalewood Dr, Silver Spring, MD 20906
Local realty services provided by:Better Homes and Gardens Real Estate Cassidon Realty
12502 Dalewood Dr,Silver Spring, MD 20906
$539,000
- 5 Beds
- 2 Baths
- 2,128 sq. ft.
- Single family
- Pending
Listed by:diego o rodriguez
Office:spring hill real estate, llc.
MLS#:MDMC2196270
Source:BRIGHTMLS
Price summary
- Price:$539,000
- Price per sq. ft.:$253.29
About this home
Welcome to this beautiful brick home that the seller has maintained with pride.
Inside, you’ll find a stunning rear addition that creates an expansive kitchen, highlighted by granite countertops and an oversized granite island — ideal for cooking, dining, and hosting. The main level offers 3 bedrooms and 1 full bathroom, while the finished basement provides 2 additional bedrooms, a full bathroom, a second kitchen, and a third room that can be used as an office. This flexible layout is perfect for large families or potential rental income opportunities.
The property features a wonderful backyard designed for entertaining, complete with a fantastic deck that’s perfect for barbecues, family gatherings, and fun.
The home is ideally located close to public transportation and shopping, making daily living convenient and stress-free.
Don’t miss out — this gem won’t last long!
Contact an agent
Home facts
- Year built:1954
- Listing ID #:MDMC2196270
- Added:45 day(s) ago
- Updated:October 05, 2025 at 07:35 AM
Rooms and interior
- Bedrooms:5
- Total bathrooms:2
- Full bathrooms:2
- Living area:2,128 sq. ft.
Heating and cooling
- Cooling:Central A/C
- Heating:Forced Air, Natural Gas
Structure and exterior
- Roof:Architectural Shingle
- Year built:1954
- Building area:2,128 sq. ft.
- Lot area:0.16 Acres
Schools
- High school:WHEATON
- Elementary school:WELLER ROAD
Utilities
- Water:Public
- Sewer:Public Sewer
Finances and disclosures
- Price:$539,000
- Price per sq. ft.:$253.29
- Tax amount:$5,841 (2024)
New listings near 12502 Dalewood Dr
- Coming Soon
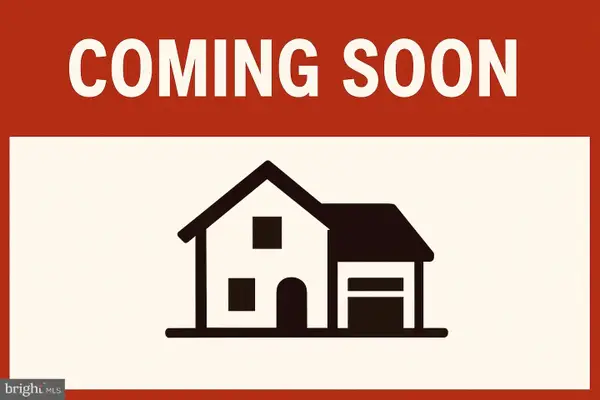 $590,000Coming Soon3 beds 2 baths
$590,000Coming Soon3 beds 2 baths15561 Prince Frederick Way #114-a, SILVER SPRING, MD 20906
MLS# MDMC2199930Listed by: COLDWELL BANKER REALTY - Coming Soon
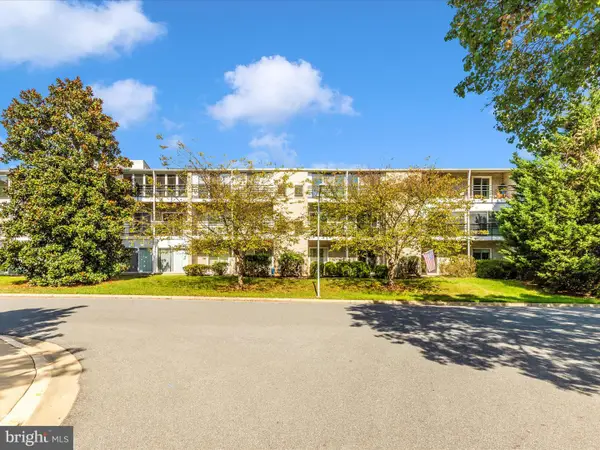 $220,000Coming Soon2 beds 2 baths
$220,000Coming Soon2 beds 2 baths15300 Wallbrook Ct #47-2c, SILVER SPRING, MD 20906
MLS# MDMC2198662Listed by: SAMSON PROPERTIES - New
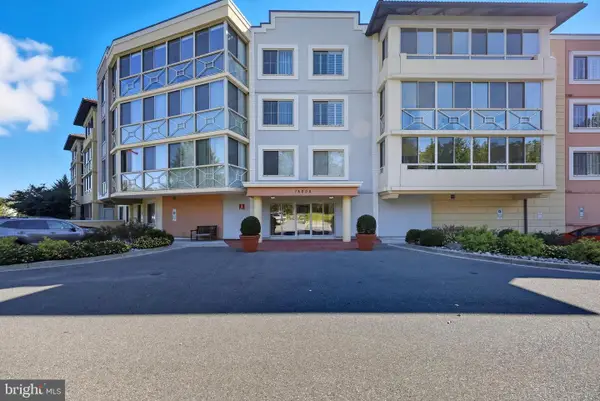 $275,000Active2 beds 2 baths1,123 sq. ft.
$275,000Active2 beds 2 baths1,123 sq. ft.15000 Pennfield Cir #311, SILVER SPRING, MD 20906
MLS# MDMC2202306Listed by: WEICHERT, REALTORS - Coming SoonOpen Sat, 1 to 3pm
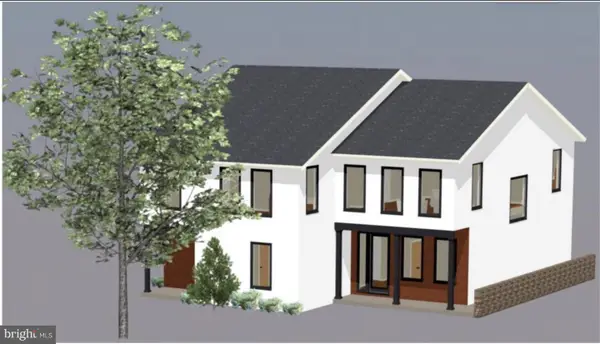 $1,499,900Coming Soon6 beds 5 baths
$1,499,900Coming Soon6 beds 5 baths10012 Menlo Ave, SILVER SPRING, MD 20910
MLS# MDMC2202798Listed by: REAL BROKER, LLC - GAITHERSBURG - Coming Soon
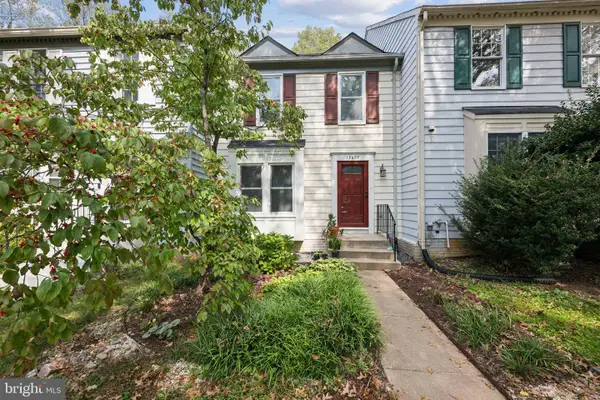 $450,000Coming Soon3 beds 3 baths
$450,000Coming Soon3 beds 3 baths13673 Cedar Creek Ln, SILVER SPRING, MD 20904
MLS# MDMC2202796Listed by: RLAH @PROPERTIES - Open Sun, 2 to 4pmNew
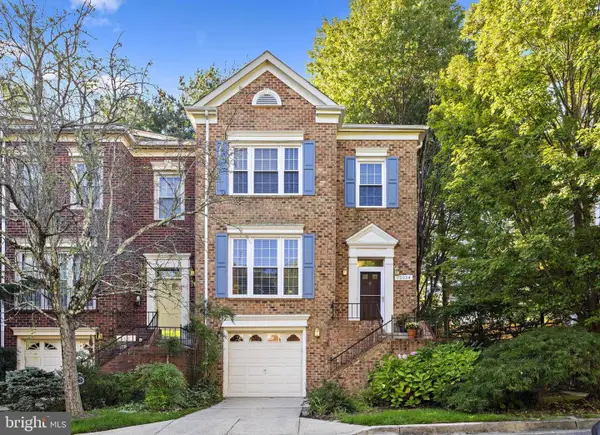 $610,000Active3 beds 4 baths2,230 sq. ft.
$610,000Active3 beds 4 baths2,230 sq. ft.10934 Rocky Mount Way, SILVER SPRING, MD 20902
MLS# MDMC2202782Listed by: RLAH @PROPERTIES - Open Sat, 11am to 3pmNew
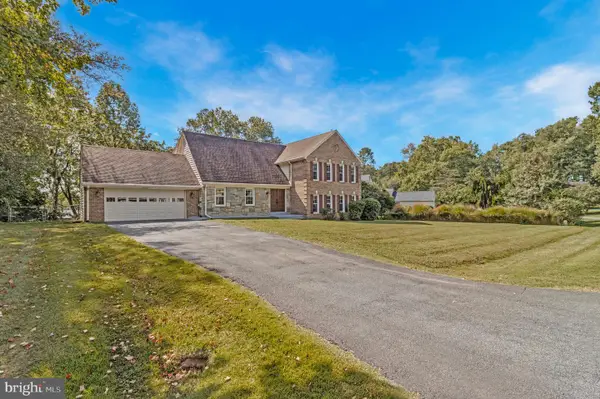 $819,000Active4 beds 3 baths3,002 sq. ft.
$819,000Active4 beds 3 baths3,002 sq. ft.15205 Rockport Dr, SILVER SPRING, MD 20905
MLS# MDMC2202770Listed by: FAIRFAX REALTY - New
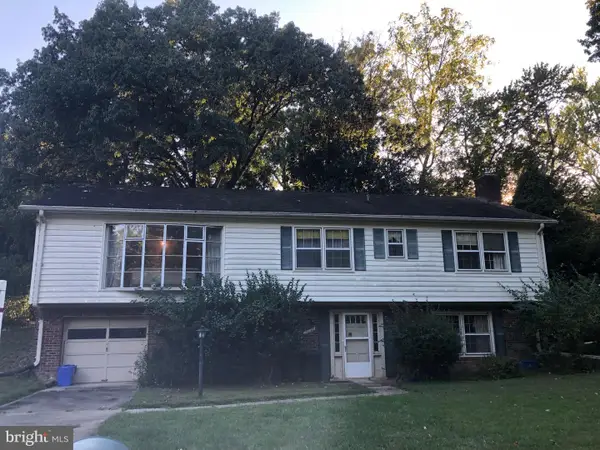 $469,000Active4 beds 3 baths2,708 sq. ft.
$469,000Active4 beds 3 baths2,708 sq. ft.13140 Clifton Rd, SILVER SPRING, MD 20904
MLS# MDMC2202640Listed by: RE/MAX REALTY CENTRE, INC. - Coming Soon
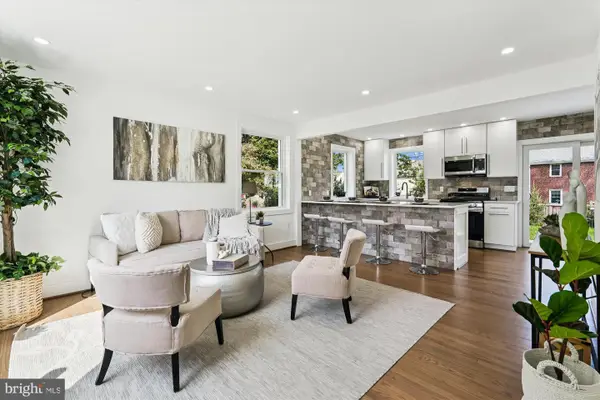 $799,000Coming Soon4 beds 3 baths
$799,000Coming Soon4 beds 3 baths221 Normandy Dr, SILVER SPRING, MD 20901
MLS# MDMC2202768Listed by: REALTY ADVANTAGE OF MARYLAND LLC - Coming Soon
 $1,150,000Coming Soon4 beds 4 baths
$1,150,000Coming Soon4 beds 4 baths728 Richmond Ave, SILVER SPRING, MD 20910
MLS# MDMC2201996Listed by: CORCORAN MCENEARNEY
