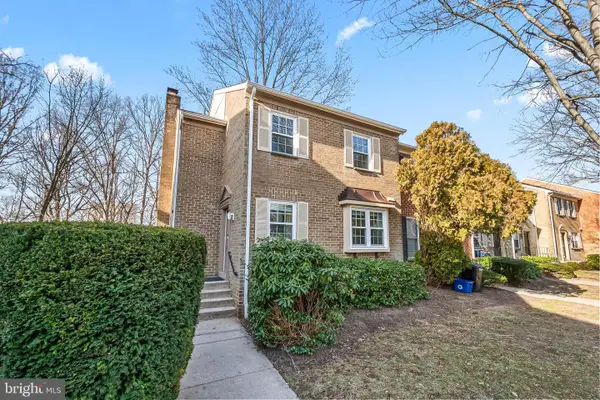12704 Bushey Dr, Silver Spring, MD 20906
Local realty services provided by:Better Homes and Gardens Real Estate Premier
12704 Bushey Dr,Silver Spring, MD 20906
$499,950
- 3 Beds
- 2 Baths
- 1,524 sq. ft.
- Single family
- Active
Listed by: david d palmer
Office: re/max premiere selections
MLS#:MDMC2199376
Source:BRIGHTMLS
Price summary
- Price:$499,950
- Price per sq. ft.:$328.05
About this home
Lovely Cape Cod with upgraded kitchen and Baths in a quiet neighborhood. Three finished levels. Cozy fireplace in the living room. Beautiful hardwood floors. Large master suite on the top level with private bath. Two bedrooms and a full bath on the main level. Large basement with a rec room, office/study, laundry room and storage area. Fenced yard and driveway. Located in the Stony Spring Estates neighborhood of Silver Spring, MD. This cozy home boasts a total main floor bathroom renovation and an upgraded upstairs bathroom completed in 2022. The kitchen also has all new stainless steel appliances and a new tile floor completed in 2022 as well. The entire home has been well kept and is looking for a forever family! Enjoy the shady fenced in yard perfect for children or pets. The home is in a family friendly neighborhood and is within short walking distance to Sargent Shriver Elementary school. What are you waiting for, contact us now to see this wonderful home for yourself." -
Contact an agent
Home facts
- Year built:1954
- Listing ID #:MDMC2199376
- Added:115 day(s) ago
- Updated:January 11, 2026 at 02:42 PM
Rooms and interior
- Bedrooms:3
- Total bathrooms:2
- Full bathrooms:2
- Living area:1,524 sq. ft.
Heating and cooling
- Cooling:Central A/C
- Heating:Forced Air, Natural Gas
Structure and exterior
- Year built:1954
- Building area:1,524 sq. ft.
- Lot area:0.15 Acres
Utilities
- Water:Public
- Sewer:Public Sewer
Finances and disclosures
- Price:$499,950
- Price per sq. ft.:$328.05
- Tax amount:$4,913 (2024)
New listings near 12704 Bushey Dr
- Coming Soon
 $325,000Coming Soon3 beds 2 baths
$325,000Coming Soon3 beds 2 baths2100 Washington Ave #9-b, SILVER SPRING, MD 20910
MLS# MDMC2213090Listed by: LONG & FOSTER REAL ESTATE, INC. - Coming Soon
 $220,000Coming Soon2 beds 3 baths
$220,000Coming Soon2 beds 3 baths15001 Eardley Ct #283-d, SILVER SPRING, MD 20906
MLS# MDMC2213078Listed by: RE/MAX REALTY CENTRE, INC. - New
 $215,000Active2 beds 2 baths1,195 sq. ft.
$215,000Active2 beds 2 baths1,195 sq. ft.3330 N Leisure World Blvd #5-721, SILVER SPRING, MD 20906
MLS# MDMC2213040Listed by: RE/MAX REALTY SERVICES - New
 $499,950Active2 beds 2 baths1,473 sq. ft.
$499,950Active2 beds 2 baths1,473 sq. ft.2212 Washington Ave #102, SILVER SPRING, MD 20910
MLS# MDMC2213034Listed by: URBAN BROKERS, LLC - New
 $560,000Active3 beds 2 baths1,320 sq. ft.
$560,000Active3 beds 2 baths1,320 sq. ft.15561 Prince Frederick Way #114-a, SILVER SPRING, MD 20906
MLS# MDMC2213014Listed by: COLDWELL BANKER REALTY - New
 $169,900Active1 beds 1 baths776 sq. ft.
$169,900Active1 beds 1 baths776 sq. ft.1111 University Blvd W #611-a, SILVER SPRING, MD 20902
MLS# MDMC2212554Listed by: CUMMINGS & CO. REALTORS - Coming SoonOpen Sat, 11am to 2pm
 $439,990Coming Soon4 beds 4 baths
$439,990Coming Soon4 beds 4 baths11867 Old Columbia Pike #75, SILVER SPRING, MD 20904
MLS# MDMC2212758Listed by: SAMSON PROPERTIES - Coming Soon
 $320,000Coming Soon23 beds 2 baths
$320,000Coming Soon23 beds 2 baths3100 N Leisure World Blvd #619, SILVER SPRING, MD 20906
MLS# MDMC2212992Listed by: SMART REALTY, LLC - New
 $299,900Active2 beds 2 baths1,480 sq. ft.
$299,900Active2 beds 2 baths1,480 sq. ft.15115 Interlachen Dr #3-904, SILVER SPRING, MD 20906
MLS# MDMC2207298Listed by: WEICHERT, REALTORS - New
 $688,800Active4 beds 3 baths2,142 sq. ft.
$688,800Active4 beds 3 baths2,142 sq. ft.9217 Three Oaks Dr, SILVER SPRING, MD 20901
MLS# MDMC2212874Listed by: WASHINGTON FINE PROPERTIES
