12707 Littleton St, Silver Spring, MD 20906
Local realty services provided by:Better Homes and Gardens Real Estate Maturo
12707 Littleton St,Silver Spring, MD 20906
$535,000
- 3 Beds
- 3 Baths
- - sq. ft.
- Single family
- Sold
Listed by: chanel d thomas
Office: smart realty, llc.
MLS#:MDMC2203830
Source:BRIGHTMLS
Sorry, we are unable to map this address
Price summary
- Price:$535,000
About this home
YOUR NEW HOME IN TIME FOR THE HOLIDAYS!
Renovated 3 Bedroom, 2.5 Bathroom single family home with ample backyard in Stoney Brook Estates. Tons of natural light floods this home. Step inside where you’re greeted by rich hardwood floors. The kitchen is all new with soft close wood cabinets & quartz that climb the countertops up the backsplash. Channel your inner Top Chef with all new stainless steel appliances. Your holiday dinners will be the talk of friends & family all season long. A short flight up, you’ll find three bedrooms & two full bathrooms. The hall bath has a tub & shower combo. The two front bedrooms welcome in lots of natural light & have sliding closet doors. The primary bedroom overlooks the serene backyard. It has its own private bathroom with a shower. Downstairs, enjoy watching your favorite football team compete in your open family room. It’s a great bonus space where you can cozy up with a good book or indulge in a cocktail by the wood burning fireplace. The laundry room has all new appliances & lots of room for storage. This level is complete with a half bath for guests. The basement has a side door transporting you & yours to a generous fenced in backyard. This space is a blank canvas awaiting your wildest dreams. Entertain like a pro on the large patio. Stay fit through the winter shooting some hoops. Build a bonfire & roast marshmallows with friends. The opportunities are endless. There’s a shed for additional storage. Back inside, the electric panel has a heavy up, allowing space for an EV Charger, solar panels & more. You’ll rest worry free under the new roof & gutters. And sleep comfortably with the recently tuned up HVAC. Parking is a breeze with driveway spots for two cars. Enjoy all that nearby Pike & Rose has to offer, from the Farmer’s Market to dining & shopping. Outdoor enthusiasts have direct access to over 100 acres of scenic public parkland. You’re in quick reach of the paved Matthew Henson Trail, a four-mile path that connects to the Rock Creek Trail, leading directly to Washington, D.C. Contact the Listing Agent for a private showing today. Welcome Home!
Contact an agent
Home facts
- Year built:1959
- Listing ID #:MDMC2203830
- Added:63 day(s) ago
- Updated:December 13, 2025 at 06:58 AM
Rooms and interior
- Bedrooms:3
- Total bathrooms:3
- Full bathrooms:2
- Half bathrooms:1
Heating and cooling
- Cooling:Central A/C
- Heating:Central, Heat Pump(s), Natural Gas
Structure and exterior
- Roof:Shingle
- Year built:1959
Schools
- High school:WHEATON
- Middle school:A. MARIO LOIEDERMAN
- Elementary school:R SARGENT SHRIVER
Utilities
- Water:Public
- Sewer:Public Sewer
Finances and disclosures
- Price:$535,000
- Tax amount:$4,988 (2024)
New listings near 12707 Littleton St
- New
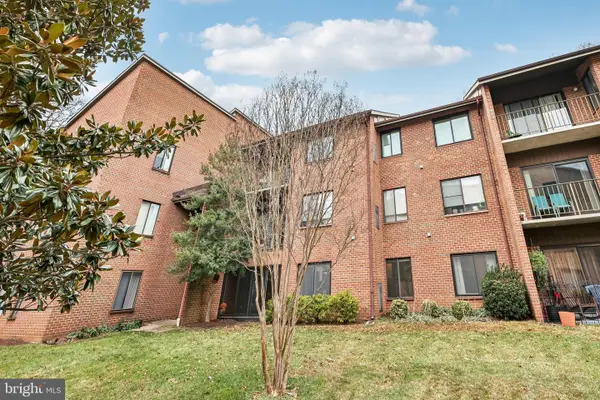 $225,000Active2 beds 2 baths1,043 sq. ft.
$225,000Active2 beds 2 baths1,043 sq. ft.15310 Pine Orchard Dr #84-1b, SILVER SPRING, MD 20906
MLS# MDMC2210776Listed by: SAMSON PROPERTIES - New
 $1,375,000Active8 beds 9 baths
$1,375,000Active8 beds 9 baths2702 Martello Dr, SILVER SPRING, MD 20904
MLS# MDMC2210814Listed by: CITIWIDE REALTORS INC. - Coming Soon
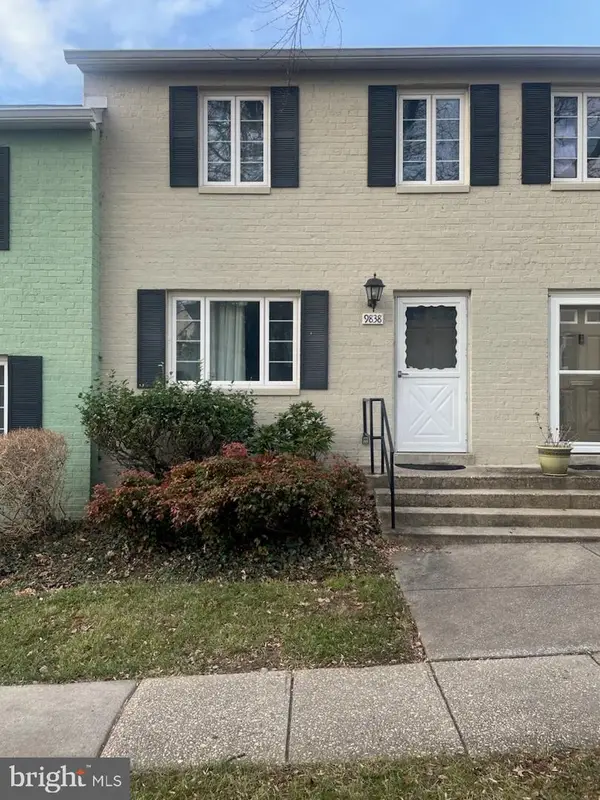 $419,900Coming Soon3 beds 2 baths
$419,900Coming Soon3 beds 2 baths9838 Hollow Glen Pl #2544, SILVER SPRING, MD 20910
MLS# MDMC2210714Listed by: REDFIN CORP - New
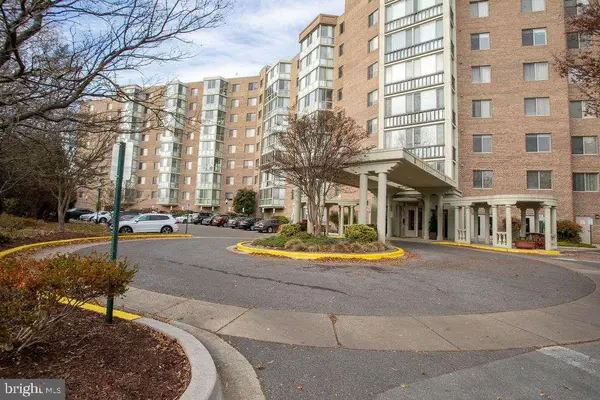 $319,900Active2 beds 2 baths1,315 sq. ft.
$319,900Active2 beds 2 baths1,315 sq. ft.3005 S Leisure World Blvd #812, SILVER SPRING, MD 20906
MLS# MDMC2210798Listed by: HOMEZU BY SIMPLE CHOICE - New
 $132,000Active1 beds 1 baths1,014 sq. ft.
$132,000Active1 beds 1 baths1,014 sq. ft.3386 Chiswick Ct #50-1a, SILVER SPRING, MD 20906
MLS# MDMC2209660Listed by: WEICHERT, REALTORS - New
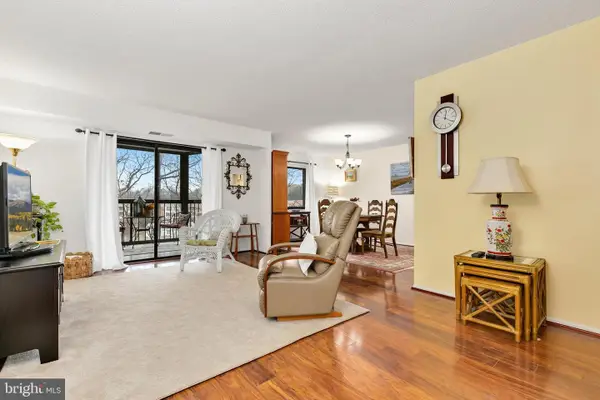 $169,900Active1 beds 1 baths860 sq. ft.
$169,900Active1 beds 1 baths860 sq. ft.15101 Interlachen Dr #1-416, SILVER SPRING, MD 20906
MLS# MDMC2210408Listed by: REDFIN CORP - New
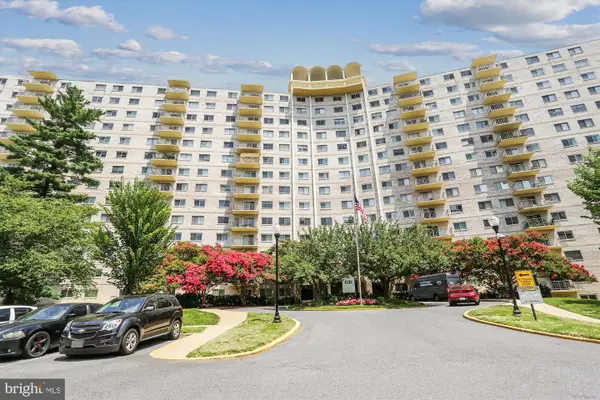 $179,000Active1 beds 1 baths772 sq. ft.
$179,000Active1 beds 1 baths772 sq. ft.1121 University Blvd W #907-b, SILVER SPRING, MD 20902
MLS# MDMC2210672Listed by: PERENNIAL REAL ESTATE - Open Sat, 11am to 2pmNew
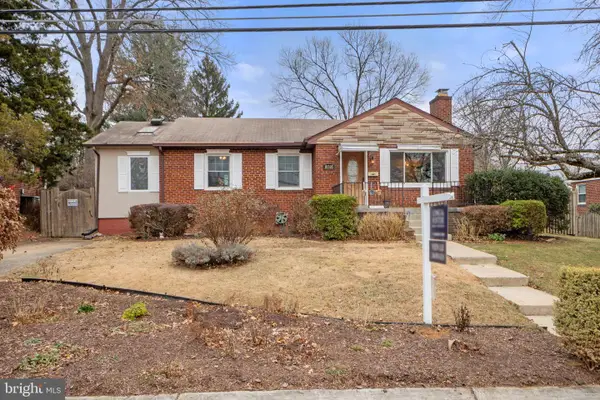 $575,000Active3 beds 3 baths1,879 sq. ft.
$575,000Active3 beds 3 baths1,879 sq. ft.10505 Cascade Pl, SILVER SPRING, MD 20902
MLS# MDMC2210618Listed by: LONG & FOSTER REAL ESTATE, INC. - Coming Soon
 $475,000Coming Soon3 beds 4 baths
$475,000Coming Soon3 beds 4 baths12359 Herrington Manor Dr, SILVER SPRING, MD 20904
MLS# MDMC2210728Listed by: KELLER WILLIAMS PREFERRED PROPERTIES - Coming Soon
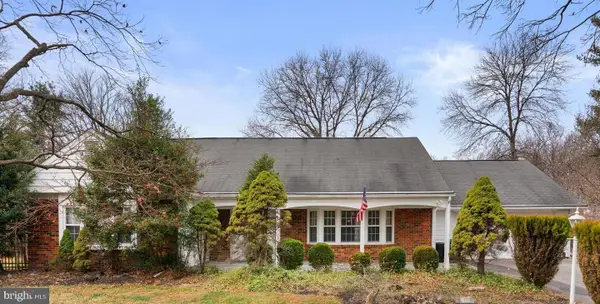 $600,000Coming Soon5 beds 3 baths
$600,000Coming Soon5 beds 3 baths13712 Beret Pl, SILVER SPRING, MD 20906
MLS# MDMC2210434Listed by: EXP REALTY, LLC
