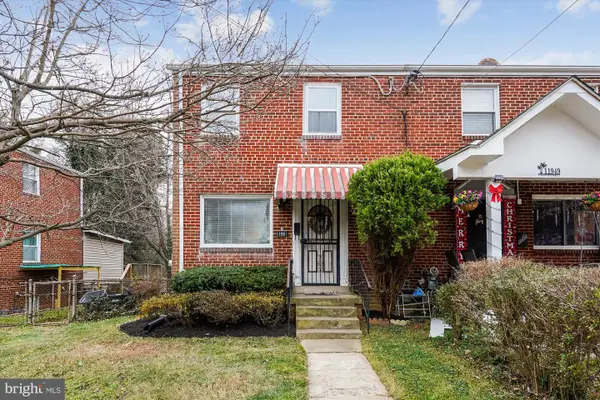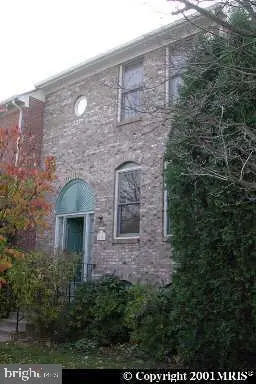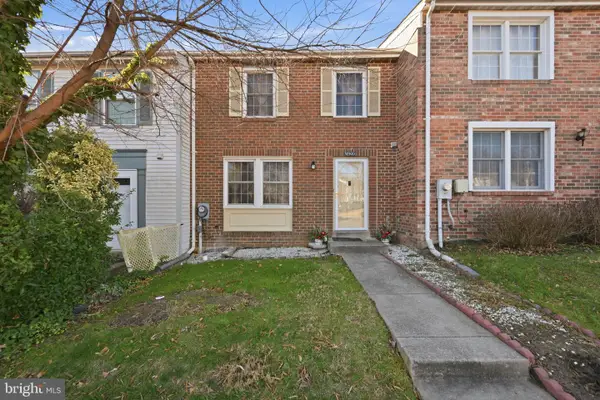12805 Brandon Green Ct, Silver Spring, MD 20904
Local realty services provided by:Better Homes and Gardens Real Estate Cassidon Realty
12805 Brandon Green Ct,Silver Spring, MD 20904
$915,000
- 7 Beds
- 7 Baths
- 5,490 sq. ft.
- Single family
- Active
Listed by: fei john wang
Office: fei realty group
MLS#:MDMC2181640
Source:BRIGHTMLS
Price summary
- Price:$915,000
- Price per sq. ft.:$166.67
- Monthly HOA dues:$42
About this home
**Spacious & Accessible Dream Home – A Perfect Blend of Comfort & Accessibility for Everyone **
Welcome to this stunning 7-bedrooms 6.5-bathroom home, designed with accessibility, functionality and elegance in mind. Offering 4000+ above grade square feet of thoughtfully planned living space, this home ensures comfort for all, with step-free entryways and one bedroom with en-suite handicap-friendly bathroom on the first floor.
**Key Highlights:**
- **Outdoor Accessibility:** Step-free pathway/ramp, and a spacious brick patio designed for easy navigation and outdoor dining.
- **First floor Accessibility:** One bedroom with en-suite handicap-friendly bathroom featuring grab bars and roll-in shower. Easy access to the kitchen and dining area. Perfect for the elderly or people with mobility challenges.
-** Three Suites Upstairs:** Primary suite features dual walk-in closets, dual vanities and a spa-like bathroom, together with two Junior suites both with en-suite full bathroom, perfect for teenagers, young adults or guests.
-** Newly Renovated:** Fresh paint for the entire home. Timeless light oak LVP floor on the first floor makes it open and harmonic. Brand New bathroom vanities and light fixtures. Three beautiful chandeliers are included.
-** Energy Efficient and Resilient:** A Backup natural gas generator protects the home from power outages. Large energy efficient windows make the first floor bright while saving electricity bills. Dual thermal controls allow people to adjust the temperatures at different areas. LED recess lights and ceiling fans are installed throughout the home.
Nestled on a cul-de-sac in a **Safe and Friendly** neighborhood, this exceptional property is within 5-10 min to Brookside Garden, Wheaton regional park, grocery stores, and Glenmont metro station, making it the ideal home for those seeking both accessibility and convenience.
Make this beautifully designed, easy accessible home yours today! **Contact us for a tour.**
Contact an agent
Home facts
- Year built:1989
- Listing ID #:MDMC2181640
- Added:226 day(s) ago
- Updated:December 31, 2025 at 02:48 PM
Rooms and interior
- Bedrooms:7
- Total bathrooms:7
- Full bathrooms:6
- Half bathrooms:1
- Living area:5,490 sq. ft.
Heating and cooling
- Cooling:Central A/C
- Heating:Central, Natural Gas
Structure and exterior
- Year built:1989
- Building area:5,490 sq. ft.
- Lot area:0.34 Acres
Utilities
- Water:Public
- Sewer:Public Sewer
Finances and disclosures
- Price:$915,000
- Price per sq. ft.:$166.67
- Tax amount:$7,377 (2024)
New listings near 12805 Brandon Green Ct
- New
 $349,900Active3 beds 1 baths1,152 sq. ft.
$349,900Active3 beds 1 baths1,152 sq. ft.11951 Andrew St, SILVER SPRING, MD 20902
MLS# MDMC2211744Listed by: REALTY ADVANTAGE OF MARYLAND LLC - New
 $764,900Active4 beds 3 baths2,680 sq. ft.
$764,900Active4 beds 3 baths2,680 sq. ft.1605 Hutchinson Ln, SILVER SPRING, MD 20906
MLS# MDMC2211916Listed by: SMART REALTY, LLC - New
 $583,500Active5 beds 2 baths2,184 sq. ft.
$583,500Active5 beds 2 baths2,184 sq. ft.1602 Windham Ln, SILVER SPRING, MD 20902
MLS# MDMC2211924Listed by: SAMSON PROPERTIES - Coming Soon
 $725,000Coming Soon4 beds 3 baths
$725,000Coming Soon4 beds 3 baths413 Southwest Dr, SILVER SPRING, MD 20901
MLS# MDMC2210684Listed by: NEXTHOME ENVISION - New
 $339,000Active3 beds 1 baths1,060 sq. ft.
$339,000Active3 beds 1 baths1,060 sq. ft.9734 Glen Ave #201-97, SILVER SPRING, MD 20910
MLS# MDMC2211830Listed by: RE/MAX EXCELLENCE REALTY - New
 $450,000Active4 beds 4 baths1,984 sq. ft.
$450,000Active4 beds 4 baths1,984 sq. ft.13146 Kara Ln, SILVER SPRING, MD 20904
MLS# MDMC2209782Listed by: SAMSON PROPERTIES - Open Sun, 3 to 5pmNew
 $520,000Active3 beds 2 baths1,570 sq. ft.
$520,000Active3 beds 2 baths1,570 sq. ft.12725 Bushey Dr, SILVER SPRING, MD 20906
MLS# MDMC2211718Listed by: EXP REALTY, LLC - New
 $375,000Active3 beds 2 baths1,383 sq. ft.
$375,000Active3 beds 2 baths1,383 sq. ft.13123 Conductor Way #243, SILVER SPRING, MD 20904
MLS# MDMC2211638Listed by: SPRING HILL REAL ESTATE, LLC. - New
 $395,000Active2 beds 4 baths1,562 sq. ft.
$395,000Active2 beds 4 baths1,562 sq. ft.14219 Castle Blvd #126-18, SILVER SPRING, MD 20904
MLS# MDMC2209828Listed by: RE/MAX REALTY SERVICES - Open Sat, 1 to 4pmNew
 $617,000Active4 beds 4 baths3,000 sq. ft.
$617,000Active4 beds 4 baths3,000 sq. ft.3024 Memory Ln, SILVER SPRING, MD 20904
MLS# MDMC2211526Listed by: WEICHERT, REALTORS
