12912 Middlevale Ln, Silver Spring, MD 20906
Local realty services provided by:Better Homes and Gardens Real Estate Valley Partners
12912 Middlevale Ln,Silver Spring, MD 20906
$645,000
- 5 Beds
- 3 Baths
- 3,112 sq. ft.
- Single family
- Pending
Listed by: lisa a ben-shlaush
Office: long & foster real estate, inc.
MLS#:MDMC2186948
Source:BRIGHTMLS
Price summary
- Price:$645,000
- Price per sq. ft.:$207.26
About this home
OPEN HOUSE SAT. OCT. 11TH 11 AM--2 PM. PRICE IMPROVEMENT $$! SPACIOUS-SIZED RAMBLER STYLE HOME READY FOR NEW OWNERS. The house received a totally new kitchen from top to bottom. An attractive primary bathroom renovation and some updates in a 2nd bath. Fresh paint and moldings has liven up the look. There are hardwood floors on the main level and the kitchen has a new LVP easy care flooring. With 4 bedrooms and 2 full baths on the main level, the full lower level is a wide open canvas for your personal needs. There is a finished rec room with fireplace, sliding glass door to the yard, a bedroom, full bath, and a large bonus room for any use. Plenty storage in the laundry/utility room is a treat. The front porch and spacious yard has been a joy for the owners. Convenience to many main access roads going north-south and east-west, the Glenmont metro, shops, Wheaton Regional Park, Brookside Gardens, and even horse stables. SOLD STRICTLY "AS IS" CONDITION.
Contact an agent
Home facts
- Year built:1966
- Listing ID #:MDMC2186948
- Added:153 day(s) ago
- Updated:November 21, 2025 at 08:42 AM
Rooms and interior
- Bedrooms:5
- Total bathrooms:3
- Full bathrooms:3
- Living area:3,112 sq. ft.
Heating and cooling
- Cooling:Central A/C
- Heating:Forced Air, Natural Gas
Structure and exterior
- Roof:Composite
- Year built:1966
- Building area:3,112 sq. ft.
- Lot area:0.23 Acres
Schools
- High school:JOHN F. KENNEDY
- Elementary school:GLENALLAN
Utilities
- Water:Public
- Sewer:Public Sewer
Finances and disclosures
- Price:$645,000
- Price per sq. ft.:$207.26
- Tax amount:$7,216 (2024)
New listings near 12912 Middlevale Ln
- New
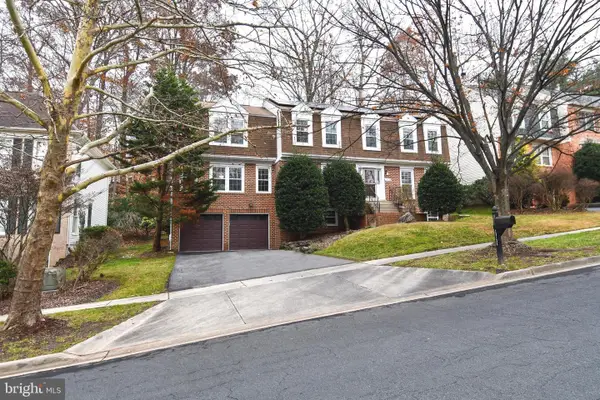 $850,000Active5 beds 4 baths4,740 sq. ft.
$850,000Active5 beds 4 baths4,740 sq. ft.13135 Hutchinson Way, SILVER SPRING, MD 20906
MLS# MDMC2202052Listed by: TAYLOR PROPERTIES - New
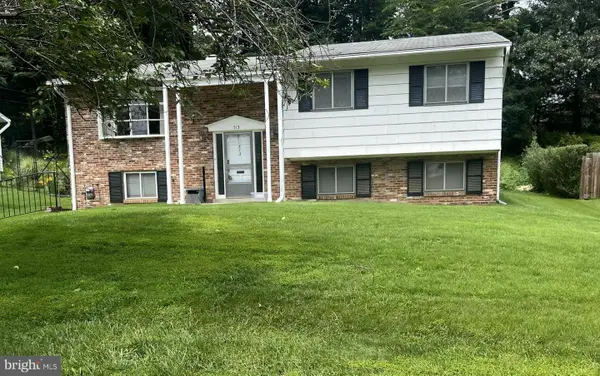 $599,000Active2 beds 2 baths2,290 sq. ft.
$599,000Active2 beds 2 baths2,290 sq. ft.713 Horton Dr, SILVER SPRING, MD 20902
MLS# MDMC2208466Listed by: RE/MAX REALTY GROUP - New
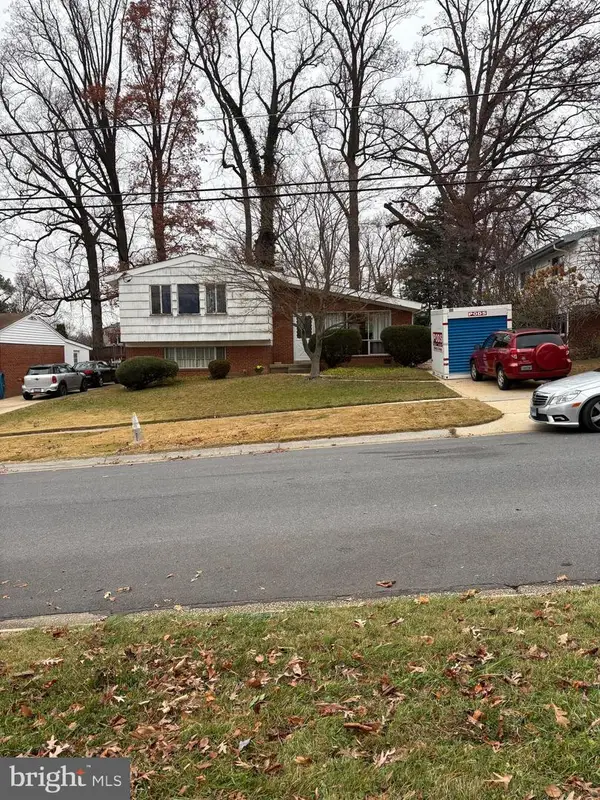 $379,000Active3 beds 3 baths1,469 sq. ft.
$379,000Active3 beds 3 baths1,469 sq. ft.13009 Valleywood Dr, SILVER SPRING, MD 20906
MLS# MDMC2208814Listed by: LONG & FOSTER REAL ESTATE, INC. - New
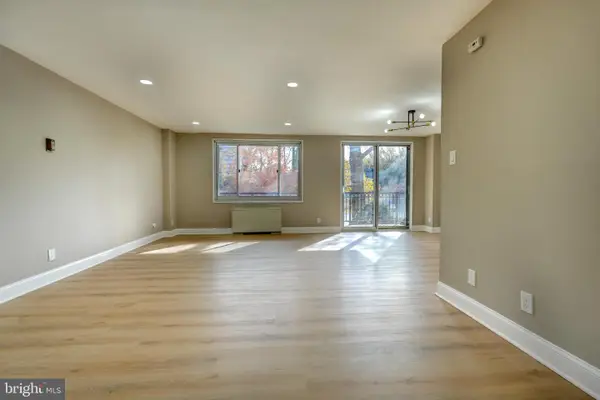 $199,000Active1 beds 1 baths869 sq. ft.
$199,000Active1 beds 1 baths869 sq. ft.1900 Lyttonsville Rd #211, SILVER SPRING, MD 20910
MLS# MDMC2208650Listed by: SAVE 6, INCORPORATED - New
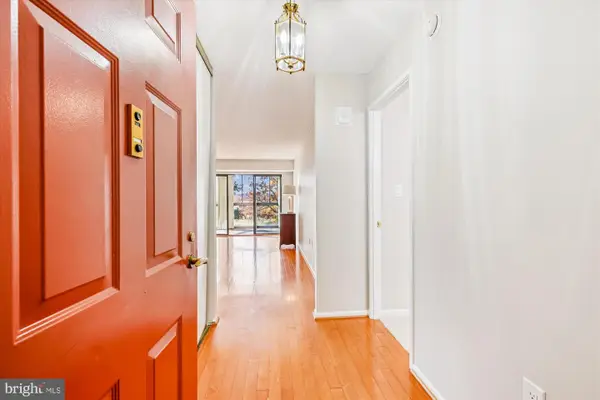 $229,000Active2 beds 2 baths1,115 sq. ft.
$229,000Active2 beds 2 baths1,115 sq. ft.15115 Interlachen Dr #3-308, SILVER SPRING, MD 20906
MLS# MDMC2206898Listed by: WEICHERT, REALTORS - Open Sat, 1:30 to 4pmNew
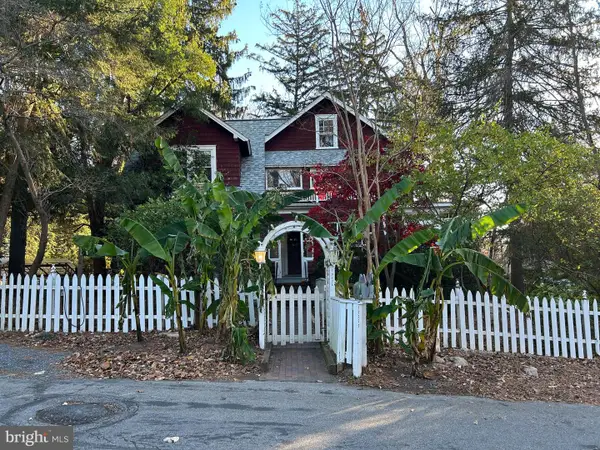 $1,400,000Active5 beds 3 baths3,720 sq. ft.
$1,400,000Active5 beds 3 baths3,720 sq. ft.10023 Menlo Ave, SILVER SPRING, MD 20910
MLS# MDMC2208328Listed by: LONG & FOSTER REAL ESTATE, INC. - New
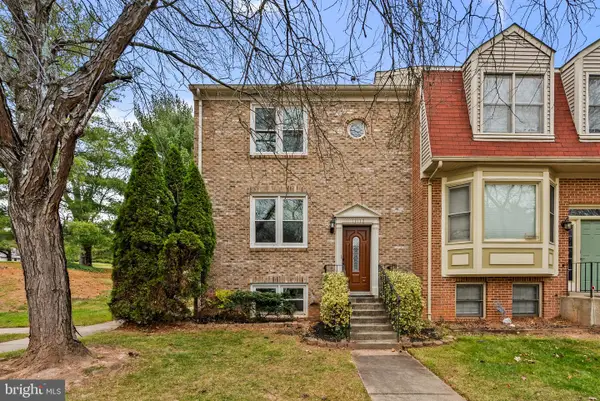 $410,000Active3 beds 4 baths2,394 sq. ft.
$410,000Active3 beds 4 baths2,394 sq. ft.13132 Kara Ln, SILVER SPRING, MD 20904
MLS# MDMC2208524Listed by: RE/MAX REALTY CENTRE, INC. - New
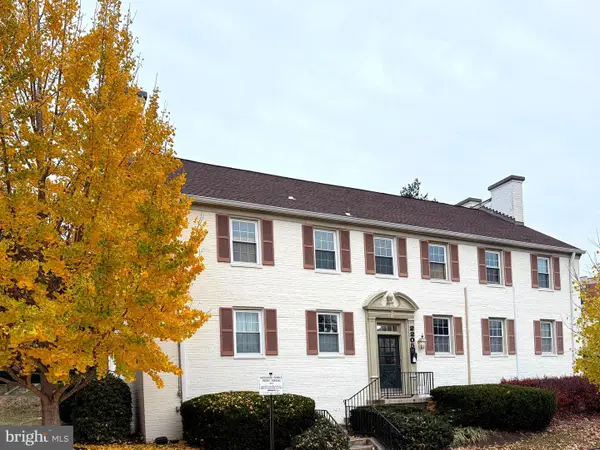 $245,000Active1 beds 1 baths725 sq. ft.
$245,000Active1 beds 1 baths725 sq. ft.2205 Washington Ave #102, SILVER SPRING, MD 20910
MLS# MDMC2208582Listed by: WEICHERT, REALTORS - New
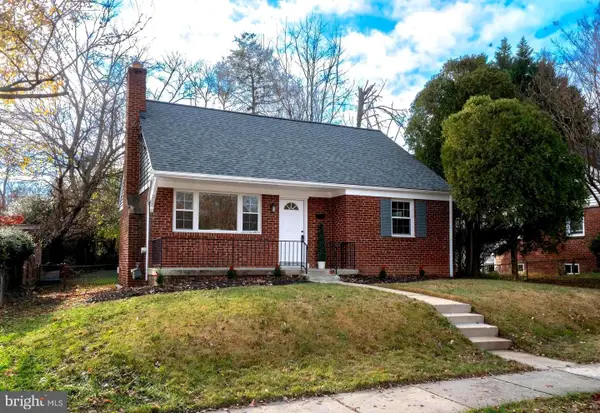 $579,000Active4 beds 2 baths1,729 sq. ft.
$579,000Active4 beds 2 baths1,729 sq. ft.10610 Ordway Dr, SILVER SPRING, MD 20901
MLS# MDMC2208730Listed by: EXP REALTY, LLC - Open Sat, 12 to 2pmNew
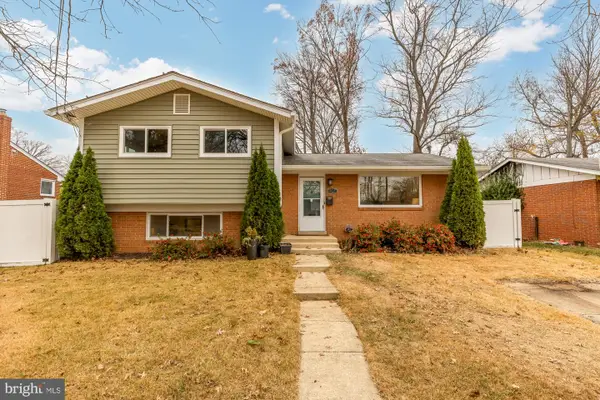 $559,000Active3 beds 2 baths1,454 sq. ft.
$559,000Active3 beds 2 baths1,454 sq. ft.405 Irwin St, SILVER SPRING, MD 20901
MLS# MDMC2208610Listed by: COMPASS
