12929 Valleywood Dr, Silver Spring, MD 20906
Local realty services provided by:Better Homes and Gardens Real Estate Community Realty
Listed by: kris a. alcorn
Office: re/max realty plus
MLS#:MDMC2182122
Source:BRIGHTMLS
Price summary
- Price:$514,900
- Price per sq. ft.:$297.63
About this home
PRICE ADJUSTMENT ! Reduced $10,000
Freshly remodeled main bath just completed!
Don’t miss your chance to own this charming, split-level home on a beautiful large corner lot in a quiet, tree-lined neighborhood just off Georgia Ave in Silver Spring. This gem is just minutes from Glenmont Metro Station, making your commute a breeze.
From the moment you arrive, you’ll fall in love with the front porch — the perfect spot to enjoy your morning coffee or relax in the evenings.
Step inside to find gorgeous hardwood floors, a cozy living room with fireplace, and a bright kitchen that opens to a welcoming dining area. With three finished levels, this home offers flexible living space for your lifestyle. Upstairs features 3 comfortable bedrooms, while the lower level offers endless possibilities—use it as a 4th bedroom, home office, rec room, or multigenerational suite with its own private entrance. (Lower level bath can easily be converted to a full bath.)
Other highlights include a fenced backyard, 1-car garage, and the pride of ownership from sellers who’ve lovingly cared for this home for over 20 years. Bonus: This was originally the model home for the neighborhood!
Convenient to everything — shopping, parks, schools, and major commuter routes.
📍 Don’t wait — opportunities like this are rare!
Contact an agent
Home facts
- Year built:1956
- Listing ID #:MDMC2182122
- Added:184 day(s) ago
- Updated:November 21, 2025 at 03:51 PM
Rooms and interior
- Bedrooms:3
- Total bathrooms:2
- Full bathrooms:1
- Half bathrooms:1
- Living area:1,730 sq. ft.
Heating and cooling
- Cooling:Ceiling Fan(s), Central A/C
- Heating:Forced Air, Natural Gas, Radiant
Structure and exterior
- Year built:1956
- Building area:1,730 sq. ft.
- Lot area:0.18 Acres
Utilities
- Water:Public
- Sewer:Public Sewer
Finances and disclosures
- Price:$514,900
- Price per sq. ft.:$297.63
- Tax amount:$5,081 (2024)
New listings near 12929 Valleywood Dr
- New
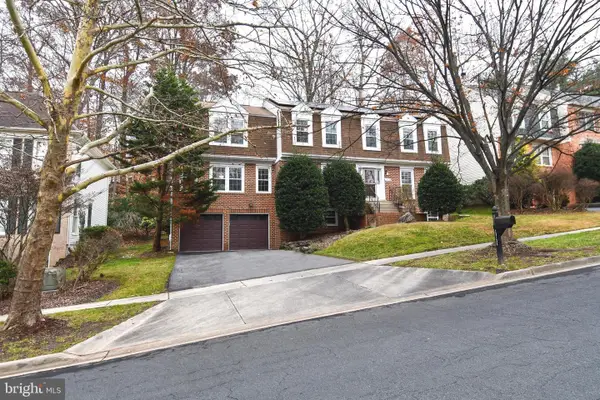 $850,000Active5 beds 4 baths4,740 sq. ft.
$850,000Active5 beds 4 baths4,740 sq. ft.13135 Hutchinson Way, SILVER SPRING, MD 20906
MLS# MDMC2202052Listed by: TAYLOR PROPERTIES - New
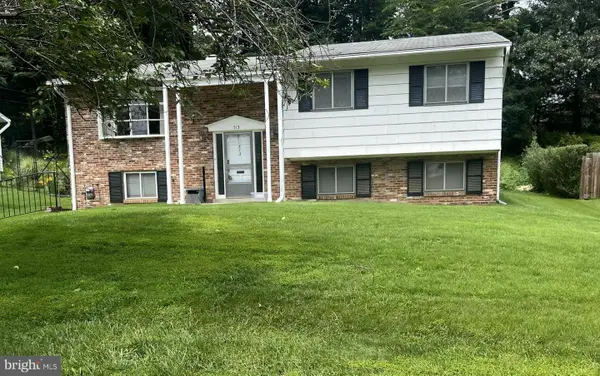 $599,000Active3 beds 2 baths2,290 sq. ft.
$599,000Active3 beds 2 baths2,290 sq. ft.713 Horton Dr, SILVER SPRING, MD 20902
MLS# MDMC2208466Listed by: RE/MAX REALTY GROUP 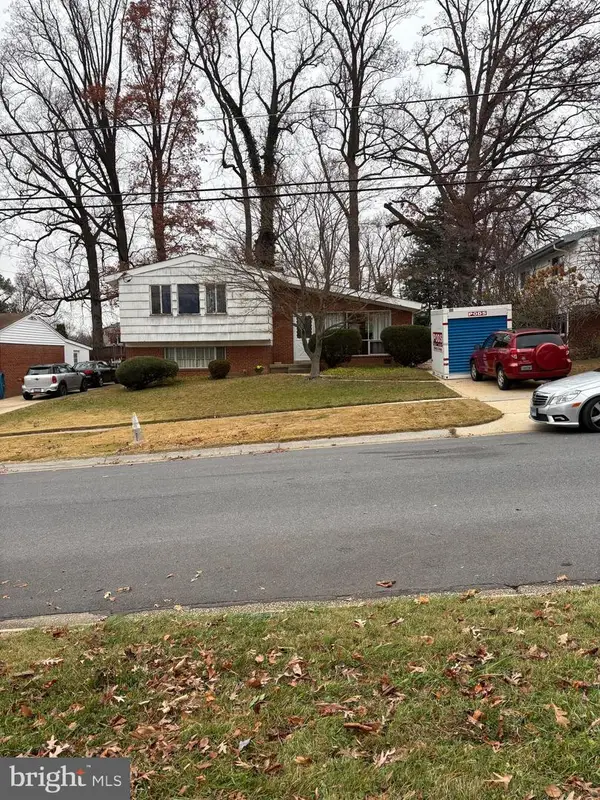 $379,000Pending3 beds 3 baths1,469 sq. ft.
$379,000Pending3 beds 3 baths1,469 sq. ft.13009 Valleywood Dr, SILVER SPRING, MD 20906
MLS# MDMC2208814Listed by: LONG & FOSTER REAL ESTATE, INC.- New
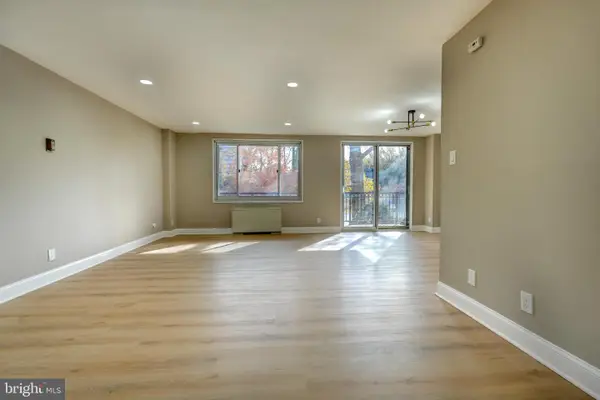 $199,000Active1 beds 1 baths869 sq. ft.
$199,000Active1 beds 1 baths869 sq. ft.1900 Lyttonsville Rd #211, SILVER SPRING, MD 20910
MLS# MDMC2208650Listed by: SAVE 6, INCORPORATED - New
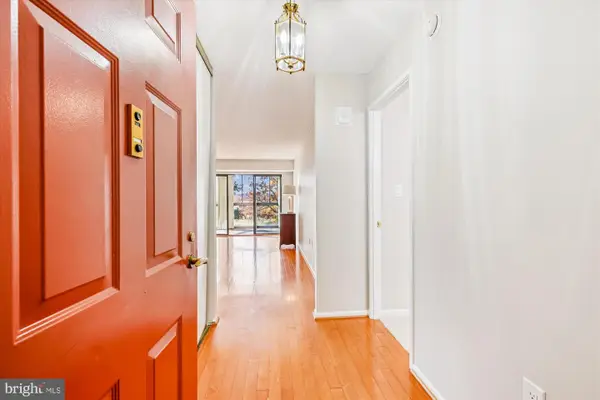 $229,000Active2 beds 2 baths1,115 sq. ft.
$229,000Active2 beds 2 baths1,115 sq. ft.15115 Interlachen Dr #3-308, SILVER SPRING, MD 20906
MLS# MDMC2206898Listed by: WEICHERT, REALTORS - Open Sat, 1:30 to 4pmNew
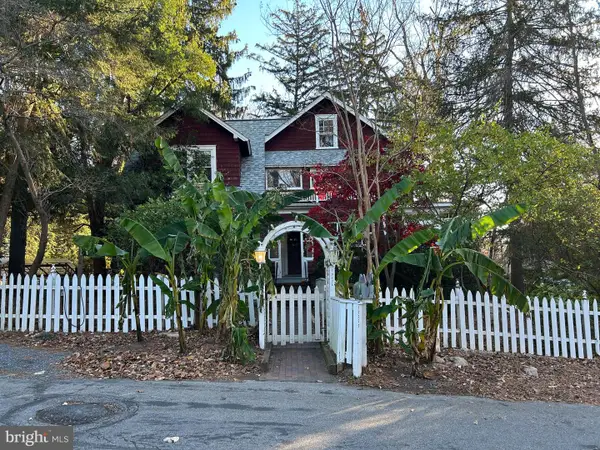 $1,400,000Active5 beds 3 baths3,720 sq. ft.
$1,400,000Active5 beds 3 baths3,720 sq. ft.10023 Menlo Ave, SILVER SPRING, MD 20910
MLS# MDMC2208328Listed by: LONG & FOSTER REAL ESTATE, INC. - New
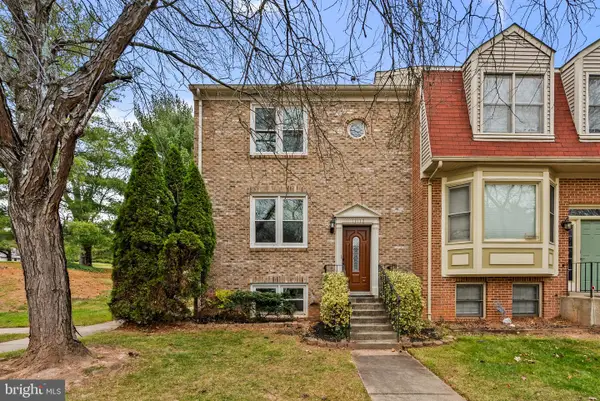 $410,000Active3 beds 4 baths2,394 sq. ft.
$410,000Active3 beds 4 baths2,394 sq. ft.13132 Kara Ln, SILVER SPRING, MD 20904
MLS# MDMC2208524Listed by: RE/MAX REALTY CENTRE, INC. - New
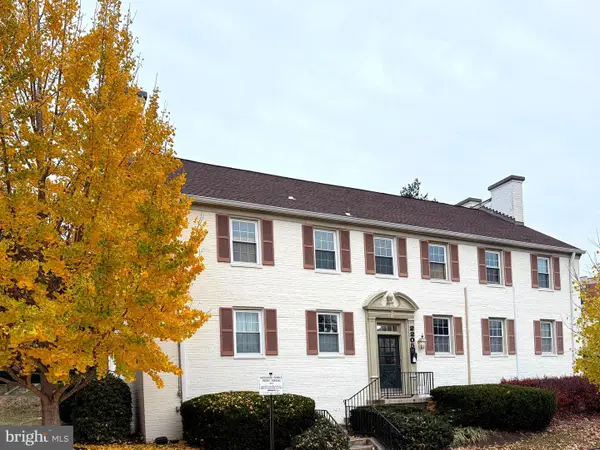 $245,000Active1 beds 1 baths725 sq. ft.
$245,000Active1 beds 1 baths725 sq. ft.2205 Washington Ave #102, SILVER SPRING, MD 20910
MLS# MDMC2208582Listed by: WEICHERT, REALTORS - Open Sat, 2 to 4pmNew
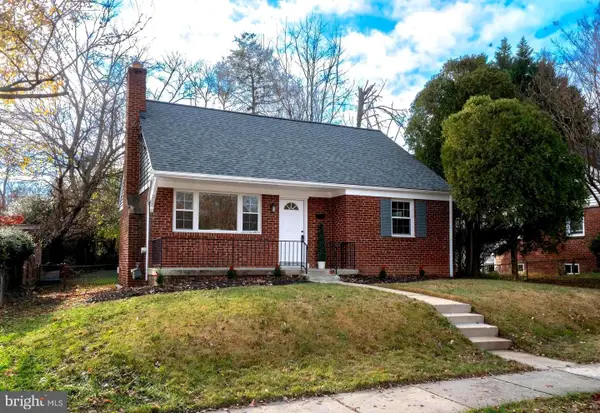 $579,000Active4 beds 2 baths1,729 sq. ft.
$579,000Active4 beds 2 baths1,729 sq. ft.10610 Ordway Dr, SILVER SPRING, MD 20901
MLS# MDMC2208730Listed by: EXP REALTY, LLC - Open Sat, 12 to 2pmNew
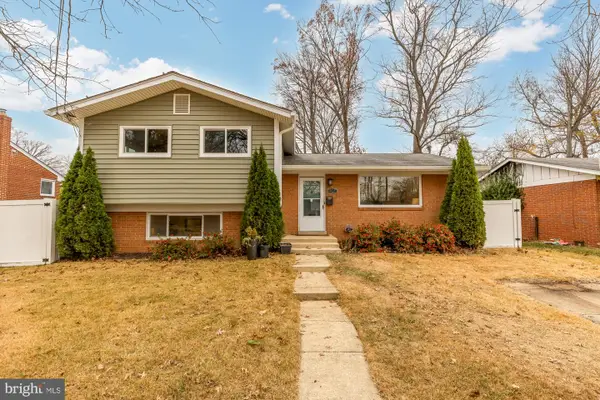 $559,000Active3 beds 2 baths1,454 sq. ft.
$559,000Active3 beds 2 baths1,454 sq. ft.405 Irwin St, SILVER SPRING, MD 20901
MLS# MDMC2208610Listed by: COMPASS
