13000 Daley St, SILVER SPRING, MD 20906
Local realty services provided by:Better Homes and Gardens Real Estate Premier
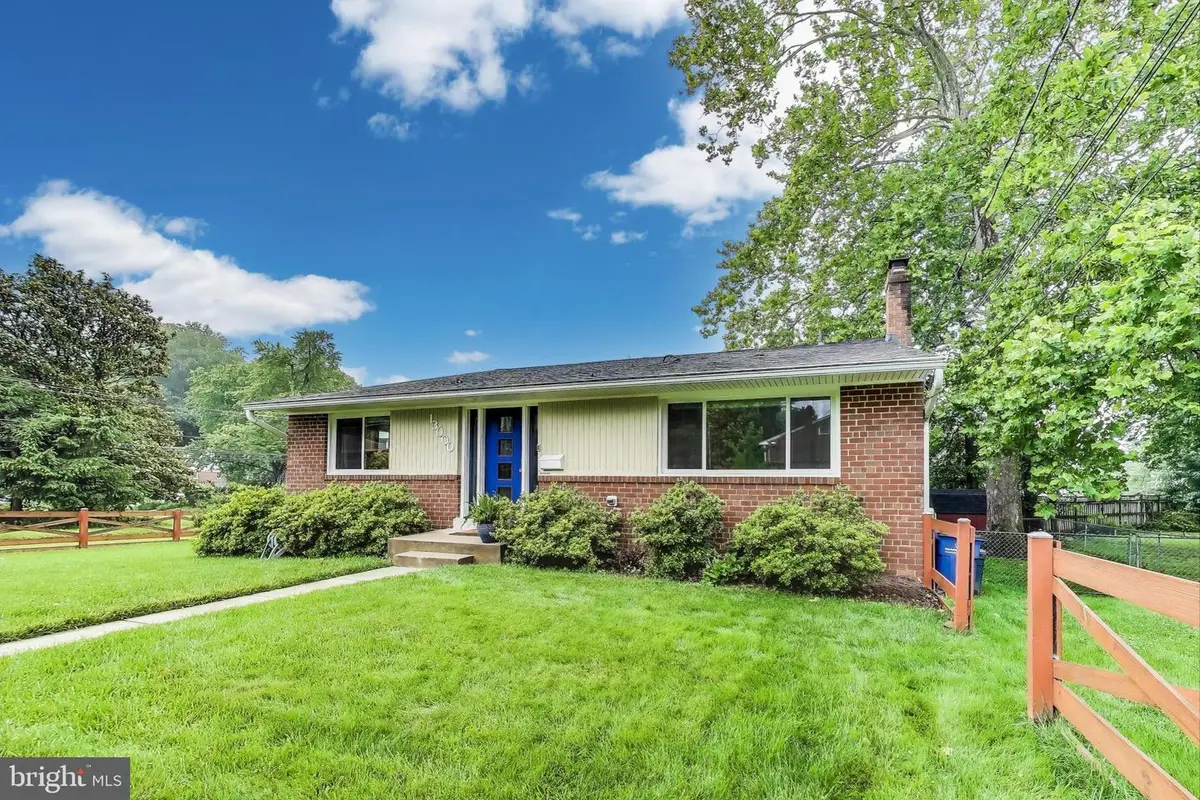
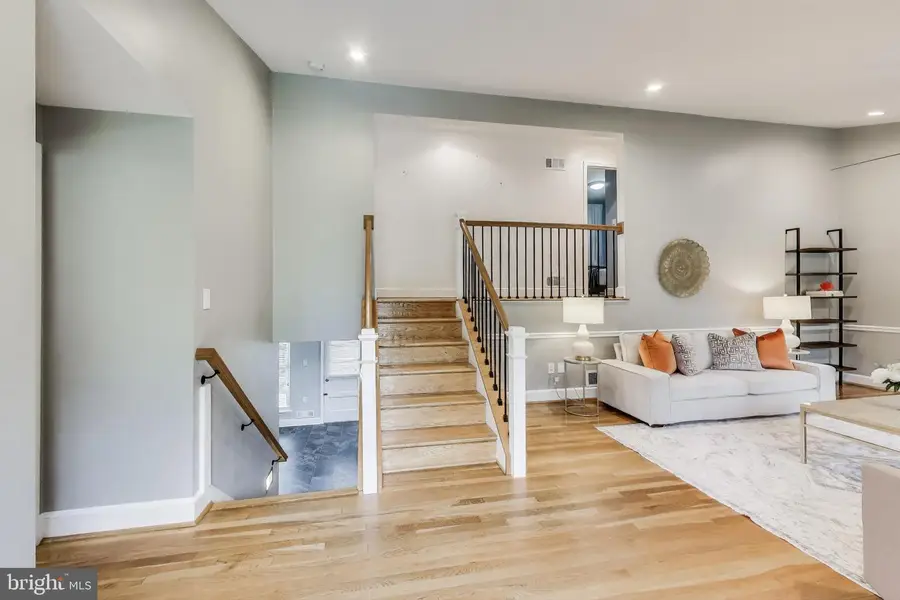
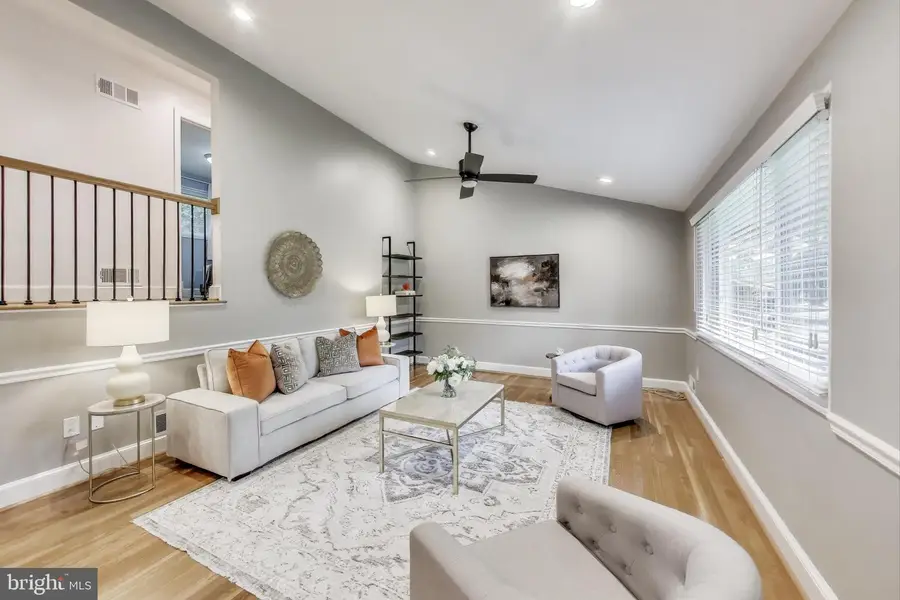
Listed by:jerri d'ann melnick
Office:exp realty, llc.
MLS#:MDMC2186778
Source:BRIGHTMLS
Price summary
- Price:$550,000
- Price per sq. ft.:$284.97
About this home
Relisted, Reimagined, Repriced! Sellers took this one off the market temporarily to move out and make it shine! Staged and ready to sell - nothing to do but pack your boxes. Located just 1.5 miles from Glenmont Metro, this charming and truly move-in ready split-level offers a surprising amount of space, style, and flexibility — with updates that blend function and flair at every turn. New roof in 2020 + added blown insulation for added comfort and lower energy bills!
Step through the modern mid-century style front door (new in 2022) into a light-filled living room with vaulted ceilings, large windows (new in 2019), wood floors, and recently added recessed lighting — creating the perfect setting for relaxing or entertaining. Just off the entry, you'll find a versatile main-level bedroom, ideal for a private home office or guest suite.
Upstairs, you'll discover three generously sized bedrooms, each with hardwood flooring, along with an updated full bath featuring stylish iron spindles (replaced to code in 2022) and a view overlooking the living area below — a detail that brings an airy, architectural feel.
Downstairs, the gourmet kitchen (updated in 2024) steals the show. Thoughtfully redesigned to open up the space between the kitchen and dining area, it creates a seamless and welcoming flow that makes everyday living — and entertaining — a breeze. Custom maple cabinets, leathered granite countertops and updated stainless steel appliances, including an induction stove and under counter microwave, make this space truly special. A smartly placed wall offers added privacy for the full bathroom on this level, and the full-size washer and dryer (replaced in 2023) complete the setup. This level also opens directly to the fenced, landscaped rear yard — flat and ready for summer cookouts, pets, or play. 2016 storage shed conveys and owners added grading/drain system for back corner water mitigation.
One level down, you’ll find a spacious second living area, plus ample storage for everything you want out of sight but close at hand.
Enjoy being just 1 mile to Aspen Hill Shopping Center, under 3 miles to Westfield Wheaton (with Target, Costco, and more), and minutes to shops, restaurants, and major commuter routes via Connecticut or Georgia Avenue. Stylish, spacious, and superbly located — this one checks every box.
Contact an agent
Home facts
- Year built:1956
- Listing Id #:MDMC2186778
- Added:58 day(s) ago
- Updated:August 16, 2025 at 07:27 AM
Rooms and interior
- Bedrooms:4
- Total bathrooms:2
- Full bathrooms:2
- Living area:1,930 sq. ft.
Heating and cooling
- Cooling:Central A/C
- Heating:Forced Air, Natural Gas
Structure and exterior
- Roof:Shingle
- Year built:1956
- Building area:1,930 sq. ft.
- Lot area:0.17 Acres
Schools
- High school:JOHN F. KENNEDY
- Middle school:PARKLAND
- Elementary school:HARMONY HILLS
Utilities
- Water:Public
- Sewer:Public Sewer
Finances and disclosures
- Price:$550,000
- Price per sq. ft.:$284.97
- Tax amount:$5,375 (2024)
New listings near 13000 Daley St
- New
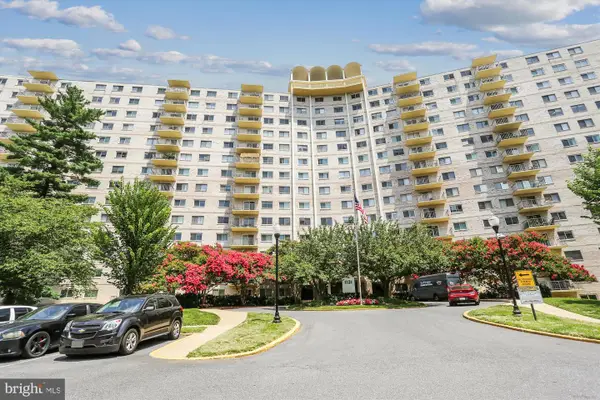 $250,000Active2 beds 2 baths1,020 sq. ft.
$250,000Active2 beds 2 baths1,020 sq. ft.1121 University Blvd W #304-b, SILVER SPRING, MD 20902
MLS# MDMC2195238Listed by: PERENNIAL REAL ESTATE - Open Sun, 1 to 3pmNew
 $699,900Active4 beds 5 baths2,337 sq. ft.
$699,900Active4 beds 5 baths2,337 sq. ft.10704 New Hampshire Ave, SILVER SPRING, MD 20903
MLS# MDMC2195628Listed by: RE/MAX EXCELLENCE REALTY - New
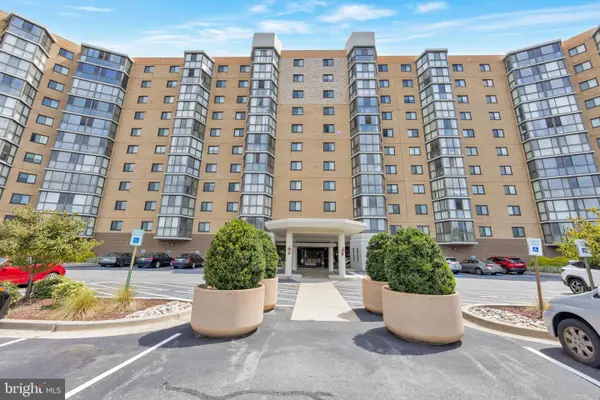 $95,000Active2 beds 2 baths980 sq. ft.
$95,000Active2 beds 2 baths980 sq. ft.3330 N Leisure World Blvd #5-415, SILVER SPRING, MD 20906
MLS# MDMC2195658Listed by: HOMESMART - New
 $239,000Active2 beds 2 baths1,120 sq. ft.
$239,000Active2 beds 2 baths1,120 sq. ft.15107 Interlachen Dr #2-108, SILVER SPRING, MD 20906
MLS# MDMC2195254Listed by: WEICHERT, REALTORS - Coming Soon
 $575,000Coming Soon3 beds 4 baths
$575,000Coming Soon3 beds 4 baths14942 Habersham Cir, SILVER SPRING, MD 20906
MLS# MDMC2195616Listed by: REMAX PLATINUM REALTY - Open Sun, 2 to 5pmNew
 $1,050,000Active4 beds 4 baths5,100 sq. ft.
$1,050,000Active4 beds 4 baths5,100 sq. ft.25 Moonlight Trail Ct, SILVER SPRING, MD 20906
MLS# MDMC2195618Listed by: RE/MAX REALTY CENTRE, INC. - New
 $189,900Active2 beds 2 baths976 sq. ft.
$189,900Active2 beds 2 baths976 sq. ft.3976 Bel Pre Rd #3976-1, SILVER SPRING, MD 20906
MLS# MDMC2195262Listed by: THE AGENCY DC - Coming Soon
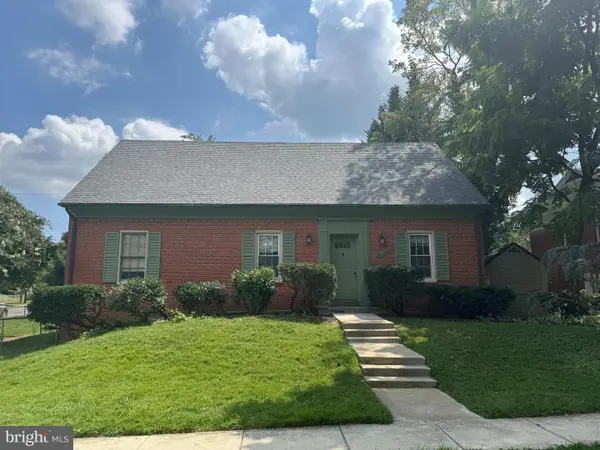 $550,000Coming Soon3 beds 3 baths
$550,000Coming Soon3 beds 3 baths12033 Livingston St, SILVER SPRING, MD 20902
MLS# MDMC2195420Listed by: LONG & FOSTER REAL ESTATE, INC. - New
 $435,000Active3 beds 2 baths1,400 sq. ft.
$435,000Active3 beds 2 baths1,400 sq. ft.2314 Colston Dr #c-203, SILVER SPRING, MD 20910
MLS# MDMC2195514Listed by: EQCO REAL ESTATE INC. - New
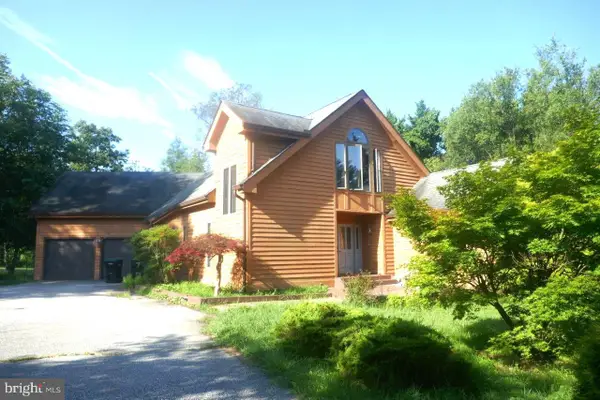 $699,900Active3 beds 4 baths2,195 sq. ft.
$699,900Active3 beds 4 baths2,195 sq. ft.2519 Briggs Chaney Rd, SILVER SPRING, MD 20905
MLS# MDMC2195562Listed by: NORTHROP REALTY
