1305 Cavendish Dr, SILVER SPRING, MD 20905
Local realty services provided by:Better Homes and Gardens Real Estate Maturo
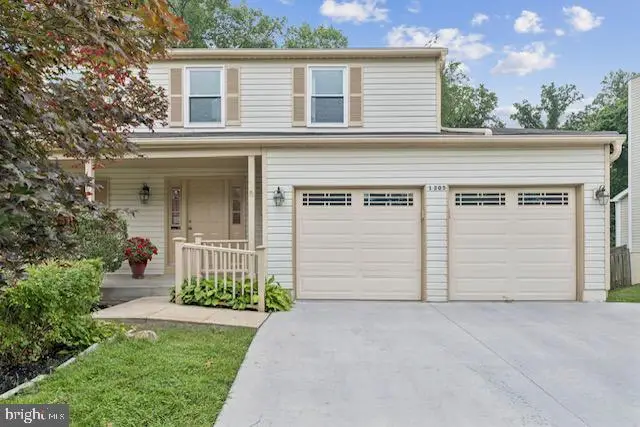
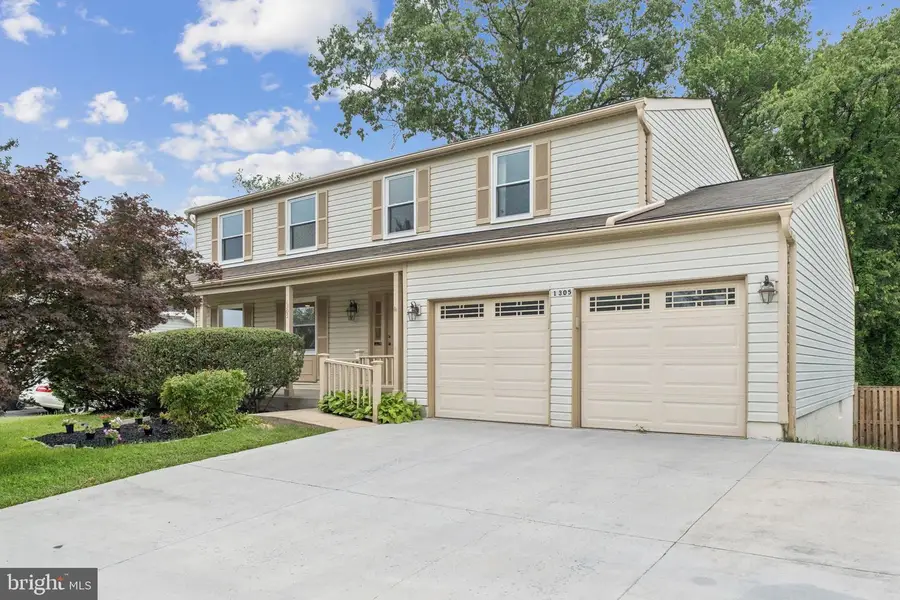
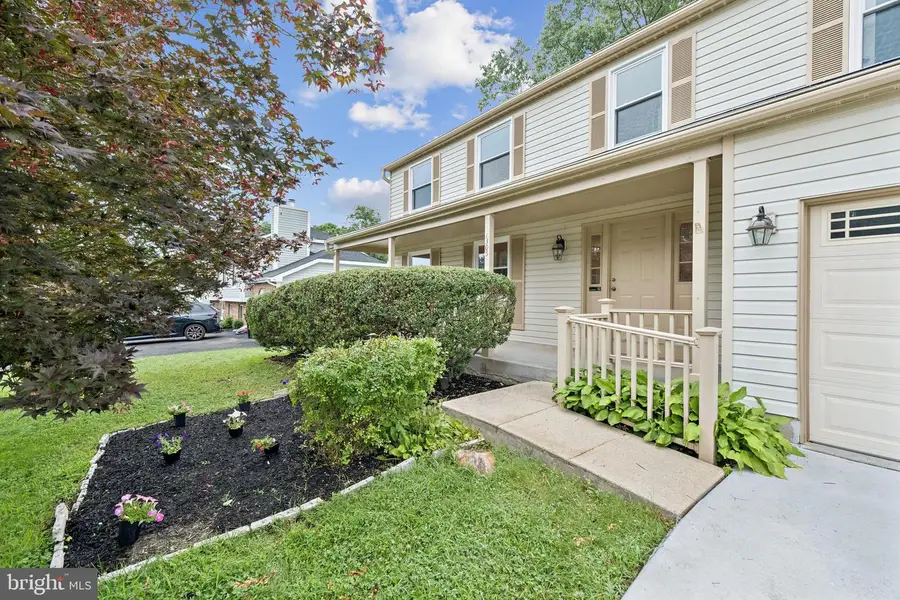
1305 Cavendish Dr,SILVER SPRING, MD 20905
$714,900
- 6 Beds
- 4 Baths
- 3,148 sq. ft.
- Single family
- Active
Listed by:brenita a young
Office:fairfax realty select
MLS#:MDMC2188338
Source:BRIGHTMLS
Price summary
- Price:$714,900
- Price per sq. ft.:$227.1
About this home
IMPROVED PRICE!!!
Welcome to 1305 Cavendish Drive, a beautiful renovated home nestled in the heart of Silver Spring conveniently located near public transportation, Good Hope Community Center, shopping and entertainment. The home is in very good condition with 6 bedrooms and 3.5 baths which is perfect for a seamless flow into open dining and living areas for everyday living and relaxation. The home features fresh paint, new carpet, new windows, solar roof panels, and a brand new electric car charger. The upper level offers 5 spacious bedrooms, master bedroom with renovated ensuite bath as well as renovated hall bath. Lower level showcases a expansive recreation room, bedroom, bath and wet bar. There is a retractable awning for the deck and a laundry chute inside for your convenience. The home sits on a huge site with a trex composite deck, patio, privacy fence and an inviting in-ground heated pool for your relaxation and enjoyment! SAFETY: PLEASE LEAVE PRIVACY FENCE DOORS CLOSED SO NO ONE CAN GET IN THE BIG, BEAUTIFUL POOL!
Seller prefers First American Title.
Contact an agent
Home facts
- Year built:1987
- Listing Id #:MDMC2188338
- Added:43 day(s) ago
- Updated:August 15, 2025 at 09:41 PM
Rooms and interior
- Bedrooms:6
- Total bathrooms:4
- Full bathrooms:3
- Half bathrooms:1
- Living area:3,148 sq. ft.
Heating and cooling
- Cooling:Central A/C
- Heating:Central, Electric
Structure and exterior
- Year built:1987
- Building area:3,148 sq. ft.
- Lot area:0.23 Acres
Schools
- High school:SPRINGBROOK
- Middle school:FRANCIS SCOTT KEY
- Elementary school:DR. CHARLES R. DREW
Utilities
- Water:Public
- Sewer:Public Sewer
Finances and disclosures
- Price:$714,900
- Price per sq. ft.:$227.1
- Tax amount:$5,773 (2024)
New listings near 1305 Cavendish Dr
- New
 $699,900Active4 beds 5 baths2,337 sq. ft.
$699,900Active4 beds 5 baths2,337 sq. ft.10704 New Hampshire Ave, SILVER SPRING, MD 20903
MLS# MDMC2195628Listed by: RE/MAX EXCELLENCE REALTY - New
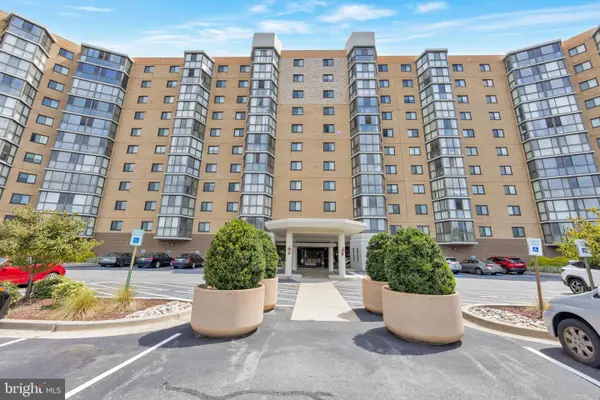 $95,000Active2 beds 2 baths980 sq. ft.
$95,000Active2 beds 2 baths980 sq. ft.3330 N Leisure World Blvd #5-415, SILVER SPRING, MD 20906
MLS# MDMC2195658Listed by: HOMESMART - New
 $239,000Active2 beds 2 baths1,120 sq. ft.
$239,000Active2 beds 2 baths1,120 sq. ft.15107 Interlachen Dr #2-108, SILVER SPRING, MD 20906
MLS# MDMC2195254Listed by: WEICHERT, REALTORS - Coming Soon
 $575,000Coming Soon3 beds 4 baths
$575,000Coming Soon3 beds 4 baths14942 Habersham Cir, SILVER SPRING, MD 20906
MLS# MDMC2195616Listed by: REMAX PLATINUM REALTY - Open Sun, 2 to 5pmNew
 $1,050,000Active4 beds 4 baths5,100 sq. ft.
$1,050,000Active4 beds 4 baths5,100 sq. ft.25 Moonlight Trail Ct, SILVER SPRING, MD 20906
MLS# MDMC2195618Listed by: RE/MAX REALTY CENTRE, INC. - New
 $189,900Active2 beds 2 baths976 sq. ft.
$189,900Active2 beds 2 baths976 sq. ft.3976 Bel Pre Rd #3976-1, SILVER SPRING, MD 20906
MLS# MDMC2195262Listed by: THE AGENCY DC - Coming Soon
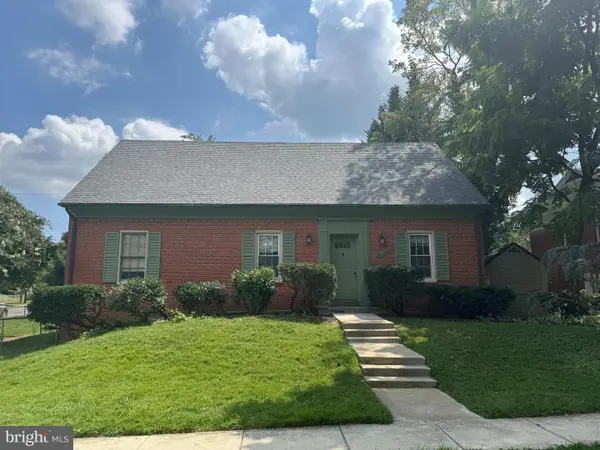 $550,000Coming Soon3 beds 3 baths
$550,000Coming Soon3 beds 3 baths12033 Livingston St, SILVER SPRING, MD 20902
MLS# MDMC2195420Listed by: LONG & FOSTER REAL ESTATE, INC. - New
 $435,000Active3 beds 2 baths1,400 sq. ft.
$435,000Active3 beds 2 baths1,400 sq. ft.2314 Colston Dr #c-203, SILVER SPRING, MD 20910
MLS# MDMC2195514Listed by: EQCO REAL ESTATE INC. - New
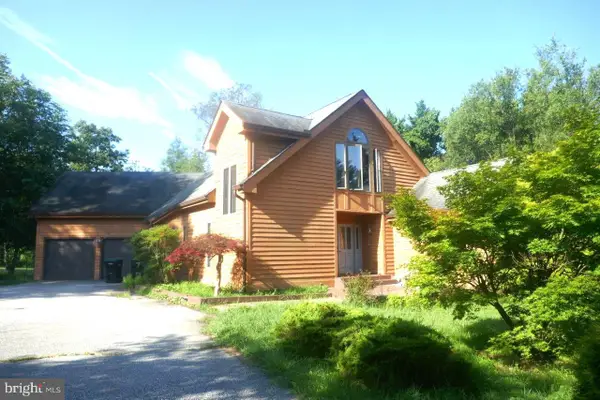 $699,900Active3 beds 4 baths2,195 sq. ft.
$699,900Active3 beds 4 baths2,195 sq. ft.2519 Briggs Chaney Rd, SILVER SPRING, MD 20905
MLS# MDMC2195562Listed by: NORTHROP REALTY - New
 $140,000Active1 beds 1 baths784 sq. ft.
$140,000Active1 beds 1 baths784 sq. ft.1900 Lyttonsville Rd #818, SILVER SPRING, MD 20910
MLS# MDMC2195536Listed by: LIST LITE REAL ESTATE
