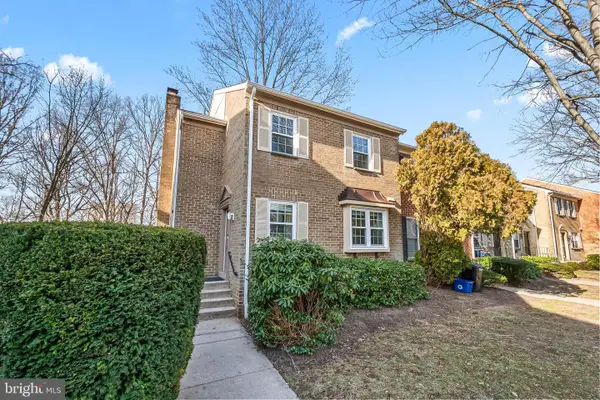1320 Fenwick Ln #805, Silver Spring, MD 20910
Local realty services provided by:Better Homes and Gardens Real Estate Premier
1320 Fenwick Ln #805,Silver Spring, MD 20910
$275,000
- 1 Beds
- 1 Baths
- 460 sq. ft.
- Condominium
- Active
Listed by: brian g mason
Office: signature move real estate
MLS#:MDMC2209306
Source:BRIGHTMLS
Price summary
- Price:$275,000
- Price per sq. ft.:$597.83
About this home
This is an FHA and VA Financing Approved Condo.
Perched on the 8th floor of The Octave in Downtown Silver Spring, this bright 1BR/1BA condo makes every one of its 460 square feet work hard. A wall of glass with a sliding door opens to your private balcony with wide city and treetop views, filling the home with natural light.
The sleek, open kitchen is anchored by a center island and modern quartz counters, with stainless steel appliances and wood‑style plank flooring creating a clean, contemporary look. The open living/dining area flows easily for movie nights or work‑from‑home days, while the bedroom offers good closet storage and an oversized bath. An in‑unit washer/dryer and energy‑efficient windows keep life simple and comfortable.
Octave 1320 spoils residents with a concierge‑attended lobby, fitness room, club/meeting space, secured bike storage, and an enclosed rooftop sky lounge plus open‑air roof terrace with grills and sweeping western views.
Directly across the street is the brand‑new Silver Spring Recreation & Aquatic Center with multiple pools, spa, fitness facilities and community rooms, and it’s just a short stroll to MOM’s Organic Market, restaurants, cafés, AFI, The Fillmore, breweries and the year‑round farmers' market.
All this less than half a mile to the Red Line Metro (and future Purple Line), buses, and major commuter routes; urban convenience at its smartest scale
Contact an agent
Home facts
- Year built:1964
- Listing ID #:MDMC2209306
- Added:45 day(s) ago
- Updated:January 11, 2026 at 02:42 PM
Rooms and interior
- Bedrooms:1
- Total bathrooms:1
- Full bathrooms:1
- Living area:460 sq. ft.
Heating and cooling
- Cooling:Central A/C, Heat Pump(s)
- Heating:Forced Air, Natural Gas
Structure and exterior
- Roof:Flat, Tar/Gravel
- Year built:1964
- Building area:460 sq. ft.
Schools
- High school:ALBERT EINSTEIN
- Middle school:SLIGO
- Elementary school:WOODLIN
Utilities
- Water:Public
- Sewer:Public Sewer
Finances and disclosures
- Price:$275,000
- Price per sq. ft.:$597.83
- Tax amount:$3,325 (2025)
New listings near 1320 Fenwick Ln #805
- Coming Soon
 $325,000Coming Soon3 beds 2 baths
$325,000Coming Soon3 beds 2 baths2100 Washington Ave #9-b, SILVER SPRING, MD 20910
MLS# MDMC2213090Listed by: LONG & FOSTER REAL ESTATE, INC. - Coming Soon
 $220,000Coming Soon2 beds 3 baths
$220,000Coming Soon2 beds 3 baths15001 Eardley Ct #283-d, SILVER SPRING, MD 20906
MLS# MDMC2213078Listed by: RE/MAX REALTY CENTRE, INC. - New
 $215,000Active2 beds 2 baths1,195 sq. ft.
$215,000Active2 beds 2 baths1,195 sq. ft.3330 N Leisure World Blvd #5-721, SILVER SPRING, MD 20906
MLS# MDMC2213040Listed by: RE/MAX REALTY SERVICES - New
 $499,950Active2 beds 2 baths1,473 sq. ft.
$499,950Active2 beds 2 baths1,473 sq. ft.2212 Washington Ave #102, SILVER SPRING, MD 20910
MLS# MDMC2213034Listed by: URBAN BROKERS, LLC - New
 $560,000Active3 beds 2 baths1,320 sq. ft.
$560,000Active3 beds 2 baths1,320 sq. ft.15561 Prince Frederick Way #114-a, SILVER SPRING, MD 20906
MLS# MDMC2213014Listed by: COLDWELL BANKER REALTY - New
 $169,900Active1 beds 1 baths776 sq. ft.
$169,900Active1 beds 1 baths776 sq. ft.1111 University Blvd W #611-a, SILVER SPRING, MD 20902
MLS# MDMC2212554Listed by: CUMMINGS & CO. REALTORS - Coming SoonOpen Sat, 11am to 2pm
 $439,990Coming Soon4 beds 4 baths
$439,990Coming Soon4 beds 4 baths11867 Old Columbia Pike #75, SILVER SPRING, MD 20904
MLS# MDMC2212758Listed by: SAMSON PROPERTIES - Coming Soon
 $320,000Coming Soon23 beds 2 baths
$320,000Coming Soon23 beds 2 baths3100 N Leisure World Blvd #619, SILVER SPRING, MD 20906
MLS# MDMC2212992Listed by: SMART REALTY, LLC - New
 $299,900Active2 beds 2 baths1,480 sq. ft.
$299,900Active2 beds 2 baths1,480 sq. ft.15115 Interlachen Dr #3-904, SILVER SPRING, MD 20906
MLS# MDMC2207298Listed by: WEICHERT, REALTORS - New
 $688,800Active4 beds 3 baths2,142 sq. ft.
$688,800Active4 beds 3 baths2,142 sq. ft.9217 Three Oaks Dr, SILVER SPRING, MD 20901
MLS# MDMC2212874Listed by: WASHINGTON FINE PROPERTIES
