13424 Windy Meadow Ln, Silver Spring, MD 20906
Local realty services provided by:Better Homes and Gardens Real Estate GSA Realty
Listed by: timothy p horst
Office: long & foster real estate, inc.
MLS#:MDMC2194584
Source:BRIGHTMLS
Price summary
- Price:$899,900
- Price per sq. ft.:$190.9
- Monthly HOA dues:$131
About this home
Rarely available Brindley model with approximately 4,500 square feet of finished living space located in the award-winning Poplar Run community! The main level welcomes you with a fabulous open concept floor plan with an amazing gourmet kitchen with an abundance of cabinets, stainless steel appliances, granite tops, pantry, and an oversized island with seating for six and increased room for gathering and food preparation. A flex space adjoins the kitchen with enough space for a family room, dining area, and/or sitting room. A private office with French Door entry, formal dining room, foyer, powder room, and covered porch round out the main level. The upper level features a spacious loft that is great space for watching TV, reading a book, or kids play area. Additionally, there is a large primary bedroom suite with two walk-in closets, adjoining sleeping porch, and private bath with oversized shower, double bowl vanity, and water closet; a guest bedroom with adjoining full bath; two additional bedrooms; hall bathroom; and laundry room with a utility sink. The lower level has a very large recreation room with walk-in closet, fifth bedroom, full bathroom, storage room, and utility room. The home also features a covered front entry, fenced side yard, and rear-entry two-car garage. The community amenities include a clubhouse, three swimming pools, two tot lot playground facilities, a sand box, an outdoor sheltered pavilion, a beach volleyball court, and extensive walking trails. The main entrance to the community lies just 1.5 miles south of Maryland Route 200 / Intercounty Connector, approximately 2 miles to Glenmont Metro Station, and is convenient to the 11-acre Glenfield Park featuring large playground, picnic shelter, soccer field, tennis courts, and exercise station; and is within minutes of the Matthew Henson Trail, shopping, restaurants, schools, and golf courses. Front and Rear Lawn Maintenance is included in the HOA fee!
Contact an agent
Home facts
- Year built:2014
- Listing ID #:MDMC2194584
- Added:104 day(s) ago
- Updated:November 21, 2025 at 08:42 AM
Rooms and interior
- Bedrooms:5
- Total bathrooms:5
- Full bathrooms:4
- Half bathrooms:1
- Living area:4,714 sq. ft.
Heating and cooling
- Cooling:Central A/C
- Heating:Forced Air, Natural Gas
Structure and exterior
- Roof:Asphalt
- Year built:2014
- Building area:4,714 sq. ft.
- Lot area:0.27 Acres
Schools
- High school:JOHN F. KENNEDY
- Middle school:ODESSA SHANNON
- Elementary school:GLENALLAN
Utilities
- Water:Public
- Sewer:Public Sewer
Finances and disclosures
- Price:$899,900
- Price per sq. ft.:$190.9
- Tax amount:$9,302 (2024)
New listings near 13424 Windy Meadow Ln
- New
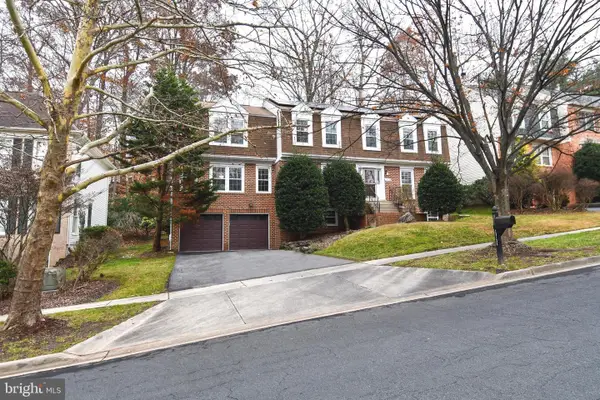 $850,000Active5 beds 4 baths4,740 sq. ft.
$850,000Active5 beds 4 baths4,740 sq. ft.13135 Hutchinson Way, SILVER SPRING, MD 20906
MLS# MDMC2202052Listed by: TAYLOR PROPERTIES - New
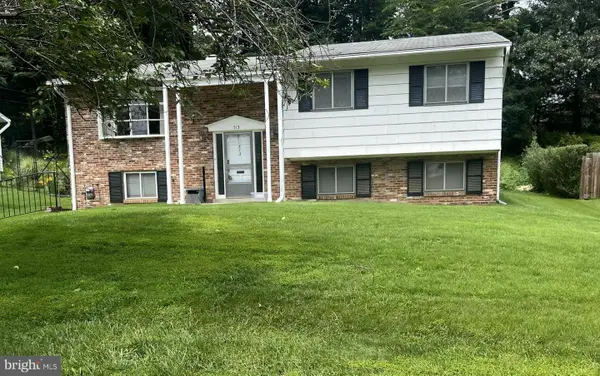 $599,000Active2 beds 2 baths2,290 sq. ft.
$599,000Active2 beds 2 baths2,290 sq. ft.713 Horton Dr, SILVER SPRING, MD 20902
MLS# MDMC2208466Listed by: RE/MAX REALTY GROUP - New
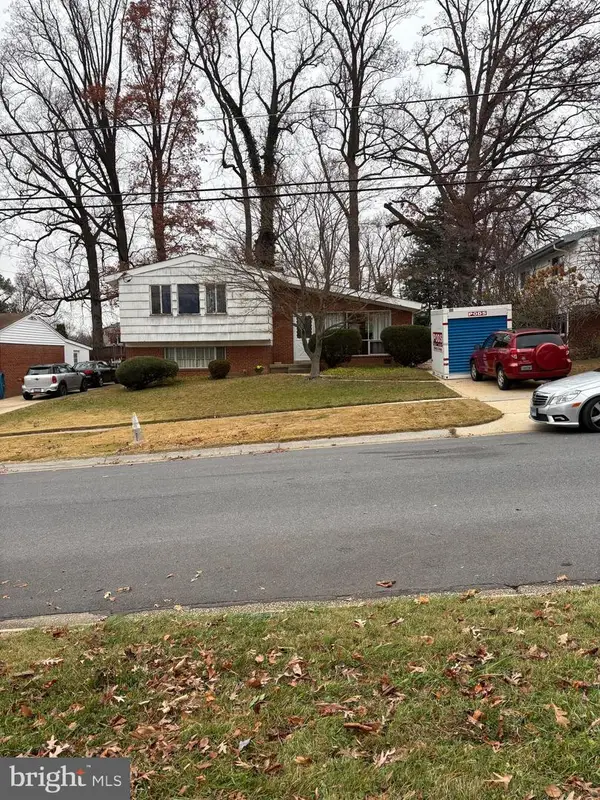 $379,000Active3 beds 3 baths1,469 sq. ft.
$379,000Active3 beds 3 baths1,469 sq. ft.13009 Valleywood Dr, SILVER SPRING, MD 20906
MLS# MDMC2208814Listed by: LONG & FOSTER REAL ESTATE, INC. - New
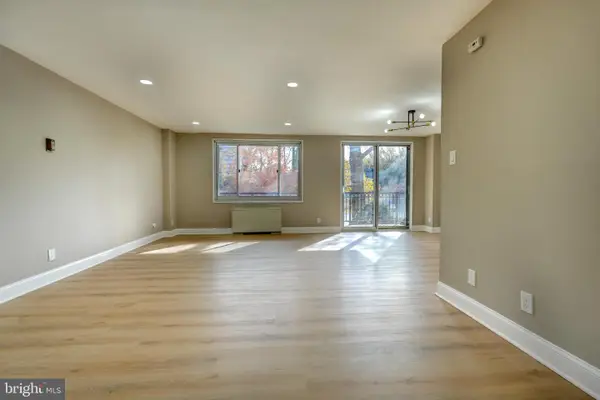 $199,000Active1 beds 1 baths869 sq. ft.
$199,000Active1 beds 1 baths869 sq. ft.1900 Lyttonsville Rd #211, SILVER SPRING, MD 20910
MLS# MDMC2208650Listed by: SAVE 6, INCORPORATED - New
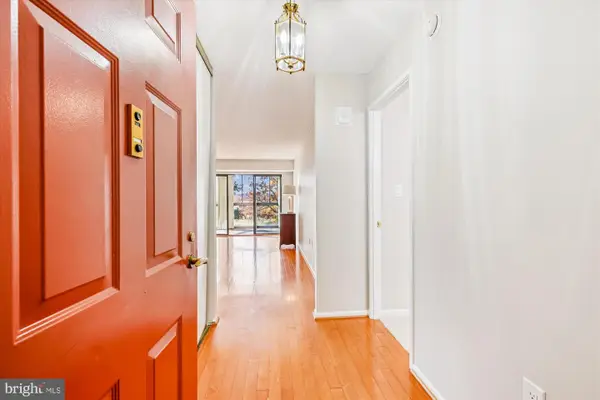 $229,000Active2 beds 2 baths1,115 sq. ft.
$229,000Active2 beds 2 baths1,115 sq. ft.15115 Interlachen Dr #3-308, SILVER SPRING, MD 20906
MLS# MDMC2206898Listed by: WEICHERT, REALTORS - Open Sat, 1:30 to 4pmNew
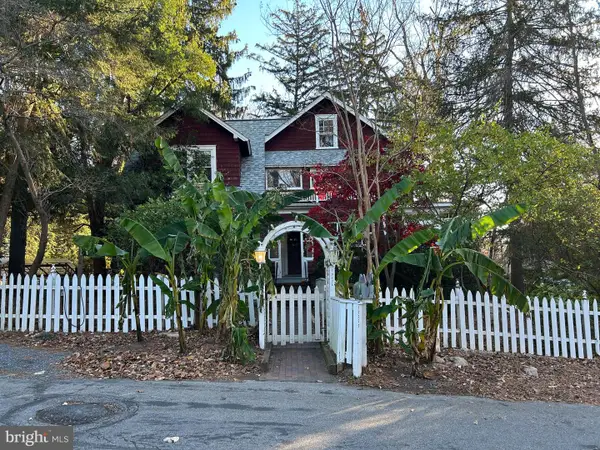 $1,400,000Active5 beds 3 baths3,720 sq. ft.
$1,400,000Active5 beds 3 baths3,720 sq. ft.10023 Menlo Ave, SILVER SPRING, MD 20910
MLS# MDMC2208328Listed by: LONG & FOSTER REAL ESTATE, INC. - New
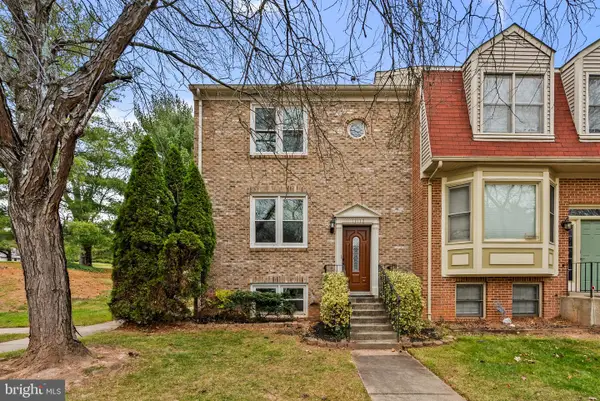 $410,000Active3 beds 4 baths2,394 sq. ft.
$410,000Active3 beds 4 baths2,394 sq. ft.13132 Kara Ln, SILVER SPRING, MD 20904
MLS# MDMC2208524Listed by: RE/MAX REALTY CENTRE, INC. - New
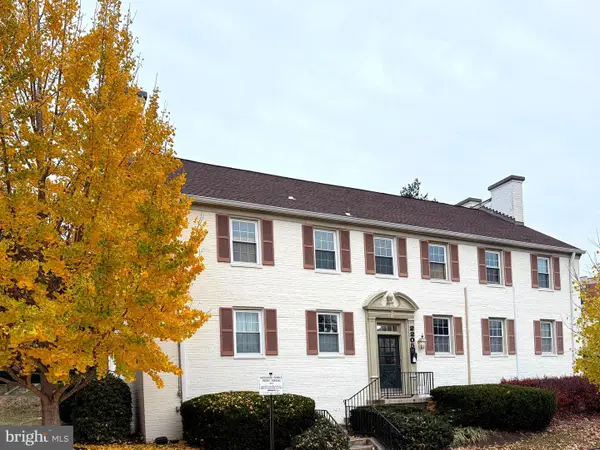 $245,000Active1 beds 1 baths725 sq. ft.
$245,000Active1 beds 1 baths725 sq. ft.2205 Washington Ave #102, SILVER SPRING, MD 20910
MLS# MDMC2208582Listed by: WEICHERT, REALTORS - New
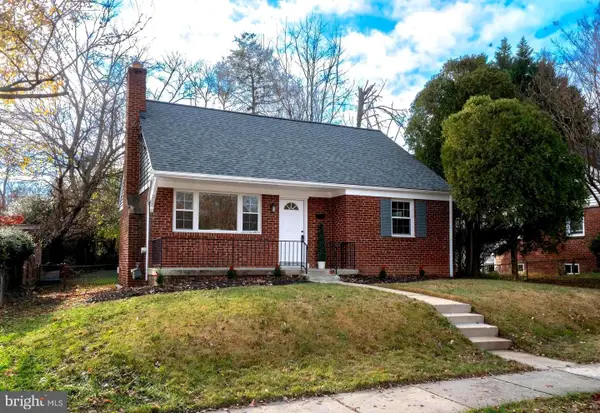 $579,000Active4 beds 2 baths1,729 sq. ft.
$579,000Active4 beds 2 baths1,729 sq. ft.10610 Ordway Dr, SILVER SPRING, MD 20901
MLS# MDMC2208730Listed by: EXP REALTY, LLC - Open Sat, 12 to 2pmNew
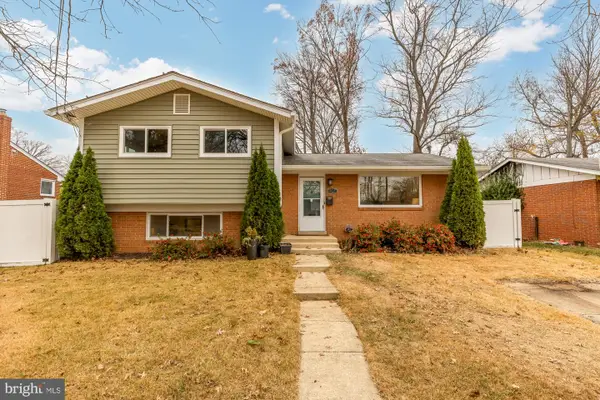 $559,000Active3 beds 2 baths1,454 sq. ft.
$559,000Active3 beds 2 baths1,454 sq. ft.405 Irwin St, SILVER SPRING, MD 20901
MLS# MDMC2208610Listed by: COMPASS
