13501 Moonlight Trail Dr, SILVER SPRING, MD 20906
Local realty services provided by:Better Homes and Gardens Real Estate Premier
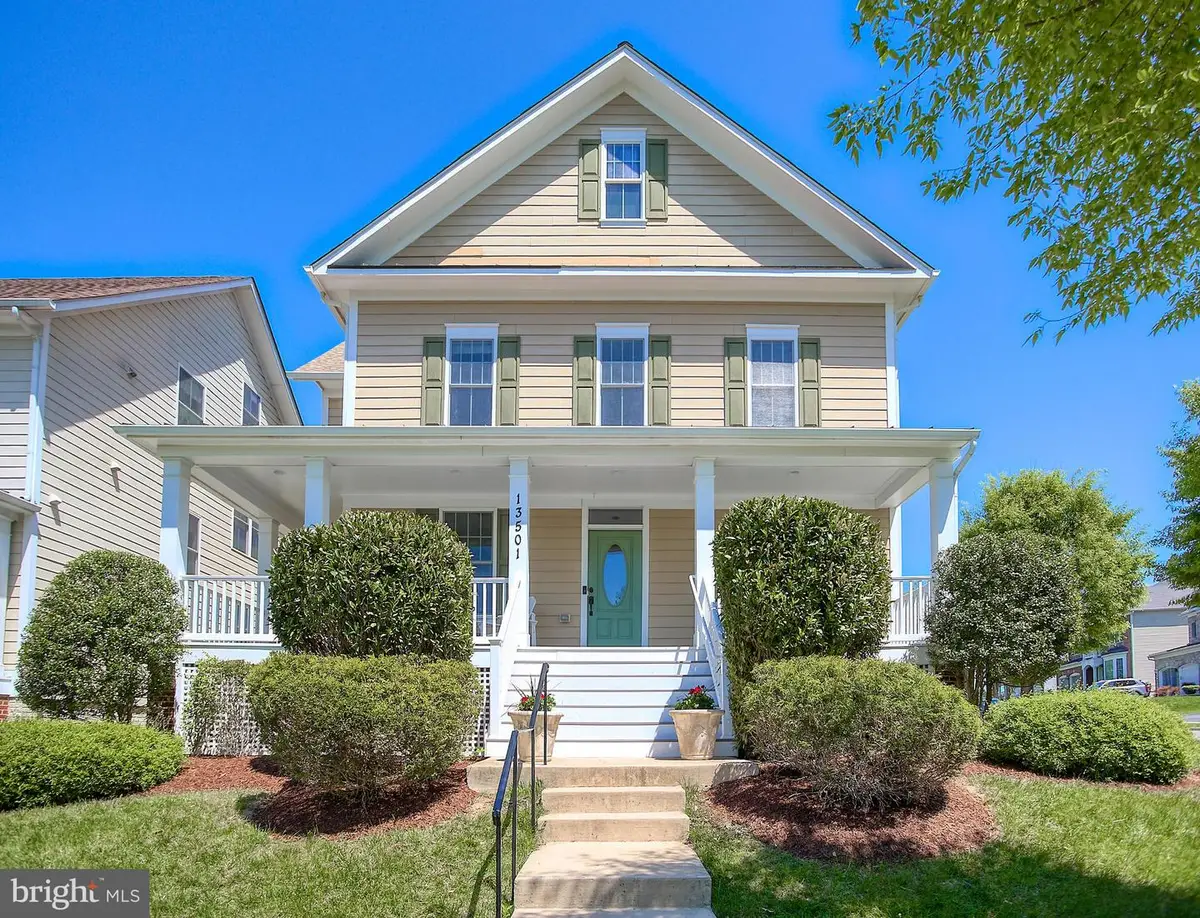
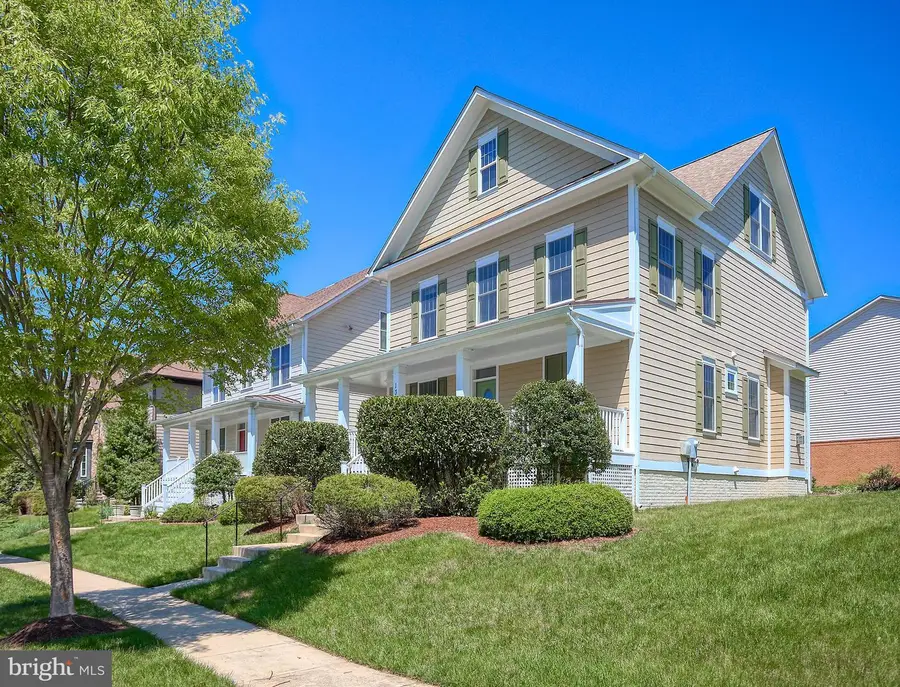
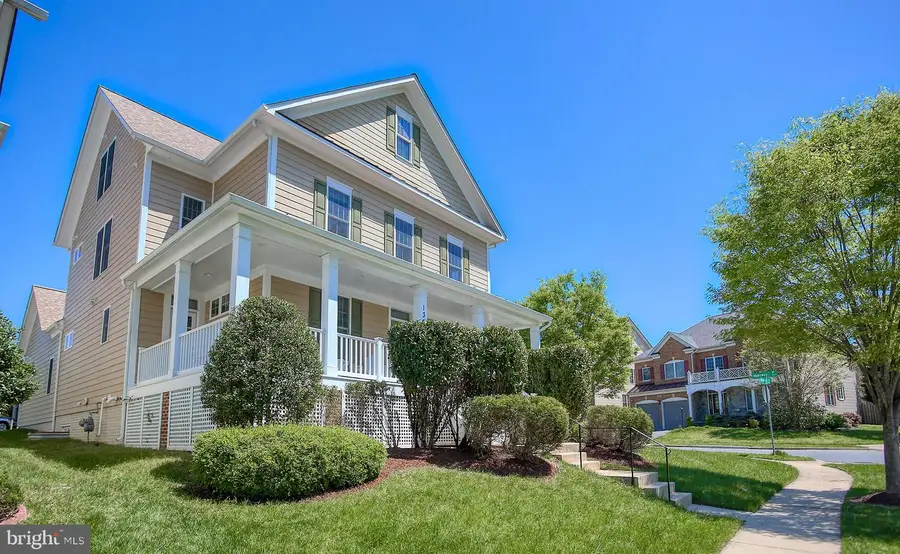
13501 Moonlight Trail Dr,SILVER SPRING, MD 20906
$925,000
- 4 Beds
- 5 Baths
- 3,402 sq. ft.
- Single family
- Pending
Listed by:jason leonard kromirs
Office:century 21 redwood realty
MLS#:MDMC2178240
Source:BRIGHTMLS
Price summary
- Price:$925,000
- Price per sq. ft.:$271.9
- Monthly HOA dues:$131
About this home
Welcome to 13501 Moonlight Trail Drive, a beautiful corner unit in the rarely
available Poplar Run neighborhood which faces a large protected picturesque
nature preserve. This spacious 4 bedroom, 4.5 bath home, with an attached
two car garage, features a massive wrap around porch where you can relax,
take in the views, have morning coffee, or entertain. The home is steps away
to Poplar Run’s three pools, clubhouse, and winding natural trails throughout
the neighborhood. Inside, the home has 4,000 finished square feet on four
levels with an additional 500+ square feet in the basement for storage or
future upgrades.
Enter through the grand foyer and be amazed by the high ceilings and open
floorplan which includes a large gourmet kitchen area with spacious cabinetry,
granite countertops, stainless steel gas appliances, an elongated center
island, and a butler’s pantry which opens to the dining room and the
wrap-around porch.
Downstairs there is a large, finished basement with a full bathroom, perfect for
hosting events or extra overnight guests. There are separate storage areas
which could be upgraded to a home gym/office or other special area. Above
the main level is the premier bedroom suite which includes a large walk-in
closet, space for a sitting area, a large additional closet in the premier bath
area which features his and her sinks, and an oversized shower with beautiful
backsplash. A laundry room is conveniently located on the same floor. The top
floor features a unique loft space complete with a full bathroom, bedroom, and
extra living space, which could be used as an in-law or guest suite, den or
office area, or a place to read and enjoy hobbies.
This home is offered by the original owners and features upgrades throughout
the house, including refinished hardwood flooring, brand new carpet and
paint, a new roof, and a new hot water heater. This Winchester/Camberley
home also features unique energy efficient construction designed to cut whole
house energy use by 30 percent. This beautiful home is move-in ready and is
part of the Montgomery County Public Schools. Come see this one in the
prestigious Poplar Run neighborhood. Homes in this newer Montgomery
County community don't last long. Welcome home, you will love it here! WEEKEND OPEN HOUSES!!!
Contact an agent
Home facts
- Year built:2011
- Listing Id #:MDMC2178240
- Added:107 day(s) ago
- Updated:August 16, 2025 at 07:27 AM
Rooms and interior
- Bedrooms:4
- Total bathrooms:5
- Full bathrooms:4
- Half bathrooms:1
- Living area:3,402 sq. ft.
Heating and cooling
- Cooling:Central A/C
- Heating:Central, Natural Gas
Structure and exterior
- Year built:2011
- Building area:3,402 sq. ft.
- Lot area:0.2 Acres
Schools
- High school:JOHN F. KENNEDY
- Middle school:ODESSA SHANNON
- Elementary school:GLENALLAN
Utilities
- Water:Public
- Sewer:Public Sewer
Finances and disclosures
- Price:$925,000
- Price per sq. ft.:$271.9
- Tax amount:$9,062 (2024)
New listings near 13501 Moonlight Trail Dr
- New
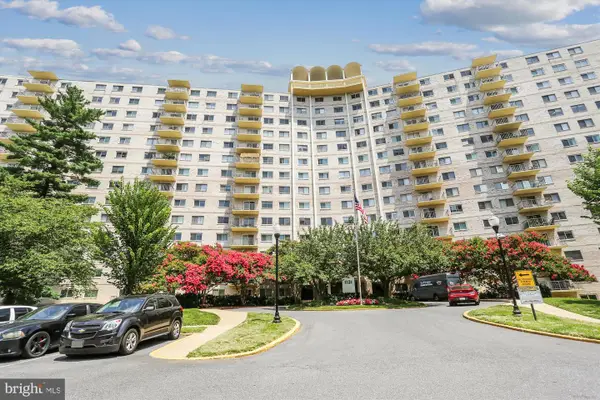 $250,000Active2 beds 2 baths1,020 sq. ft.
$250,000Active2 beds 2 baths1,020 sq. ft.1121 University Blvd W #304-b, SILVER SPRING, MD 20902
MLS# MDMC2195238Listed by: PERENNIAL REAL ESTATE - Open Sun, 1 to 3pmNew
 $699,900Active4 beds 5 baths2,337 sq. ft.
$699,900Active4 beds 5 baths2,337 sq. ft.10704 New Hampshire Ave, SILVER SPRING, MD 20903
MLS# MDMC2195628Listed by: RE/MAX EXCELLENCE REALTY - New
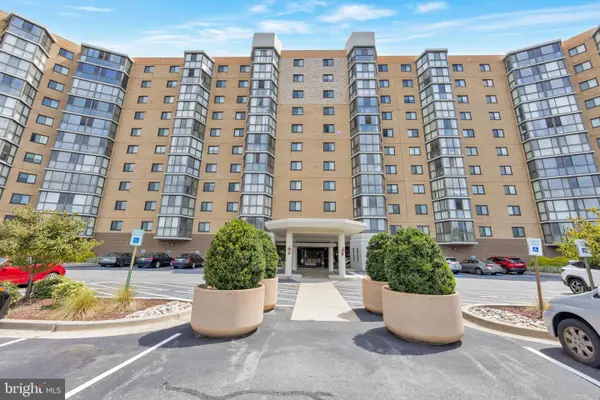 $95,000Active2 beds 2 baths980 sq. ft.
$95,000Active2 beds 2 baths980 sq. ft.3330 N Leisure World Blvd #5-415, SILVER SPRING, MD 20906
MLS# MDMC2195658Listed by: HOMESMART - New
 $239,000Active2 beds 2 baths1,120 sq. ft.
$239,000Active2 beds 2 baths1,120 sq. ft.15107 Interlachen Dr #2-108, SILVER SPRING, MD 20906
MLS# MDMC2195254Listed by: WEICHERT, REALTORS - Coming Soon
 $575,000Coming Soon3 beds 4 baths
$575,000Coming Soon3 beds 4 baths14942 Habersham Cir, SILVER SPRING, MD 20906
MLS# MDMC2195616Listed by: REMAX PLATINUM REALTY - Open Sun, 2 to 5pmNew
 $1,050,000Active4 beds 4 baths5,100 sq. ft.
$1,050,000Active4 beds 4 baths5,100 sq. ft.25 Moonlight Trail Ct, SILVER SPRING, MD 20906
MLS# MDMC2195618Listed by: RE/MAX REALTY CENTRE, INC. - New
 $189,900Active2 beds 2 baths976 sq. ft.
$189,900Active2 beds 2 baths976 sq. ft.3976 Bel Pre Rd #3976-1, SILVER SPRING, MD 20906
MLS# MDMC2195262Listed by: THE AGENCY DC - Coming Soon
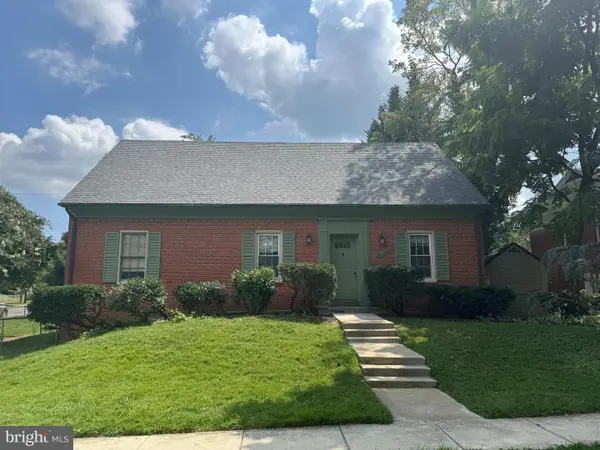 $550,000Coming Soon3 beds 3 baths
$550,000Coming Soon3 beds 3 baths12033 Livingston St, SILVER SPRING, MD 20902
MLS# MDMC2195420Listed by: LONG & FOSTER REAL ESTATE, INC. - New
 $435,000Active3 beds 2 baths1,400 sq. ft.
$435,000Active3 beds 2 baths1,400 sq. ft.2314 Colston Dr #c-203, SILVER SPRING, MD 20910
MLS# MDMC2195514Listed by: EQCO REAL ESTATE INC. - New
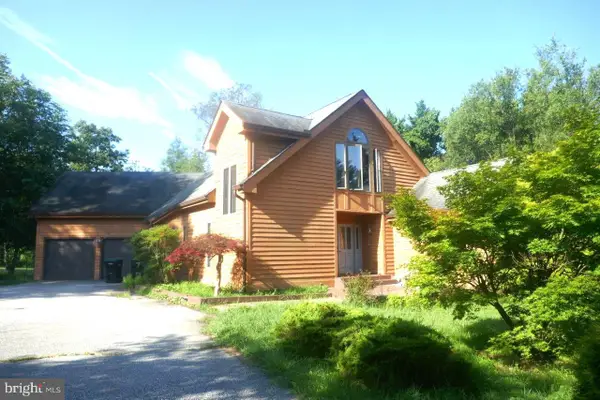 $699,900Active3 beds 4 baths2,195 sq. ft.
$699,900Active3 beds 4 baths2,195 sq. ft.2519 Briggs Chaney Rd, SILVER SPRING, MD 20905
MLS# MDMC2195562Listed by: NORTHROP REALTY
