13708 Turnmore Rd, Silver Spring, MD 20906
Local realty services provided by:Better Homes and Gardens Real Estate Premier
Listed by: eva g vasco
Office: realty advantage of maryland llc.
MLS#:MDMC2197276
Source:BRIGHTMLS
Price summary
- Price:$659,900
- Price per sq. ft.:$253.13
About this home
Back on the market! Due to personal matters, buyers failed to close...but their loss, is your win! Welcome to 13708 Turnmore Road, a spacious corner lot home in the desirable Layhill View Community. With four bedrooms, three full bathrooms and a half bath, this home has it all. A well situated Living Room and Dining Room, ideal for entertaining. A large family room with a wood burning fireplace with access to a large rear deck. A light filled kitchen with a cozy breakfast nook perfectly overlooking your yard from the large bay window. Easy access from your mud room/laundry room to a side patio and a two car garage with an oversized driveway. Come check out the huge potential this great home has, with hardwood floors throughout and an ideal layout designed for both comfort and functionality. Enjoy your large walk out level basement which features a second fireplace and access to your patio and back yard. Located in the lovely Layhill Community, this location is ideally close to shopping, restaurants, parks, trails and major commuter routes. If you’re looking for a home where you can bring your vision to life, this is the one! It’s priced right so make it yours!
Contact an agent
Home facts
- Year built:1973
- Listing ID #:MDMC2197276
- Added:98 day(s) ago
- Updated:December 13, 2025 at 08:43 AM
Rooms and interior
- Bedrooms:4
- Total bathrooms:4
- Full bathrooms:3
- Half bathrooms:1
- Living area:2,607 sq. ft.
Heating and cooling
- Cooling:Central A/C, Ductless/Mini-Split
- Heating:Central, Natural Gas
Structure and exterior
- Year built:1973
- Building area:2,607 sq. ft.
- Lot area:0.52 Acres
Schools
- High school:JOHN F. KENNEDY
- Middle school:ODESSA SHANNON
- Elementary school:GLENALLAN
Utilities
- Water:Public
- Sewer:Public Sewer
Finances and disclosures
- Price:$659,900
- Price per sq. ft.:$253.13
- Tax amount:$7,595 (2024)
New listings near 13708 Turnmore Rd
- New
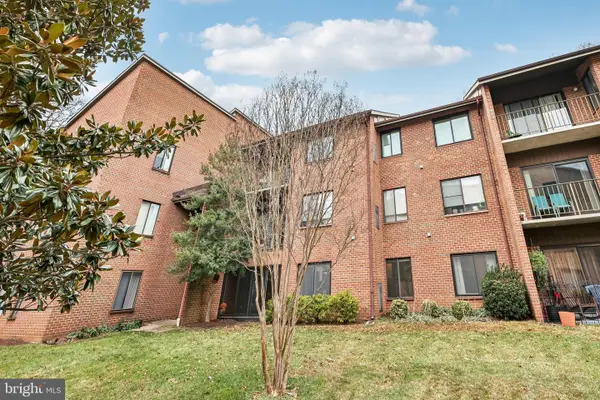 $225,000Active2 beds 2 baths1,043 sq. ft.
$225,000Active2 beds 2 baths1,043 sq. ft.15310 Pine Orchard Dr #84-1b, SILVER SPRING, MD 20906
MLS# MDMC2210776Listed by: SAMSON PROPERTIES - New
 $1,375,000Active8 beds 9 baths
$1,375,000Active8 beds 9 baths2702 Martello Dr, SILVER SPRING, MD 20904
MLS# MDMC2210814Listed by: CITIWIDE REALTORS INC. - Coming Soon
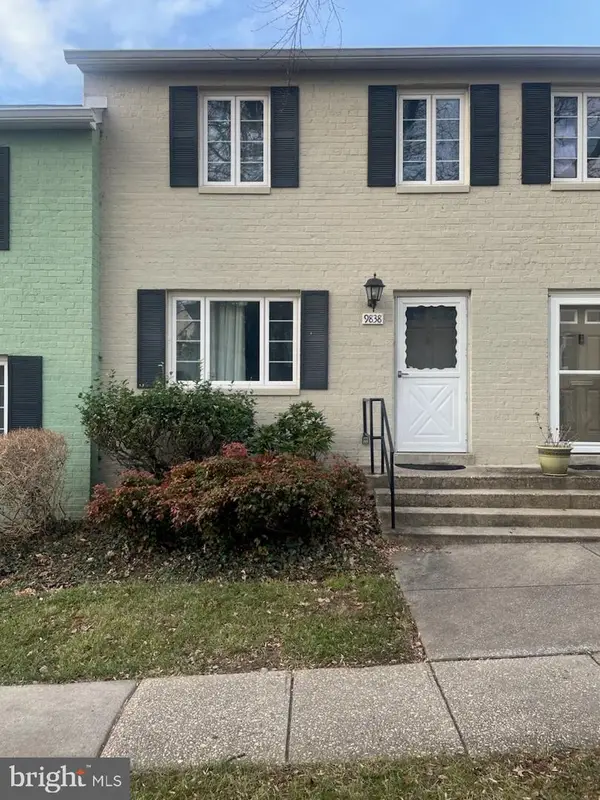 $419,900Coming Soon3 beds 2 baths
$419,900Coming Soon3 beds 2 baths9838 Hollow Glen Pl #2544, SILVER SPRING, MD 20910
MLS# MDMC2210714Listed by: REDFIN CORP - New
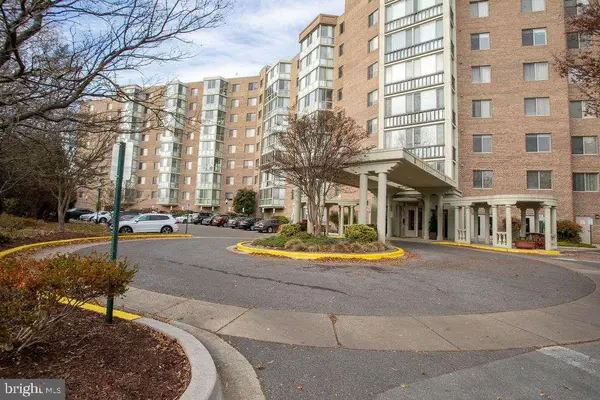 $319,900Active2 beds 2 baths1,315 sq. ft.
$319,900Active2 beds 2 baths1,315 sq. ft.3005 S Leisure World Blvd #812, SILVER SPRING, MD 20906
MLS# MDMC2210798Listed by: HOMEZU BY SIMPLE CHOICE - New
 $132,000Active1 beds 1 baths1,014 sq. ft.
$132,000Active1 beds 1 baths1,014 sq. ft.3386 Chiswick Ct #50-1a, SILVER SPRING, MD 20906
MLS# MDMC2209660Listed by: WEICHERT, REALTORS - New
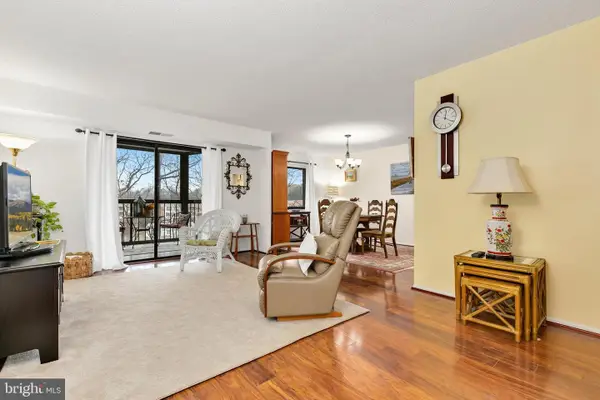 $169,900Active1 beds 1 baths860 sq. ft.
$169,900Active1 beds 1 baths860 sq. ft.15101 Interlachen Dr #1-416, SILVER SPRING, MD 20906
MLS# MDMC2210408Listed by: REDFIN CORP - New
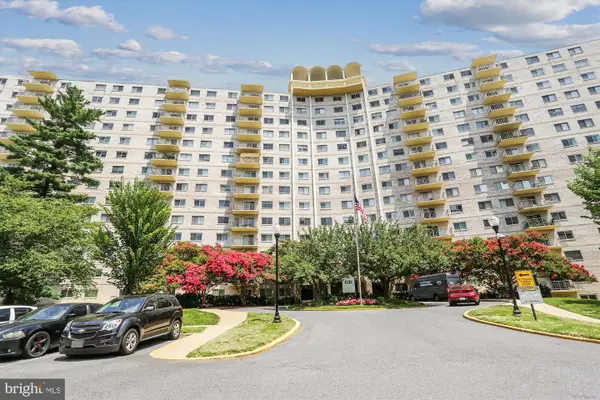 $179,000Active1 beds 1 baths772 sq. ft.
$179,000Active1 beds 1 baths772 sq. ft.1121 University Blvd W #907-b, SILVER SPRING, MD 20902
MLS# MDMC2210672Listed by: PERENNIAL REAL ESTATE - Open Sat, 11am to 2pmNew
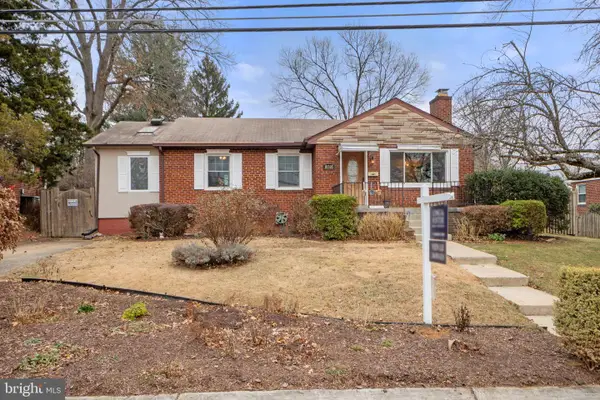 $575,000Active3 beds 3 baths1,879 sq. ft.
$575,000Active3 beds 3 baths1,879 sq. ft.10505 Cascade Pl, SILVER SPRING, MD 20902
MLS# MDMC2210618Listed by: LONG & FOSTER REAL ESTATE, INC. - Coming Soon
 $475,000Coming Soon3 beds 4 baths
$475,000Coming Soon3 beds 4 baths12359 Herrington Manor Dr, SILVER SPRING, MD 20904
MLS# MDMC2210728Listed by: KELLER WILLIAMS PREFERRED PROPERTIES - Coming Soon
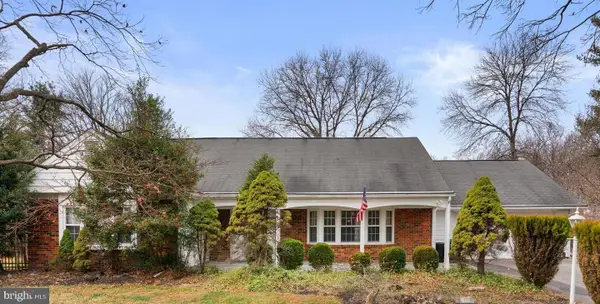 $600,000Coming Soon5 beds 3 baths
$600,000Coming Soon5 beds 3 baths13712 Beret Pl, SILVER SPRING, MD 20906
MLS# MDMC2210434Listed by: EXP REALTY, LLC
