13752 Night Sky Dr, SILVER SPRING, MD 20906
Local realty services provided by:Better Homes and Gardens Real Estate Community Realty
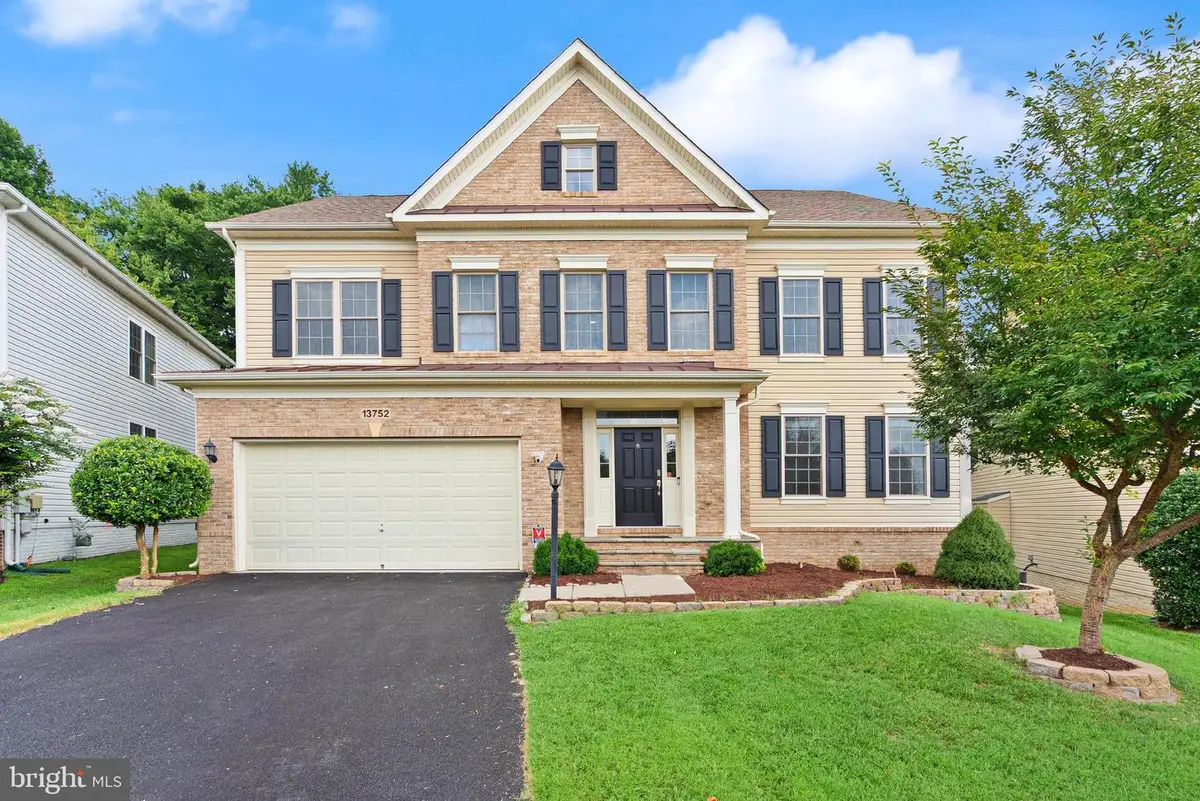
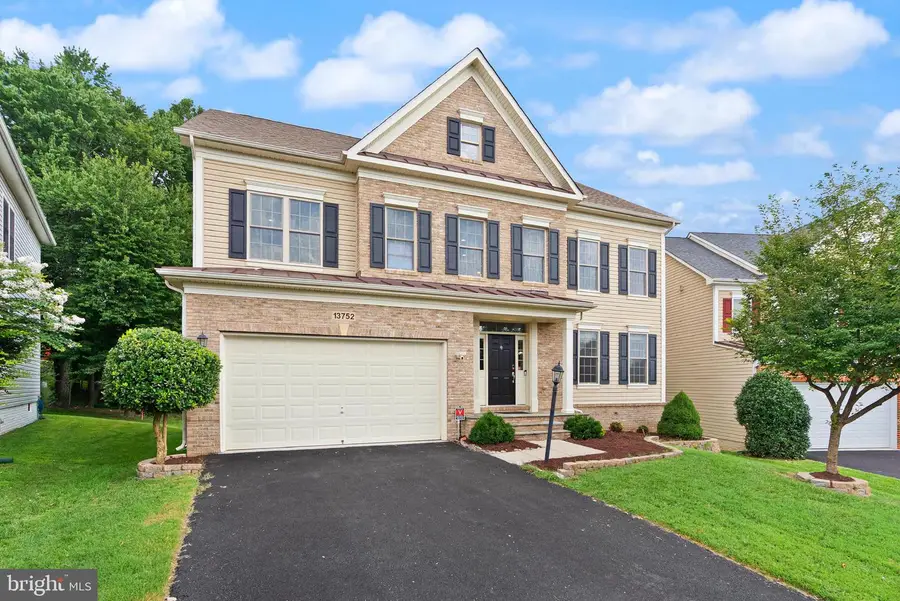
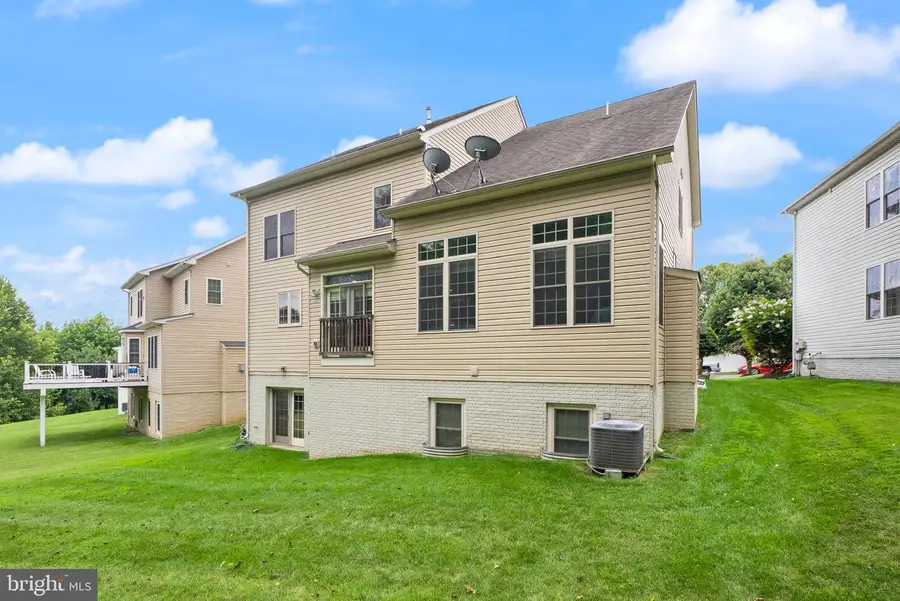
13752 Night Sky Dr,SILVER SPRING, MD 20906
$999,900
- 4 Beds
- 5 Baths
- 5,483 sq. ft.
- Single family
- Active
Upcoming open houses
- Sun, Aug 1701:00 pm - 03:00 pm
Listed by:marlon p deausen
Office:deausen realty
MLS#:MDMC2189480
Source:BRIGHTMLS
Price summary
- Price:$999,900
- Price per sq. ft.:$182.36
- Monthly HOA dues:$107
About this home
OPEN HOUSE! Sun, Aug 17 @ 1:00 PM - 3:00 PM! Great natural light in this beautiful, single-family home. It offers nearly 5,500 finished sqft across three spacious levels on a landscaped 0.18-acre lot. Freshly painted throughout, the main level features rich dark wood floors, molding and an inviting 2 story foyer connected to the living and dining room. The family room, with its vaulted ceilings and cozy gas fireplace, opens up to the gourmet kitchen featuring a center island, granite countertops, and abundant cabinetry. Main level also has a powder room and office/den. Upstairs, you’ll find four generously sized bedrooms, three full baths, and a convenient laundry room—including a luxurious primary suite with tray ceiling, a spa-like bath and walk-in closet. The finished walkout basement provides a large recreation room, a full bath, and a versatile den/office (or potential 5th bedroom). Enjoy an oversized two-car garage, wide driveway, and plentiful street parking. Located in the sought-after Poplar Run community, you’re just blocks from the neighborhood pool, volleyball courts, tot lot, sandbox, scenic trails, and bus #31. All this, only minutes to Plaza Del Mercado, ICC/200, Glenmont Metro, shopping, dining, and Argyle Country Club. The flat backyard offers additional space for relaxation or play. Don't forget to check out the 3D tour, floor plan and video reel online as well! FHA assumable loan at low rate
Contact an agent
Home facts
- Year built:2013
- Listing Id #:MDMC2189480
- Added:34 day(s) ago
- Updated:August 17, 2025 at 05:29 AM
Rooms and interior
- Bedrooms:4
- Total bathrooms:5
- Full bathrooms:4
- Half bathrooms:1
- Living area:5,483 sq. ft.
Heating and cooling
- Cooling:Central A/C
- Heating:Central, Natural Gas
Structure and exterior
- Year built:2013
- Building area:5,483 sq. ft.
- Lot area:0.18 Acres
Schools
- High school:CALL SCHOOL BOARD
- Middle school:ODESSA SHANNON
- Elementary school:GLENALLAN
Utilities
- Water:Public
- Sewer:Public Sewer
Finances and disclosures
- Price:$999,900
- Price per sq. ft.:$182.36
- Tax amount:$9,603 (2024)
New listings near 13752 Night Sky Dr
- Open Sat, 10am to 2pmNew
 $975,000Active6 beds -- baths3,778 sq. ft.
$975,000Active6 beds -- baths3,778 sq. ft.806 Maplewood Ave, TAKOMA PARK, MD 20912
MLS# MDMC2195322Listed by: TAYLOR PROPERTIES - New
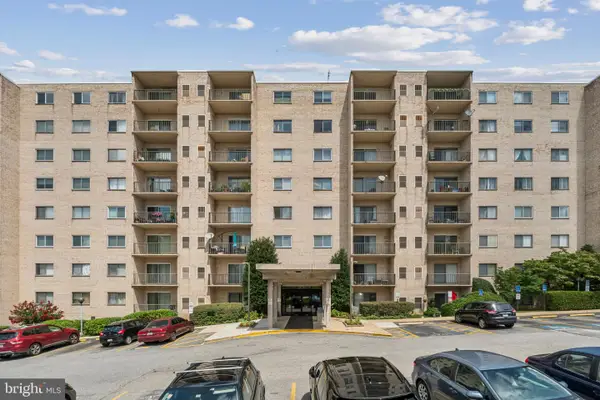 $210,000Active2 beds 2 baths1,068 sq. ft.
$210,000Active2 beds 2 baths1,068 sq. ft.12001 Old Columbia Pike #12001, SILVER SPRING, MD 20904
MLS# MDMC2195554Listed by: RLAH @PROPERTIES - New
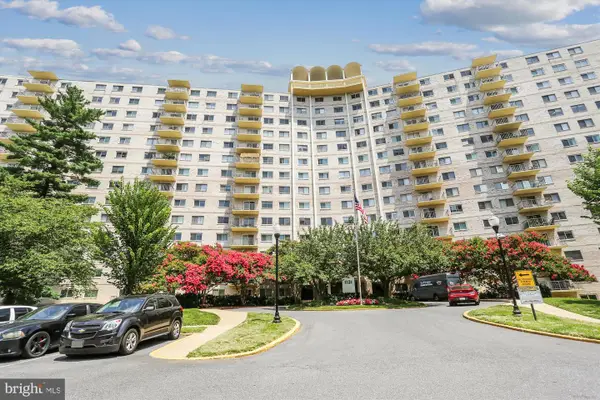 $250,000Active2 beds 2 baths1,020 sq. ft.
$250,000Active2 beds 2 baths1,020 sq. ft.1121 University Blvd W #304-b, SILVER SPRING, MD 20902
MLS# MDMC2195238Listed by: PERENNIAL REAL ESTATE - Open Sun, 1 to 3pmNew
 $699,900Active4 beds 5 baths2,337 sq. ft.
$699,900Active4 beds 5 baths2,337 sq. ft.10704 New Hampshire Ave, SILVER SPRING, MD 20903
MLS# MDMC2195628Listed by: RE/MAX EXCELLENCE REALTY - New
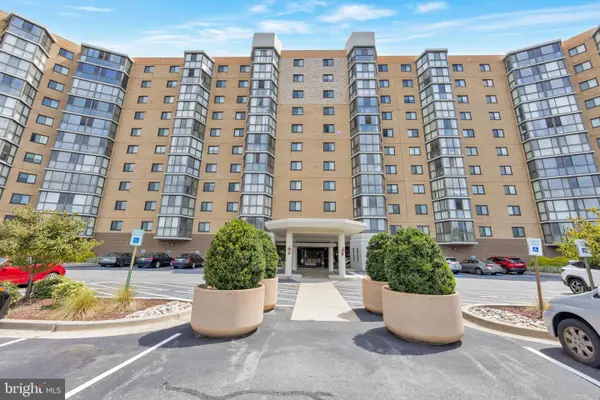 $95,000Active2 beds 2 baths980 sq. ft.
$95,000Active2 beds 2 baths980 sq. ft.3330 N Leisure World Blvd #5-415, SILVER SPRING, MD 20906
MLS# MDMC2195658Listed by: HOMESMART - New
 $239,000Active2 beds 2 baths1,120 sq. ft.
$239,000Active2 beds 2 baths1,120 sq. ft.15107 Interlachen Dr #2-108, SILVER SPRING, MD 20906
MLS# MDMC2195254Listed by: WEICHERT, REALTORS - Coming Soon
 $575,000Coming Soon3 beds 4 baths
$575,000Coming Soon3 beds 4 baths14942 Habersham Cir, SILVER SPRING, MD 20906
MLS# MDMC2195616Listed by: REMAX PLATINUM REALTY - Open Sun, 2 to 5pmNew
 $1,050,000Active4 beds 4 baths5,100 sq. ft.
$1,050,000Active4 beds 4 baths5,100 sq. ft.25 Moonlight Trail Ct, SILVER SPRING, MD 20906
MLS# MDMC2195618Listed by: RE/MAX REALTY CENTRE, INC. - New
 $189,900Active2 beds 2 baths976 sq. ft.
$189,900Active2 beds 2 baths976 sq. ft.3976 Bel Pre Rd #3976-1, SILVER SPRING, MD 20906
MLS# MDMC2195262Listed by: THE AGENCY DC - Coming SoonOpen Sun, 1 to 3pm
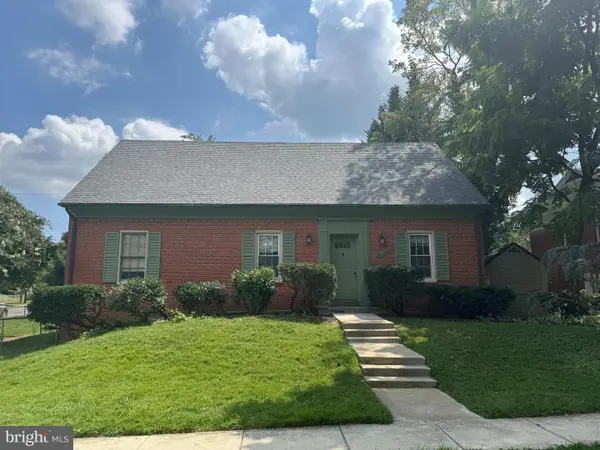 $550,000Coming Soon3 beds 3 baths
$550,000Coming Soon3 beds 3 baths12033 Livingston St, SILVER SPRING, MD 20902
MLS# MDMC2195420Listed by: LONG & FOSTER REAL ESTATE, INC.
