13925 Shannon Dr, SILVER SPRING, MD 20904
Local realty services provided by:Better Homes and Gardens Real Estate Valley Partners

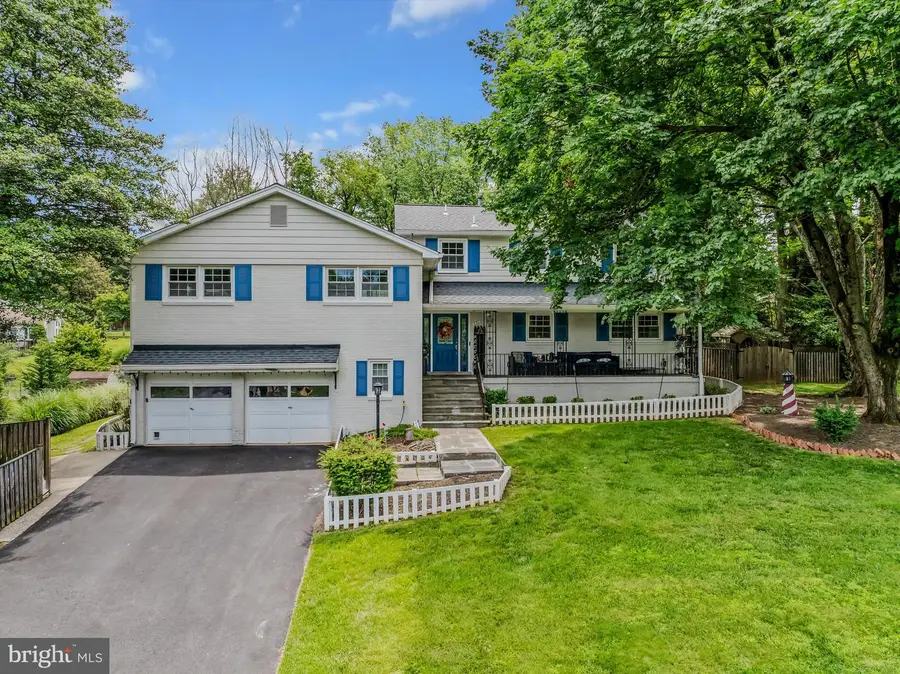
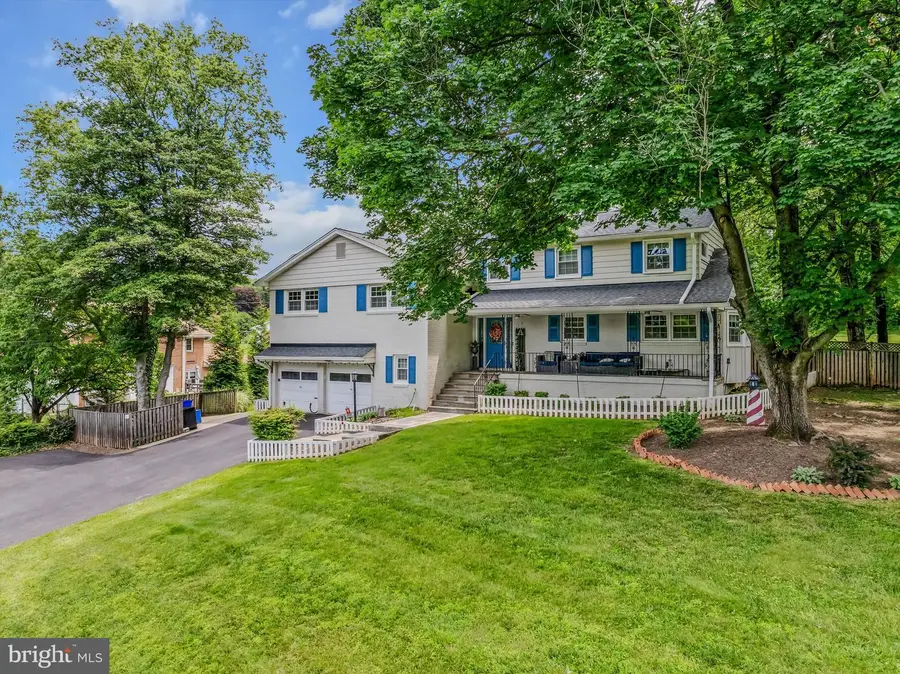
13925 Shannon Dr,SILVER SPRING, MD 20904
$775,000
- 5 Beds
- 4 Baths
- 4,050 sq. ft.
- Single family
- Active
Listed by:emily m hull
Office:exp realty, llc.
MLS#:MDMC2185808
Source:BRIGHTMLS
Price summary
- Price:$775,000
- Price per sq. ft.:$191.36
About this home
Welcome to this stunning 5 bedroom , 3 and a half bath split level in the highly desirable neighborhood of Colesville Manor. This neighborhood has no HOA and is beautifully tree lined. This homes has an over sized level back yard with gorgeous trees, and landscaping. Hop into your in-ground pool and hot tub. Over half an acre with a fenced in yard, bring your fury friends, this home is ready. Sit on the large front porch and enjoy your morning coffee. When you step inside you are greeted by hardwood floors, a gourmet kitchen with granite countertops and an inviting sunroom over looking the back yard. Step down stairs to a totally finished rec room with loads of built in shelving, a bar and a fireplace. Travel up just a few stairs to 4 bedrooms and 2 full baths. Another few steps to the top and you will find a generous owners suite with a massive dressing room, a large bedroom, a generous bath with a walk in shower and soaking tub. There is also an office off the master. This home has it all. Come put your finishing touches on this beauty and make it your own!
Contact an agent
Home facts
- Year built:1964
- Listing Id #:MDMC2185808
- Added:62 day(s) ago
- Updated:August 14, 2025 at 01:41 PM
Rooms and interior
- Bedrooms:5
- Total bathrooms:4
- Full bathrooms:3
- Half bathrooms:1
- Living area:4,050 sq. ft.
Heating and cooling
- Cooling:Central A/C
- Heating:Electric, Forced Air
Structure and exterior
- Roof:Asphalt
- Year built:1964
- Building area:4,050 sq. ft.
- Lot area:0.56 Acres
Utilities
- Water:Public
- Sewer:Public Sewer
Finances and disclosures
- Price:$775,000
- Price per sq. ft.:$191.36
- Tax amount:$7,242 (2024)
New listings near 13925 Shannon Dr
- Coming Soon
 $539,900Coming Soon4 beds 2 baths
$539,900Coming Soon4 beds 2 baths2601 Avena St, SILVER SPRING, MD 20902
MLS# MDMC2192070Listed by: THE AGENCY DC - Coming Soon
 $305,000Coming Soon2 beds 2 baths
$305,000Coming Soon2 beds 2 baths2900 N Leisure World Blvd #209, SILVER SPRING, MD 20906
MLS# MDMC2194980Listed by: TAYLOR PROPERTIES - New
 $250,000Active2 beds 2 baths1,030 sq. ft.
$250,000Active2 beds 2 baths1,030 sq. ft.15301 Beaverbrook Ct #92-2b, SILVER SPRING, MD 20906
MLS# MDMC2195012Listed by: WEICHERT, REALTORS - New
 $799,000Active5 beds 4 baths2,250 sq. ft.
$799,000Active5 beds 4 baths2,250 sq. ft.10000 Reddick Dr, SILVER SPRING, MD 20901
MLS# MDMC2195308Listed by: REALTY ADVANTAGE OF MARYLAND LLC - Coming Soon
 $514,900Coming Soon3 beds 2 baths
$514,900Coming Soon3 beds 2 baths10401 Procter St, SILVER SPRING, MD 20901
MLS# MDMC2195292Listed by: REMAX PLATINUM REALTY - Open Sat, 1 to 3pmNew
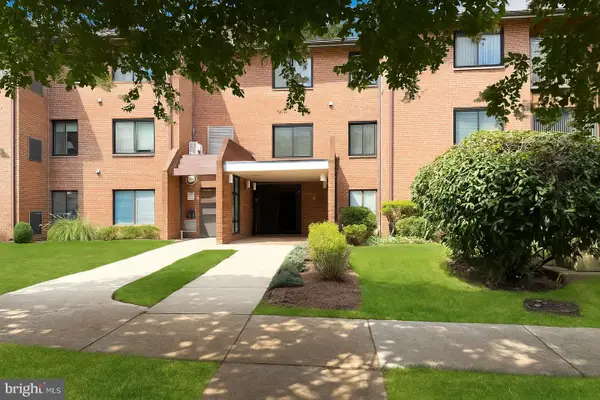 $239,900Active2 beds 2 baths1,043 sq. ft.
$239,900Active2 beds 2 baths1,043 sq. ft.15310 Pine Orchard Dr #84-3c, SILVER SPRING, MD 20906
MLS# MDMC2193378Listed by: CENTURY 21 REDWOOD REALTY - Open Sun, 2 to 4pmNew
 $640,000Active4 beds 4 baths1,950 sq. ft.
$640,000Active4 beds 4 baths1,950 sq. ft.2301 Cobble Hill Ter, SILVER SPRING, MD 20902
MLS# MDMC2193414Listed by: COMPASS - Coming Soon
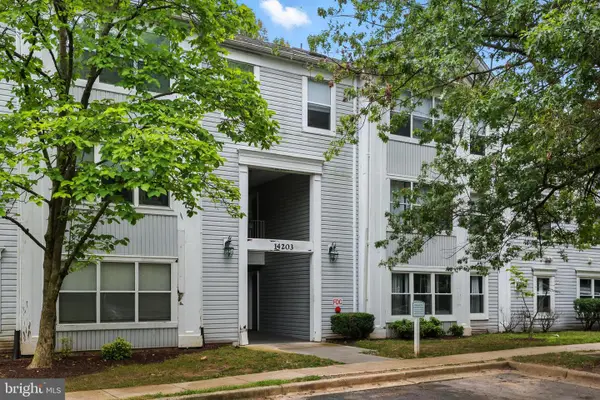 $280,000Coming Soon3 beds 2 baths
$280,000Coming Soon3 beds 2 baths14203 Woolen Oak Ct #7, SILVER SPRING, MD 20906
MLS# MDMC2195100Listed by: THE AGENCY DC - Coming SoonOpen Sat, 1 to 3pm
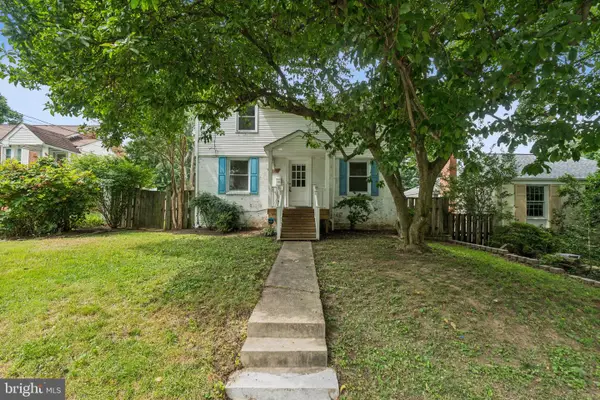 $690,000Coming Soon4 beds 3 baths
$690,000Coming Soon4 beds 3 baths9118 Bradford Rd, SILVER SPRING, MD 20901
MLS# MDMC2194284Listed by: RLAH @PROPERTIES - Coming Soon
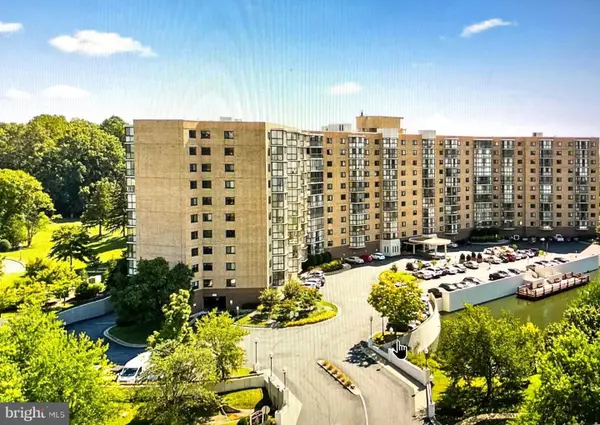 $187,000Coming Soon1 beds 2 baths
$187,000Coming Soon1 beds 2 baths3330 N Leisure World Blvd #5-122, SILVER SPRING, MD 20906
MLS# MDMC2195286Listed by: SAMSON PROPERTIES
