1407 Crestridge Dr, Silver Spring, MD 20910
Local realty services provided by:Better Homes and Gardens Real Estate Community Realty
1407 Crestridge Dr,Silver Spring, MD 20910
$1,074,000
- 5 Beds
- 3 Baths
- - sq. ft.
- Single family
- Sold
Listed by: amy m levin, amy m levin
Office: long & foster real estate, inc.
MLS#:MDMC2186574
Source:BRIGHTMLS
Sorry, we are unable to map this address
Price summary
- Price:$1,074,000
About this home
** $25,000 BUYER INCENTIVE for offers ratified on or before 11/22 (rate buydown or closing cost credit). If not under contract by that date, the listing will be withdrawn and the home will be rented. Lowest price-per-square-foot opportunity in Woodside Forest — limited window. **
Updated mid-century on a landscaped 10,000+ sf lot with four finished levels. Main level offers living, dining, and an updated kitchen opening to a sunroom. Upper level includes three bedrooms including a serene primary suite. Finished attic = bonus flex space. Lower level with family room, bedroom w/fireplace, sauna, and home gym (equipment conveys).
Two-car garage, hardwood floors, generator, EV charging, and full solar roof for major savings. Minutes to Sligo Creek, Downtown Silver Spring, Metro, parks, and dining.
Contact an agent
Home facts
- Year built:1957
- Listing ID #:MDMC2186574
- Added:172 day(s) ago
- Updated:December 10, 2025 at 11:10 AM
Rooms and interior
- Bedrooms:5
- Total bathrooms:3
- Full bathrooms:2
- Half bathrooms:1
Heating and cooling
- Cooling:Central A/C
- Heating:Forced Air, Natural Gas
Structure and exterior
- Roof:Composite
- Year built:1957
Utilities
- Water:Public
- Sewer:Public Sewer
Finances and disclosures
- Price:$1,074,000
- Tax amount:$10,821 (2024)
New listings near 1407 Crestridge Dr
- Coming Soon
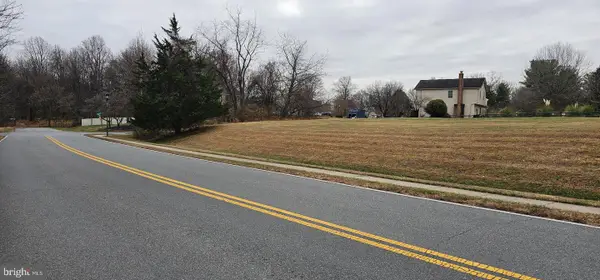 $300,000Coming Soon-- Acres
$300,000Coming Soon-- Acres15330 Hildegard Ln, SILVER SPRING, MD 20905
MLS# MDMC2210398Listed by: LONG & FOSTER REAL ESTATE, INC. - Coming Soon
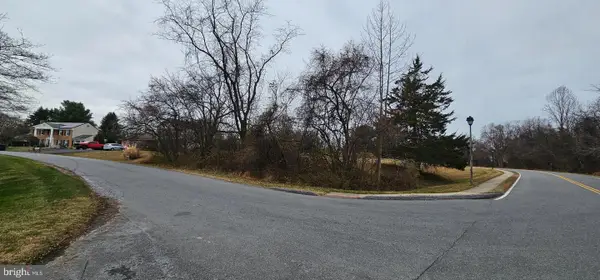 $300,000Coming Soon-- Acres
$300,000Coming Soon-- AcresDonna Dr, SILVER SPRING, MD 20905
MLS# MDMC2210400Listed by: LONG & FOSTER REAL ESTATE, INC. - New
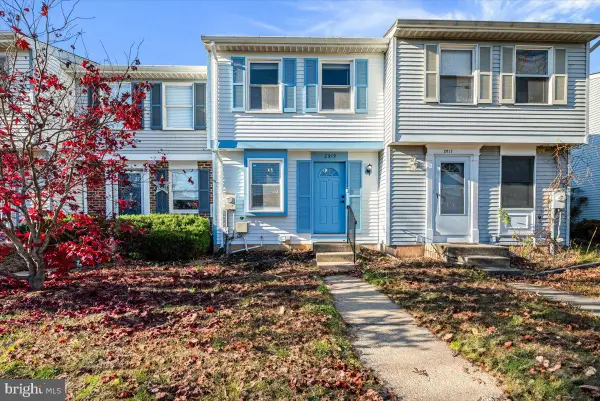 $385,000Active2 beds 2 baths1,078 sq. ft.
$385,000Active2 beds 2 baths1,078 sq. ft.2819 Shepperton Ter, SILVER SPRING, MD 20904
MLS# MDMC2209238Listed by: BIRCH REALTY - New
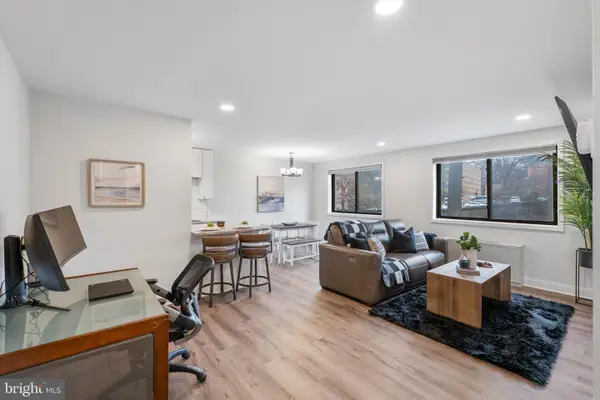 $145,000Active1 beds 1 baths685 sq. ft.
$145,000Active1 beds 1 baths685 sq. ft.8601 Manchester Rd #220, SILVER SPRING, MD 20901
MLS# MDMC2210482Listed by: RE/MAX REALTY GROUP - Open Sun, 12 to 2pmNew
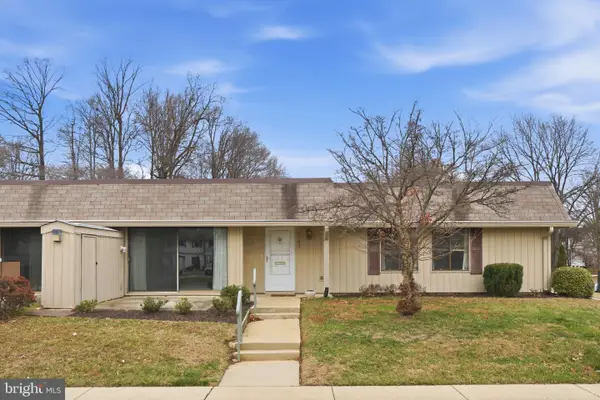 $345,000Active3 beds 2 baths1,194 sq. ft.
$345,000Active3 beds 2 baths1,194 sq. ft.3103 Beckenham Ct #252-d, SILVER SPRING, MD 20906
MLS# MDMC2210362Listed by: COMPASS - Open Sat, 12 to 2pmNew
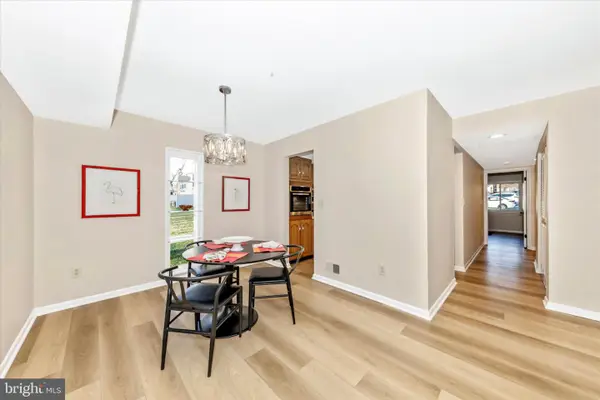 $250,000Active2 beds 2 baths1,200 sq. ft.
$250,000Active2 beds 2 baths1,200 sq. ft.3215 S Leisure World Blvd S #101-1, SILVER SPRING, MD 20906
MLS# MDMC2209340Listed by: LONG & FOSTER REAL ESTATE, INC. - New
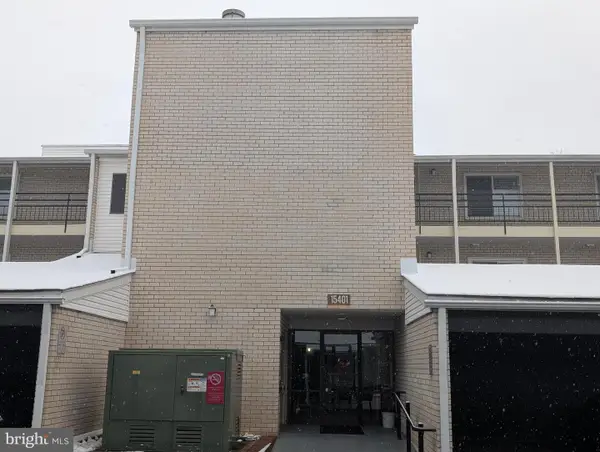 $215,000Active2 beds 2 baths1,157 sq. ft.
$215,000Active2 beds 2 baths1,157 sq. ft.15401 Bassett Ln #45-2e, SILVER SPRING, MD 20906
MLS# MDMC2210366Listed by: SELL YOUR HOME SERVICES - Coming Soon
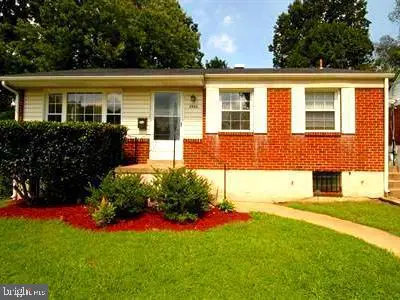 $499,000Coming Soon3 beds 2 baths
$499,000Coming Soon3 beds 2 baths3923 Lantern Dr, SILVER SPRING, MD 20902
MLS# MDMC2210262Listed by: LONG & FOSTER REAL ESTATE, INC. - New
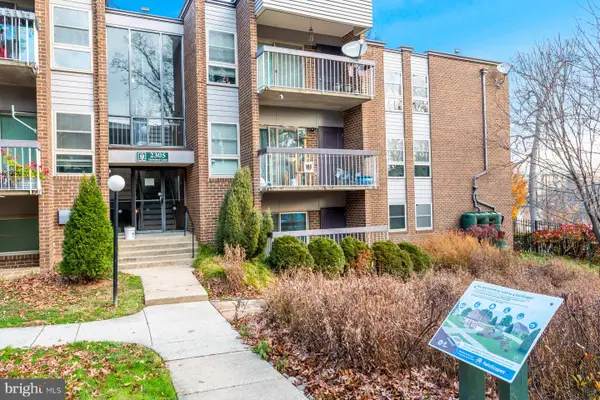 $179,000Active1 beds 1 baths750 sq. ft.
$179,000Active1 beds 1 baths750 sq. ft.2305 Greenery Ln #t-4-3, SILVER SPRING, MD 20906
MLS# MDMC2209698Listed by: VYBE REALTY - New
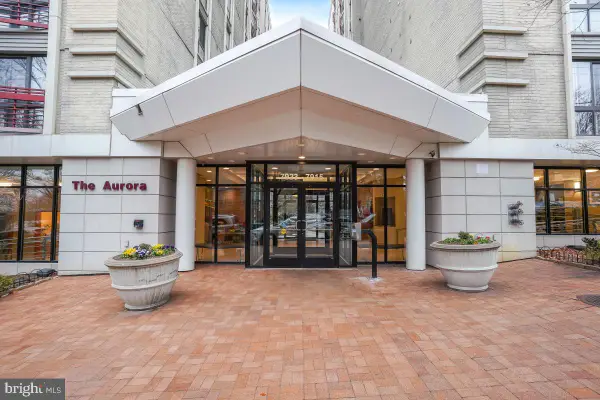 $399,000Active2 beds 2 baths1,080 sq. ft.
$399,000Active2 beds 2 baths1,080 sq. ft.7915 Eastern Ave #1208, SILVER SPRING, MD 20910
MLS# MDMC2210080Listed by: RE/MAX REALTY SERVICES
