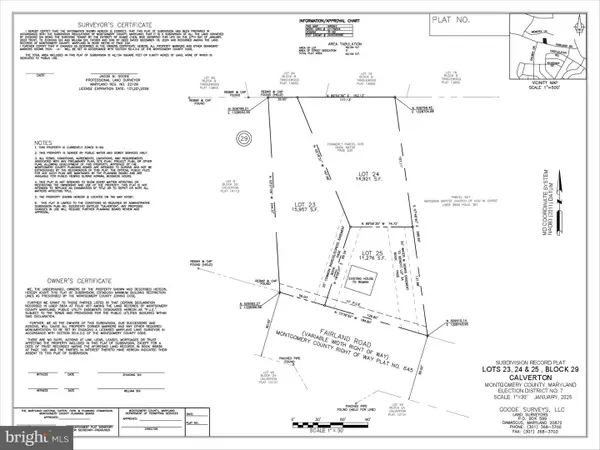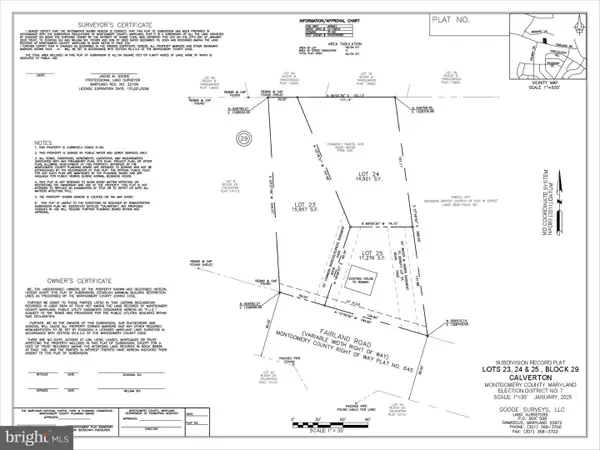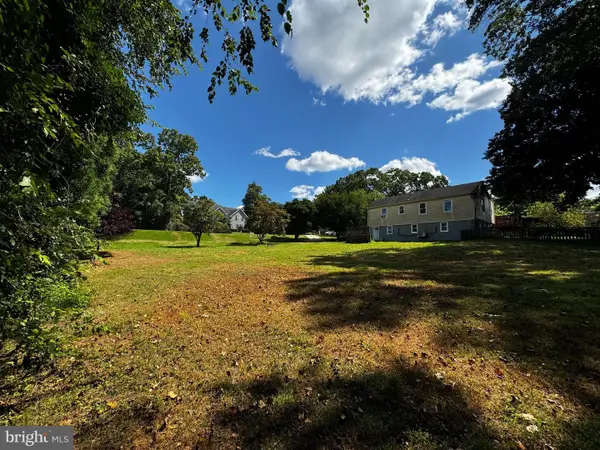14104 Valleyfield Dr #9-5, Silver Spring, MD 20906
Local realty services provided by:Better Homes and Gardens Real Estate Reserve
14104 Valleyfield Dr #9-5,Silver Spring, MD 20906
$230,000
- 2 Beds
- 2 Baths
- - sq. ft.
- Condominium
- Coming Soon
Upcoming open houses
- Sat, Nov 2210:00 am - 12:00 pm
Listed by: stephanie m maric, louise jackson
Office: long & foster real estate, inc.
MLS#:MDMC2203962
Source:BRIGHTMLS
Price summary
- Price:$230,000
About this home
This one is a MUST SEE!! Sun-drenched top-floor condo with 2 bedrooms, 2 full baths and a bonus den / office - freshly painted with brand-new carpet throughout. The open kitchen with vaulted ceiling, overlooks the living room and features white cabinetry, granite countertops and a breakfast bar - perfect for casual dining and entertaining. Enjoy a bright, airy living / dining area with vaulted ceilings, ideal for relaxing or gathering with friends. A bonus office / den offers flexible space just off the dining area. The generous primary bedroom offers an en-suite bath and walk-in closet, while the versatile second bedroom is perfect for guests. An in-unit washer / dryer adds everyday convenience. Set in a walk-up building, minutes to shopping, parks, the ICC (MD-200) and Glenmont metro for an easy commute. Community amenities include a pool, parking, tot lot, tennis court, and walking path. Move-in ready and perfectly positioned for everyday convenience. Don’t miss this opportunity!!
Contact an agent
Home facts
- Year built:1991
- Listing ID #:MDMC2203962
- Added:1 day(s) ago
- Updated:November 15, 2025 at 03:47 PM
Rooms and interior
- Bedrooms:2
- Total bathrooms:2
- Full bathrooms:2
Heating and cooling
- Cooling:Ceiling Fan(s), Central A/C
- Heating:Forced Air, Natural Gas
Structure and exterior
- Roof:Architectural Shingle, Asphalt
- Year built:1991
Schools
- High school:JOHN F. KENNEDY
- Middle school:ARGYLE MIDDLE SCHOOL
- Elementary school:STRATHMORE
Utilities
- Water:Public
- Sewer:Public Sewer
Finances and disclosures
- Price:$230,000
- Tax amount:$2,666 (2024)
New listings near 14104 Valleyfield Dr #9-5
- Coming Soon
 $354,900Coming Soon3 beds 2 baths
$354,900Coming Soon3 beds 2 baths3002 Piano Ln #42, SILVER SPRING, MD 20904
MLS# MDMC2208106Listed by: REDFIN CORP - Open Sun, 1 to 4pmNew
 $575,000Active3 beds 3 baths1,731 sq. ft.
$575,000Active3 beds 3 baths1,731 sq. ft.509 University Blvd W, SILVER SPRING, MD 20901
MLS# MDMC2207710Listed by: EXPERT REALTY, LLC. - Open Sun, 2:30 to 4:30pmNew
 $969,000Active4 beds -- baths3,145 sq. ft.
$969,000Active4 beds -- baths3,145 sq. ft.8209 Flower Ave, TAKOMA PARK, MD 20912
MLS# MDMC2208250Listed by: CUPID REAL ESTATE - Open Sun, 2:30 to 4:30pmNew
 $969,000Active4 beds 4 baths3,145 sq. ft.
$969,000Active4 beds 4 baths3,145 sq. ft.8209 Flower Ave, TAKOMA PARK, MD 20912
MLS# MDMC2208260Listed by: CUPID REAL ESTATE  $259,000Active0.35 Acres
$259,000Active0.35 Acres3092 Fairland Rd, SILVER SPRING, MD 20904
MLS# MDMC2164640Listed by: LIBRA REALTY, LLC $259,000Active0.34 Acres
$259,000Active0.34 Acres3096 Fairland Rd, SILVER SPRING, MD 20904
MLS# MDMC2164644Listed by: LIBRA REALTY, LLC- New
 $300,000Active0.36 Acres
$300,000Active0.36 Acres2 Piping Rock Dr, SILVER SPRING, MD 20905
MLS# MDMC2206028Listed by: CUMMINGS & CO. REALTORS - New
 $545,000Active5 beds -- baths2,237 sq. ft.
$545,000Active5 beds -- baths2,237 sq. ft.7916 Long Branch Pkwy, TAKOMA PARK, MD 20912
MLS# MDMC2206794Listed by: RE/MAX REALTY SERVICES - Open Sun, 12 to 2pmNew
 $340,000Active3 beds 2 baths1,224 sq. ft.
$340,000Active3 beds 2 baths1,224 sq. ft.3424 Bruton Parish Way #25-169, SILVER SPRING, MD 20904
MLS# MDMC2206904Listed by: REDFIN CORP
