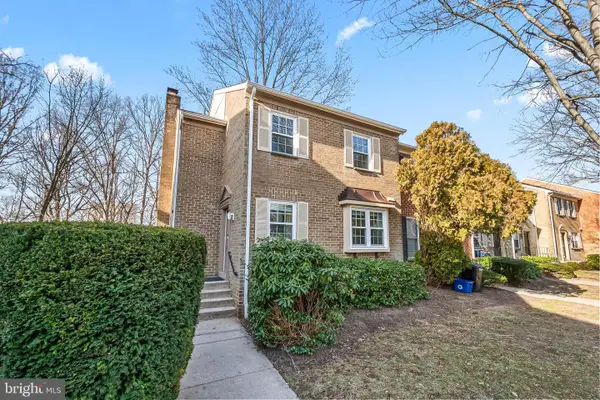1432 Crestridge Dr, Silver Spring, MD 20910
Local realty services provided by:Better Homes and Gardens Real Estate Reserve
1432 Crestridge Dr,Silver Spring, MD 20910
$1,299,900
- 7 Beds
- 6 Baths
- 4,494 sq. ft.
- Single family
- Active
Listed by: craig sword
Office: compass
MLS#:MDMC2202276
Source:BRIGHTMLS
Price summary
- Price:$1,299,900
- Price per sq. ft.:$289.25
About this home
Welcome to this Beautiful 7-Bedroom, 4-Full Bathroom, 2-Half Bathroom Colonial in the highly sought-after Woodside Forest neighborhood of Silver Spring! Perfectly situated just moments from Sligo Creek Park, trails, and the golf course, this home blends timeless charm with modern updates and abundant living space. Step inside to find gleaming hardwood floors and a spacious living room with a picture window overlooking the landscaped front yard. A dedicated dining room provides the ideal setting for holiday gatherings and special occasions. The remodeled kitchen is a chefs dream, featuring bold cabinetry, stone countertops, stainless steel appliances including a gas range, recessed lighting, and a breakfast bar with open sightlines into the family room. The family room showcases a brick accent wall with a cozy wood-burning fireplace and French doors leading to the fenced backyard with an expansive patio and hardscaping, perfect for entertaining. A stylish powder room completes the main level. Upstairs, the owners suite offers a true retreat with an oversized walk-in closet and spa-like ensuite bath complete with double vanity, custom lighting, and a beautifully tiled shower. From here, step onto the private screened porch ideal for morning coffee or evening relaxation. A connecting bedroom makes a perfect home office or nursery, while two additional bedrooms share a full hallway bath. For convenience, the laundry is located on this level. The garden-level basement extends the living space with a large recreation room, a fifth bedroom, and a full bathroom and a newly remodeled full kitchen. This home also includes a rare and versatile adjoining two-bedroom unit with a private entry ideal as an in-law suite, guest quarters, or potential rental. The unit boasts an open-concept living room and kitchen with modern finishes, a family/dining area, half bath, fenced backyard access, and upstairs two spacious bedrooms with generous closets, built-in office nook, dual vanity full bath, and washer/dryer. With its unbeatable location near major commuter routes (Georgia Ave, Rt. 29, I-495), Metro, MARC, and endless dining and shopping in downtown Silver Spring, this home truly offers the best of suburban living with urban convenience.
Don't miss the opportunity to own this exceptional Woodside Forest property schedule your private showing today!
Contact an agent
Home facts
- Year built:1959
- Listing ID #:MDMC2202276
- Added:97 day(s) ago
- Updated:January 11, 2026 at 02:42 PM
Rooms and interior
- Bedrooms:7
- Total bathrooms:6
- Full bathrooms:4
- Half bathrooms:2
- Living area:4,494 sq. ft.
Heating and cooling
- Cooling:Central A/C
- Heating:Forced Air, Natural Gas
Structure and exterior
- Year built:1959
- Building area:4,494 sq. ft.
Utilities
- Water:Public
- Sewer:Public Sewer
Finances and disclosures
- Price:$1,299,900
- Price per sq. ft.:$289.25
- Tax amount:$14,608 (2024)
New listings near 1432 Crestridge Dr
- Coming Soon
 $325,000Coming Soon3 beds 2 baths
$325,000Coming Soon3 beds 2 baths2100 Washington Ave #9-b, SILVER SPRING, MD 20910
MLS# MDMC2213090Listed by: LONG & FOSTER REAL ESTATE, INC. - Coming Soon
 $220,000Coming Soon2 beds 3 baths
$220,000Coming Soon2 beds 3 baths15001 Eardley Ct #283-d, SILVER SPRING, MD 20906
MLS# MDMC2213078Listed by: RE/MAX REALTY CENTRE, INC. - New
 $215,000Active2 beds 2 baths1,195 sq. ft.
$215,000Active2 beds 2 baths1,195 sq. ft.3330 N Leisure World Blvd #5-721, SILVER SPRING, MD 20906
MLS# MDMC2213040Listed by: RE/MAX REALTY SERVICES - New
 $499,950Active2 beds 2 baths1,473 sq. ft.
$499,950Active2 beds 2 baths1,473 sq. ft.2212 Washington Ave #102, SILVER SPRING, MD 20910
MLS# MDMC2213034Listed by: URBAN BROKERS, LLC - New
 $560,000Active3 beds 2 baths1,320 sq. ft.
$560,000Active3 beds 2 baths1,320 sq. ft.15561 Prince Frederick Way #114-a, SILVER SPRING, MD 20906
MLS# MDMC2213014Listed by: COLDWELL BANKER REALTY - New
 $169,900Active1 beds 1 baths776 sq. ft.
$169,900Active1 beds 1 baths776 sq. ft.1111 University Blvd W #611-a, SILVER SPRING, MD 20902
MLS# MDMC2212554Listed by: CUMMINGS & CO. REALTORS - Coming SoonOpen Sat, 11am to 2pm
 $439,990Coming Soon4 beds 4 baths
$439,990Coming Soon4 beds 4 baths11867 Old Columbia Pike #75, SILVER SPRING, MD 20904
MLS# MDMC2212758Listed by: SAMSON PROPERTIES - Coming Soon
 $320,000Coming Soon23 beds 2 baths
$320,000Coming Soon23 beds 2 baths3100 N Leisure World Blvd #619, SILVER SPRING, MD 20906
MLS# MDMC2212992Listed by: SMART REALTY, LLC - New
 $299,900Active2 beds 2 baths1,480 sq. ft.
$299,900Active2 beds 2 baths1,480 sq. ft.15115 Interlachen Dr #3-904, SILVER SPRING, MD 20906
MLS# MDMC2207298Listed by: WEICHERT, REALTORS - New
 $688,800Active4 beds 3 baths2,142 sq. ft.
$688,800Active4 beds 3 baths2,142 sq. ft.9217 Three Oaks Dr, SILVER SPRING, MD 20901
MLS# MDMC2212874Listed by: WASHINGTON FINE PROPERTIES
