14640 Tynewick Ter #3, SILVER SPRING, MD 20906
Local realty services provided by:Better Homes and Gardens Real Estate Capital Area
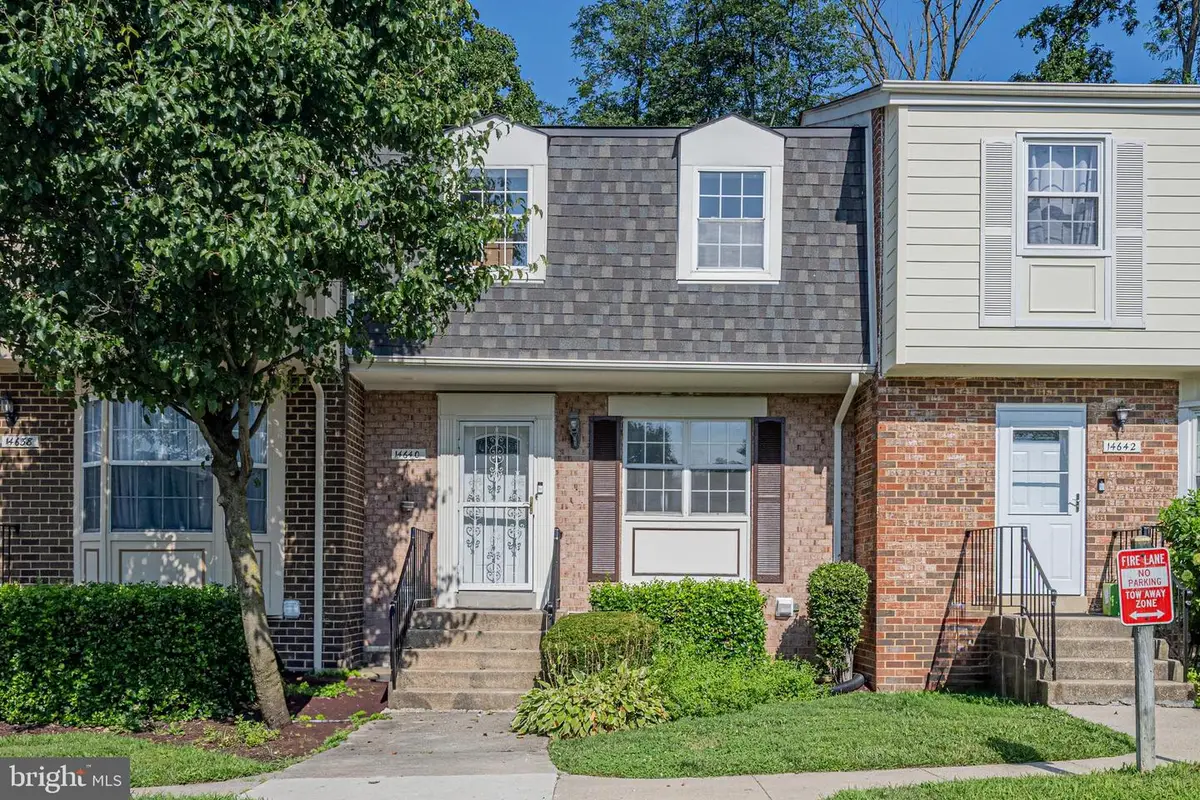
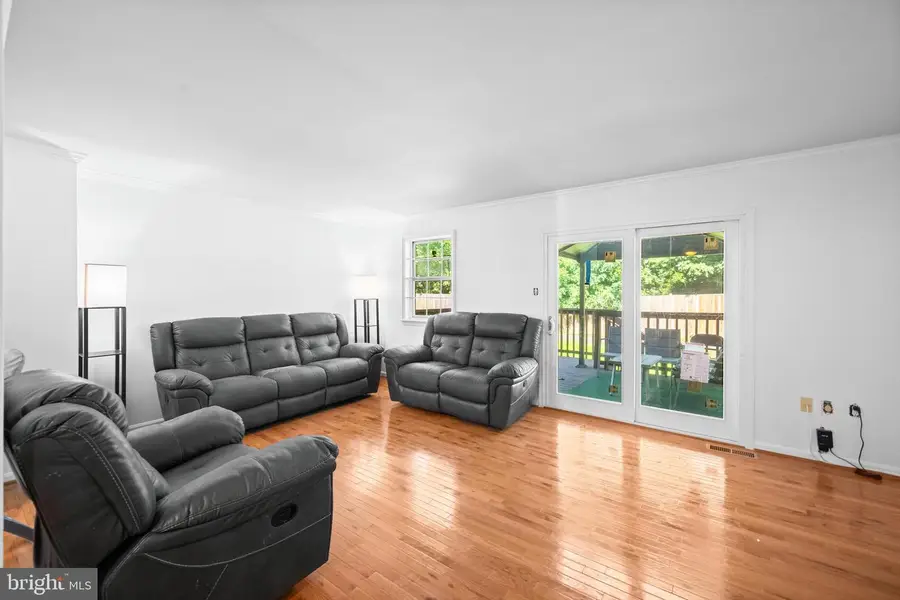
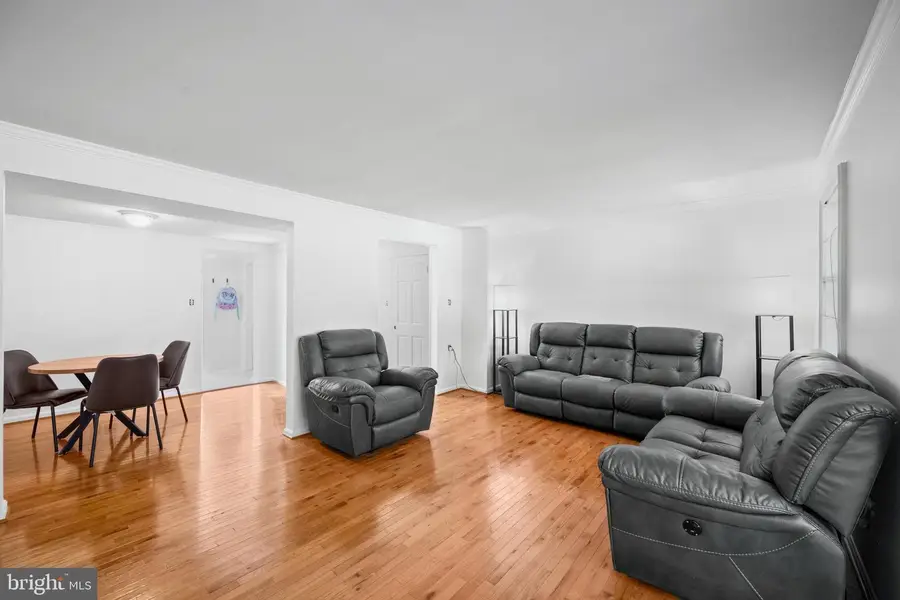
14640 Tynewick Ter #3,SILVER SPRING, MD 20906
$420,000
- 4 Beds
- 4 Baths
- 1,309 sq. ft.
- Townhouse
- Active
Listed by:chiyon barbosa
Office:compass
MLS#:MDMC2187412
Source:BRIGHTMLS
Price summary
- Price:$420,000
- Price per sq. ft.:$320.86
About this home
Welcome to this spacious and thoughtfully upgraded 4-bedroom, 3.5-bathroom home, perfectly designed for comfort and modern living. Recent improvements throughout the home include brand-new carpet, updated kitchen flooring, and fresh new flooring upstairs—giving the home a clean, contemporary feel from top to bottom.
Enjoy cooking and entertaining in the refreshed kitchen, now featuring a new patio sliding door that opens up to your outdoor space. The bathrooms have been tastefully upgraded with new vanities that blend style and function. You'll also appreciate the newly installed washer and dryer for added convenience.
Energy-efficient LED light fixtures have been installed throughout, offering modern style and cost-saving functionality. The roof, as well as landscaping is maintained and typically replaced by the HOA, offering peace of mind to homeowners.
This move-in-ready home offers great space, smart updates, and a layout that works for both everyday life and entertaining. Whether you're upsizing or buying your first home, this property is a must-see!
Upstairs, you’ll find the primary bedroom with its own en-suite bath, two additional bedrooms, and a full hall bathroom. Plush new carpeting enhances comfort underfoot. The lower level provides a spacious family room with a second wood-burning fireplace set in a brick hearth, a fourth bedroom, and a large utility room with washer, dryer, and ample storage space. Durable waterproof click tile flooring completes this level.
Sliding doors on the main level lead to a large deck overlooking an enclosed yard—perfect for gardening, entertaining, or simply enjoying the outdoors. Additional upgrades include replacement windows and recently updated floors.
This home comes with one reserved parking space plus two additional parking spots, and it’s conveniently located on a major thoroughfare with easy access to public transportation. Community amenities include a swimming pool, tennis courts, and a clubhouse.
Contact an agent
Home facts
- Year built:1976
- Listing Id #:MDMC2187412
- Added:42 day(s) ago
- Updated:August 16, 2025 at 01:49 PM
Rooms and interior
- Bedrooms:4
- Total bathrooms:4
- Full bathrooms:3
- Half bathrooms:1
- Living area:1,309 sq. ft.
Heating and cooling
- Cooling:Central A/C
- Heating:Electric, Forced Air
Structure and exterior
- Roof:Copper
- Year built:1976
- Building area:1,309 sq. ft.
Schools
- High school:ROCKVILLE
Utilities
- Water:Public
- Sewer:Public Sewer
Finances and disclosures
- Price:$420,000
- Price per sq. ft.:$320.86
- Tax amount:$3,923 (2024)
New listings near 14640 Tynewick Ter #3
- New
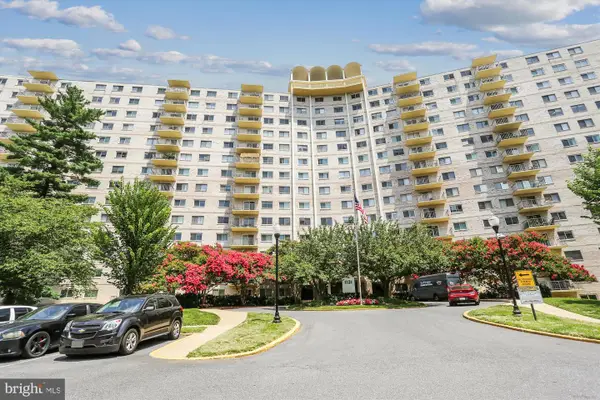 $250,000Active2 beds 2 baths1,020 sq. ft.
$250,000Active2 beds 2 baths1,020 sq. ft.1121 University Blvd W #304-b, SILVER SPRING, MD 20902
MLS# MDMC2195238Listed by: PERENNIAL REAL ESTATE - Open Sun, 1 to 3pmNew
 $699,900Active4 beds 5 baths2,337 sq. ft.
$699,900Active4 beds 5 baths2,337 sq. ft.10704 New Hampshire Ave, SILVER SPRING, MD 20903
MLS# MDMC2195628Listed by: RE/MAX EXCELLENCE REALTY - New
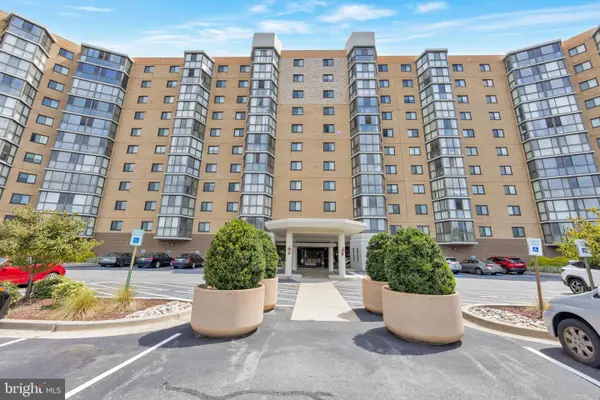 $95,000Active2 beds 2 baths980 sq. ft.
$95,000Active2 beds 2 baths980 sq. ft.3330 N Leisure World Blvd #5-415, SILVER SPRING, MD 20906
MLS# MDMC2195658Listed by: HOMESMART - New
 $239,000Active2 beds 2 baths1,120 sq. ft.
$239,000Active2 beds 2 baths1,120 sq. ft.15107 Interlachen Dr #2-108, SILVER SPRING, MD 20906
MLS# MDMC2195254Listed by: WEICHERT, REALTORS - Coming Soon
 $575,000Coming Soon3 beds 4 baths
$575,000Coming Soon3 beds 4 baths14942 Habersham Cir, SILVER SPRING, MD 20906
MLS# MDMC2195616Listed by: REMAX PLATINUM REALTY - Open Sun, 2 to 5pmNew
 $1,050,000Active4 beds 4 baths5,100 sq. ft.
$1,050,000Active4 beds 4 baths5,100 sq. ft.25 Moonlight Trail Ct, SILVER SPRING, MD 20906
MLS# MDMC2195618Listed by: RE/MAX REALTY CENTRE, INC. - New
 $189,900Active2 beds 2 baths976 sq. ft.
$189,900Active2 beds 2 baths976 sq. ft.3976 Bel Pre Rd #3976-1, SILVER SPRING, MD 20906
MLS# MDMC2195262Listed by: THE AGENCY DC - Coming Soon
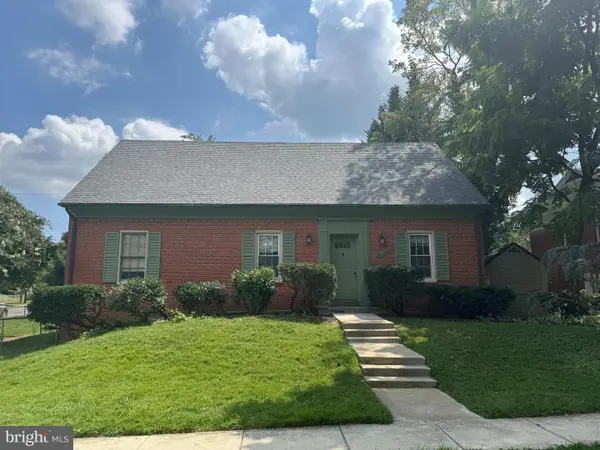 $550,000Coming Soon3 beds 3 baths
$550,000Coming Soon3 beds 3 baths12033 Livingston St, SILVER SPRING, MD 20902
MLS# MDMC2195420Listed by: LONG & FOSTER REAL ESTATE, INC. - New
 $435,000Active3 beds 2 baths1,400 sq. ft.
$435,000Active3 beds 2 baths1,400 sq. ft.2314 Colston Dr #c-203, SILVER SPRING, MD 20910
MLS# MDMC2195514Listed by: EQCO REAL ESTATE INC. - New
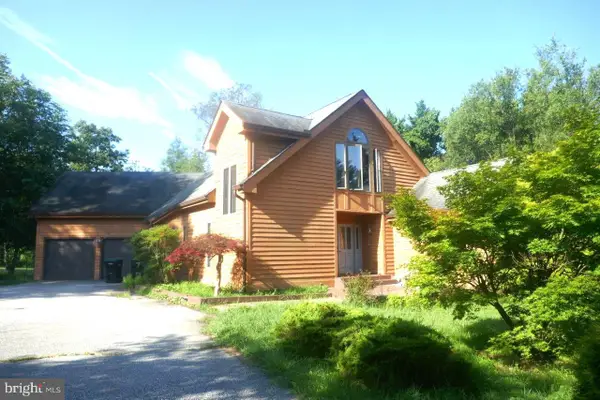 $699,900Active3 beds 4 baths2,195 sq. ft.
$699,900Active3 beds 4 baths2,195 sq. ft.2519 Briggs Chaney Rd, SILVER SPRING, MD 20905
MLS# MDMC2195562Listed by: NORTHROP REALTY
