14820 Windmill Ter, Silver Spring, MD 20905
Local realty services provided by:Better Homes and Gardens Real Estate Valley Partners
14820 Windmill Ter,Silver Spring, MD 20905
$700,000
- 4 Beds
- 4 Baths
- 2,404 sq. ft.
- Single family
- Active
Listed by: craig s rosenfeld
Office: re/max realty group
MLS#:MDMC2205146
Source:BRIGHTMLS
Price summary
- Price:$700,000
- Price per sq. ft.:$291.18
- Monthly HOA dues:$7.42
About this home
Be Home for the New Year! Set on a quiet cul-de-sac in the established Peachwood community, this expanded 4-bedroom, 2.5-bath colonial offers exceptional space, thoughtful updates, and inviting areas inside and out. With approximately 2,400 finished square feet above grade and an additional 1,378 square feet in the walkout lower level, the home combines flexibility, comfort, and modern upgrades in a serene wooded setting.
A covered front porch and custom stone mailbox welcome you to the heated-tile foyer—perfect for cozy winter mornings. The main level opens into a light-filled living room and formal dining area, leading to a stunning open-concept kitchen and family room addition that distinguishes this home from every other in the neighborhood. The kitchen features granite counters, a large island with seating for six, double wall ovens (2024), newer microwave, generous storage, and an oversized lighted pantry. Hardwood flooring and a brick fireplace with built-ins create a warm, connected flow for gatherings and everyday living.
Upstairs, the primary suite includes a walk-in closet and updated flooring, while three additional bedrooms share a well-appointed hall bath. The finished lower level expands the living space with a half bath, large recreation zone, ample storage, and a framed room ideal as a home gym, studio, or potential guest space (non-legal 5th bedroom). The area is fully drywalled and ready for your choice of flooring, offering instant equity potential and creative use flexibility. A walkout sliding door (new) leads directly to the rear yard.
Outdoor living is easy on the upgraded Trex deck overlooking the wooded backdrop and fenced yard—ideal for pets, play, and entertaining. Multiple sheds provide incredible utility, including a custom-built 10x20 powered shed with electric, tile flooring, cable-ready setup, and insulation—perfect as an office, workshop, or creative retreat. A second red shed (also on a cement pad) adds convenient storage, while stonework and drainage improvements ensure easy maintenance and year-round enjoyment.
Major improvements include: new roof (approx. 2 years), newer AC unit (less than 5 years, under maintenance contract), new fencing and gates, newer appliances, and recent tree trimming. Additional highlights include a two-car attached garage with parking for four more vehicles, and a low annual HOA fee of just $89.
Located minutes from ICC/MD-200 and commuter routes, this home offers an ideal balance of privacy and convenience. The community features a neighborhood park within half a mile and a welcoming atmosphere with annual gatherings and events.
Enjoy the blend of space, upgrades, and possibilities that make 14820 Windmill Terrace a truly special place to call home.
Contact an agent
Home facts
- Year built:1984
- Listing ID #:MDMC2205146
- Added:62 day(s) ago
- Updated:December 10, 2025 at 11:47 PM
Rooms and interior
- Bedrooms:4
- Total bathrooms:4
- Full bathrooms:2
- Half bathrooms:2
- Living area:2,404 sq. ft.
Heating and cooling
- Cooling:Central A/C
- Heating:Forced Air, Natural Gas, Wood Burn Stove
Structure and exterior
- Roof:Asphalt
- Year built:1984
- Building area:2,404 sq. ft.
- Lot area:0.25 Acres
Utilities
- Water:Public
- Sewer:Public Sewer
Finances and disclosures
- Price:$700,000
- Price per sq. ft.:$291.18
- Tax amount:$6,442 (2024)
New listings near 14820 Windmill Ter
- Open Sun, 1 to 4pmNew
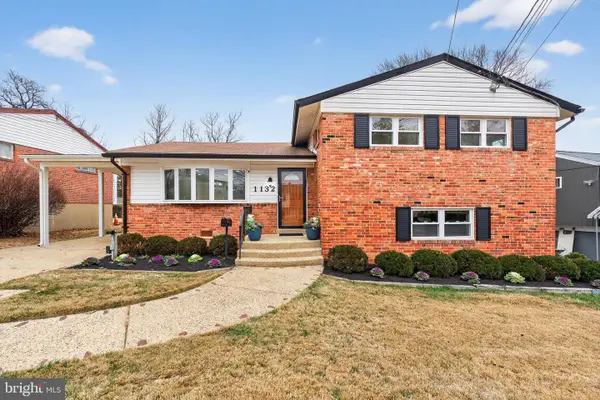 $595,000Active4 beds 2 baths1,620 sq. ft.
$595,000Active4 beds 2 baths1,620 sq. ft.1132 Loxford Ter, SILVER SPRING, MD 20901
MLS# MDMC2208144Listed by: COMPASS - Coming Soon
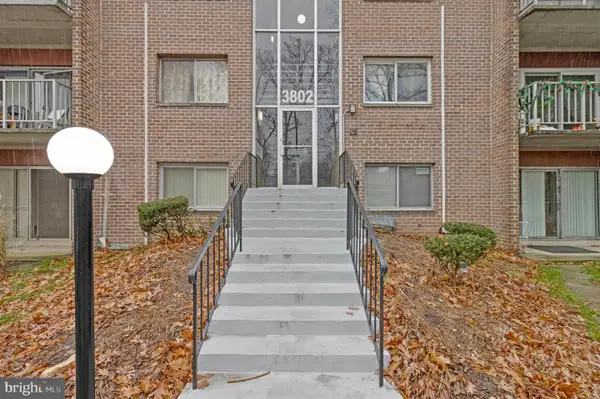 $258,000Coming Soon3 beds 2 baths
$258,000Coming Soon3 beds 2 baths3802 Bel Pre Rd #3802-5, SILVER SPRING, MD 20906
MLS# MDMC2210478Listed by: RE/MAX ALLEGIANCE - New
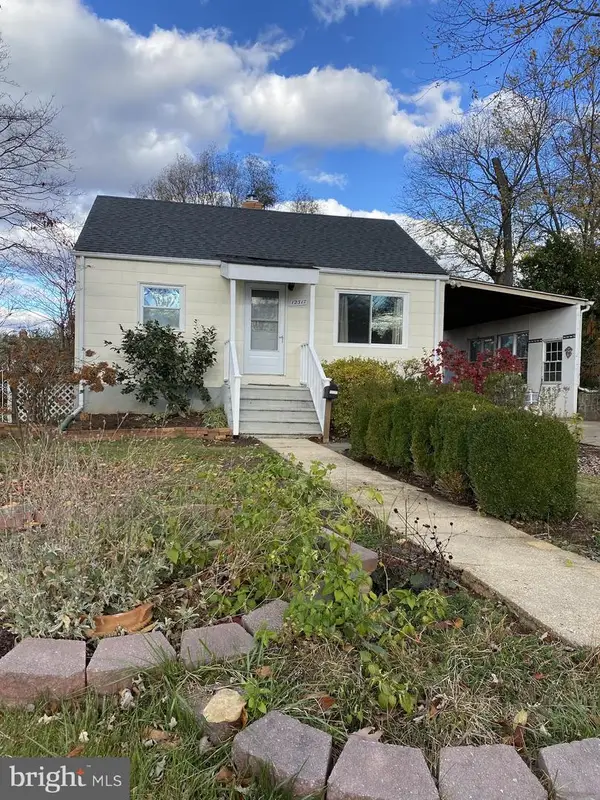 $474,900Active2 beds 2 baths1,296 sq. ft.
$474,900Active2 beds 2 baths1,296 sq. ft.12317 Middle Rd, SILVER SPRING, MD 20906
MLS# MDMC2210554Listed by: WEICHERT, REALTORS - New
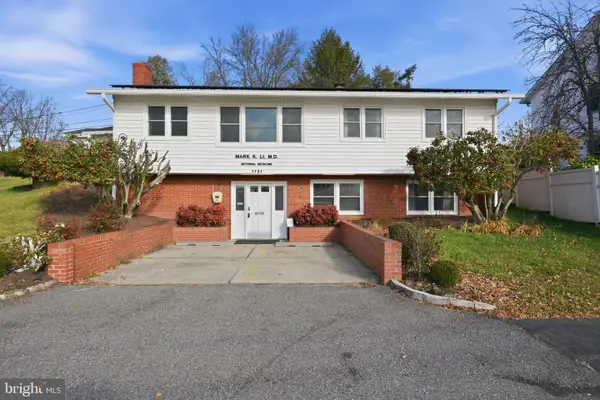 $680,000Active4 beds 3 baths1,754 sq. ft.
$680,000Active4 beds 3 baths1,754 sq. ft.1721 University Blvd W, SILVER SPRING, MD 20902
MLS# MDMC2210516Listed by: RLAH @PROPERTIES - New
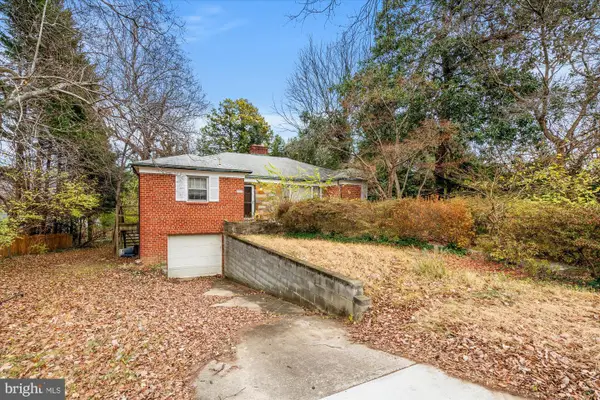 $650,000Active4 beds 2 baths2,210 sq. ft.
$650,000Active4 beds 2 baths2,210 sq. ft.709 Greyrock Dr, SILVER SPRING, MD 20910
MLS# MDMC2210430Listed by: DOUGLAS ELLIMAN OF METRO DC, LLC - Coming Soon
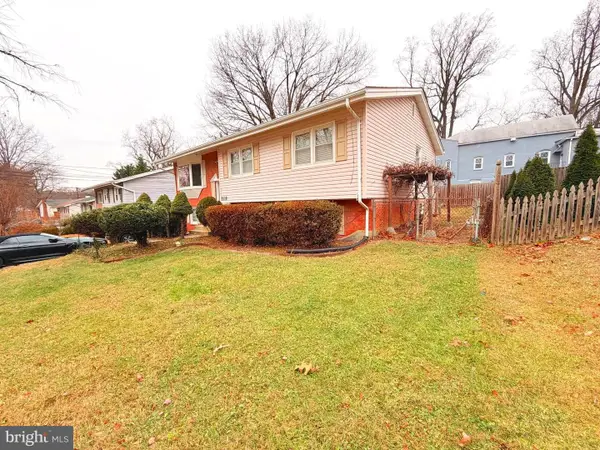 $624,999Coming Soon5 beds 3 baths
$624,999Coming Soon5 beds 3 baths2003 Prichard Rd, SILVER SPRING, MD 20902
MLS# MDMC2210530Listed by: MAISON RZK - Coming Soon
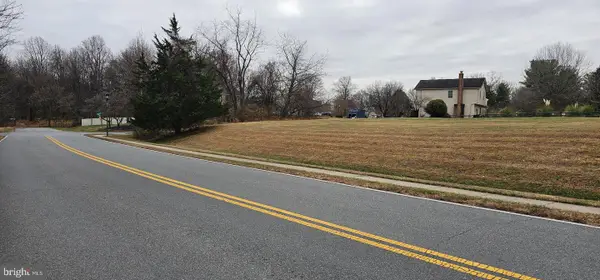 $300,000Coming Soon-- Acres
$300,000Coming Soon-- Acres15330 Hildegard Ln, SILVER SPRING, MD 20905
MLS# MDMC2210398Listed by: LONG & FOSTER REAL ESTATE, INC. - Coming Soon
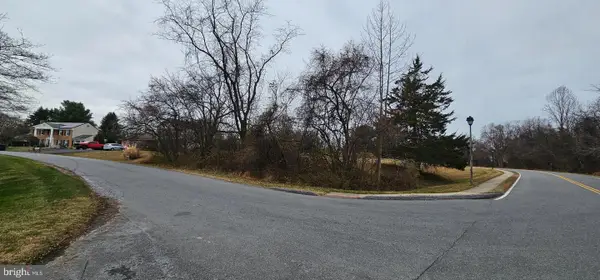 $300,000Coming Soon-- Acres
$300,000Coming Soon-- AcresDonna Dr, SILVER SPRING, MD 20905
MLS# MDMC2210400Listed by: LONG & FOSTER REAL ESTATE, INC. - New
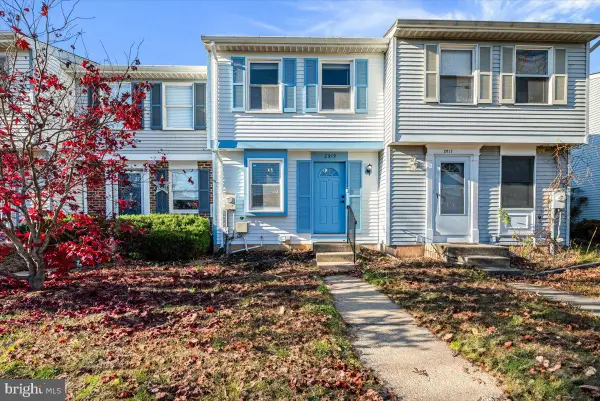 $385,000Active2 beds 2 baths1,078 sq. ft.
$385,000Active2 beds 2 baths1,078 sq. ft.2819 Shepperton Ter, SILVER SPRING, MD 20904
MLS# MDMC2209238Listed by: BIRCH REALTY - New
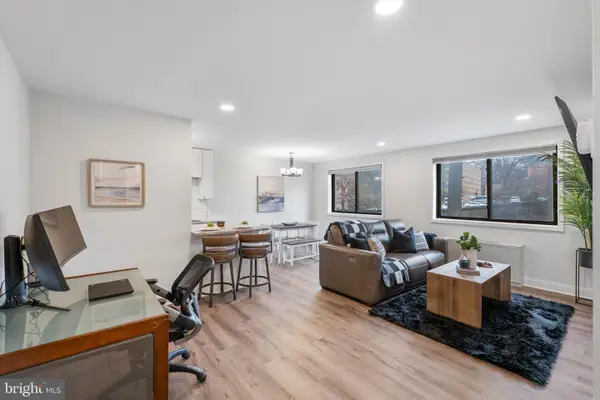 $145,000Active1 beds 1 baths685 sq. ft.
$145,000Active1 beds 1 baths685 sq. ft.8601 Manchester Rd #220, SILVER SPRING, MD 20901
MLS# MDMC2210482Listed by: RE/MAX REALTY GROUP
