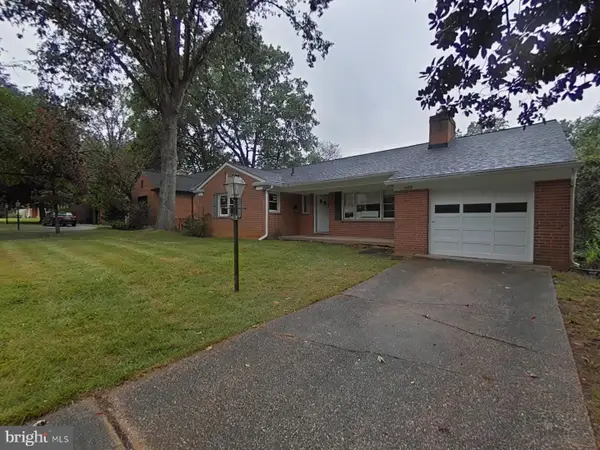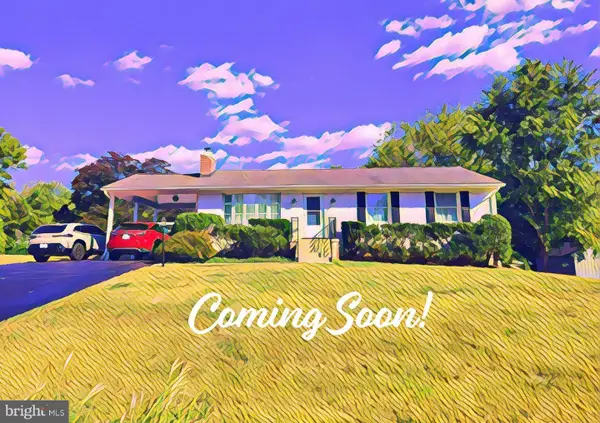14837 Melfordshire Way, SILVER SPRING, MD 20906
Local realty services provided by:Better Homes and Gardens Real Estate Premier
14837 Melfordshire Way,SILVER SPRING, MD 20906
$477,000
- 4 Beds
- 4 Baths
- 2,420 sq. ft.
- Townhouse
- Active
Listed by:kellie plucinski
Office:long & foster real estate, inc.
MLS#:MDMC2187882
Source:BRIGHTMLS
Price summary
- Price:$477,000
- Price per sq. ft.:$197.11
- Monthly HOA dues:$86
About this home
Beautifully upgraded and move-in ready, this spacious 4-bedroom, 3.5-bath end unit townhome is located in the highly sought-after Longmead Crossing community. Thoughtfully renovated in 2025, the home features a modern kitchen with new countertops, stainless-steel appliances, and a sliding glass door that leads to a rebuilt deck—perfect for outdoor entertaining. The main level boasts luxury vinyl plank flooring, recessed lighting, and fresh neutral paint, while the stairs, upper level, and basement have brand new carpet installed in 2025. All bathrooms have been updated with new vanities, mirrors, and light fixtures, and brand new energy-efficient windows have been installed throughout. The finished lower level includes a bedroom, full bath, offering flexible space for a guest suite, home office, or recreation area. Additional highlights include two assigned parking spaces and access to fantastic community amenities such as two outdoor swimming pools, playgrounds, jogging paths, a clubhouse, and tennis courts. With every detail thoughtfully updated in 2025, this home offers modern comfort, style, and an unbeatable location—don’t miss this incredible opportunity!
Contact an agent
Home facts
- Year built:1985
- Listing ID #:MDMC2187882
- Added:1 day(s) ago
- Updated:September 16, 2025 at 04:42 PM
Rooms and interior
- Bedrooms:4
- Total bathrooms:4
- Full bathrooms:3
- Half bathrooms:1
- Living area:2,420 sq. ft.
Heating and cooling
- Cooling:Central A/C
- Heating:Electric, Heat Pump(s)
Structure and exterior
- Year built:1985
- Building area:2,420 sq. ft.
- Lot area:0.05 Acres
Schools
- High school:JOHN F. KENNEDY
- Middle school:ARGYLE MIDDLE SCHOOL
- Elementary school:BEL PRE
Utilities
- Water:Public
- Sewer:Public Sewer
Finances and disclosures
- Price:$477,000
- Price per sq. ft.:$197.11
- Tax amount:$5,070 (2025)
New listings near 14837 Melfordshire Way
- Coming Soon
 $525,000Coming Soon4 beds 2 baths
$525,000Coming Soon4 beds 2 baths12411 Littleton St, SILVER SPRING, MD 20906
MLS# MDMC2198312Listed by: LONG & FOSTER REAL ESTATE, INC. - Open Sun, 2 to 4pmNew
 $245,000Active2 beds 2 baths1,120 sq. ft.
$245,000Active2 beds 2 baths1,120 sq. ft.15101 Interlachen Dr #1-1022, SILVER SPRING, MD 20906
MLS# MDMC2200006Listed by: EXP REALTY, LLC - New
 $485,000Active2 beds 1 baths968 sq. ft.
$485,000Active2 beds 1 baths968 sq. ft.115 Melbourne Ave, SILVER SPRING, MD 20901
MLS# MDMC2198536Listed by: NORTHROP REALTY - New
 $485,000Active3 beds 2 baths1,334 sq. ft.
$485,000Active3 beds 2 baths1,334 sq. ft.1515 Dennis Ave, SILVER SPRING, MD 20902
MLS# MDMC2200090Listed by: LONG & FOSTER REAL ESTATE, INC. - Coming Soon
 $325,000Coming Soon2 beds 2 baths
$325,000Coming Soon2 beds 2 baths9039 Sligo Creek Pkwy #312, SILVER SPRING, MD 20901
MLS# MDMC2199990Listed by: RLAH @PROPERTIES - New
 $392,000Active3 beds 3 baths1,060 sq. ft.
$392,000Active3 beds 3 baths1,060 sq. ft.13607 Jacqueline Ct, SILVER SPRING, MD 20904
MLS# MDMC2200122Listed by: DANIELS REALTY, LLC - Coming Soon
 $290,000Coming Soon3 beds 2 baths
$290,000Coming Soon3 beds 2 baths2517 Mcveary Ct #9bf, SILVER SPRING, MD 20906
MLS# MDMC2196668Listed by: KELLER WILLIAMS CAPITAL PROPERTIES - Coming Soon
 $989,500Coming Soon5 beds 3 baths
$989,500Coming Soon5 beds 3 baths1409 Crestridge Dr, SILVER SPRING, MD 20910
MLS# MDMC2200054Listed by: RE/MAX EXCELLENCE REALTY - Coming Soon
 $589,900Coming Soon3 beds 2 baths
$589,900Coming Soon3 beds 2 baths15003 Lear Ln, SILVER SPRING, MD 20905
MLS# MDMC2200036Listed by: RE/MAX REALTY CENTRE, INC.
