14908 Flintstone Ln, SILVER SPRING, MD 20905
Local realty services provided by:Better Homes and Gardens Real Estate GSA Realty
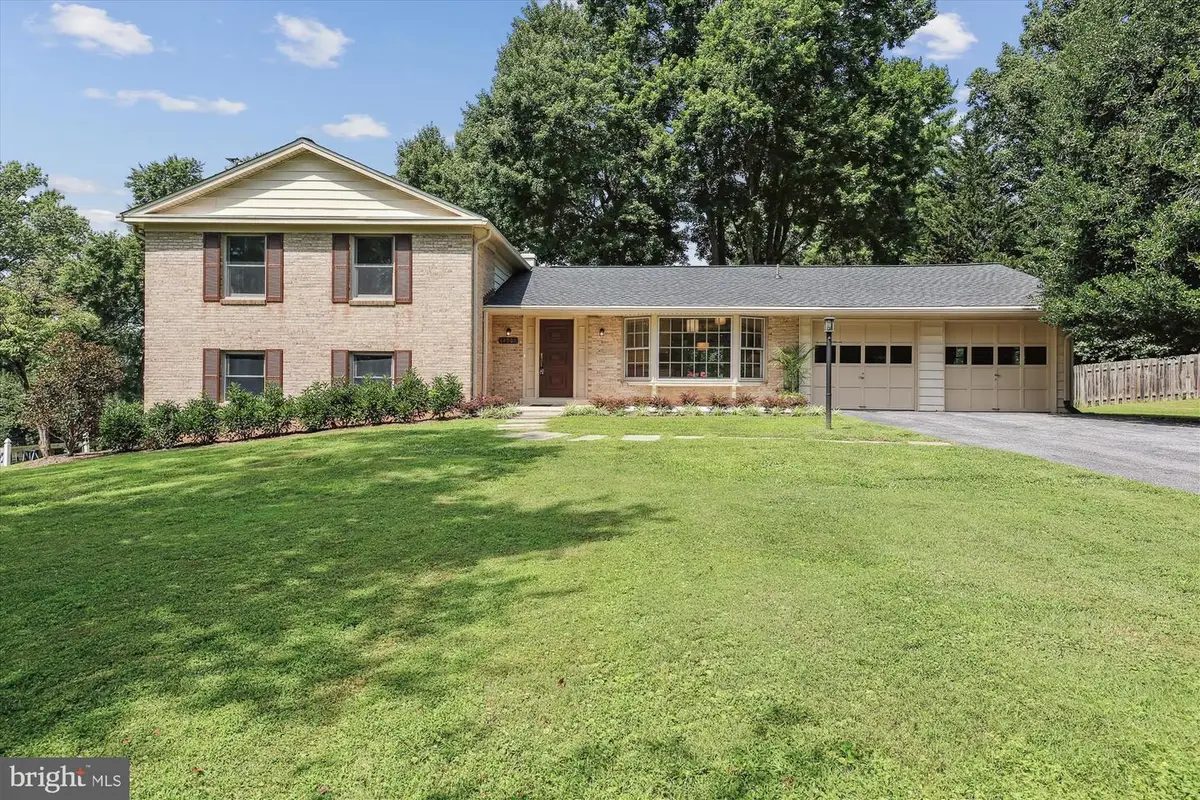


Listed by:kathryn b virkus
Office:re/max realty centre, inc.
MLS#:MDMC2193300
Source:BRIGHTMLS
Price summary
- Price:$749,900
- Price per sq. ft.:$229.05
About this home
Beautifully, well-maintained, with quality updates, a large split-level home in Stonegate on a cul-de-sac lot just a block to Stonegate Elementary School. Hardwood floors featured on the upper two levels.
Fully updated and expansive, the kitchen features designer cabinets, granite countertops, and stainless steel upgraded appliances. Top it off with a cozy breakfast area offering garden views. Separate dining room with sliding glass door to rear patio. Lovely light-filled living room with recessed lighting,
Primary suite features a walk-in closet and a fully updated designer primary bath. 2 additional good-sized bedrooms with ample closet space and an updated full hall bath.
Lower level 1 features a large cozy family room with a brick accent hearth and a new wood-burning insert in the fireplace, great for those cold winter evenings. 4th bedroom and a full updated bath, great for a guest bedroom or au pair suite. The laundry area is also located on the lower level 1 with lots of storage and an egress to the side yard.
Lower level 2 features a newly finished hobby/game room with luxury vinyl flooring and recessed lighting.
The Stonegate community pool is just a short distance from this home. Quick access to ICC/Route 200 .
Most windows have been replaced with Andersen Replacement.
Roof, oversized gutters, and downspouts are approximately 5 years old.'
HVAC new aprox. 5 years.
New hot tub on rear patio 2024.
New fireplace insert with stainless chimney liner 2022
Contact an agent
Home facts
- Year built:1969
- Listing Id #:MDMC2193300
- Added:15 day(s) ago
- Updated:August 15, 2025 at 08:39 PM
Rooms and interior
- Bedrooms:4
- Total bathrooms:4
- Full bathrooms:3
- Half bathrooms:1
- Living area:3,274 sq. ft.
Heating and cooling
- Cooling:Central A/C
- Heating:Central, Natural Gas
Structure and exterior
- Roof:Asphalt
- Year built:1969
- Building area:3,274 sq. ft.
- Lot area:0.39 Acres
Schools
- High school:JAMES HUBERT BLAKE
- Middle school:WHITE OAK
- Elementary school:STONEGATE
Utilities
- Water:Public
- Sewer:Public Sewer
Finances and disclosures
- Price:$749,900
- Price per sq. ft.:$229.05
- Tax amount:$6,863 (2024)
New listings near 14908 Flintstone Ln
- New
 $239,000Active2 beds 2 baths1,120 sq. ft.
$239,000Active2 beds 2 baths1,120 sq. ft.15107 Interlachen Dr #2-108, SILVER SPRING, MD 20906
MLS# MDMC2195254Listed by: WEICHERT, REALTORS - Coming Soon
 $575,000Coming Soon3 beds 4 baths
$575,000Coming Soon3 beds 4 baths14942 Habersham Cir, SILVER SPRING, MD 20906
MLS# MDMC2195616Listed by: REMAX PLATINUM REALTY - Open Sun, 2 to 5pmNew
 $1,050,000Active4 beds 4 baths5,100 sq. ft.
$1,050,000Active4 beds 4 baths5,100 sq. ft.25 Moonlight Trail Ct, SILVER SPRING, MD 20906
MLS# MDMC2195618Listed by: RE/MAX REALTY CENTRE, INC. - New
 $189,900Active2 beds 2 baths976 sq. ft.
$189,900Active2 beds 2 baths976 sq. ft.3976 Bel Pre Rd #3976-1, SILVER SPRING, MD 20906
MLS# MDMC2195262Listed by: THE AGENCY DC - Coming Soon
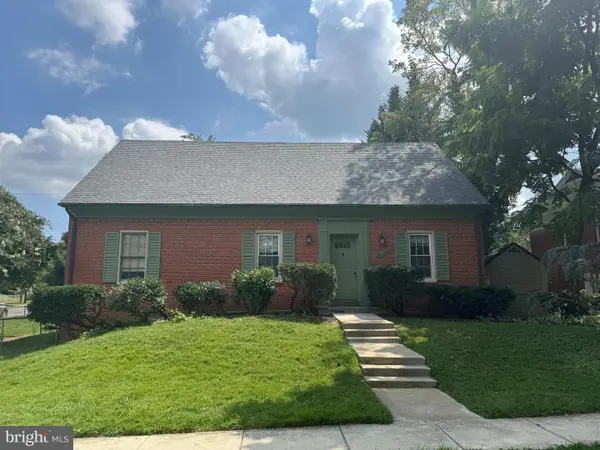 $550,000Coming Soon3 beds 3 baths
$550,000Coming Soon3 beds 3 baths12033 Livingston St, SILVER SPRING, MD 20902
MLS# MDMC2195420Listed by: LONG & FOSTER REAL ESTATE, INC. - New
 $435,000Active3 beds 2 baths1,400 sq. ft.
$435,000Active3 beds 2 baths1,400 sq. ft.2314 Colston Dr #c-203, SILVER SPRING, MD 20910
MLS# MDMC2195514Listed by: EQCO REAL ESTATE INC. - New
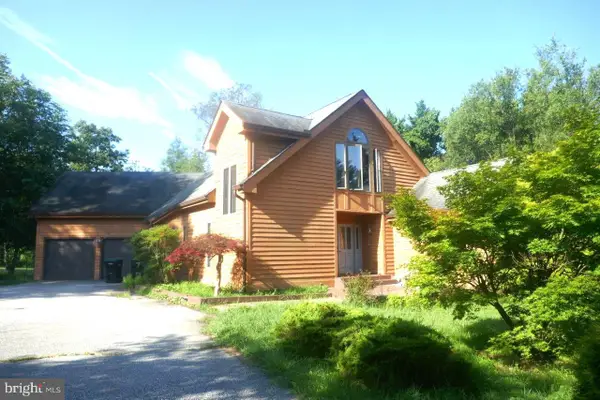 $699,900Active3 beds 4 baths2,195 sq. ft.
$699,900Active3 beds 4 baths2,195 sq. ft.2519 Briggs Chaney Rd, SILVER SPRING, MD 20905
MLS# MDMC2195562Listed by: NORTHROP REALTY - New
 $140,000Active1 beds 1 baths784 sq. ft.
$140,000Active1 beds 1 baths784 sq. ft.1900 Lyttonsville Rd #818, SILVER SPRING, MD 20910
MLS# MDMC2195536Listed by: LIST LITE REAL ESTATE - Coming Soon
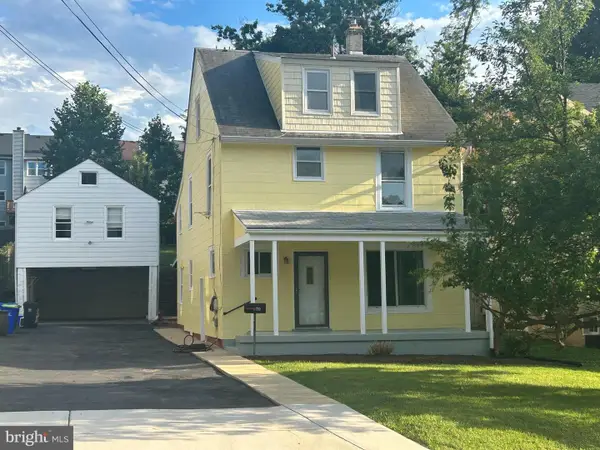 $799,000Coming Soon3 beds 2 baths
$799,000Coming Soon3 beds 2 baths710 Silver Spring Ave, SILVER SPRING, MD 20910
MLS# MDMC2194402Listed by: LONG & FOSTER REAL ESTATE, INC. - Coming Soon
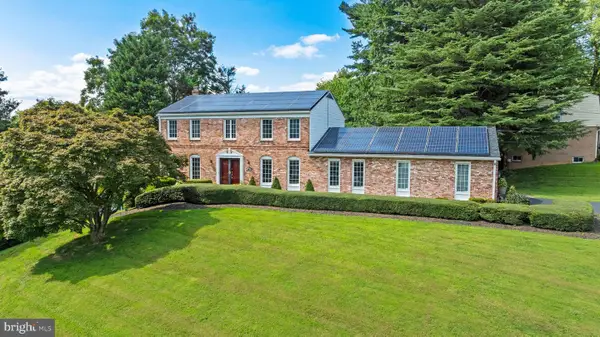 $859,000Coming Soon4 beds 4 baths
$859,000Coming Soon4 beds 4 baths601 Stone House Ln, SILVER SPRING, MD 20905
MLS# MDMC2194870Listed by: HAGAN REALTY

