14921 Ladymeade Cir, SILVER SPRING, MD 20906
Local realty services provided by:Better Homes and Gardens Real Estate Premier
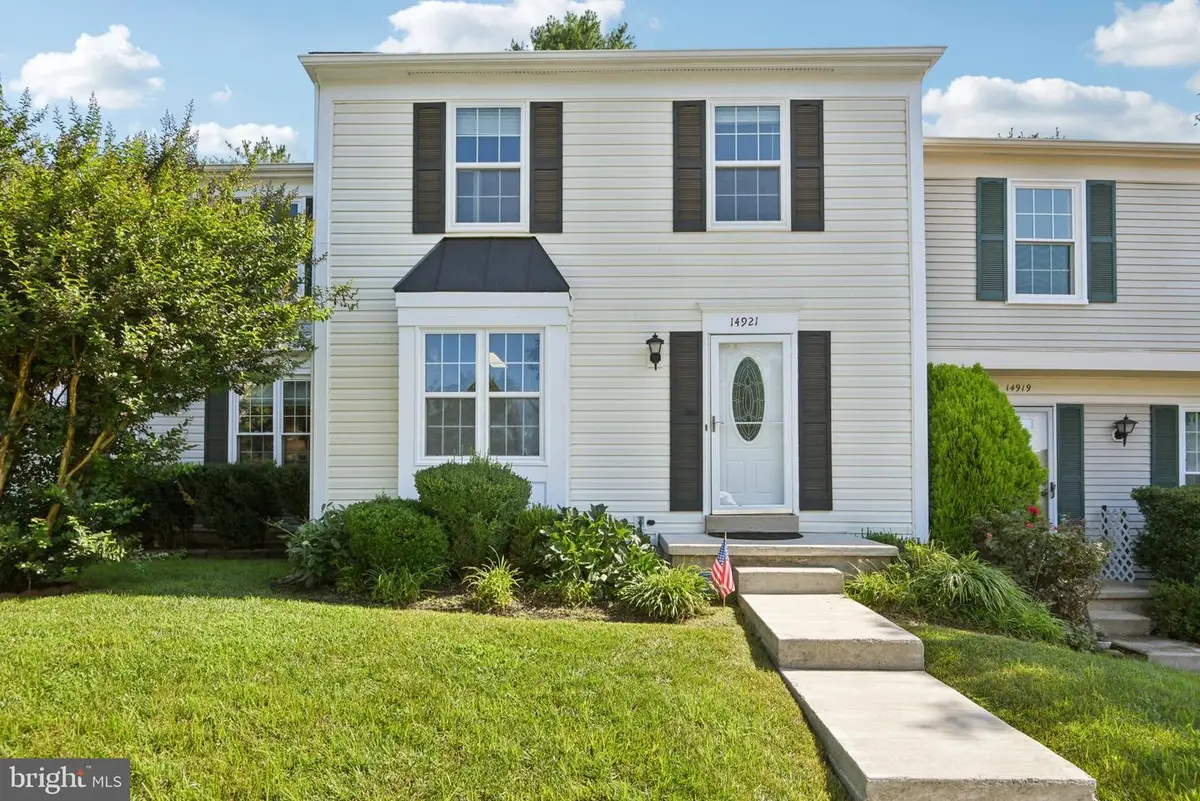


14921 Ladymeade Cir,SILVER SPRING, MD 20906
$435,000
- 3 Beds
- 3 Baths
- 1,612 sq. ft.
- Townhouse
- Pending
Listed by:russell chandler
Office:redfin corp
MLS#:MDMC2190818
Source:BRIGHTMLS
Price summary
- Price:$435,000
- Price per sq. ft.:$269.85
- Monthly HOA dues:$90
About this home
Bundled service pricing available for buyers. Connect with the listing agent for details. Welcome to your dream home in the desirable Longmead Crossing community of Silver Spring. This beautifully updated 3-bedroom, 2.5-bathroom townhouse offers the perfect blend of modern comfort and timeless charm. From the moment you step inside, you’re greeted by an open-concept main level filled with natural light and stylish updates. The kitchen is a true standout, featuring ample cabinet space, stainless steel appliances, a sleek tiled backsplash, and newly installed flooring—ideal for both everyday living and entertaining.
The spacious living and dining areas flow seamlessly together and are anchored by a cozy fireplace that creates a warm and inviting atmosphere. Downstairs, the finished basement offers recessed lighting, updated flooring, and endless versatility—perfect for a home office, playroom, media room, or guest suite. Upstairs, new carpet (2025) enhances all three generously sized bedrooms, including a large owner’s suite complete with a walk-in closet and a beautifully updated en-suite bathroom (2024). Two additional bedrooms and another updated full bath provide plenty of room for family or guests.
This home also boasts major recent upgrades including a new roof (2025) and new windows (2025), ensuring peace of mind and energy efficiency for years to come. Throughout the home, updated flooring and thoughtful finishes add to its move-in ready appeal.
Located just 10 minutes from the Glenmont Metro and with easy access to ICC/MD-200 and local Ride On bus routes, commuting is a breeze. Enjoy the abundant community amenities, including two swimming pools, a clubhouse, tennis courts, and a children’s play area. Outdoor enthusiasts will love being close to Argyle Country Club, nearby parks, and scenic walking trails.
Offering style, space, and convenience in a vibrant community, this exceptional townhouse is ready to welcome you home. Don’t miss the opportunity to make it yours—schedule a showing today!
Contact an agent
Home facts
- Year built:1985
- Listing Id #:MDMC2190818
- Added:33 day(s) ago
- Updated:August 17, 2025 at 07:24 AM
Rooms and interior
- Bedrooms:3
- Total bathrooms:3
- Full bathrooms:2
- Half bathrooms:1
- Living area:1,612 sq. ft.
Heating and cooling
- Cooling:Central A/C
- Heating:Central, Electric
Structure and exterior
- Year built:1985
- Building area:1,612 sq. ft.
- Lot area:0.04 Acres
Schools
- High school:JOHN F. KENNEDY
- Middle school:ARGYLE
- Elementary school:BEL PRE
Utilities
- Water:Public
- Sewer:Public Sewer
Finances and disclosures
- Price:$435,000
- Price per sq. ft.:$269.85
- Tax amount:$4,294 (2024)
New listings near 14921 Ladymeade Cir
- Open Sat, 10am to 2pmNew
 $975,000Active6 beds -- baths3,778 sq. ft.
$975,000Active6 beds -- baths3,778 sq. ft.806 Maplewood Ave, TAKOMA PARK, MD 20912
MLS# MDMC2195322Listed by: TAYLOR PROPERTIES - New
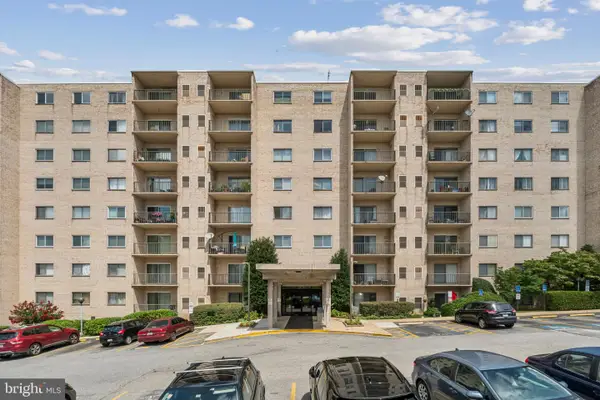 $210,000Active2 beds 2 baths1,068 sq. ft.
$210,000Active2 beds 2 baths1,068 sq. ft.12001 Old Columbia Pike #12001, SILVER SPRING, MD 20904
MLS# MDMC2195554Listed by: RLAH @PROPERTIES - New
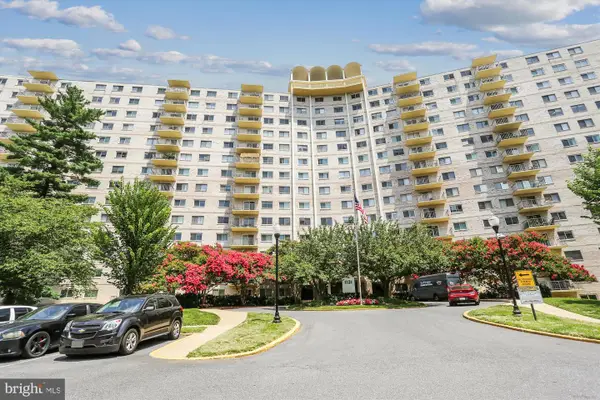 $250,000Active2 beds 2 baths1,020 sq. ft.
$250,000Active2 beds 2 baths1,020 sq. ft.1121 University Blvd W #304-b, SILVER SPRING, MD 20902
MLS# MDMC2195238Listed by: PERENNIAL REAL ESTATE - Open Sun, 1 to 3pmNew
 $699,900Active4 beds 5 baths2,337 sq. ft.
$699,900Active4 beds 5 baths2,337 sq. ft.10704 New Hampshire Ave, SILVER SPRING, MD 20903
MLS# MDMC2195628Listed by: RE/MAX EXCELLENCE REALTY - New
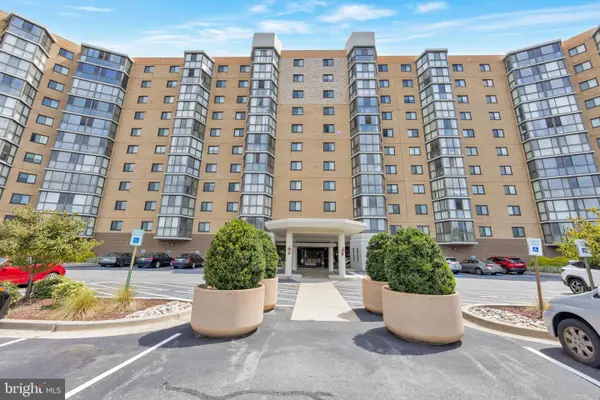 $95,000Active2 beds 2 baths980 sq. ft.
$95,000Active2 beds 2 baths980 sq. ft.3330 N Leisure World Blvd #5-415, SILVER SPRING, MD 20906
MLS# MDMC2195658Listed by: HOMESMART - New
 $239,000Active2 beds 2 baths1,120 sq. ft.
$239,000Active2 beds 2 baths1,120 sq. ft.15107 Interlachen Dr #2-108, SILVER SPRING, MD 20906
MLS# MDMC2195254Listed by: WEICHERT, REALTORS - Coming Soon
 $575,000Coming Soon3 beds 4 baths
$575,000Coming Soon3 beds 4 baths14942 Habersham Cir, SILVER SPRING, MD 20906
MLS# MDMC2195616Listed by: REMAX PLATINUM REALTY - Open Sun, 2 to 5pmNew
 $1,050,000Active4 beds 4 baths5,100 sq. ft.
$1,050,000Active4 beds 4 baths5,100 sq. ft.25 Moonlight Trail Ct, SILVER SPRING, MD 20906
MLS# MDMC2195618Listed by: RE/MAX REALTY CENTRE, INC. - New
 $189,900Active2 beds 2 baths976 sq. ft.
$189,900Active2 beds 2 baths976 sq. ft.3976 Bel Pre Rd #3976-1, SILVER SPRING, MD 20906
MLS# MDMC2195262Listed by: THE AGENCY DC - Coming SoonOpen Sun, 1 to 3pm
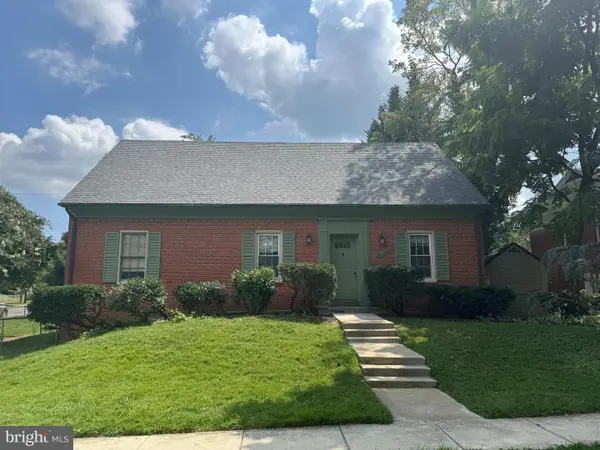 $550,000Coming Soon3 beds 3 baths
$550,000Coming Soon3 beds 3 baths12033 Livingston St, SILVER SPRING, MD 20902
MLS# MDMC2195420Listed by: LONG & FOSTER REAL ESTATE, INC.
