15100 Interlachen Dr #115, SILVER SPRING, MD 20906
Local realty services provided by:Better Homes and Gardens Real Estate GSA Realty
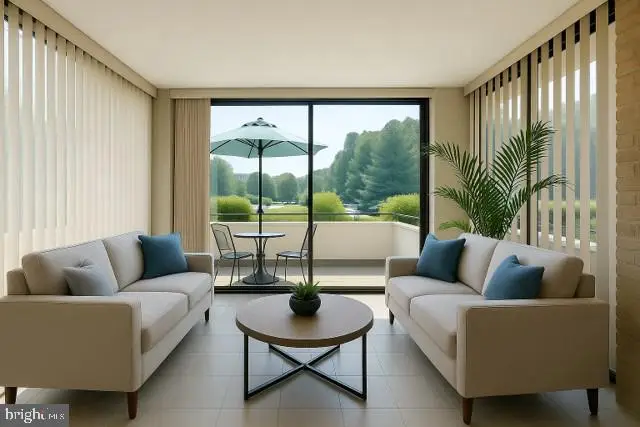
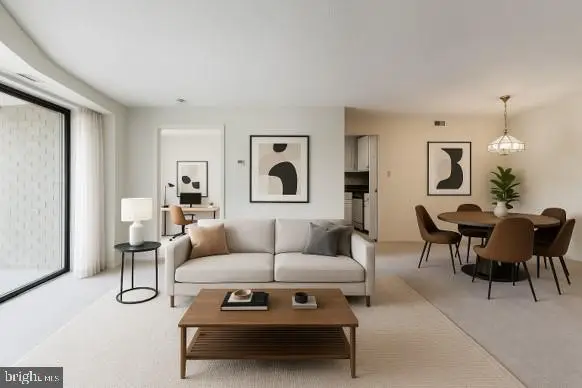
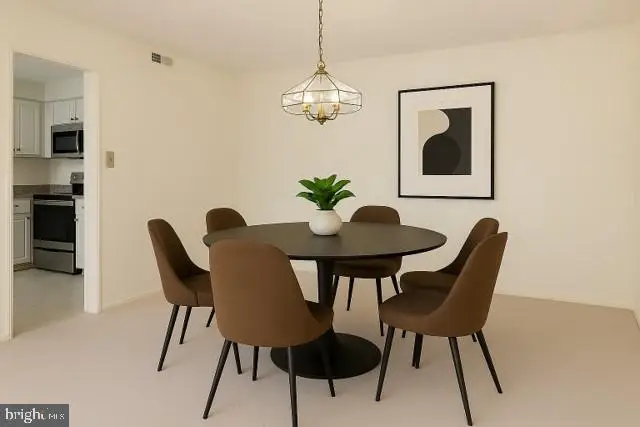
Listed by:michael w parent
Office:weichert, realtors
MLS#:MDMC2184808
Source:BRIGHTMLS
Price summary
- Price:$234,900
- Price per sq. ft.:$210.67
About this home
Welcome to Your New Home at The Greens at Leisure World! Step into the ease of condominium living at Maryland’s favorite destination for 55+ active lifestyles: The Greens at Leisure World. This freshly painted and newly carpeted condo is ready for you to call it home! Enjoy a spacious Living Room that opens into a cozy Sunroom, and as a special treat, this unit boasts a rare feature—a 43-square-foot Balcony Patio surrounded by lush greenery, perfect for relaxing or enjoying your morning coffee. The Dining Room is warm and inviting, featuring a tasteful chandelier and plenty of room for a large dining table, sideboard, and china cabinet, making it ideal for entertaining. The Kitchen is both stylish and functional, equipped with granite countertops, updated white cabinets, stainless steel appliances, and a convenient stacked washer/dryer neatly tucked into the Laundry Nook. You'll also love the roomy Pantry for all your storage needs. Retreat to the large Master Suite, which offers a dressing area and vanity, two closets—including a spacious walk-in—and a full bathroom. Bedroom #2 is versatile and can serve as an office, study, or guest room, complete with two closets and its own full bathroom featuring a step-in shower. Additional storage? No problem! A spacious Storage Cage on the Lobby Level is perfect for keeping items on hand for future use. Convenience is key in this condo, located just steps from the elevators, trash and recycling room, and a building exit leading outdoors. The PPD Universal Plus Contract, valid through 2025, transfers to the new owner and covers basic maintenance and repairs with little to no cost—a wonderful bonus!
Parking is a breeze with ample spaces for residents and guests, including plenty of handicap-accessible spots near the entrance. And the amenities? They’re second to none! You’ll have access to resort-style amenities including two Clubhouses, three Restaurants, Indoor and Outdoor Pools, a Fitness Center, Library, Theater, and countless clubs, organizations, and walking paths. Need to get around? Leisure World Transportation provides free bus service throughout the community, including the golf course, clubhouses, MedStar Health Medical Center, churches, and the new Administration Complex, as well as to local shopping, dining, and more. Bring your imagination and see just how beautifully your belongings will fit into this welcoming condominium. Your new lifestyle awaits at The Greens at Leisure World!
Contact an agent
Home facts
- Year built:1984
- Listing Id #:MDMC2184808
- Added:60 day(s) ago
- Updated:August 17, 2025 at 07:24 AM
Rooms and interior
- Bedrooms:2
- Total bathrooms:2
- Full bathrooms:2
- Living area:1,115 sq. ft.
Heating and cooling
- Cooling:Heat Pump(s)
- Heating:Electric, Heat Pump(s)
Structure and exterior
- Year built:1984
- Building area:1,115 sq. ft.
Schools
- High school:ROCKVILLE
- Middle school:EARLE B. WOOD
- Elementary school:FLOWER VALLEY
Utilities
- Water:Public
- Sewer:Public Sewer
Finances and disclosures
- Price:$234,900
- Price per sq. ft.:$210.67
- Tax amount:$2,133 (2024)
New listings near 15100 Interlachen Dr #115
- Open Sat, 10am to 2pmNew
 $975,000Active6 beds -- baths3,778 sq. ft.
$975,000Active6 beds -- baths3,778 sq. ft.806 Maplewood Ave, TAKOMA PARK, MD 20912
MLS# MDMC2195322Listed by: TAYLOR PROPERTIES - New
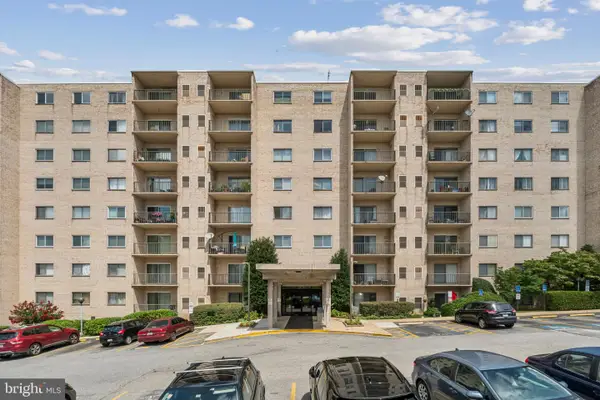 $210,000Active2 beds 2 baths1,068 sq. ft.
$210,000Active2 beds 2 baths1,068 sq. ft.12001 Old Columbia Pike #12001, SILVER SPRING, MD 20904
MLS# MDMC2195554Listed by: RLAH @PROPERTIES - New
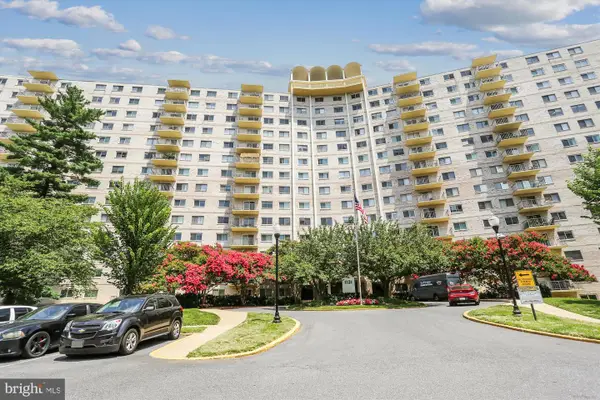 $250,000Active2 beds 2 baths1,020 sq. ft.
$250,000Active2 beds 2 baths1,020 sq. ft.1121 University Blvd W #304-b, SILVER SPRING, MD 20902
MLS# MDMC2195238Listed by: PERENNIAL REAL ESTATE - Open Sun, 1 to 3pmNew
 $699,900Active4 beds 5 baths2,337 sq. ft.
$699,900Active4 beds 5 baths2,337 sq. ft.10704 New Hampshire Ave, SILVER SPRING, MD 20903
MLS# MDMC2195628Listed by: RE/MAX EXCELLENCE REALTY - New
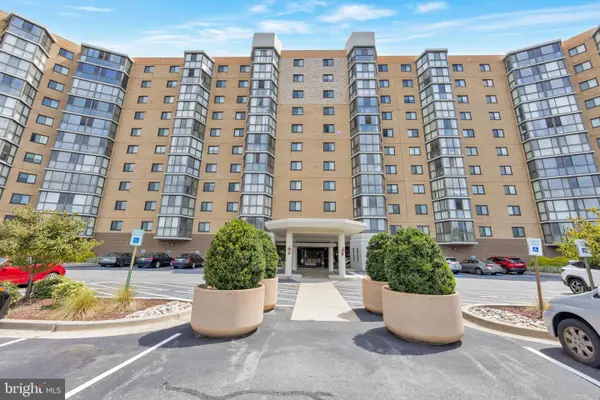 $95,000Active2 beds 2 baths980 sq. ft.
$95,000Active2 beds 2 baths980 sq. ft.3330 N Leisure World Blvd #5-415, SILVER SPRING, MD 20906
MLS# MDMC2195658Listed by: HOMESMART - New
 $239,000Active2 beds 2 baths1,120 sq. ft.
$239,000Active2 beds 2 baths1,120 sq. ft.15107 Interlachen Dr #2-108, SILVER SPRING, MD 20906
MLS# MDMC2195254Listed by: WEICHERT, REALTORS - Coming Soon
 $575,000Coming Soon3 beds 4 baths
$575,000Coming Soon3 beds 4 baths14942 Habersham Cir, SILVER SPRING, MD 20906
MLS# MDMC2195616Listed by: REMAX PLATINUM REALTY - Open Sun, 2 to 5pmNew
 $1,050,000Active4 beds 4 baths5,100 sq. ft.
$1,050,000Active4 beds 4 baths5,100 sq. ft.25 Moonlight Trail Ct, SILVER SPRING, MD 20906
MLS# MDMC2195618Listed by: RE/MAX REALTY CENTRE, INC. - New
 $189,900Active2 beds 2 baths976 sq. ft.
$189,900Active2 beds 2 baths976 sq. ft.3976 Bel Pre Rd #3976-1, SILVER SPRING, MD 20906
MLS# MDMC2195262Listed by: THE AGENCY DC - Coming SoonOpen Sun, 1 to 3pm
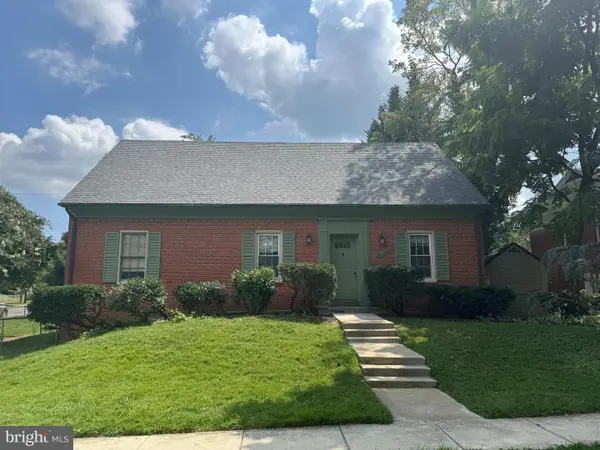 $550,000Coming Soon3 beds 3 baths
$550,000Coming Soon3 beds 3 baths12033 Livingston St, SILVER SPRING, MD 20902
MLS# MDMC2195420Listed by: LONG & FOSTER REAL ESTATE, INC.
