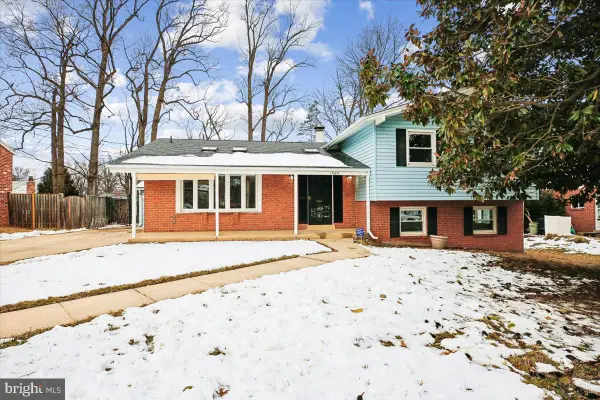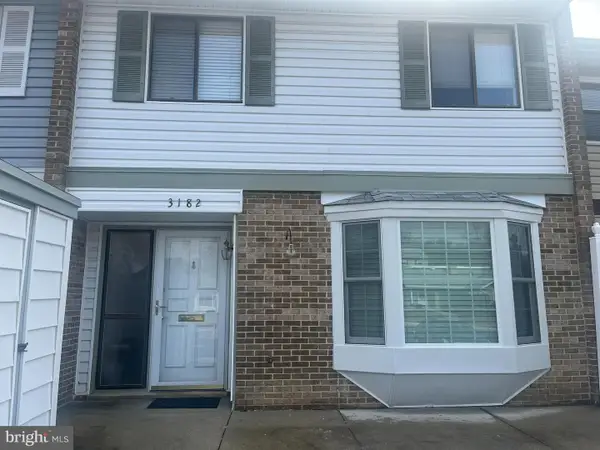15101 Interlachen Dr #1-326, Silver Spring, MD 20906
Local realty services provided by:Better Homes and Gardens Real Estate Reserve
15101 Interlachen Dr #1-326,Silver Spring, MD 20906
$224,946
- 2 Beds
- 2 Baths
- 1,210 sq. ft.
- Condominium
- Active
Listed by: christopher craddock, cami elizabeth noble
Office: exp realty, llc.
MLS#:MDMC2207154
Source:BRIGHTMLS
Price summary
- Price:$224,946
- Price per sq. ft.:$185.91
About this home
Bright living, spacious rooms, and peaceful views define this updated Leisure World condo.
This 2-bedroom, 2-bath home on Interlachen Drive offers a light-filled layout with an upgraded kitchen featuring granite counters, stainless steel appliances, and an in-unit washer and dryer.
The open dining and living areas flow easily to a private balcony that overlooks green space, creating a relaxing place to unwind.
Both bedrooms offer generous square footage, large closets, and ceiling fans, and the bathrooms are nicely updated, including a modern walk-in shower. Fresh paint, new flooring, and clean finishes throughout make the home feel move-in ready from the moment you arrive.
The location puts you close to everything inside the Leisure World community, including Clubhouse II, the golf course, and MedStar Health Medical Center at Leisure World. You are also just minutes from Georgia Avenue, Norbeck Road, shopping, dining, and everyday essentials.
Homes in this part of Leisure World do not last long. Schedule your showing and see how easily this condo fits your lifestyle.
Contact an agent
Home facts
- Year built:1984
- Listing ID #:MDMC2207154
- Added:104 day(s) ago
- Updated:February 27, 2026 at 04:38 AM
Rooms and interior
- Bedrooms:2
- Total bathrooms:2
- Full bathrooms:2
- Flooring:Carpet, Ceramic Tile, Laminated
- Dining Description:Combination Dining/Living
- Kitchen Description:Built-In Microwave, Carpet, Dishwasher, Disposal, Kitchen - Eat-In, Kitchen - Table Space, Oven/Range - Electric, Recessed Lighting, Refrigerator, Stove
- Bedroom Description:Carpet, Walk In Closet(s)
- Living area:1,210 sq. ft.
Heating and cooling
- Cooling:Central A/C
- Heating:Central, Electric
Structure and exterior
- Roof:Asphalt
- Year built:1984
- Building area:1,210 sq. ft.
- Architectural Style:Traditional
- Construction Materials:Brick
- Levels:1 Story
Schools
- High school:ROCKVILLE
- Middle school:EARLE B. WOOD
- Elementary school:FLOWER VALLEY
Utilities
- Water:Public
- Sewer:Public Sewer
Finances and disclosures
- Price:$224,946
- Price per sq. ft.:$185.91
- Tax amount:$2,262 (2025)
Features and amenities
- Laundry features:Dryer, Dryer In Unit, Washer, Washer In Unit
- Amenities:24 hour security, Carpet, Ceiling Fan(s), Double Pane Windows, Main Entrance Lock, Recessed Lighting, Security Gate, Smoke Detector
New listings near 15101 Interlachen Dr #1-326
- Open Sun, 1 to 3pmNew
 $725,000Active5 beds 3 baths2,292 sq. ft.
$725,000Active5 beds 3 baths2,292 sq. ft.11505 Monticello Ave, SILVER SPRING, MD 20902
MLS# MDMC2210808Listed by: PERENNIAL REAL ESTATE - New
 $189,900Active2 beds 2 baths1,115 sq. ft.
$189,900Active2 beds 2 baths1,115 sq. ft.15100 Interlachen Dr #4-908, SILVER SPRING, MD 20906
MLS# MDMC2211562Listed by: MCCONNELL REALTY LLC - Open Sat, 1 to 3pmNew
 $1,150,000Active6 beds 4 baths2,913 sq. ft.
$1,150,000Active6 beds 4 baths2,913 sq. ft.111 Sunnyside Rd, SILVER SPRING, MD 20910
MLS# MDMC2212446Listed by: COMPASS - New
 $765,000Active5 beds 3 baths3,194 sq. ft.
$765,000Active5 beds 3 baths3,194 sq. ft.2829 Vixen Ln, SILVER SPRING, MD 20906
MLS# MDMC2218602Listed by: COMPASS - New
 $899,000Active4 beds 4 baths3,416 sq. ft.
$899,000Active4 beds 4 baths3,416 sq. ft.14212 Northwyn Dr, SILVER SPRING, MD 20904
MLS# MDMC2216548Listed by: REALTY PROS - Open Sat, 1 to 3pmNew
 $599,000Active4 beds 2 baths1,330 sq. ft.
$599,000Active4 beds 2 baths1,330 sq. ft.914 Dennis Ave, SILVER SPRING, MD 20901
MLS# MDMC2218586Listed by: SAMSON PROPERTIES - New
 $416,500Active2 beds 2 baths1,520 sq. ft.
$416,500Active2 beds 2 baths1,520 sq. ft.3100 N Leisure World Blvd #108, SILVER SPRING, MD 20906
MLS# MDMC2218646Listed by: WEICHERT, REALTORS - Coming Soon
 $239,900Coming Soon2 beds 3 baths
$239,900Coming Soon2 beds 3 baths3182 Adderley Ct #240-e, SILVER SPRING, MD 20906
MLS# MDMC2218372Listed by: BERKSHIRE HATHAWAY HOMESERVICES PENFED REALTY - Coming Soon
 $380,000Coming Soon3 beds 2 baths
$380,000Coming Soon3 beds 2 baths15115 Interlachen Dr #3-607, SILVER SPRING, MD 20906
MLS# MDMC2218622Listed by: EXP REALTY, LLC - Coming Soon
 $6,500,000Coming Soon5 beds 5 baths
$6,500,000Coming Soon5 beds 5 baths2648 Norbeck Rd, SILVER SPRING, MD 20906
MLS# MDMC2218626Listed by: TTR SOTHEBY'S INTERNATIONAL REALTY

