15101 Interlachen Dr #1-914, SILVER SPRING, MD 20906
Local realty services provided by:Better Homes and Gardens Real Estate Premier

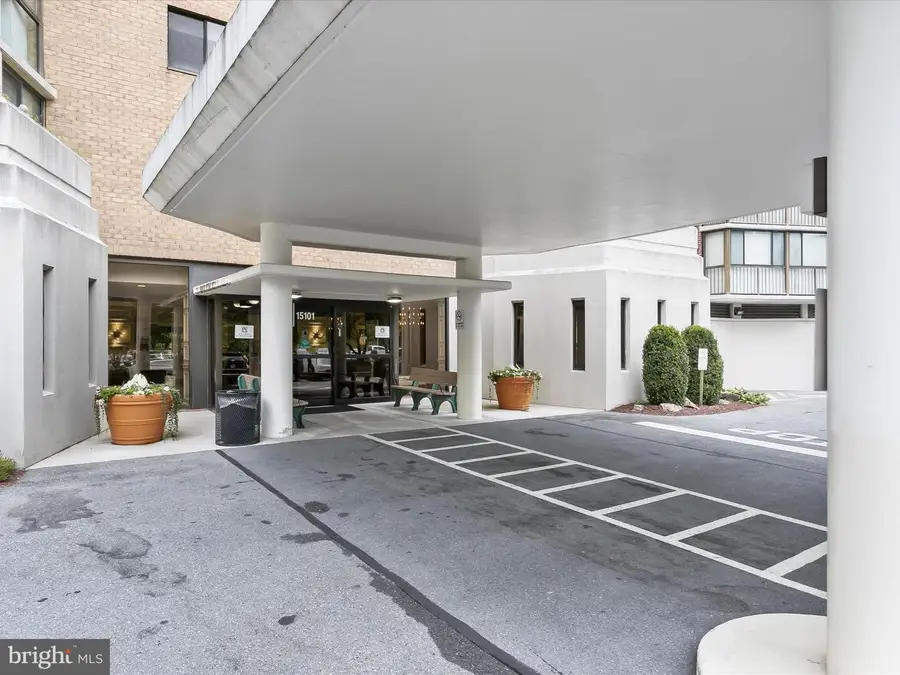
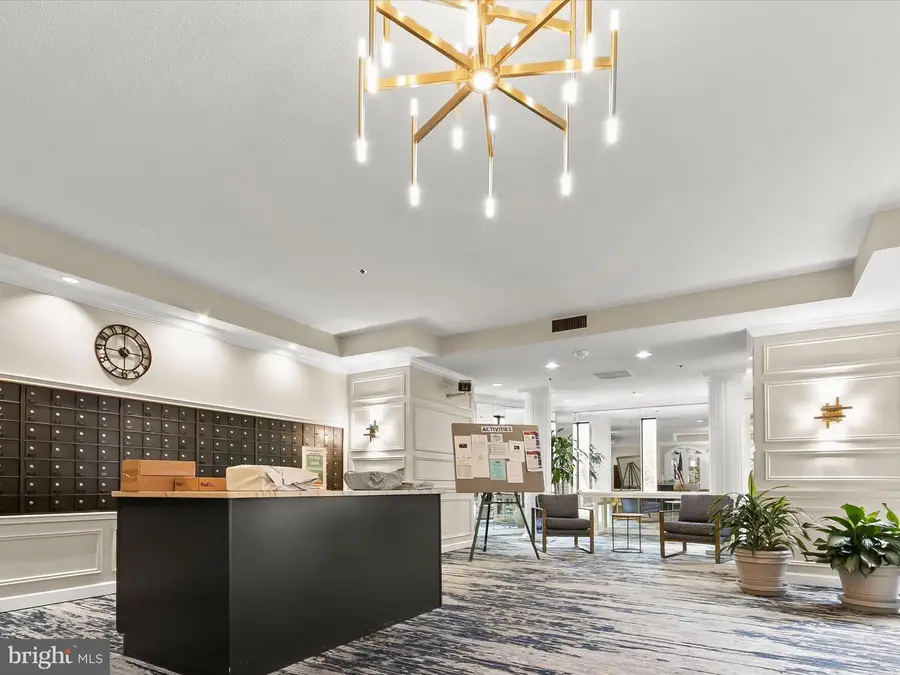
Listed by:mike d foy
Office:northrop realty
MLS#:MDMC2194314
Source:BRIGHTMLS
Price summary
- Price:$325,000
- Price per sq. ft.:$198.17
About this home
Experience luxury living at its finest in the prestigious Leisure World 55+ community of Silver Spring, MD, offering an unmatched lifestyle with world-class amenities, including tennis courts, an indoor and outdoor pool, an 18-hole golf course, billiards and ping-pong rooms, meeting spaces, an auditorium, a lounge with bar, a library, art classes, pop-up shops, and the scenic Daffodil Park with walking and biking trails. This east-facing residence with west-facing golf course views from the enclosed balcony blends comfort and elegance. The welcoming foyer features abundant storage and beautiful tile flooring that flows into the spacious living and dining area, complete with plush carpet, high ceilings, and a custom-built organization system. The kitchen, with balcony access, boasts stainless steel appliances, a pantry, generous cabinetry, and durable vinyl flooring. The private south-wing primary suite offers plush carpet, a walk-in closet plus a double-door closet, a dual vanity, and a separate water closet with a walk-in shower. Two additional bedrooms, one with double closets and a built-in desk, and the other with a walk-in closet, share a well-appointed hall bath. A one-car parking spot and perfectly situated near I-270, I-495, and MD-200, this home offers seamless access to Baltimore, Washington D.C., and beyond.
Contact an agent
Home facts
- Year built:1984
- Listing Id #:MDMC2194314
- Added:8 day(s) ago
- Updated:August 16, 2025 at 01:49 PM
Rooms and interior
- Bedrooms:3
- Total bathrooms:2
- Full bathrooms:2
- Living area:1,640 sq. ft.
Heating and cooling
- Cooling:Central A/C
- Heating:Central, Electric, Heat Pump(s)
Structure and exterior
- Year built:1984
- Building area:1,640 sq. ft.
Schools
- High school:ROCKVILLE
- Middle school:EARLE B. WOOD
- Elementary school:FLOWER VALLEY
Utilities
- Water:Public
- Sewer:Public Sewer
Finances and disclosures
- Price:$325,000
- Price per sq. ft.:$198.17
- Tax amount:$3,975 (2024)
New listings near 15101 Interlachen Dr #1-914
- New
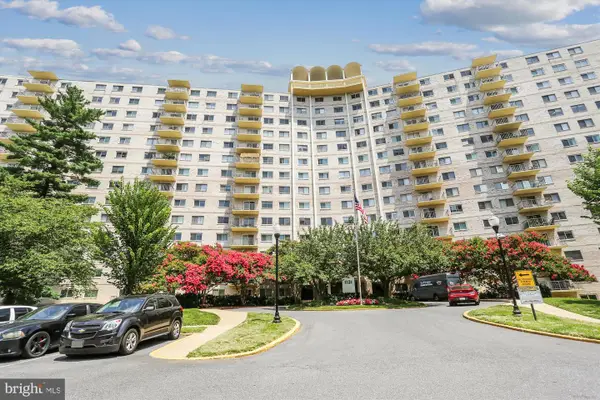 $250,000Active2 beds 2 baths1,020 sq. ft.
$250,000Active2 beds 2 baths1,020 sq. ft.1121 University Blvd W #304-b, SILVER SPRING, MD 20902
MLS# MDMC2195238Listed by: PERENNIAL REAL ESTATE - Open Sun, 1 to 3pmNew
 $699,900Active4 beds 5 baths2,337 sq. ft.
$699,900Active4 beds 5 baths2,337 sq. ft.10704 New Hampshire Ave, SILVER SPRING, MD 20903
MLS# MDMC2195628Listed by: RE/MAX EXCELLENCE REALTY - New
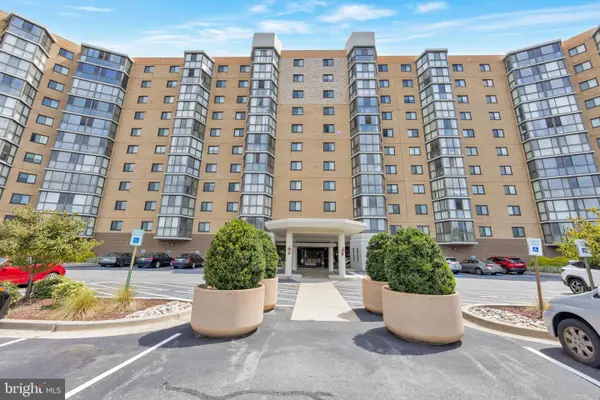 $95,000Active2 beds 2 baths980 sq. ft.
$95,000Active2 beds 2 baths980 sq. ft.3330 N Leisure World Blvd #5-415, SILVER SPRING, MD 20906
MLS# MDMC2195658Listed by: HOMESMART - New
 $239,000Active2 beds 2 baths1,120 sq. ft.
$239,000Active2 beds 2 baths1,120 sq. ft.15107 Interlachen Dr #2-108, SILVER SPRING, MD 20906
MLS# MDMC2195254Listed by: WEICHERT, REALTORS - Coming Soon
 $575,000Coming Soon3 beds 4 baths
$575,000Coming Soon3 beds 4 baths14942 Habersham Cir, SILVER SPRING, MD 20906
MLS# MDMC2195616Listed by: REMAX PLATINUM REALTY - Open Sun, 2 to 5pmNew
 $1,050,000Active4 beds 4 baths5,100 sq. ft.
$1,050,000Active4 beds 4 baths5,100 sq. ft.25 Moonlight Trail Ct, SILVER SPRING, MD 20906
MLS# MDMC2195618Listed by: RE/MAX REALTY CENTRE, INC. - New
 $189,900Active2 beds 2 baths976 sq. ft.
$189,900Active2 beds 2 baths976 sq. ft.3976 Bel Pre Rd #3976-1, SILVER SPRING, MD 20906
MLS# MDMC2195262Listed by: THE AGENCY DC - Coming Soon
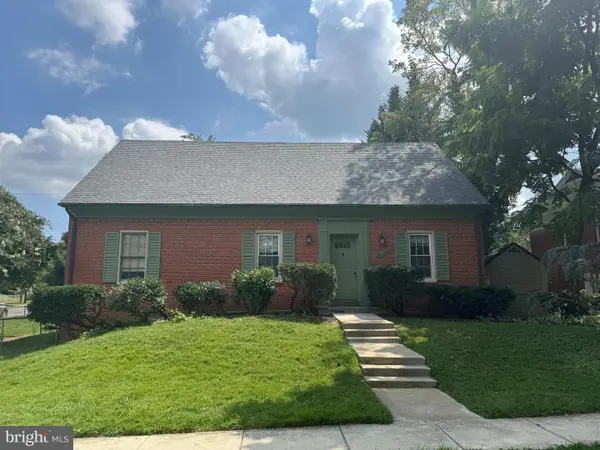 $550,000Coming Soon3 beds 3 baths
$550,000Coming Soon3 beds 3 baths12033 Livingston St, SILVER SPRING, MD 20902
MLS# MDMC2195420Listed by: LONG & FOSTER REAL ESTATE, INC. - New
 $435,000Active3 beds 2 baths1,400 sq. ft.
$435,000Active3 beds 2 baths1,400 sq. ft.2314 Colston Dr #c-203, SILVER SPRING, MD 20910
MLS# MDMC2195514Listed by: EQCO REAL ESTATE INC. - New
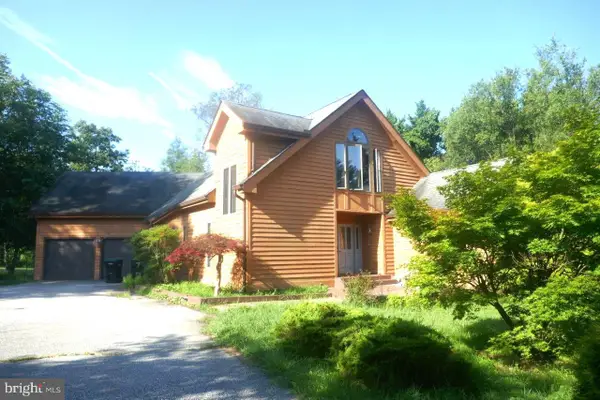 $699,900Active3 beds 4 baths2,195 sq. ft.
$699,900Active3 beds 4 baths2,195 sq. ft.2519 Briggs Chaney Rd, SILVER SPRING, MD 20905
MLS# MDMC2195562Listed by: NORTHROP REALTY
