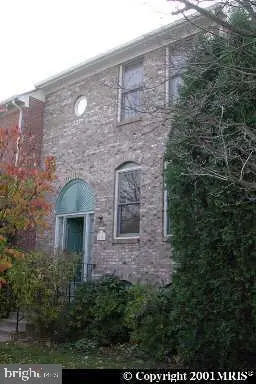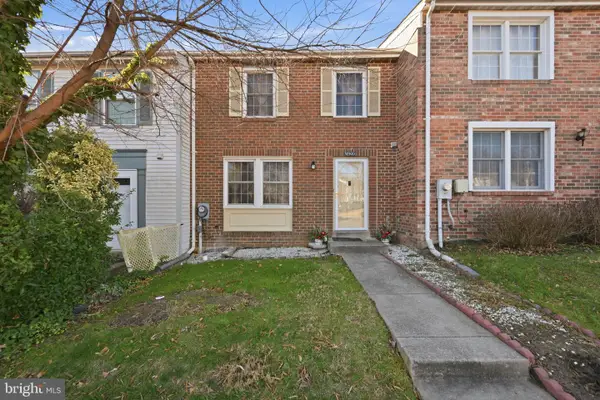1516 Vivian Ct, Silver Spring, MD 20902
Local realty services provided by:Better Homes and Gardens Real Estate Community Realty
1516 Vivian Ct,Silver Spring, MD 20902
$750,000
- 4 Beds
- 2 Baths
- - sq. ft.
- Single family
- Sold
Listed by: mercedes w hughes
Office: weichert, realtors
MLS#:MDMC2186368
Source:BRIGHTMLS
Sorry, we are unable to map this address
Price summary
- Price:$750,000
About this home
PRICE ADJUSTED - Spacious 5-Level Split with Pool & Designer Upgrades
Welcome to this stunning 4-bedroom, 2-bath, 5-level split home featuring a private swimming pool and expansive outdoor entertaining space. Flooded with natural light, this fully renovated property combines modern elegance with functional design.
The gourmet second kitchen is a chef’s dream, boasting a 5-burner gas range, oversized granite island with dual sinks, and a custom stainless-steel vented hood. Enjoy open living areas, a family room just off the dining space, and updated bathrooms with high-end finishes.
The primary suite offers comfort and sophistication with an oversized walk-in closet, a custom cedar-lined closet, and a luxurious ensuite bath with a double-sink granite vanity and a spa-inspired oversized shower.
Outdoors, enjoy a fenced backyard oasis with a pool, patio, and lounge area — perfect for summer gatherings. A large carport and driveway provide space for up to 8 vehicles.
Located minutes from Wheaton Metro, Westfield Mall, top hospitals, shopping, and the Wheaton Library, this home offers both convenience and lifestyle. Don’t miss the chance to own a move-in-ready property with every upgrade.
Contact an agent
Home facts
- Year built:1957
- Listing ID #:MDMC2186368
- Added:166 day(s) ago
- Updated:December 31, 2025 at 04:32 AM
Rooms and interior
- Bedrooms:4
- Total bathrooms:2
- Full bathrooms:2
Heating and cooling
- Cooling:Central A/C
- Heating:Heat Pump - Gas BackUp, Natural Gas
Structure and exterior
- Roof:Shingle
- Year built:1957
Schools
- High school:NORTHWOOD
- Middle school:ODESSA SHANNON
- Elementary school:FOREST KNOLLS
Utilities
- Water:Public
- Sewer:Public Sewer
Finances and disclosures
- Price:$750,000
- Tax amount:$6,340 (2025)
New listings near 1516 Vivian Ct
- New
 $764,900Active4 beds 3 baths2,680 sq. ft.
$764,900Active4 beds 3 baths2,680 sq. ft.1605 Hutchinson Ln, SILVER SPRING, MD 20906
MLS# MDMC2211916Listed by: SMART REALTY, LLC - New
 $583,500Active5 beds 2 baths2,184 sq. ft.
$583,500Active5 beds 2 baths2,184 sq. ft.1602 Windham Ln, SILVER SPRING, MD 20902
MLS# MDMC2211924Listed by: SAMSON PROPERTIES - Coming Soon
 $725,000Coming Soon4 beds 3 baths
$725,000Coming Soon4 beds 3 baths413 Southwest Dr, SILVER SPRING, MD 20901
MLS# MDMC2210684Listed by: NEXTHOME ENVISION - New
 $339,000Active3 beds 1 baths1,060 sq. ft.
$339,000Active3 beds 1 baths1,060 sq. ft.9734 Glen Ave #201-97, SILVER SPRING, MD 20910
MLS# MDMC2211830Listed by: RE/MAX EXCELLENCE REALTY - New
 $450,000Active4 beds 4 baths1,984 sq. ft.
$450,000Active4 beds 4 baths1,984 sq. ft.13146 Kara Ln, SILVER SPRING, MD 20904
MLS# MDMC2209782Listed by: SAMSON PROPERTIES - Open Sun, 3 to 5pmNew
 $520,000Active3 beds 2 baths1,570 sq. ft.
$520,000Active3 beds 2 baths1,570 sq. ft.12725 Bushey Dr, SILVER SPRING, MD 20906
MLS# MDMC2211718Listed by: EXP REALTY, LLC - New
 $375,000Active3 beds 2 baths1,383 sq. ft.
$375,000Active3 beds 2 baths1,383 sq. ft.13123 Conductor Way #243, SILVER SPRING, MD 20904
MLS# MDMC2211638Listed by: SPRING HILL REAL ESTATE, LLC. - New
 $395,000Active2 beds 4 baths1,562 sq. ft.
$395,000Active2 beds 4 baths1,562 sq. ft.14219 Castle Blvd #126-18, SILVER SPRING, MD 20904
MLS# MDMC2209828Listed by: RE/MAX REALTY SERVICES - Open Sat, 1 to 4pmNew
 $617,000Active4 beds 4 baths3,000 sq. ft.
$617,000Active4 beds 4 baths3,000 sq. ft.3024 Memory Ln, SILVER SPRING, MD 20904
MLS# MDMC2211526Listed by: WEICHERT, REALTORS - Coming Soon
 $775,000Coming Soon5 beds 3 baths
$775,000Coming Soon5 beds 3 baths13217 Locksley Ln, SILVER SPRING, MD 20904
MLS# MDMC2211550Listed by: REDFIN CORP
