15211 Baughman Dr, SILVER SPRING, MD 20906
Local realty services provided by:Better Homes and Gardens Real Estate GSA Realty
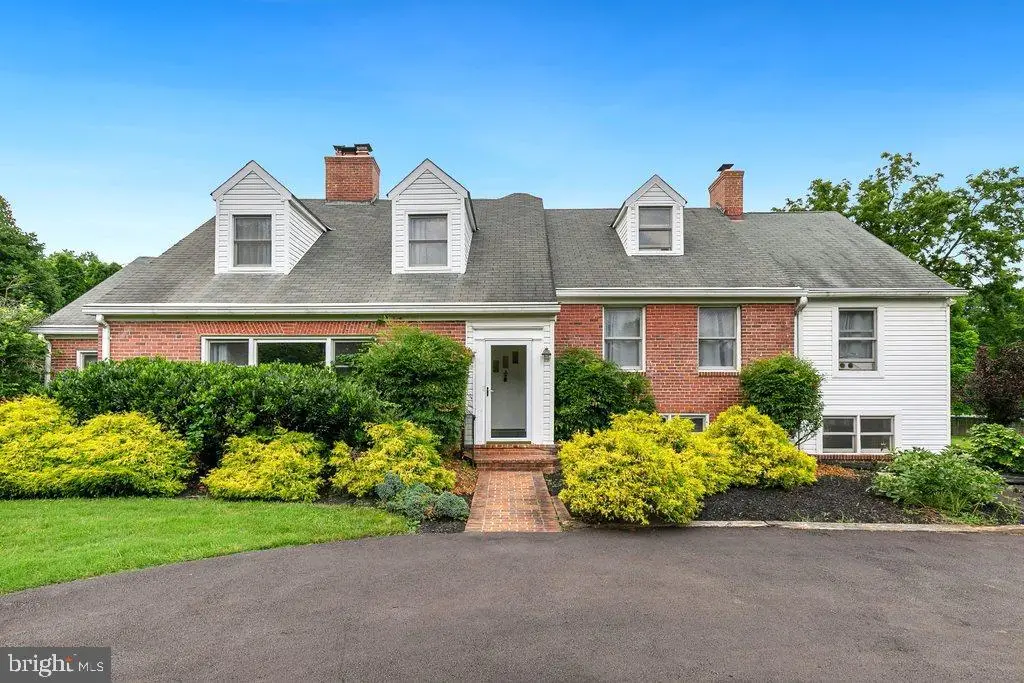

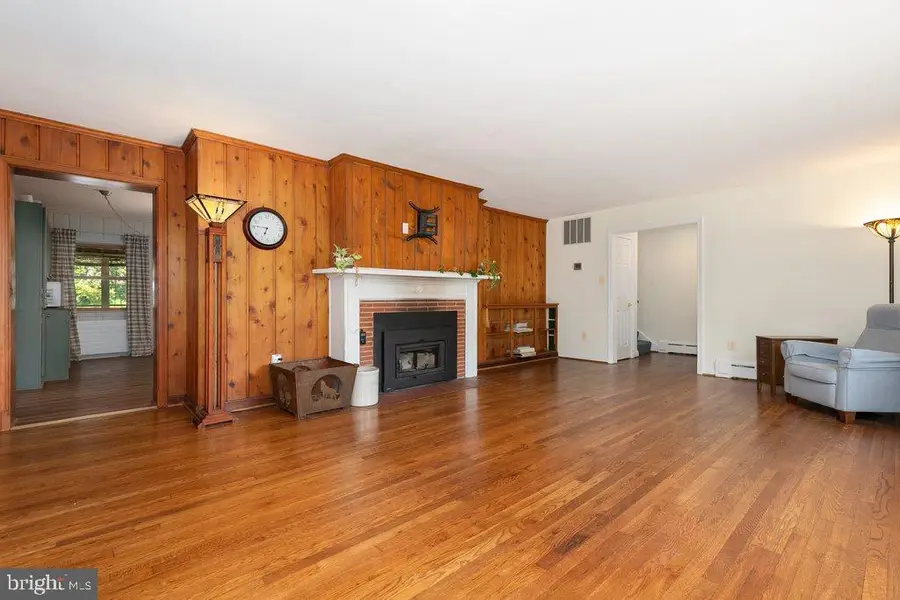
15211 Baughman Dr,SILVER SPRING, MD 20906
$869,000
- 4 Beds
- 4 Baths
- 3,928 sq. ft.
- Single family
- Active
Listed by:delilah d dane
Office:redfin corp
MLS#:MDMC2186508
Source:BRIGHTMLS
Price summary
- Price:$869,000
- Price per sq. ft.:$221.23
About this home
Set on a beautifully landscaped 2-acre lot, this spacious 4-level home offers over 4,000 square feet of versatile living space. Featuring 4 bedrooms, 2 full and 2 half baths, it blends comfort, character, and function. A circular driveway welcomes you to the front of the property, with a second driveway leading to an attached two-car garage for added convenience. Inside, the main level showcases a living room with a wood-burning fireplace and a charming kitchen equipped with stainless steel appliances, a gas cooktop, and its own fireplace with gas insert—perfect for everyday gathering.
Enjoy outdoor living in the screened-in porch overlooking the private yard. Upstairs, the generous primary suite includes a sitting area and a large bath with a soaking tub. The finished basement offers added space with a third fireplace and half bath—ideal for a rec room or home office. Major systems and appliances have been updated, ensuring peace of mind.
Tucked away yet remarkably accessible, this home is just minutes from the ICC, Glenmont Metro, shopping, dining, and Argyle Country Club. A rare blend of privacy and convenience in a sought-after location.
Contact an agent
Home facts
- Year built:1952
- Listing Id #:MDMC2186508
- Added:39 day(s) ago
- Updated:August 16, 2025 at 01:42 PM
Rooms and interior
- Bedrooms:4
- Total bathrooms:4
- Full bathrooms:2
- Half bathrooms:2
- Living area:3,928 sq. ft.
Heating and cooling
- Cooling:Central A/C, Programmable Thermostat
- Heating:Oil, Programmable Thermostat
Structure and exterior
- Year built:1952
- Building area:3,928 sq. ft.
- Lot area:2 Acres
Schools
- High school:JAMES HUBERT BLAKE
- Middle school:WILLIAM H. FARQUHAR
- Elementary school:STONEGATE
Utilities
- Water:Well
- Sewer:Public Sewer
Finances and disclosures
- Price:$869,000
- Price per sq. ft.:$221.23
- Tax amount:$8,775 (2025)
New listings near 15211 Baughman Dr
- New
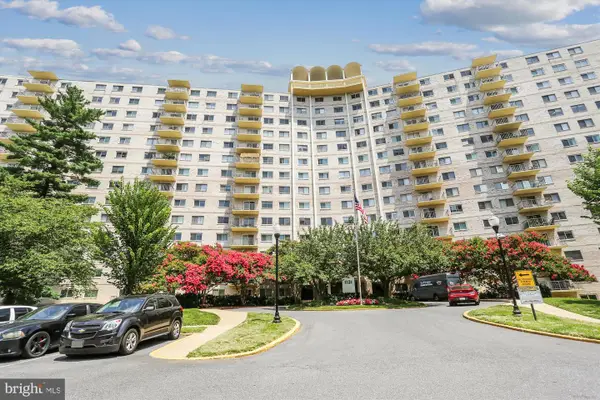 $250,000Active2 beds 2 baths1,020 sq. ft.
$250,000Active2 beds 2 baths1,020 sq. ft.1121 University Blvd W #304-b, SILVER SPRING, MD 20902
MLS# MDMC2195238Listed by: PERENNIAL REAL ESTATE - Open Sun, 1 to 3pmNew
 $699,900Active4 beds 5 baths2,337 sq. ft.
$699,900Active4 beds 5 baths2,337 sq. ft.10704 New Hampshire Ave, SILVER SPRING, MD 20903
MLS# MDMC2195628Listed by: RE/MAX EXCELLENCE REALTY - New
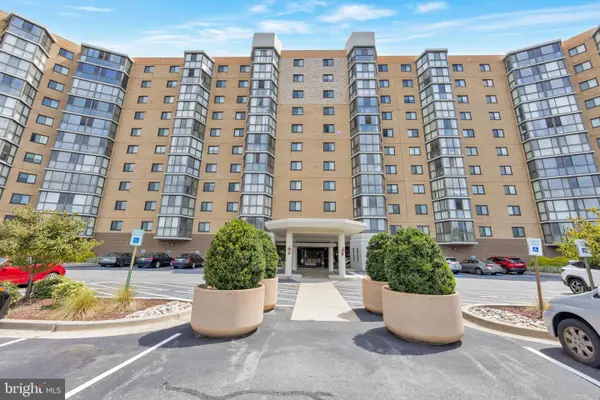 $95,000Active2 beds 2 baths980 sq. ft.
$95,000Active2 beds 2 baths980 sq. ft.3330 N Leisure World Blvd #5-415, SILVER SPRING, MD 20906
MLS# MDMC2195658Listed by: HOMESMART - New
 $239,000Active2 beds 2 baths1,120 sq. ft.
$239,000Active2 beds 2 baths1,120 sq. ft.15107 Interlachen Dr #2-108, SILVER SPRING, MD 20906
MLS# MDMC2195254Listed by: WEICHERT, REALTORS - Coming Soon
 $575,000Coming Soon3 beds 4 baths
$575,000Coming Soon3 beds 4 baths14942 Habersham Cir, SILVER SPRING, MD 20906
MLS# MDMC2195616Listed by: REMAX PLATINUM REALTY - Open Sun, 2 to 5pmNew
 $1,050,000Active4 beds 4 baths5,100 sq. ft.
$1,050,000Active4 beds 4 baths5,100 sq. ft.25 Moonlight Trail Ct, SILVER SPRING, MD 20906
MLS# MDMC2195618Listed by: RE/MAX REALTY CENTRE, INC. - New
 $189,900Active2 beds 2 baths976 sq. ft.
$189,900Active2 beds 2 baths976 sq. ft.3976 Bel Pre Rd #3976-1, SILVER SPRING, MD 20906
MLS# MDMC2195262Listed by: THE AGENCY DC - Coming Soon
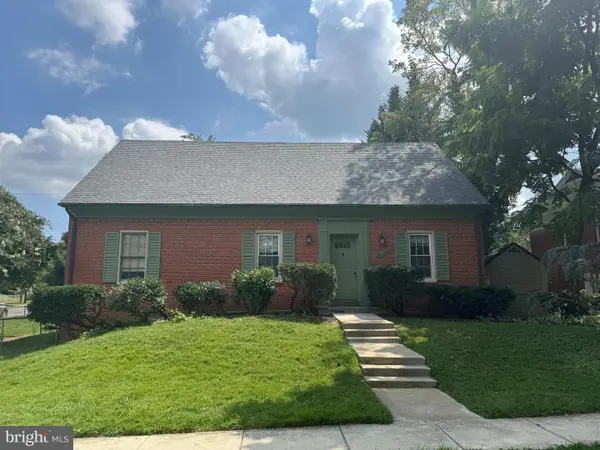 $550,000Coming Soon3 beds 3 baths
$550,000Coming Soon3 beds 3 baths12033 Livingston St, SILVER SPRING, MD 20902
MLS# MDMC2195420Listed by: LONG & FOSTER REAL ESTATE, INC. - New
 $435,000Active3 beds 2 baths1,400 sq. ft.
$435,000Active3 beds 2 baths1,400 sq. ft.2314 Colston Dr #c-203, SILVER SPRING, MD 20910
MLS# MDMC2195514Listed by: EQCO REAL ESTATE INC. - New
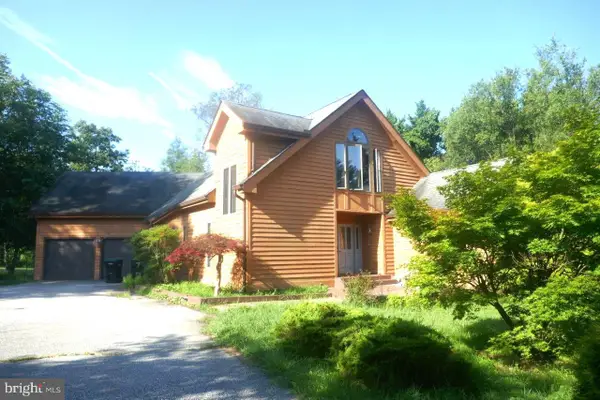 $699,900Active3 beds 4 baths2,195 sq. ft.
$699,900Active3 beds 4 baths2,195 sq. ft.2519 Briggs Chaney Rd, SILVER SPRING, MD 20905
MLS# MDMC2195562Listed by: NORTHROP REALTY
