15311 Pine Orchard Dr #87-2g, SILVER SPRING, MD 20906
Local realty services provided by:Better Homes and Gardens Real Estate Reserve
Listed by:jennifer d young
Office:keller williams realty
MLS#:MDMC2197364
Source:BRIGHTMLS
Price summary
- Price:$225,000
- Price per sq. ft.:$198.06
About this home
Welcome to this beautifully renovated and freshly updated 2-bedroom plus den, 2-full bath condo located in the highly sought-after and amenity filled Leisure World gated community of Silver Spring. This spacious Warfield Deluxe model offers more than just comfortable living—it features a separate den, perfect for a home office, hobby space, or reading room. The interior has been thoughtfully updated with on trend neutral designer paint, plush new carpeting, and updated lighting. ****** The spacious living room is filled with natural light from sliding glass doors opening to a covered balcony overlooking the grounds that is the perfect spot to enjoy morning coffee or relax at the end of the day. The separate dining area features shimmering new lighting adding refined style. The eat-in kitchen boasts granite countertops, upgraded cabinetry, a stainless steel undermount sink, and a separate breakfast area—ready for your everyday meals and gathering during meal prep. The generously sized primary suite features a walk-in closet and private bath with upgraded vanity and glass enclosed shower. The adjoining den makes a perfect private sitting area, home office, or room for hobbies, while a second bright and cheerful bedroom enjoys easy access to the upgraded hall bath. A true laundry room with full sized washer and dryer adds convenience. An assigned parking space is also included. ****** Leisure World isn't just a place to live—it’s a lifestyle. This gated 55+ pet friendly community with 24-hour security offers a wide range of resort style amenities to support an active, social, and convenient way of life. Enjoy access to indoor and outdoor pools, tennis courts and pickleball courts, fitness center, a scenic 18-hole golf course, two clubhouses, three restaurants, beautifully landscaped grounds and walking trails, and an on-site medical center. With community transportation, social clubs, and events happening year-round, there's always something to do. Leisure World Plaza in the community puts all your daily shopping and necessities right at your fingertips. Plus, the location offers quick access to Georgia Avenue, I-495, and Route 200, making it easy to get around. Don't miss this chance to enjoy comfort, convenience, and community—welcome to your new home!
Contact an agent
Home facts
- Year built:1978
- Listing ID #:MDMC2197364
- Added:6 day(s) ago
- Updated:September 05, 2025 at 12:41 AM
Rooms and interior
- Bedrooms:2
- Total bathrooms:2
- Full bathrooms:2
- Living area:1,136 sq. ft.
Heating and cooling
- Cooling:Central A/C
- Heating:Electric, Forced Air
Structure and exterior
- Year built:1978
- Building area:1,136 sq. ft.
Schools
- High school:ROCKVILLE
- Middle school:EARLE B. WOOD
- Elementary school:FLOWER VALLEY
Utilities
- Water:Public
- Sewer:Public Sewer
Finances and disclosures
- Price:$225,000
- Price per sq. ft.:$198.06
- Tax amount:$2,156 (2024)
New listings near 15311 Pine Orchard Dr #87-2g
- Open Sat, 12 to 2pmNew
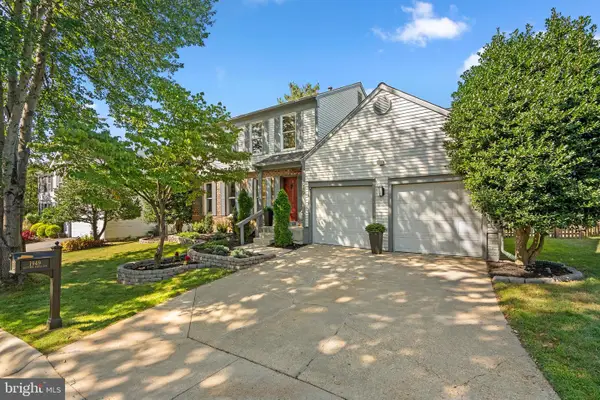 $719,000Active3 beds 4 baths2,643 sq. ft.
$719,000Active3 beds 4 baths2,643 sq. ft.1949 Autumn Ridge Cir, SILVER SPRING, MD 20906
MLS# MDMC2198308Listed by: COMPASS - Open Sun, 1 to 3pmNew
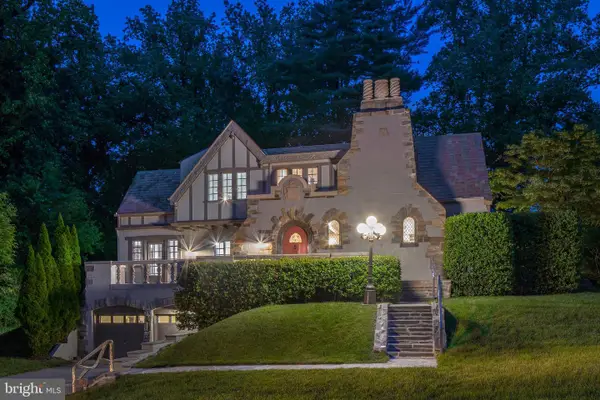 $2,000,000Active5 beds 6 baths4,372 sq. ft.
$2,000,000Active5 beds 6 baths4,372 sq. ft.302 Ellsworth Dr, SILVER SPRING, MD 20910
MLS# MDMC2197526Listed by: LONG & FOSTER REAL ESTATE, INC. - Coming SoonOpen Sun, 1 to 4pm
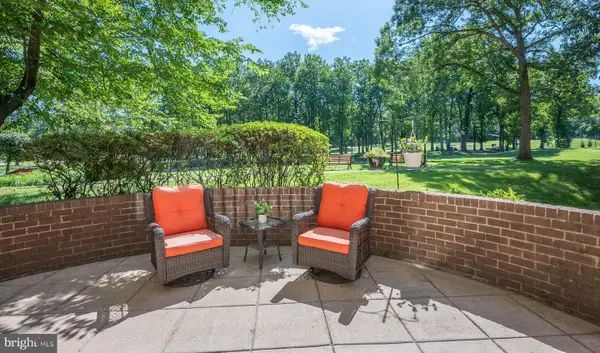 $178,500Coming Soon1 beds 1 baths
$178,500Coming Soon1 beds 1 baths15107 Interlachen Dr #2-102, SILVER SPRING, MD 20906
MLS# MDMC2185026Listed by: WEICHERT, REALTORS - Open Sun, 1 to 4pmNew
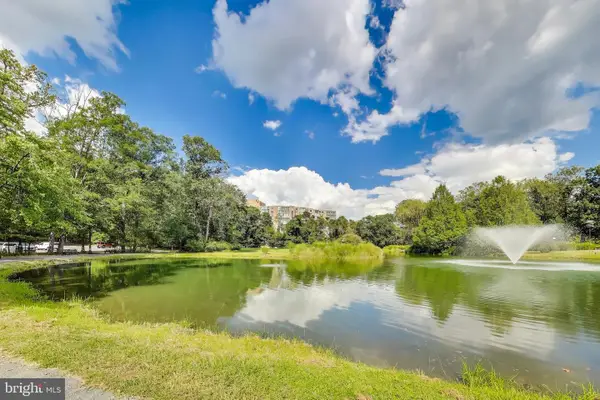 $170,000Active1 beds 1 baths850 sq. ft.
$170,000Active1 beds 1 baths850 sq. ft.15115 Interlachen Dr #3-802, SILVER SPRING, MD 20906
MLS# MDMC2197484Listed by: WEICHERT, REALTORS - Coming SoonOpen Sat, 11:30am to 1:30pm
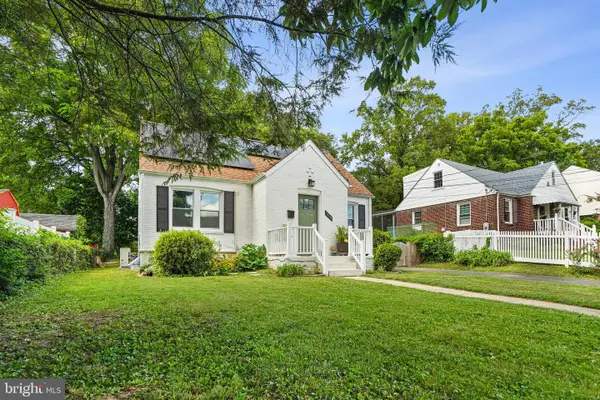 $650,000Coming Soon4 beds 3 baths
$650,000Coming Soon4 beds 3 baths10146 Sutherland Rd, SILVER SPRING, MD 20901
MLS# MDMC2197720Listed by: KELLER WILLIAMS CAPITAL PROPERTIES - Coming Soon
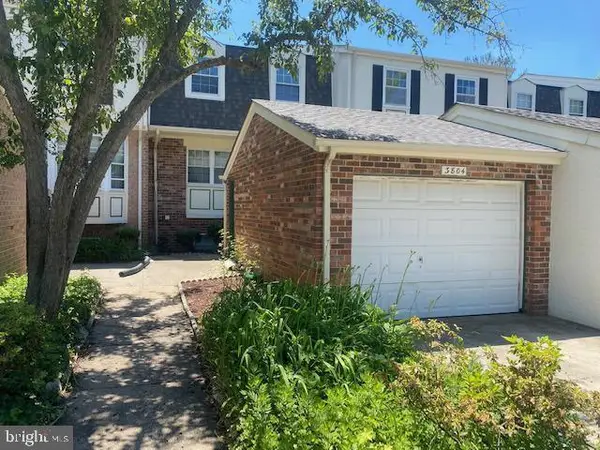 $399,000Coming Soon4 beds 4 baths
$399,000Coming Soon4 beds 4 baths3804 Dunsinane Dr #25-380, SILVER SPRING, MD 20906
MLS# MDMC2198316Listed by: RE/MAX EXCELLENCE REALTY - New
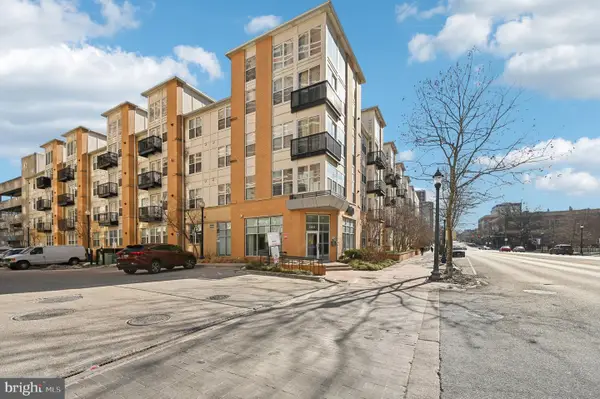 $307,000Active1 beds 1 baths764 sq. ft.
$307,000Active1 beds 1 baths764 sq. ft.1201 E West Hwy #335, SILVER SPRING, MD 20910
MLS# MDMC2198382Listed by: REDFIN CORP - Coming Soon
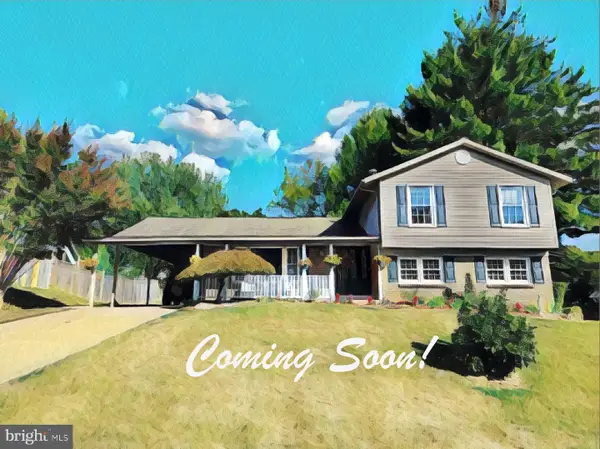 $629,900Coming Soon4 beds 3 baths
$629,900Coming Soon4 beds 3 baths2108 Edgeware St, SILVER SPRING, MD 20905
MLS# MDMC2198358Listed by: RE/MAX REALTY CENTRE, INC. - Coming Soon
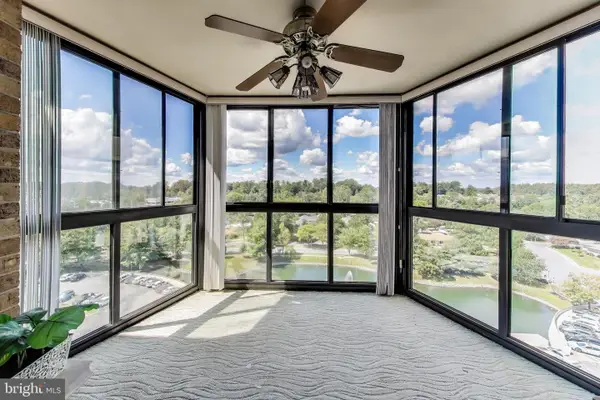 $205,000Coming Soon2 beds 2 baths
$205,000Coming Soon2 beds 2 baths3330 N Leisure World Blvd #5-1015, SILVER SPRING, MD 20906
MLS# MDMC2197512Listed by: RLAH @PROPERTIES - Open Sat, 1 to 3pmNew
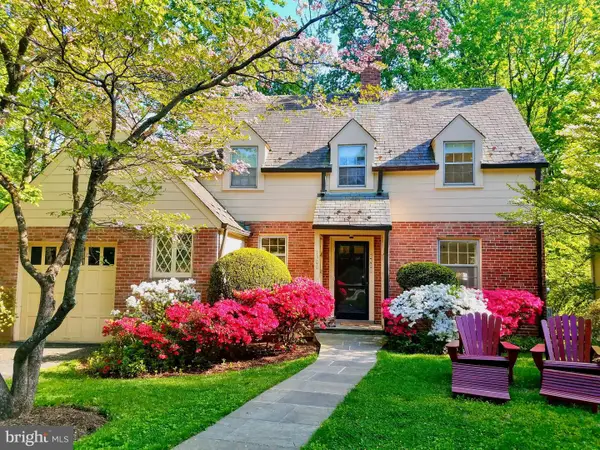 $975,000Active3 beds 2 baths1,895 sq. ft.
$975,000Active3 beds 2 baths1,895 sq. ft.1300 Highland Dr, SILVER SPRING, MD 20910
MLS# MDMC2197992Listed by: LONG & FOSTER REAL ESTATE, INC.
