- BHGRE®
- Maryland
- Silver Spring
- 15533 Thompson Rd
15533 Thompson Rd, Silver Spring, MD 20905
Local realty services provided by:Better Homes and Gardens Real Estate Reserve
Listed by: saaheb mahant
Office: keller williams realty centre
MLS#:MDMC2204358
Source:BRIGHTMLS
Price summary
- Price:$1,150,000
- Price per sq. ft.:$214.35
About this home
RECENT PRICE REDUCTION! Welcome to 15533 Thompson Road, a custom-built home by the original owner/builder, located in the desirable Silver Springs suburban area just minutes from major shopping, dining and commuter routes. This residence features superior craftsmanship and thoughtfully designed living spaces that combine luxury, comfort and privacy. Ideal for a buyer looking for an elegant retreat with low-maintenance surroundings with no HOA! This home comes with 6 beds/ 4.5 bathrooms nestled on a peaceful 1 acre lot in. Offering 5,300+ sq. ft. of living space, this home has been thoughtfully renovated to combine modern comfort with timeless charm. Recent updates include a brand new roof (2025), new HVAC system (AC and furnace, 2025), new water heater (2024), new smart oven/microwave combo (2025), new kitchen ventilation hood (2025), and a new sump pump (2023). The wood floors throughout the home were professionally resanded and refinished in 2022, adding a polished, inviting touch. A spacious, open main level features a gourmet kitchen with granite countertops, custom cabinetry, and a breakfast nook, flowing seamlessly into the family room with a cozy stone fireplace and sliding doors to the deck. The large master suite offers a walk-in closet and a luxurious ensuite with a soaking tub, separate shower, and dual vanities. In the basement we have a walkout into your private 1 acre lot. Features a private bar area, as well as a fully updated bathroom in 2024. The finished lower level provides additional living space perfect for a home theater, gym, or recreational area. The expansive deck, redone in 2023, overlooks the private backyard—ideal for entertaining or enjoying the surrounding nature. Separate parking pad on the property fits 7 cars comfortably on the exterior of the property when combined with the main designated parking. The attached 2-car garage offers plenty of storage and parking space, and the property is surrounded by mature trees, ensuring both privacy and tranquility. Conveniently located just minutes from major highways like the ICC (Intercounty Connector), New Hampshire Avenue (MD-650), and Route 29, commuting to Washington, D.C., Bethesda, or other nearby areas is quick and easy. Enjoy easy access to shopping, dining, and outdoor activities with Silver Spring’s downtown, Olney Town Center, and Lake Needwood just a short drive away. This updated, move-in-ready home combines modern living with a prime location—schedule a showing today!
Contact an agent
Home facts
- Year built:2001
- Listing ID #:MDMC2204358
- Added:104 day(s) ago
- Updated:January 30, 2026 at 02:39 PM
Rooms and interior
- Bedrooms:6
- Total bathrooms:5
- Full bathrooms:4
- Half bathrooms:1
- Living area:5,365 sq. ft.
Heating and cooling
- Cooling:Central A/C
- Heating:Forced Air, Natural Gas
Structure and exterior
- Roof:Asphalt
- Year built:2001
- Building area:5,365 sq. ft.
- Lot area:0.98 Acres
Schools
- High school:PAINT BRANCH
- Middle school:BRIGGS CHANEY
- Elementary school:CLOVERLY
Utilities
- Water:Public
- Sewer:Public Sewer
Finances and disclosures
- Price:$1,150,000
- Price per sq. ft.:$214.35
- Tax amount:$9,838 (2024)
New listings near 15533 Thompson Rd
- New
 $539,900Active3 beds 2 baths1,604 sq. ft.
$539,900Active3 beds 2 baths1,604 sq. ft.8506 Glenville Rd, TAKOMA PARK, MD 20912
MLS# MDMC2215162Listed by: SAMSON PROPERTIES - New
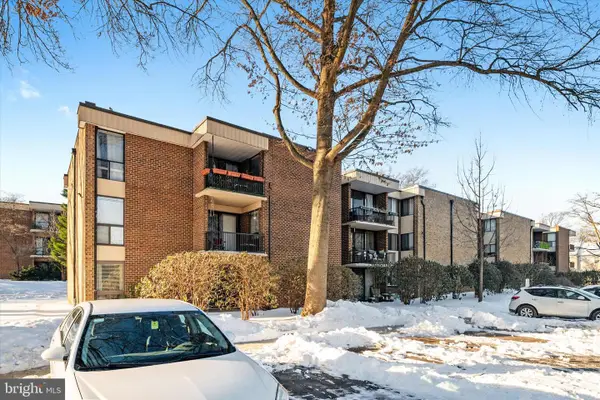 $165,000Active1 beds 1 baths775 sq. ft.
$165,000Active1 beds 1 baths775 sq. ft.2110 Bonnywood Ln #3-102, SILVER SPRING, MD 20902
MLS# MDMC2215124Listed by: COMPASS - New
 $399,900Active2 beds 2 baths1,490 sq. ft.
$399,900Active2 beds 2 baths1,490 sq. ft.3200 N Leisure World Blvd #219, SILVER SPRING, MD 20906
MLS# MDMC2214250Listed by: WEICHERT, REALTORS - Coming Soon
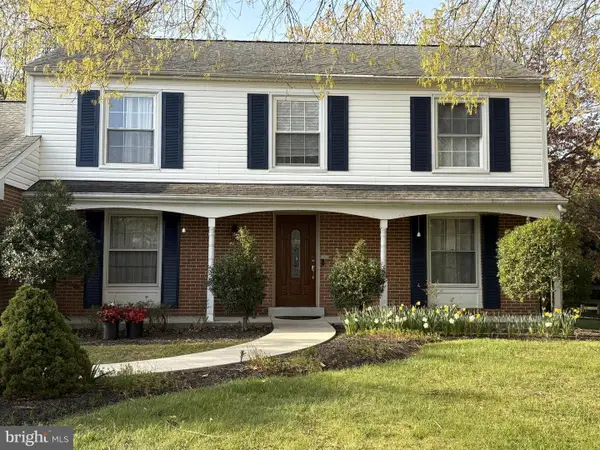 $650,000Coming Soon4 beds 3 baths
$650,000Coming Soon4 beds 3 baths2321 Nees Ln, SILVER SPRING, MD 20905
MLS# MDMC2214982Listed by: DOUGLAS REALTY - Coming Soon
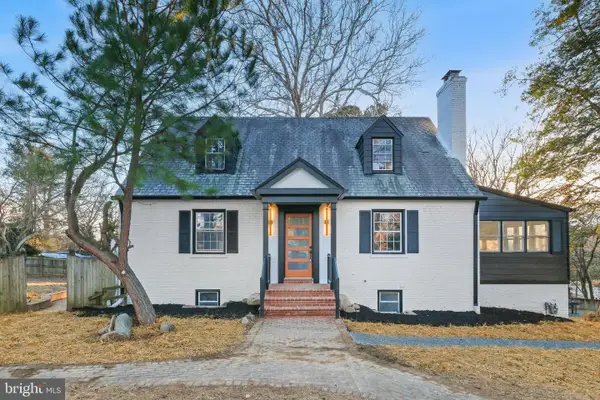 $749,000Coming Soon6 beds 3 baths
$749,000Coming Soon6 beds 3 baths20 Shaw Ave, SILVER SPRING, MD 20904
MLS# MDMC2213680Listed by: THE AGENCY DC - Coming Soon
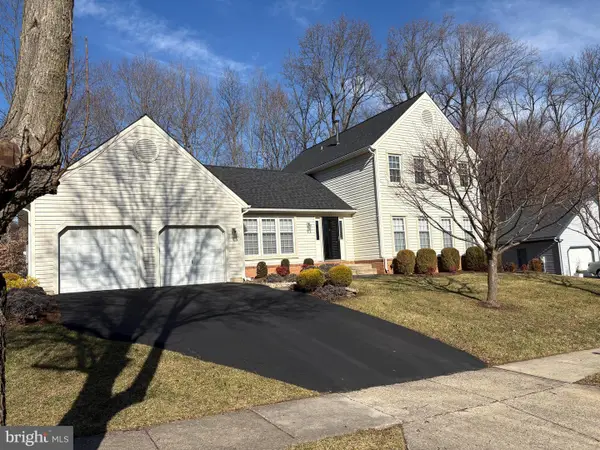 $685,000Coming Soon4 beds 3 baths
$685,000Coming Soon4 beds 3 baths2703 Belle Crest Ln, SILVER SPRING, MD 20906
MLS# MDMC2214122Listed by: COMPASS - Coming Soon
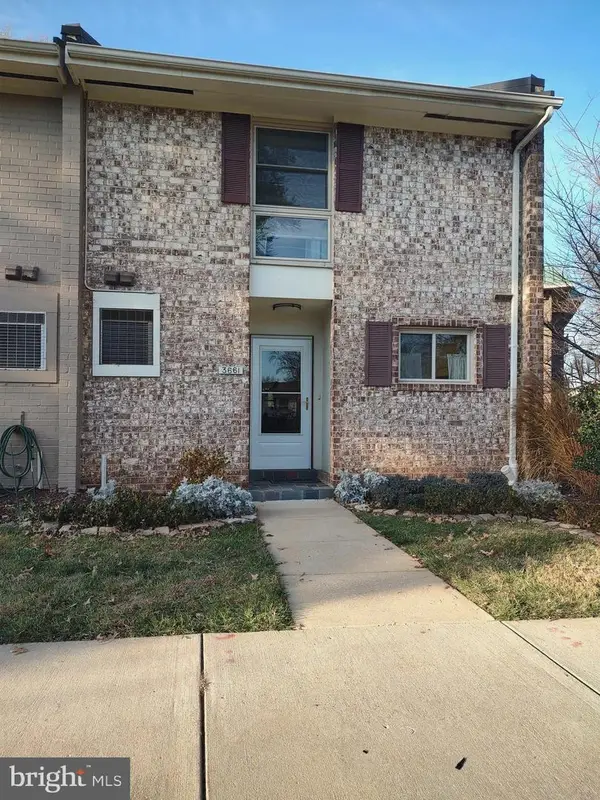 $235,000Coming Soon2 beds 3 baths
$235,000Coming Soon2 beds 3 baths3661 S Leisure World Blvd #15-k, SILVER SPRING, MD 20906
MLS# MDMC2209560Listed by: WEICHERT, REALTORS - New
 $194,900Active2 beds 2 baths1,157 sq. ft.
$194,900Active2 beds 2 baths1,157 sq. ft.15401 Bassett Ln #45-2e, SILVER SPRING, MD 20906
MLS# MDMC2215074Listed by: PEARSON SMITH REALTY, LLC - Coming Soon
 $649,900Coming Soon4 beds 3 baths
$649,900Coming Soon4 beds 3 baths14513 Notley Rd, SILVER SPRING, MD 20905
MLS# MDMC2214886Listed by: RE/MAX REALTY CENTRE, INC. - Coming Soon
 $690,000Coming Soon3 beds 2 baths
$690,000Coming Soon3 beds 2 baths11702 College View Dr, SILVER SPRING, MD 20902
MLS# MDMC2212114Listed by: COMPASS

