15713 Murphys Tin St, Silver Spring, MD 20906
Local realty services provided by:Better Homes and Gardens Real Estate Premier
Listed by: ottorino maddalena
Office: long & foster real estate, inc.
MLS#:MDMC2184256
Source:BRIGHTMLS
Price summary
- Price:$649,900
- Price per sq. ft.:$285.04
- Monthly HOA dues:$95
About this home
This home is also on the market for rent, $3,500 a month, MLS ID: Mdmc2204500 . Welcome to 15317 Murphys Tin Street, located in one of Silver Spring’s most desirable and newest communities—Norbeck Crossing—ideally situated in the heart of Montgomery County, Maryland.
This thoughtfully designed subdivision offers a mix of detached homes, townhomes, and condominiums and is conveniently located near the Inter-County Connector (ICC), providing quick access in every direction. Commuters will appreciate proximity to major routes and nearby mass transit options.
Built in 2015, this stunning 4-bedroom, 2 full bath, 2 half bath townhome features over 2,200 square feet of finished living space and more than $60,000 in owner upgrades. The popular Arcadia Model was crafted with flexible living in mind, blending subtle elegance with everyday comfort.
Upon entering, you’re welcomed by abundant natural light from three large front-facing picture windows. The entry-level features hardwood flooring, a spacious closet, and a convenient half bath, offering flexibility as a sitting room, office, or play area.
Ascend to the main level, where the open-concept kitchen, dining, and living areas shine with recessed lighting, 9-foot ceilings, and custom Craftsman-style trim. The kitchen boasts luxury quartz countertops in the elegant “Stormy Sky” finish, paired with a sleek glass backsplash. Stainless steel appliances, a 4 burner gas cooktop and oven, and contemporary 42-inch white cabinetry are enhanced by brushed nickel pendant lights hanging over the island. Freshly painted in Sherwin-Williams' “Light French Gray” and “Smoky Blue”, the space feels modern and refined.
Plantation-style faux wood shutters provide sun protection while adding a timeless touch. Custom-built-ins frame the cozy fireplace, and a multipurpose buffet/workspace near the dining area adds both style and functionality.
On the third level, hardwood floors lead to the private sleeping quarters. The primary bedroom offers a spacious walk-in closet and a luxurious en-suite bath featuring granite countertops (“Azul Platino”), a double-sink vanity, chrome finishes, and an oversized spa-like glass shower. Two additional light-filled bedrooms, a shared hall bath with matching granite and a tub/shower combo, and wainscoting accents complete this level.
The fourth floor features a large bonus room or fourth bedroom with its own dedicated heating and cooling system. This rare addition is ideal for guests, a home office, or an entertainment space.
Parking is often overlooked in townhome living, but not here. This property includes space for four vehicles, with a large driveway, garage, and wall-mounted storage—perfect for keeping seasonal items safe and accessible.
Norbeck Crossing offers excellent community amenities, including parks, trails, a dog park, a picnic area, and playgrounds, all with a low HOA fee. You'll also enjoy proximity to shopping, dining, and top-rated Montgomery County schools (verify via the MoCo School Assignment Locator). Commuters will enjoy Rockville and Glenmont Metro stations, ICC-200, I-270, and I-95, with the region's BWI, National, and Dulles Airports along with the Amtrak Station just 30 miles away.
In summary, this is contemporary living at its finest—a beautifully upgraded and meticulously maintained townhome offering both luxury and convenience. Don’t miss the opportunity to make it yours.
Contact an agent
Home facts
- Year built:2015
- Listing ID #:MDMC2184256
- Added:169 day(s) ago
- Updated:November 21, 2025 at 11:22 AM
Rooms and interior
- Bedrooms:4
- Total bathrooms:4
- Full bathrooms:2
- Half bathrooms:2
- Living area:2,280 sq. ft.
Heating and cooling
- Cooling:Ceiling Fan(s), Central A/C
- Heating:90% Forced Air, Natural Gas, Programmable Thermostat
Structure and exterior
- Roof:Asphalt
- Year built:2015
- Building area:2,280 sq. ft.
- Lot area:0.03 Acres
Schools
- High school:ROCKVILLE
- Middle school:EARLE B. WOOD
- Elementary school:FLOWER VALLEY
Utilities
- Water:Public
- Sewer:Public Sewer
Finances and disclosures
- Price:$649,900
- Price per sq. ft.:$285.04
- Tax amount:$6,311 (2024)
New listings near 15713 Murphys Tin St
- New
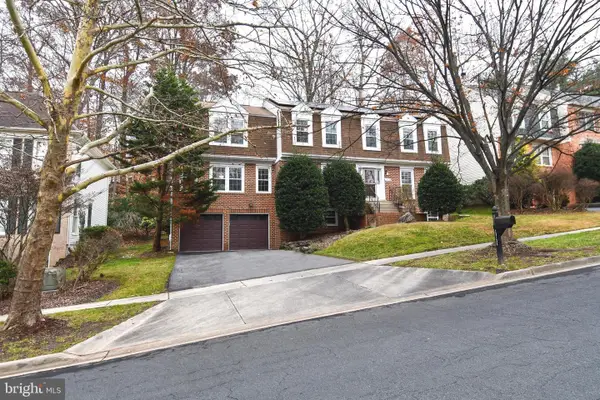 $850,000Active5 beds 4 baths4,740 sq. ft.
$850,000Active5 beds 4 baths4,740 sq. ft.13135 Hutchinson Way, SILVER SPRING, MD 20906
MLS# MDMC2202052Listed by: TAYLOR PROPERTIES - New
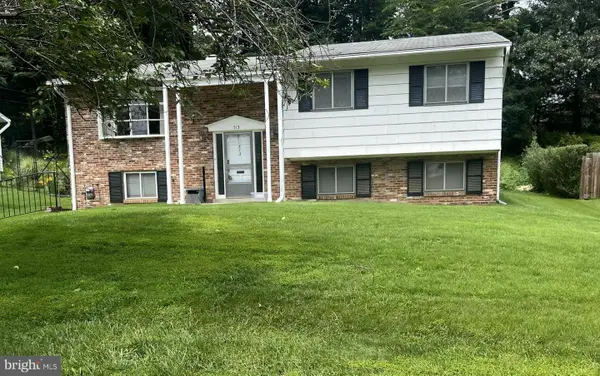 $599,000Active2 beds 2 baths2,290 sq. ft.
$599,000Active2 beds 2 baths2,290 sq. ft.713 Horton Dr, SILVER SPRING, MD 20902
MLS# MDMC2208466Listed by: RE/MAX REALTY GROUP - New
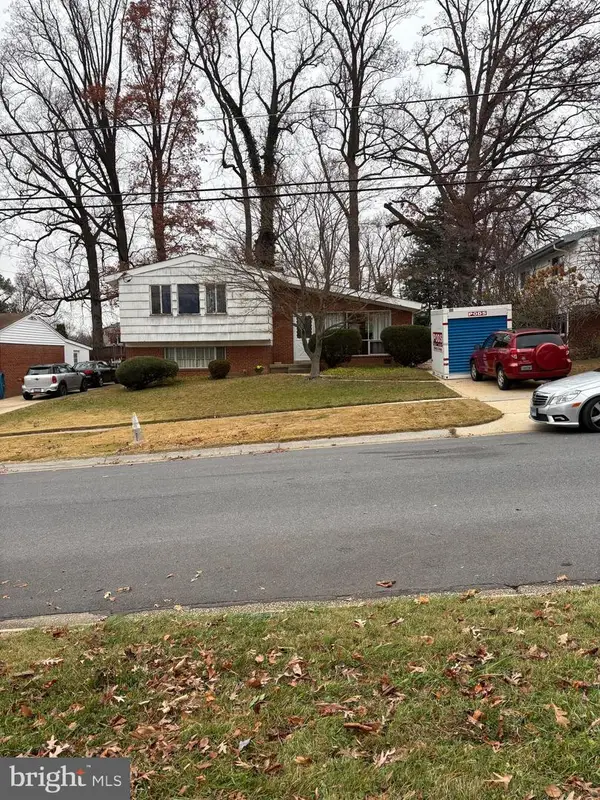 $379,000Active3 beds 3 baths1,469 sq. ft.
$379,000Active3 beds 3 baths1,469 sq. ft.13009 Valleywood Dr, SILVER SPRING, MD 20906
MLS# MDMC2208814Listed by: LONG & FOSTER REAL ESTATE, INC. - New
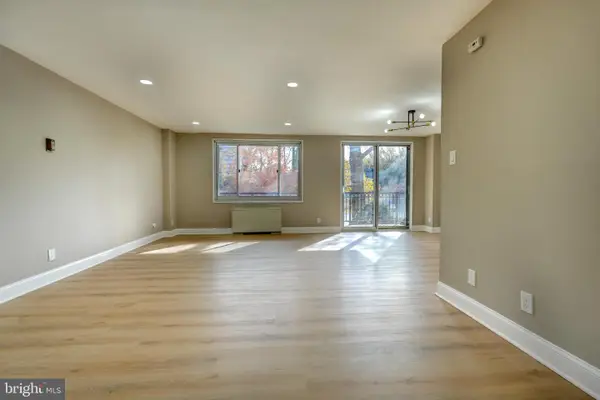 $199,000Active1 beds 1 baths869 sq. ft.
$199,000Active1 beds 1 baths869 sq. ft.1900 Lyttonsville Rd #211, SILVER SPRING, MD 20910
MLS# MDMC2208650Listed by: SAVE 6, INCORPORATED - New
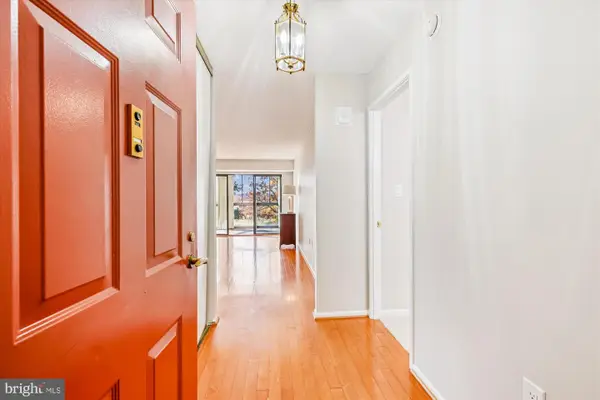 $229,000Active2 beds 2 baths1,115 sq. ft.
$229,000Active2 beds 2 baths1,115 sq. ft.15115 Interlachen Dr #3-308, SILVER SPRING, MD 20906
MLS# MDMC2206898Listed by: WEICHERT, REALTORS - Open Sat, 1:30 to 4pmNew
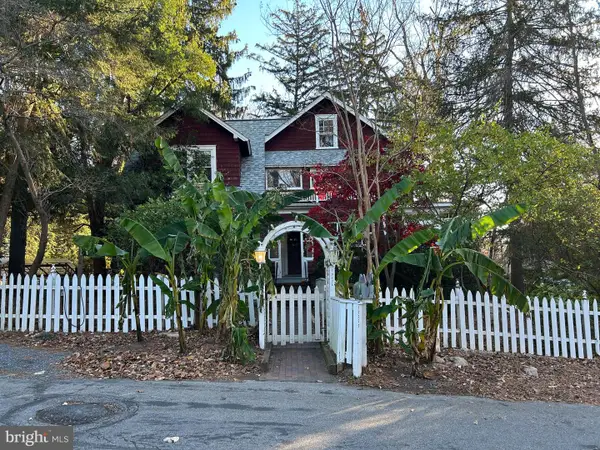 $1,400,000Active5 beds 3 baths3,720 sq. ft.
$1,400,000Active5 beds 3 baths3,720 sq. ft.10023 Menlo Ave, SILVER SPRING, MD 20910
MLS# MDMC2208328Listed by: LONG & FOSTER REAL ESTATE, INC. - New
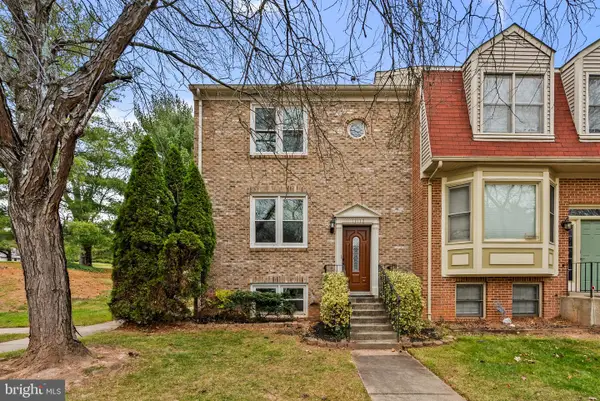 $410,000Active3 beds 4 baths2,394 sq. ft.
$410,000Active3 beds 4 baths2,394 sq. ft.13132 Kara Ln, SILVER SPRING, MD 20904
MLS# MDMC2208524Listed by: RE/MAX REALTY CENTRE, INC. - New
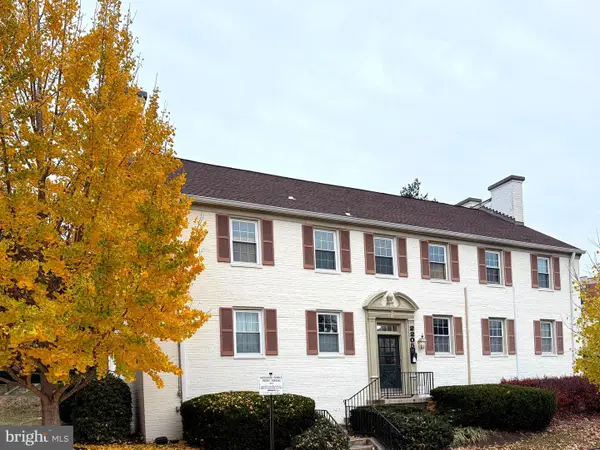 $245,000Active1 beds 1 baths725 sq. ft.
$245,000Active1 beds 1 baths725 sq. ft.2205 Washington Ave #102, SILVER SPRING, MD 20910
MLS# MDMC2208582Listed by: WEICHERT, REALTORS - New
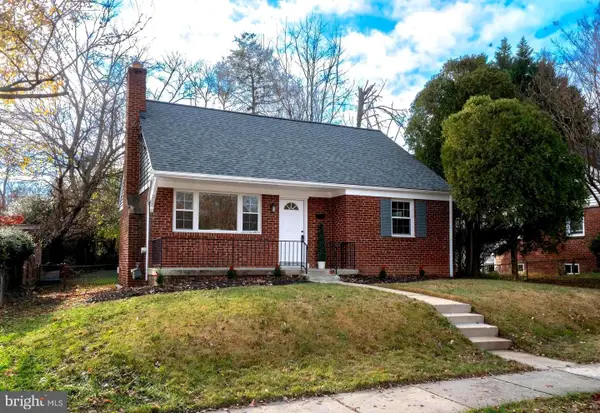 $579,000Active4 beds 2 baths1,729 sq. ft.
$579,000Active4 beds 2 baths1,729 sq. ft.10610 Ordway Dr, SILVER SPRING, MD 20901
MLS# MDMC2208730Listed by: EXP REALTY, LLC - Open Sat, 12 to 2pmNew
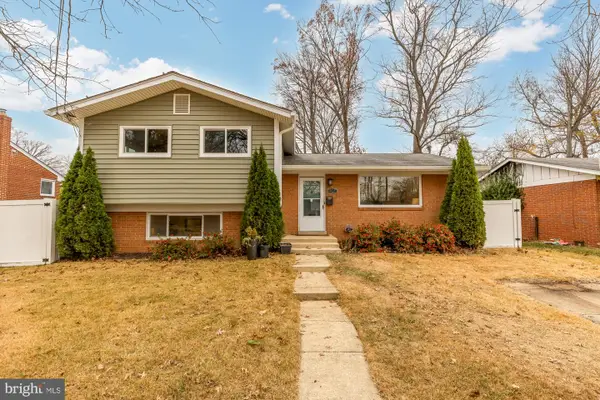 $559,000Active3 beds 2 baths1,454 sq. ft.
$559,000Active3 beds 2 baths1,454 sq. ft.405 Irwin St, SILVER SPRING, MD 20901
MLS# MDMC2208610Listed by: COMPASS
