1611 Carriage House Ter, SILVER SPRING, MD 20904
Local realty services provided by:Better Homes and Gardens Real Estate GSA Realty
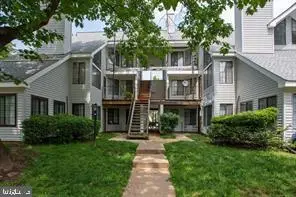
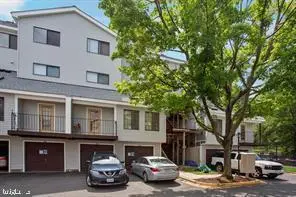
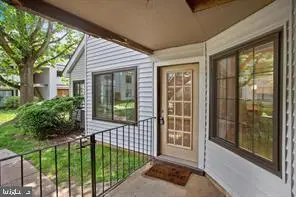
1611 Carriage House Ter,SILVER SPRING, MD 20904
$235,000
- 2 Beds
- 1 Baths
- 699 sq. ft.
- Condominium
- Active
Listed by:jon j ridgeway
Office:berkshire hathaway homeservices penfed realty
MLS#:MDMC2180908
Source:BRIGHTMLS
Price summary
- Price:$235,000
- Price per sq. ft.:$336.19
About this home
Main‑Level Condo with Garage – Silver Spring
Discover this beautifully updated 2 bedroom, 1 bath condo with private garage in the heart of Silver Spring.
✨ Interior Features
Chef’s Kitchen: Stainless steel appliances, granite countertops, and a chic subway-tile backsplash
Open Concept Living: Seamless flow from kitchen to combined living/dining area—perfect for entertaining
Modern Bath: Sleek fixtures and contemporary finishes
Main Bedroom: Large windows flood the front bedroom with natural light
In-Unit Laundry: Private washer/dryer for ultimate convenience
🚗 Parking & Garage
1‑Car Garage plus an additional driveway space ( Located in rear of building 1st garage closest to street)
Visitor Pass for guest parking—room for up to 3 vehicles
📍 Location
Enjoy easy access to shopping, dining, parks, and public transit—all just moments from your door.
Don’t miss this turnkey condo in a prime Silver Spring location!
Contact an agent
Home facts
- Year built:1984
- Listing Id #:MDMC2180908
- Added:92 day(s) ago
- Updated:August 14, 2025 at 01:41 PM
Rooms and interior
- Bedrooms:2
- Total bathrooms:1
- Full bathrooms:1
- Living area:699 sq. ft.
Heating and cooling
- Cooling:Central A/C
- Heating:Central, Electric
Structure and exterior
- Year built:1984
- Building area:699 sq. ft.
Schools
- High school:JAMES HUBERT BLAKE
Utilities
- Water:Public
- Sewer:Public Sewer
Finances and disclosures
- Price:$235,000
- Price per sq. ft.:$336.19
- Tax amount:$1,614 (2025)
New listings near 1611 Carriage House Ter
- Coming Soon
 $539,900Coming Soon4 beds 2 baths
$539,900Coming Soon4 beds 2 baths2601 Avena St, SILVER SPRING, MD 20902
MLS# MDMC2192070Listed by: THE AGENCY DC - Coming Soon
 $305,000Coming Soon2 beds 2 baths
$305,000Coming Soon2 beds 2 baths2900 N Leisure World Blvd #209, SILVER SPRING, MD 20906
MLS# MDMC2194980Listed by: TAYLOR PROPERTIES - New
 $250,000Active2 beds 2 baths1,030 sq. ft.
$250,000Active2 beds 2 baths1,030 sq. ft.15301 Beaverbrook Ct #92-2b, SILVER SPRING, MD 20906
MLS# MDMC2195012Listed by: WEICHERT, REALTORS - New
 $799,000Active5 beds 4 baths2,250 sq. ft.
$799,000Active5 beds 4 baths2,250 sq. ft.10000 Reddick Dr, SILVER SPRING, MD 20901
MLS# MDMC2195308Listed by: REALTY ADVANTAGE OF MARYLAND LLC - Coming Soon
 $514,900Coming Soon3 beds 2 baths
$514,900Coming Soon3 beds 2 baths10401 Procter St, SILVER SPRING, MD 20901
MLS# MDMC2195292Listed by: REMAX PLATINUM REALTY - Open Sat, 1 to 3pmNew
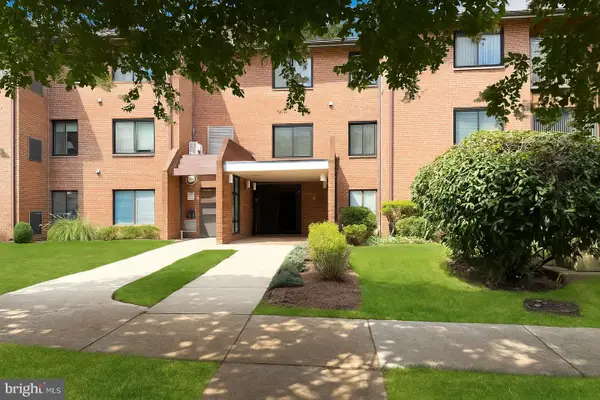 $239,900Active2 beds 2 baths1,043 sq. ft.
$239,900Active2 beds 2 baths1,043 sq. ft.15310 Pine Orchard Dr #84-3c, SILVER SPRING, MD 20906
MLS# MDMC2193378Listed by: CENTURY 21 REDWOOD REALTY - Open Sun, 2 to 4pmNew
 $640,000Active4 beds 4 baths1,950 sq. ft.
$640,000Active4 beds 4 baths1,950 sq. ft.2301 Cobble Hill Ter, SILVER SPRING, MD 20902
MLS# MDMC2193414Listed by: COMPASS - Coming Soon
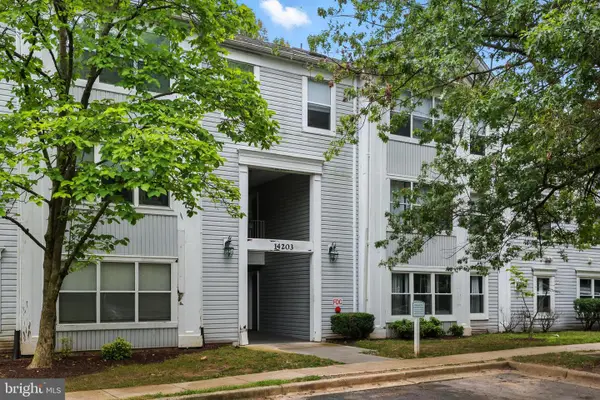 $280,000Coming Soon3 beds 2 baths
$280,000Coming Soon3 beds 2 baths14203 Woolen Oak Ct #7, SILVER SPRING, MD 20906
MLS# MDMC2195100Listed by: THE AGENCY DC - Coming SoonOpen Sat, 1 to 3pm
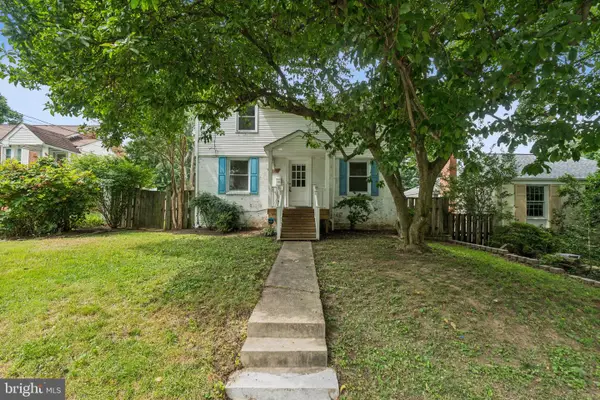 $690,000Coming Soon4 beds 3 baths
$690,000Coming Soon4 beds 3 baths9118 Bradford Rd, SILVER SPRING, MD 20901
MLS# MDMC2194284Listed by: RLAH @PROPERTIES - Coming Soon
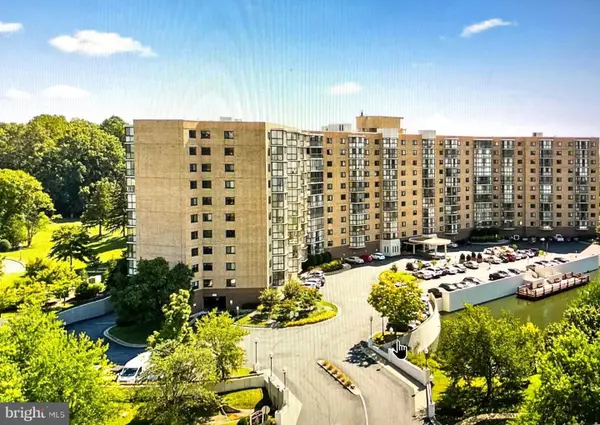 $187,000Coming Soon1 beds 2 baths
$187,000Coming Soon1 beds 2 baths3330 N Leisure World Blvd #5-122, SILVER SPRING, MD 20906
MLS# MDMC2195286Listed by: SAMSON PROPERTIES
