1708 Nordic Hill Cir, SILVER SPRING, MD 20906
Local realty services provided by:Better Homes and Gardens Real Estate Murphy & Co.
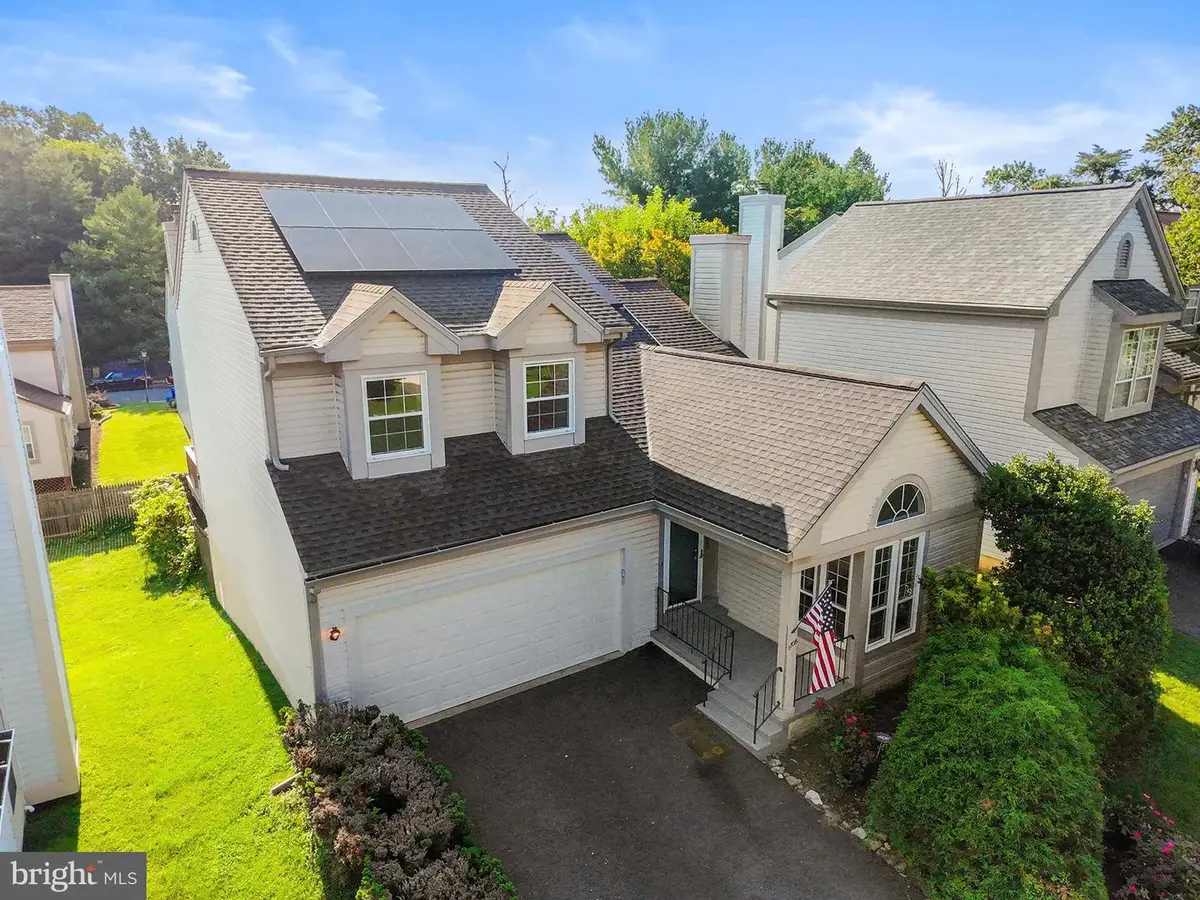


1708 Nordic Hill Cir,SILVER SPRING, MD 20906
$709,900
- 4 Beds
- 4 Baths
- 2,630 sq. ft.
- Single family
- Active
Listed by:bryan kerrigan
Office:redfin corp
MLS#:MDMC2194014
Source:BRIGHTMLS
Price summary
- Price:$709,900
- Price per sq. ft.:$269.92
- Monthly HOA dues:$80
About this home
Welcome to Your Dream Home in Tivoli! Nestled in the sought-after Tivoli community of Silver Spring, this beautifully maintained and thoughtfully updated residence offers the perfect blend of style, comfort, and convenience. From its charming freshly painted front porch to the sunlit interior spaces and modern finishes, this home is truly move-in ready. Step inside to find a spacious home office with hardwood flooring and classic six-panel doors, ideal for remote work or quiet study. A conveniently located half bath features hardwood floors and an updated vanity, while a custom-shelved coat closet adds practical storage near the entrance. The heart of the home is the gourmet kitchen, featuring granite countertops, stainless steel appliances, a brand-new electric range, and a walk-in pantry. The adjacent family room is perfect for gathering around the cozy wood-burning fireplace or stepping through the new sliding glass door to a composite deck (just 2–3 years old) with stairs to the fully fenced backyard, ideal for entertaining. The main level also features a bright and welcoming dining room with new carpet and large windows, as well as a dramatic two-story living room, also with brand-new carpet, providing an airy, open feel. Upstairs, the primary bedroom suite offers comfort and space with new carpet, a ceiling fan, a walk-in closet, and an additional double-mirrored closet with custom shelving. The ensuite bathroom features ceramic tile flooring and a luxurious deep soaking tub—perfect for unwinding. Two additional upper-level bedrooms offer new carpet, overhead lighting, and six-panel doors, while the hall bathroom includes ceramic tile and a tub/shower combo. The finished walk-out basement adds even more living space with a large recreation room (new carpet, track lighting), a legal fourth bedroom with a walk-in closet and full-size windows, and a full bath with tub/shower and vinyl flooring. A spacious laundry room includes a second refrigerator, washer and dryer (2–3 years old), and a brand-new hot water heater (2025). Additional highlights include: New roof (2020), a new garage door, energy-efficient windows (replaced 4–5 years ago), and COMPLETELY PAID FOR SOLAR PANELS for significant energy savings. Located in the vibrant Tivoli community, residents enjoy tree-lined streets, tot lots, and walking paths. Just minutes from Glenmont Metro, shopping centers, local parks, restaurants, and the Matthew Henson Trail, this home offers easy access to everything you need while providing a peaceful, suburban feel. Mortgage savings may be available for buyers of this listing.
Contact an agent
Home facts
- Year built:1988
- Listing Id #:MDMC2194014
- Added:9 day(s) ago
- Updated:August 16, 2025 at 01:42 PM
Rooms and interior
- Bedrooms:4
- Total bathrooms:4
- Full bathrooms:3
- Half bathrooms:1
- Living area:2,630 sq. ft.
Heating and cooling
- Cooling:Central A/C
- Heating:Electric, Heat Pump(s)
Structure and exterior
- Roof:Shingle
- Year built:1988
- Building area:2,630 sq. ft.
- Lot area:0.12 Acres
Schools
- High school:JOHN F. KENNEDY
- Middle school:ODESSA SHANNON
- Elementary school:GLENALLAN
Utilities
- Water:Public
- Sewer:Public Sewer
Finances and disclosures
- Price:$709,900
- Price per sq. ft.:$269.92
- Tax amount:$6,719 (2024)
New listings near 1708 Nordic Hill Cir
- New
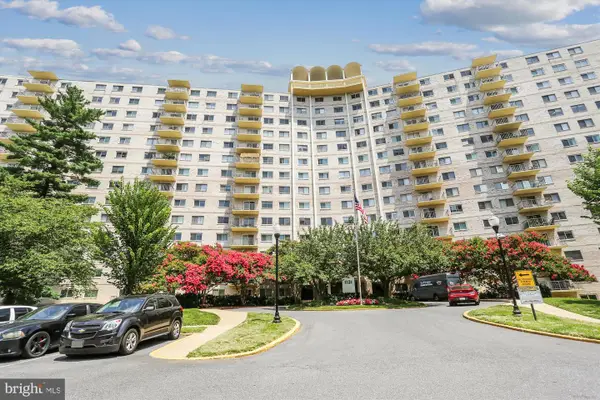 $250,000Active2 beds 2 baths1,020 sq. ft.
$250,000Active2 beds 2 baths1,020 sq. ft.1121 University Blvd W #304-b, SILVER SPRING, MD 20902
MLS# MDMC2195238Listed by: PERENNIAL REAL ESTATE - Open Sun, 1 to 3pmNew
 $699,900Active4 beds 5 baths2,337 sq. ft.
$699,900Active4 beds 5 baths2,337 sq. ft.10704 New Hampshire Ave, SILVER SPRING, MD 20903
MLS# MDMC2195628Listed by: RE/MAX EXCELLENCE REALTY - New
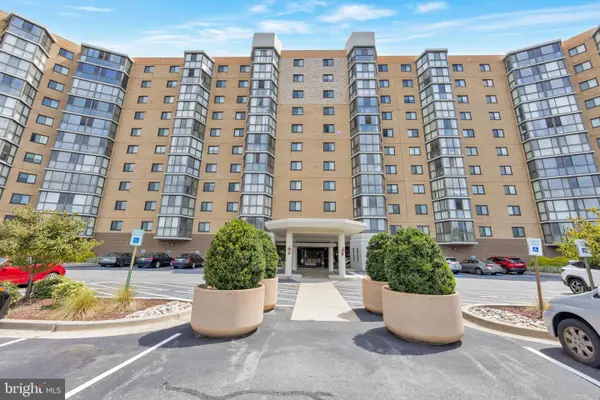 $95,000Active2 beds 2 baths980 sq. ft.
$95,000Active2 beds 2 baths980 sq. ft.3330 N Leisure World Blvd #5-415, SILVER SPRING, MD 20906
MLS# MDMC2195658Listed by: HOMESMART - New
 $239,000Active2 beds 2 baths1,120 sq. ft.
$239,000Active2 beds 2 baths1,120 sq. ft.15107 Interlachen Dr #2-108, SILVER SPRING, MD 20906
MLS# MDMC2195254Listed by: WEICHERT, REALTORS - Coming Soon
 $575,000Coming Soon3 beds 4 baths
$575,000Coming Soon3 beds 4 baths14942 Habersham Cir, SILVER SPRING, MD 20906
MLS# MDMC2195616Listed by: REMAX PLATINUM REALTY - Open Sun, 2 to 5pmNew
 $1,050,000Active4 beds 4 baths5,100 sq. ft.
$1,050,000Active4 beds 4 baths5,100 sq. ft.25 Moonlight Trail Ct, SILVER SPRING, MD 20906
MLS# MDMC2195618Listed by: RE/MAX REALTY CENTRE, INC. - New
 $189,900Active2 beds 2 baths976 sq. ft.
$189,900Active2 beds 2 baths976 sq. ft.3976 Bel Pre Rd #3976-1, SILVER SPRING, MD 20906
MLS# MDMC2195262Listed by: THE AGENCY DC - Coming Soon
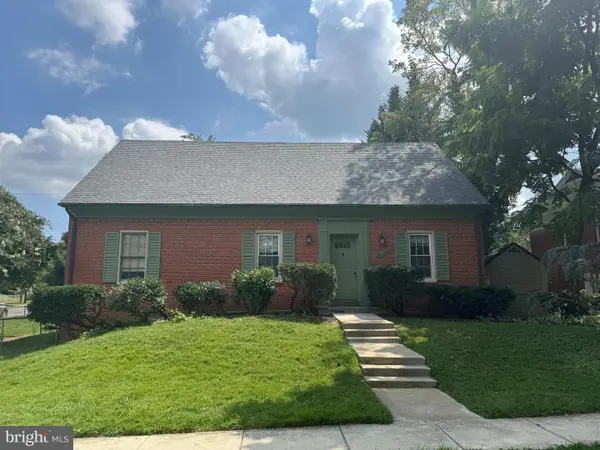 $550,000Coming Soon3 beds 3 baths
$550,000Coming Soon3 beds 3 baths12033 Livingston St, SILVER SPRING, MD 20902
MLS# MDMC2195420Listed by: LONG & FOSTER REAL ESTATE, INC. - New
 $435,000Active3 beds 2 baths1,400 sq. ft.
$435,000Active3 beds 2 baths1,400 sq. ft.2314 Colston Dr #c-203, SILVER SPRING, MD 20910
MLS# MDMC2195514Listed by: EQCO REAL ESTATE INC. - New
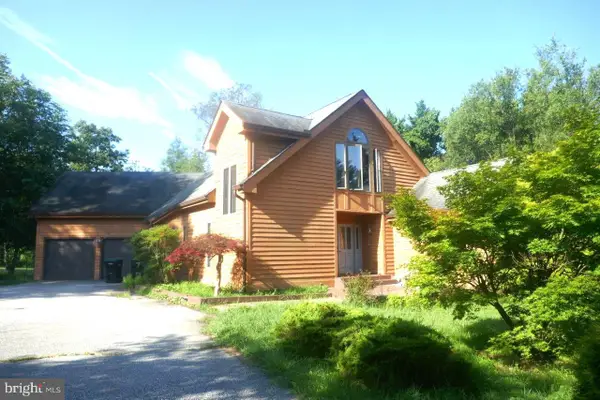 $699,900Active3 beds 4 baths2,195 sq. ft.
$699,900Active3 beds 4 baths2,195 sq. ft.2519 Briggs Chaney Rd, SILVER SPRING, MD 20905
MLS# MDMC2195562Listed by: NORTHROP REALTY
