1710 Glenpark Dr, SILVER SPRING, MD 20902
Local realty services provided by:Better Homes and Gardens Real Estate Maturo
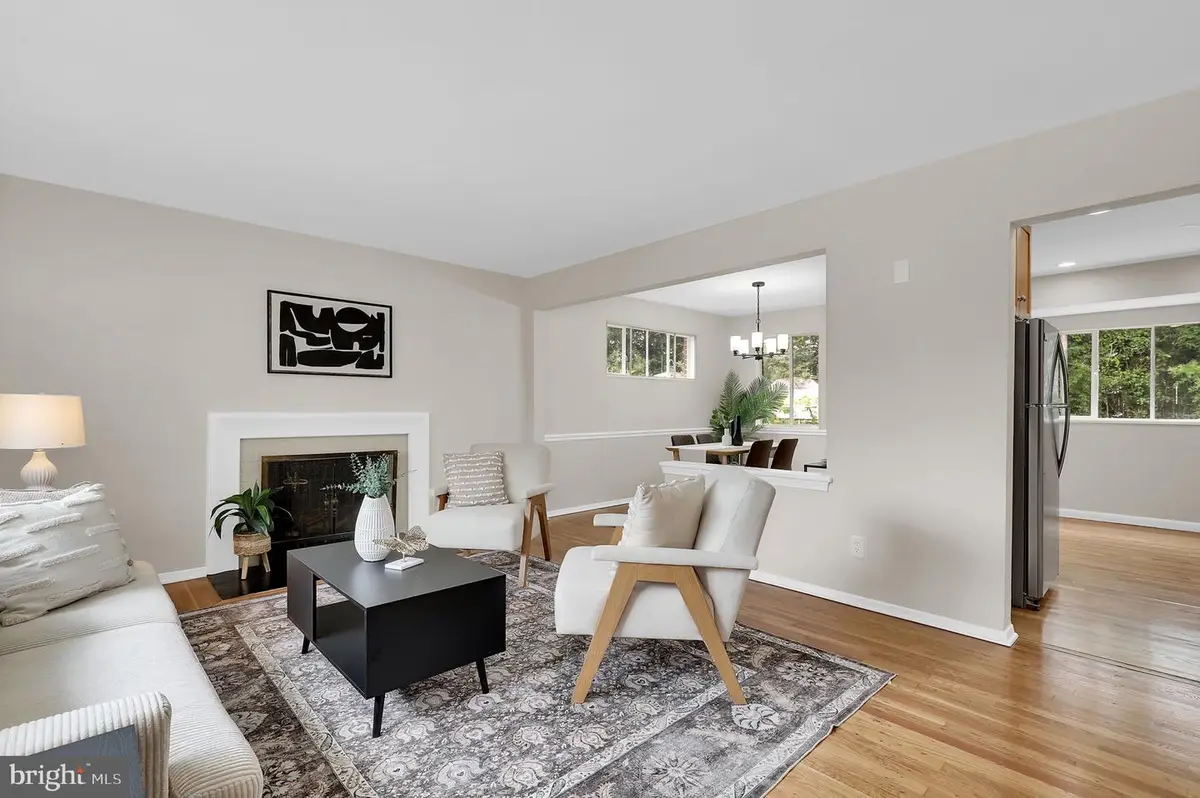
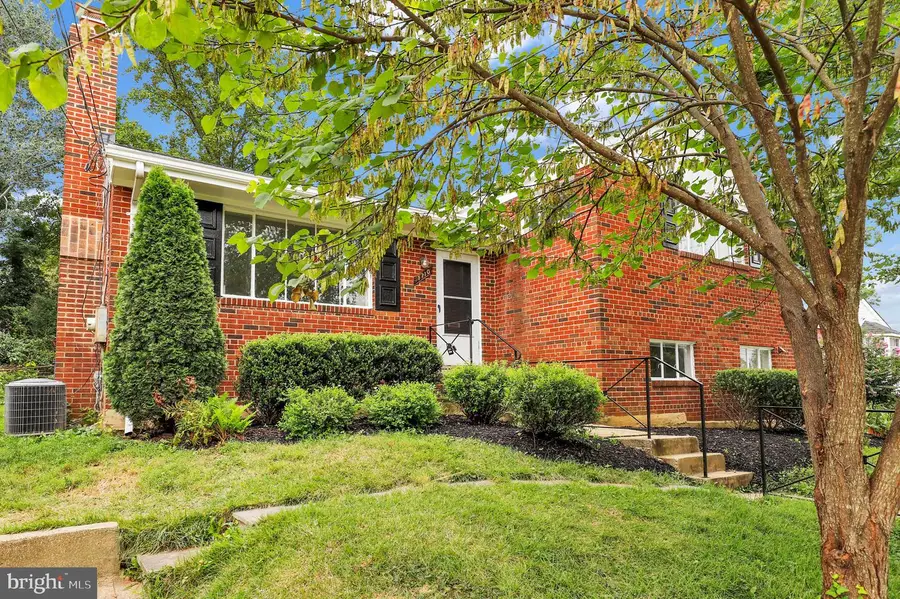
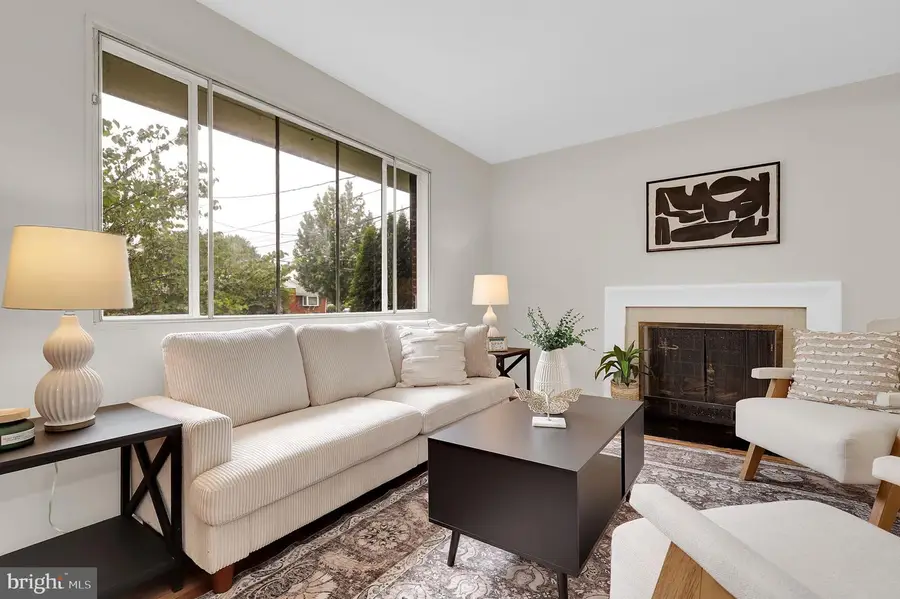
1710 Glenpark Dr,SILVER SPRING, MD 20902
$549,000
- 3 Beds
- 3 Baths
- 2,406 sq. ft.
- Single family
- Pending
Upcoming open houses
- Sat, Aug 1601:00 pm - 03:00 pm
Listed by:janette coffee
Office:redfin corp
MLS#:MDMC2187050
Source:BRIGHTMLS
Price summary
- Price:$549,000
- Price per sq. ft.:$228.18
About this home
Offer Deadline: Tues, 8/12 12pm: Charming and spacious 4-level, 3BR/2.5BA split-level home in a quiet, established Silver Spring neighborhood. The main level features a bright front living room with a cozy wood-burning fireplace, a separate dining room with direct access to the back patio, and a kitchen with brand-new appliances. Hardwood floors flow through the main and bedroom levels. Upstairs, you'll find three well-sized bedrooms and two full baths, including a private en-suite in the primary bedroom.
The walkout lower level offers a large rec room with LVP flooring, a bonus room ideal for an office or guest space, a half bath, and a walkout to the backyard. The fourth (lowest) level includes a spacious laundry area, utility room, and abundant storage. The entire home has been freshly painted and features new light fixtures throughout. HVAC (2012), HWH (2020). Driveway parking and a large flat backyard complete the package. Sold as-is.
Conveniently located just minutes to Wheaton Metro, Westfield Mall, Brookside Gardens, local parks, and major commuter routes (Georgia Ave, Connecticut Ave, I-495). A great opportunity to own in a quiet, established neighborhood!
Contact an agent
Home facts
- Year built:1955
- Listing Id #:MDMC2187050
- Added:13 day(s) ago
- Updated:August 14, 2025 at 04:31 AM
Rooms and interior
- Bedrooms:3
- Total bathrooms:3
- Full bathrooms:2
- Half bathrooms:1
- Living area:2,406 sq. ft.
Heating and cooling
- Cooling:Central A/C
- Heating:Central, Natural Gas
Structure and exterior
- Year built:1955
- Building area:2,406 sq. ft.
- Lot area:0.2 Acres
Schools
- High school:NORTHWOOD
- Middle school:SLIGO
- Elementary school:GLEN HAVEN
Utilities
- Water:Public
- Sewer:Public Sewer
Finances and disclosures
- Price:$549,000
- Price per sq. ft.:$228.18
- Tax amount:$5,645 (2024)
New listings near 1710 Glenpark Dr
- Coming Soon
 $539,900Coming Soon4 beds 2 baths
$539,900Coming Soon4 beds 2 baths2601 Avena St, SILVER SPRING, MD 20902
MLS# MDMC2192070Listed by: THE AGENCY DC - Coming Soon
 $305,000Coming Soon2 beds 2 baths
$305,000Coming Soon2 beds 2 baths2900 N Leisure World Blvd #209, SILVER SPRING, MD 20906
MLS# MDMC2194980Listed by: TAYLOR PROPERTIES - New
 $250,000Active2 beds 2 baths1,030 sq. ft.
$250,000Active2 beds 2 baths1,030 sq. ft.15301 Beaverbrook Ct #92-2b, SILVER SPRING, MD 20906
MLS# MDMC2195012Listed by: WEICHERT, REALTORS - New
 $799,000Active5 beds 4 baths2,250 sq. ft.
$799,000Active5 beds 4 baths2,250 sq. ft.10000 Reddick Dr, SILVER SPRING, MD 20901
MLS# MDMC2195308Listed by: REALTY ADVANTAGE OF MARYLAND LLC - Coming Soon
 $514,900Coming Soon3 beds 2 baths
$514,900Coming Soon3 beds 2 baths10401 Procter St, SILVER SPRING, MD 20901
MLS# MDMC2195292Listed by: REMAX PLATINUM REALTY - Open Sat, 1 to 3pmNew
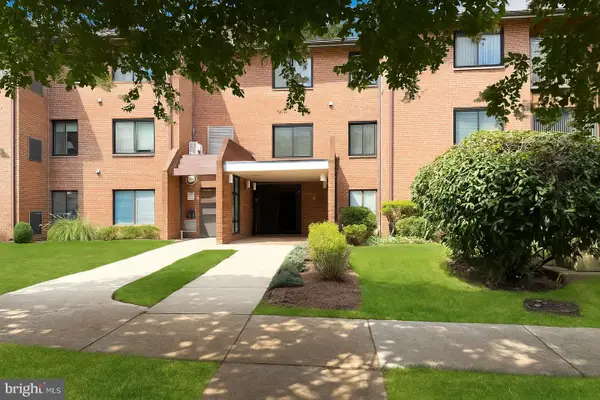 $239,900Active2 beds 2 baths1,043 sq. ft.
$239,900Active2 beds 2 baths1,043 sq. ft.15310 Pine Orchard Dr #84-3c, SILVER SPRING, MD 20906
MLS# MDMC2193378Listed by: CENTURY 21 REDWOOD REALTY - Open Sun, 2 to 4pmNew
 $640,000Active4 beds 4 baths1,950 sq. ft.
$640,000Active4 beds 4 baths1,950 sq. ft.2301 Cobble Hill Ter, SILVER SPRING, MD 20902
MLS# MDMC2193414Listed by: COMPASS - Coming Soon
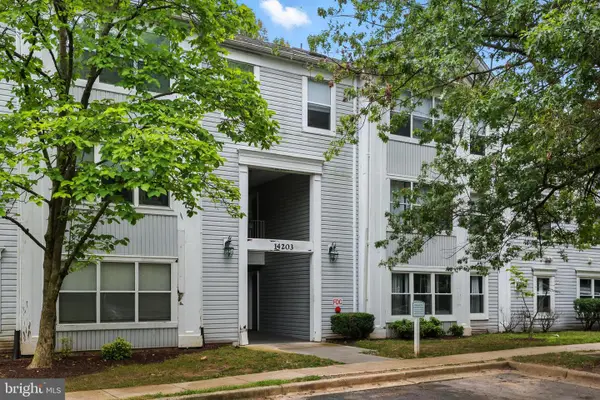 $280,000Coming Soon3 beds 2 baths
$280,000Coming Soon3 beds 2 baths14203 Woolen Oak Ct #7, SILVER SPRING, MD 20906
MLS# MDMC2195100Listed by: THE AGENCY DC - Coming SoonOpen Sat, 1 to 3pm
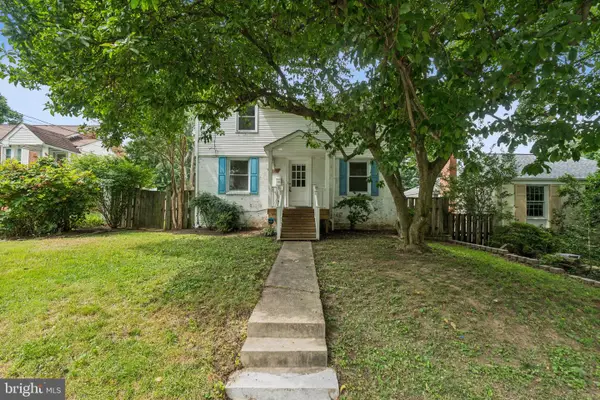 $690,000Coming Soon4 beds 3 baths
$690,000Coming Soon4 beds 3 baths9118 Bradford Rd, SILVER SPRING, MD 20901
MLS# MDMC2194284Listed by: RLAH @PROPERTIES - Coming Soon
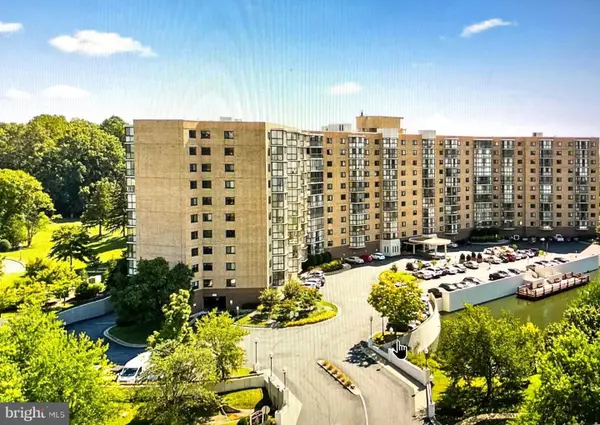 $187,000Coming Soon1 beds 2 baths
$187,000Coming Soon1 beds 2 baths3330 N Leisure World Blvd #5-122, SILVER SPRING, MD 20906
MLS# MDMC2195286Listed by: SAMSON PROPERTIES
