1810 Cody Dr, Silver Spring, MD 20902
Local realty services provided by:Better Homes and Gardens Real Estate Cassidon Realty
1810 Cody Dr,Silver Spring, MD 20902
$625,000
- 3 Beds
- 3 Baths
- 1,496 sq. ft.
- Single family
- Pending
Listed by: brenda j mejia
Office: compass
MLS#:MDMC2202626
Source:BRIGHTMLS
Price summary
- Price:$625,000
- Price per sq. ft.:$417.78
About this home
Welcome to the epitome of suburban living! This charming Silver Spring home has been cherished by the same family for two generations and is now ready for a new owner to create their own lasting memories. With recently refinished hardwood floors, fresh paint, and double-paned windows in every room, you can move right in. The expanded kitchen is awash in natural light from three sides, including a floor-to-ceiling bay window looking out to the fully fenced backyard. A first-floor den/office space and wheel-chair accessible full bath provide added convenience. This home also features covered off-street parking with reinforced storage above. The walk-out basement, with a half bath, provides ample storage space alongside a finished rec room. Ideally located just 1 mile from the Forest Glen Metro (red line). Sligo Creek Trail, just a couple of blocks away, is wonderful for walking, running, and biking. Additionally, this friendly neighborhood is super convenient to Holy Cross Hospital and Doctor’s Medical Park, with easy access to the I-495 Beltway. Glenwood Pool, Costco, and Target are also close enough to be convenient, but far enough to not be a nuisance. There's so much to love here - Don't miss your chance to make this wonderful home your own!
Contact an agent
Home facts
- Year built:1948
- Listing ID #:MDMC2202626
- Added:65 day(s) ago
- Updated:December 13, 2025 at 08:43 AM
Rooms and interior
- Bedrooms:3
- Total bathrooms:3
- Full bathrooms:2
- Half bathrooms:1
- Living area:1,496 sq. ft.
Heating and cooling
- Cooling:Ceiling Fan(s), Central A/C, Wall Unit
- Heating:90% Forced Air, Baseboard - Electric, Electric, Natural Gas, Wall Unit
Structure and exterior
- Year built:1948
- Building area:1,496 sq. ft.
- Lot area:0.17 Acres
Schools
- High school:ALBERT EINSTEIN
- Middle school:SLIGO
- Elementary school:FLORA SINGER
Utilities
- Water:Public
- Sewer:Public Sewer
Finances and disclosures
- Price:$625,000
- Price per sq. ft.:$417.78
- Tax amount:$5,838 (2025)
New listings near 1810 Cody Dr
- New
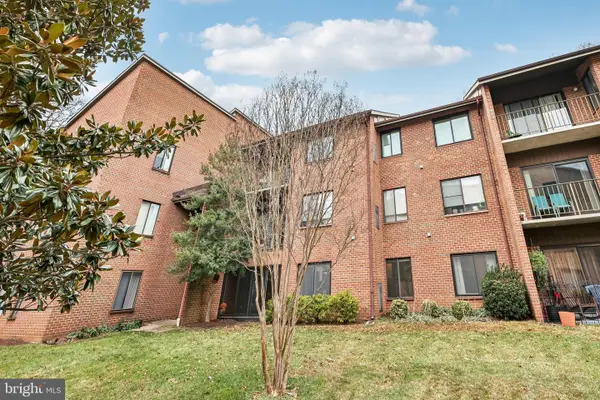 $225,000Active2 beds 2 baths1,043 sq. ft.
$225,000Active2 beds 2 baths1,043 sq. ft.15310 Pine Orchard Dr #84-1b, SILVER SPRING, MD 20906
MLS# MDMC2210776Listed by: SAMSON PROPERTIES - New
 $1,375,000Active8 beds 9 baths
$1,375,000Active8 beds 9 baths2702 Martello Dr, SILVER SPRING, MD 20904
MLS# MDMC2210814Listed by: CITIWIDE REALTORS INC. - Coming Soon
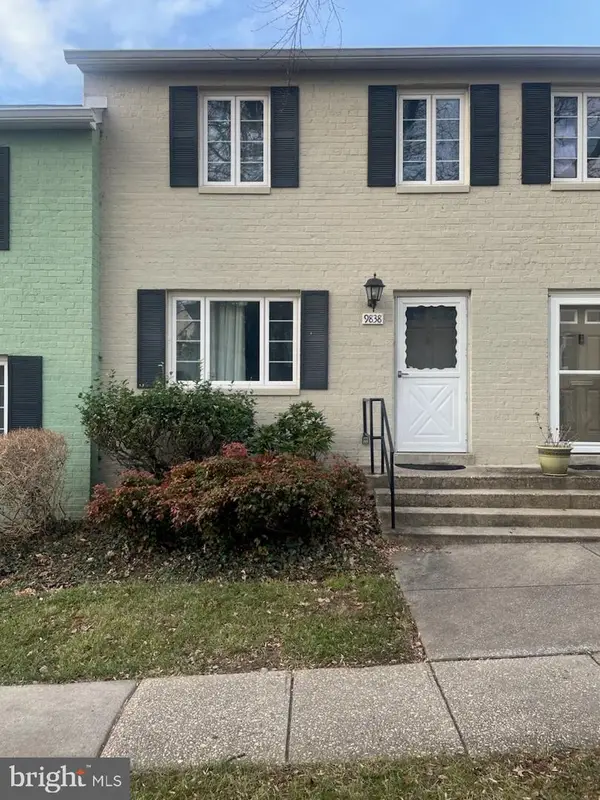 $419,900Coming Soon3 beds 2 baths
$419,900Coming Soon3 beds 2 baths9838 Hollow Glen Pl #2544, SILVER SPRING, MD 20910
MLS# MDMC2210714Listed by: REDFIN CORP - New
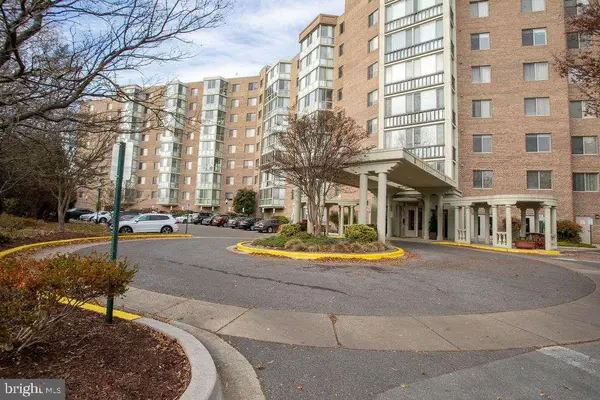 $319,900Active2 beds 2 baths1,315 sq. ft.
$319,900Active2 beds 2 baths1,315 sq. ft.3005 S Leisure World Blvd #812, SILVER SPRING, MD 20906
MLS# MDMC2210798Listed by: HOMEZU BY SIMPLE CHOICE - New
 $132,000Active1 beds 1 baths1,014 sq. ft.
$132,000Active1 beds 1 baths1,014 sq. ft.3386 Chiswick Ct #50-1a, SILVER SPRING, MD 20906
MLS# MDMC2209660Listed by: WEICHERT, REALTORS - New
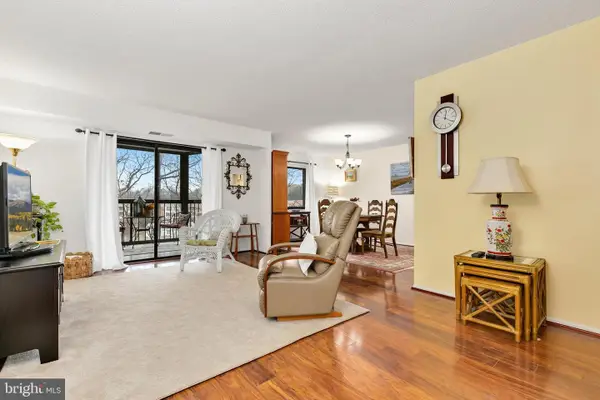 $169,900Active1 beds 1 baths860 sq. ft.
$169,900Active1 beds 1 baths860 sq. ft.15101 Interlachen Dr #1-416, SILVER SPRING, MD 20906
MLS# MDMC2210408Listed by: REDFIN CORP - New
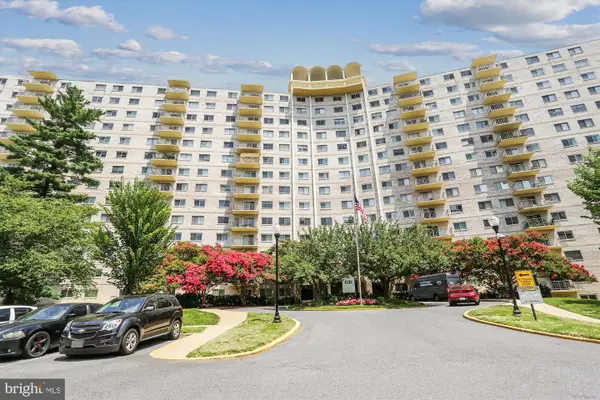 $179,000Active1 beds 1 baths772 sq. ft.
$179,000Active1 beds 1 baths772 sq. ft.1121 University Blvd W #907-b, SILVER SPRING, MD 20902
MLS# MDMC2210672Listed by: PERENNIAL REAL ESTATE - Open Sat, 11am to 2pmNew
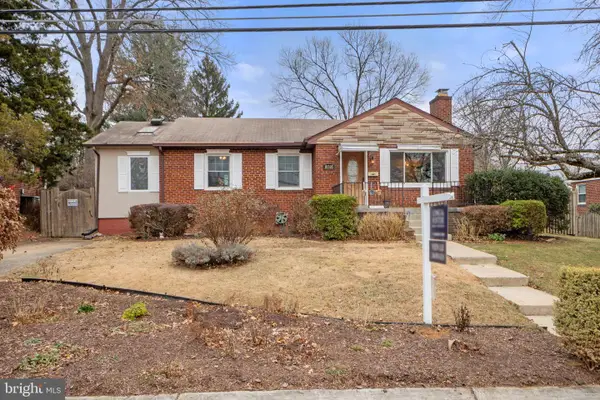 $575,000Active3 beds 3 baths1,879 sq. ft.
$575,000Active3 beds 3 baths1,879 sq. ft.10505 Cascade Pl, SILVER SPRING, MD 20902
MLS# MDMC2210618Listed by: LONG & FOSTER REAL ESTATE, INC. - Coming Soon
 $475,000Coming Soon3 beds 4 baths
$475,000Coming Soon3 beds 4 baths12359 Herrington Manor Dr, SILVER SPRING, MD 20904
MLS# MDMC2210728Listed by: KELLER WILLIAMS PREFERRED PROPERTIES - Coming Soon
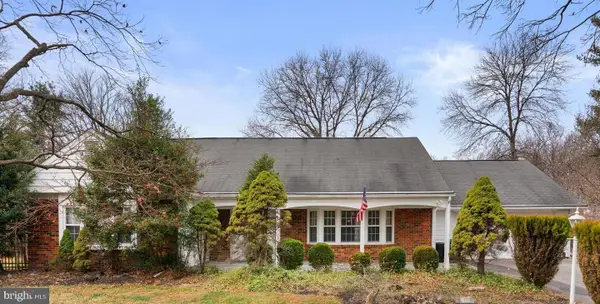 $600,000Coming Soon5 beds 3 baths
$600,000Coming Soon5 beds 3 baths13712 Beret Pl, SILVER SPRING, MD 20906
MLS# MDMC2210434Listed by: EXP REALTY, LLC
