1912 Arcola Ave, Silver Spring, MD 20902
Local realty services provided by:Better Homes and Gardens Real Estate Community Realty
1912 Arcola Ave,Silver Spring, MD 20902
$699,900
- 3 Beds
- 3 Baths
- 2,324 sq. ft.
- Single family
- Pending
Listed by: wai lun l leung, amy chavez
Office: century 21 redwood realty
MLS#:MDMC2174480
Source:BRIGHTMLS
Price summary
- Price:$699,900
- Price per sq. ft.:$301.16
About this home
The home was appraised for $715,000, the seller is motivated, and eligible buyers may qualify for up to $7,500 in closing cost assistance through Citi's Lender Paid Assistance Program‹”ask for details --Welcome to 1912 Arcola Avenue, where modern comfort meets classic charm. This beautifully updated ranch-style home in Silver Spring sits on nearly half an acre and offers a rare blend of indoor flexibility, thoughtful upgrades, and outdoor space designed for year-round enjoyment. With 3 bedrooms, 3 full bathrooms, and a fully finished basement, this home is ideal for growing families, multi-generational living, or professionals looking for a turnkey retreat just minutes from the city.Inside, you'll find a bright, inviting layout with timeless finishes and large windows that fill the home with natural light. The remodeled kitchen (2022) features ample cabinetry, generous prep space, and opens seamlessly to the dining and living areas‹”perfect for hosting or casual everyday living. The main level includes a spacious primary suite with an ensuite bath, along with two additional well-sized bedrooms. The finished lower level provides incredible versatility, with an in-home theater, a full bath, and bonus space that can easily function as a guest suite, home office, gym, or recreation room.Outside, enjoy your own private backyard oasis, complete with mature trees, a large patio, and a pool‹”perfect for summer barbecues and entertaining. Key recent upgrades include full attic insulation (2024), roof replacement (2015), chimney update (2023), and a two-car garage with additional driveway parking.Located just five minutes from Wheaton Metro and Wheaton Mall, this home offers easy access to parks, schools, shopping, and major commuter routes. It's also zoned for Montgomery County Public Schools, including Arcola Elementary and Northwood High. Don't miss this rare opportunity to own a spacious, move-in-ready home in one of Silver Spring's most convenient and welcoming neighborhoods. Schedule your private showing today!
Contact an agent
Home facts
- Year built:1957
- Listing ID #:MDMC2174480
- Added:239 day(s) ago
- Updated:December 12, 2025 at 08:40 AM
Rooms and interior
- Bedrooms:3
- Total bathrooms:3
- Full bathrooms:3
- Living area:2,324 sq. ft.
Heating and cooling
- Cooling:Ceiling Fan(s), Central A/C
- Heating:Forced Air, Natural Gas
Structure and exterior
- Year built:1957
- Building area:2,324 sq. ft.
- Lot area:0.44 Acres
Schools
- High school:NORTHWOOD
- Middle school:ODESSA SHANNON
- Elementary school:ARCOLA
Utilities
- Water:Public
- Sewer:Public Sewer
Finances and disclosures
- Price:$699,900
- Price per sq. ft.:$301.16
- Tax amount:$6,736 (2024)
New listings near 1912 Arcola Ave
- New
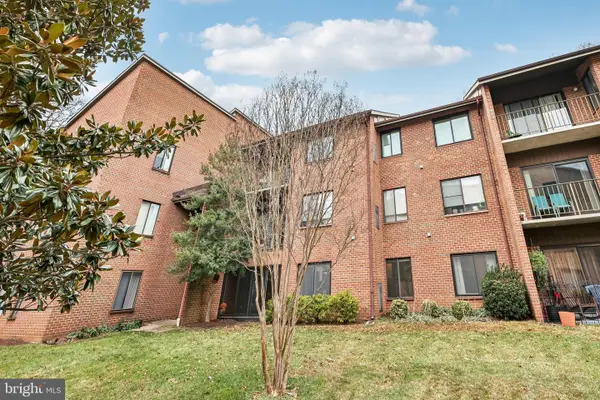 $225,000Active2 beds 2 baths1,043 sq. ft.
$225,000Active2 beds 2 baths1,043 sq. ft.15310 Pine Orchard Dr #84-1b, SILVER SPRING, MD 20906
MLS# MDMC2210776Listed by: SAMSON PROPERTIES - Coming Soon
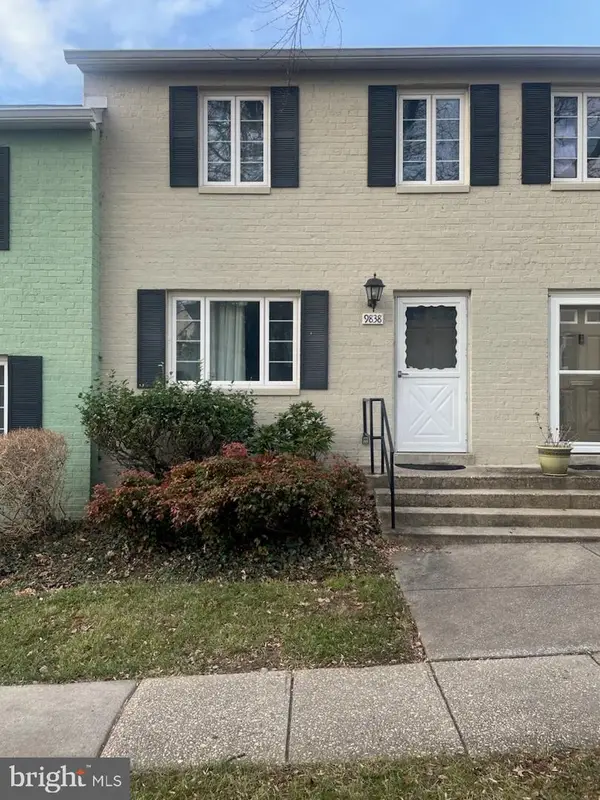 $419,900Coming Soon3 beds 2 baths
$419,900Coming Soon3 beds 2 baths9838 Hollow Glen Pl #2544, SILVER SPRING, MD 20910
MLS# MDMC2210714Listed by: REDFIN CORP - New
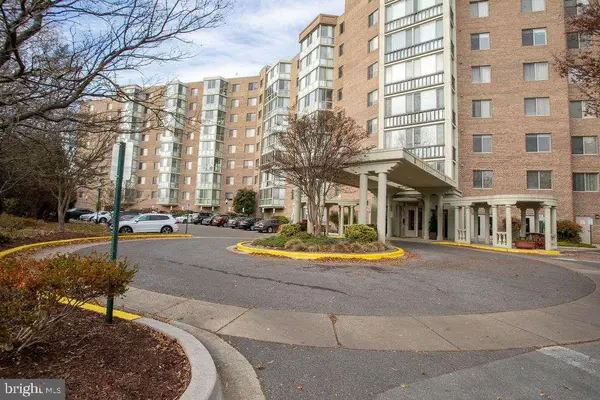 $319,900Active2 beds 2 baths1,315 sq. ft.
$319,900Active2 beds 2 baths1,315 sq. ft.3005 S Leisure World Blvd #812, SILVER SPRING, MD 20906
MLS# MDMC2210798Listed by: HOMEZU BY SIMPLE CHOICE - New
 $132,000Active1 beds 1 baths1,014 sq. ft.
$132,000Active1 beds 1 baths1,014 sq. ft.3386 Chiswick Ct #50-1a, SILVER SPRING, MD 20906
MLS# MDMC2209660Listed by: WEICHERT, REALTORS - New
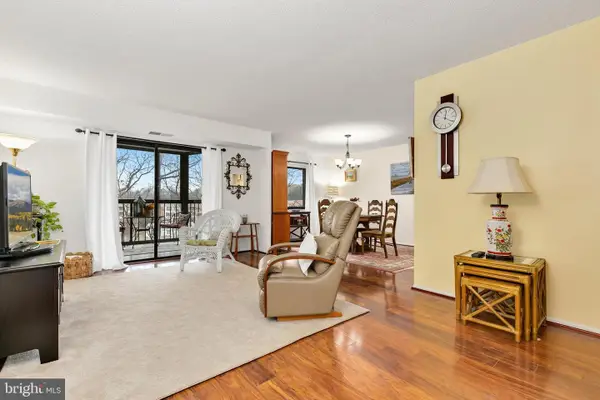 $169,900Active1 beds 1 baths860 sq. ft.
$169,900Active1 beds 1 baths860 sq. ft.15101 Interlachen Dr #1-416, SILVER SPRING, MD 20906
MLS# MDMC2210408Listed by: REDFIN CORP - New
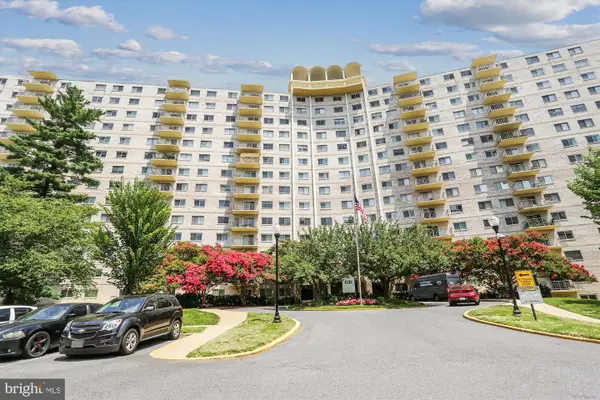 $179,000Active1 beds 1 baths772 sq. ft.
$179,000Active1 beds 1 baths772 sq. ft.1121 University Blvd W #907-b, SILVER SPRING, MD 20902
MLS# MDMC2210672Listed by: PERENNIAL REAL ESTATE - Open Sat, 11am to 2pmNew
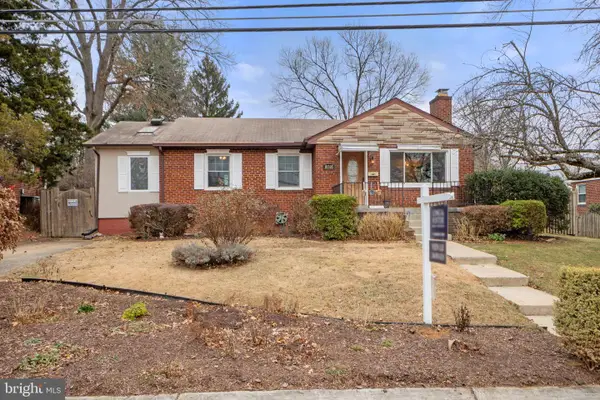 $575,000Active3 beds 3 baths1,879 sq. ft.
$575,000Active3 beds 3 baths1,879 sq. ft.10505 Cascade Pl, SILVER SPRING, MD 20902
MLS# MDMC2210618Listed by: LONG & FOSTER REAL ESTATE, INC. - Coming Soon
 $475,000Coming Soon3 beds 4 baths
$475,000Coming Soon3 beds 4 baths12359 Herrington Manor Dr, SILVER SPRING, MD 20904
MLS# MDMC2210728Listed by: KELLER WILLIAMS PREFERRED PROPERTIES - Coming Soon
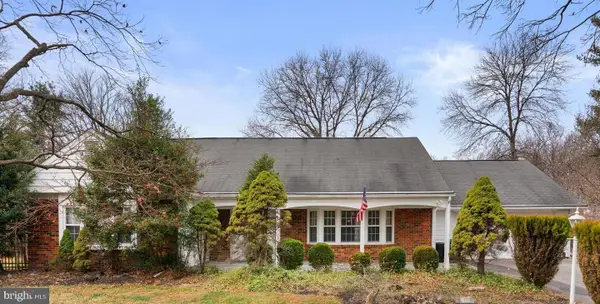 $600,000Coming Soon5 beds 3 baths
$600,000Coming Soon5 beds 3 baths13712 Beret Pl, SILVER SPRING, MD 20906
MLS# MDMC2210434Listed by: EXP REALTY, LLC - New
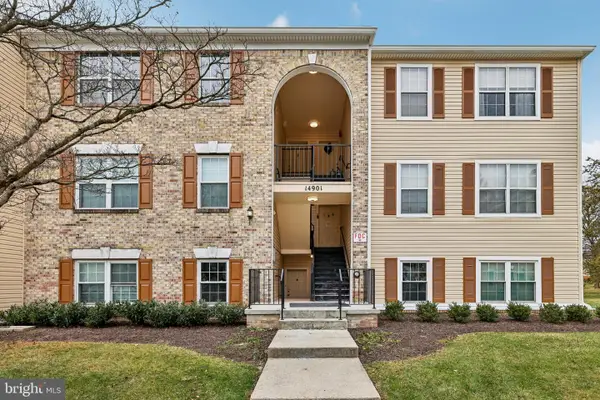 $250,000Active2 beds 2 baths922 sq. ft.
$250,000Active2 beds 2 baths922 sq. ft.14901 Cleese Ct #5ce, SILVER SPRING, MD 20906
MLS# MDMC2210628Listed by: SAMSON PROPERTIES
