1937 Hickory Hill Ln, SILVER SPRING, MD 20906
Local realty services provided by:Better Homes and Gardens Real Estate Cassidon Realty
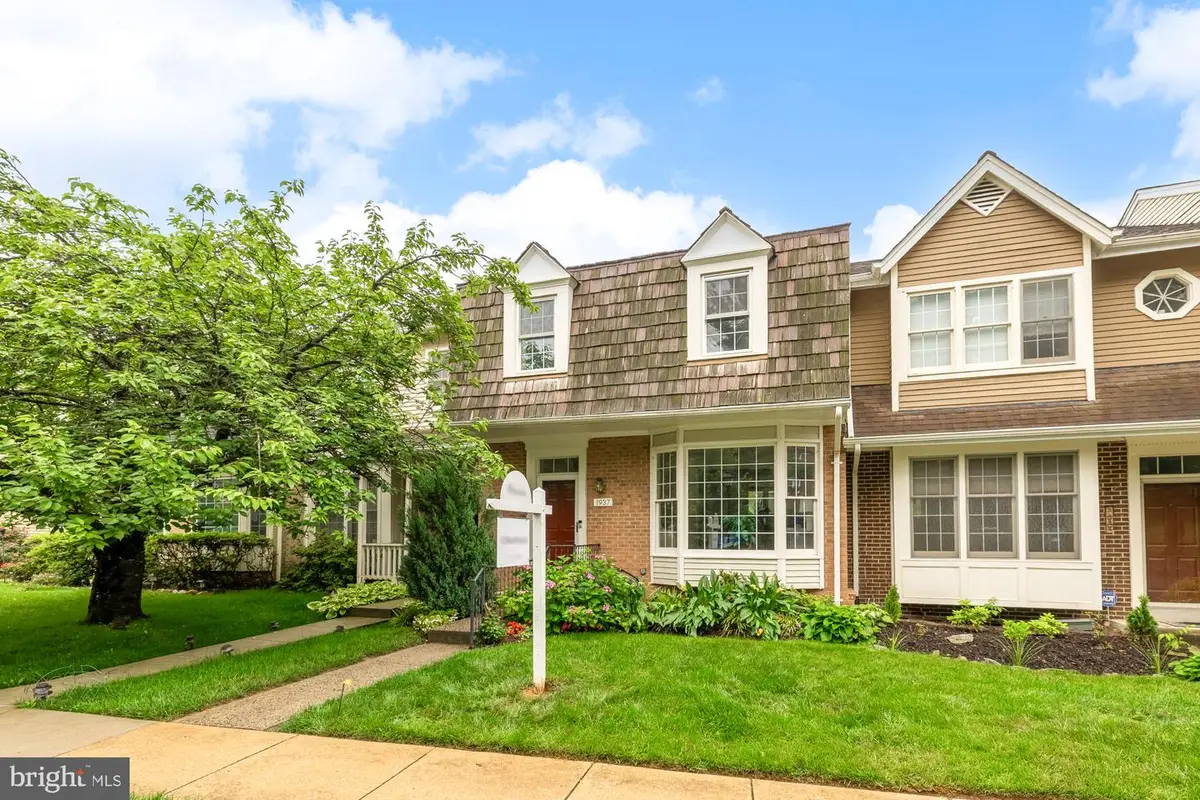
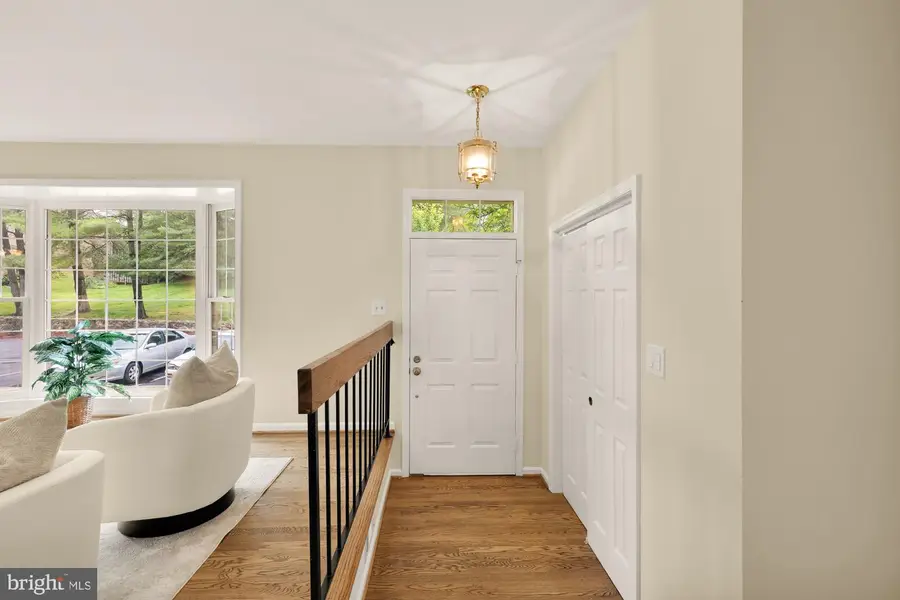
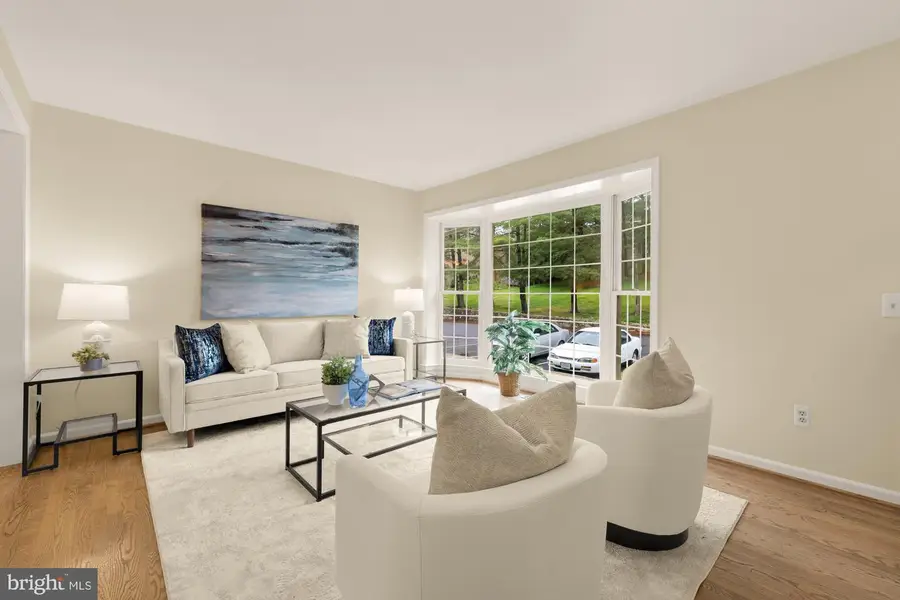
1937 Hickory Hill Ln,SILVER SPRING, MD 20906
$535,000
- 3 Beds
- 4 Baths
- 2,041 sq. ft.
- Townhouse
- Pending
Listed by:meredith l margolis
Office:compass
MLS#:MDMC2186728
Source:BRIGHTMLS
Price summary
- Price:$535,000
- Price per sq. ft.:$262.13
- Monthly HOA dues:$135
About this home
Welcome to this pristine charming 3 bedroom townhome is in the popular Middlebridge Village of Silver Spring- a bucolic landscaped community with luscious greenery. This freshly painted home boasts all the design features your Buyers are looking for…light, open flexible spaces, privacy and stunning outdoor space.
From the moment one enters, the grand bay window floods the living-room with light and flows into a separate formal dining area, and hardwood flooring throughout the first floor. The perfectly laid out kitchen, with updated appliances, has a table space and sliding doors, leading to a porch overlooking an open natural area as far as the eye can see. Upstairs, and newly carpeted, there are 3 bedrooms with 2 full updated bathrooms. The lower level has even more space with a large recreation room/den or home office space, plus powder room and so much storage, including the temperature controlled attic.
The home conveys with 2 parking spaces and 2 built in sheds for even more storage. The pet friendly community includes an outdoor swimming pool, with award winning swim team, tennis, pickleball and basketball courts, plus the tot park. A short distance from the Glenmont Metro, Brookside Gardens and Nature Center as well as Matthew Henson Park--save on gas and time!
Contact an agent
Home facts
- Year built:1985
- Listing Id #:MDMC2186728
- Added:57 day(s) ago
- Updated:August 16, 2025 at 07:27 AM
Rooms and interior
- Bedrooms:3
- Total bathrooms:4
- Full bathrooms:2
- Half bathrooms:2
- Living area:2,041 sq. ft.
Heating and cooling
- Cooling:Heat Pump(s)
- Heating:Electric, Heat Pump(s)
Structure and exterior
- Year built:1985
- Building area:2,041 sq. ft.
- Lot area:0.04 Acres
Schools
- High school:JOHN F. KENNEDY
- Middle school:ODESSA SHANNON
- Elementary school:GLENALLAN
Utilities
- Water:Public
- Sewer:Public Sewer
Finances and disclosures
- Price:$535,000
- Price per sq. ft.:$262.13
- Tax amount:$4,815 (2024)
New listings near 1937 Hickory Hill Ln
- New
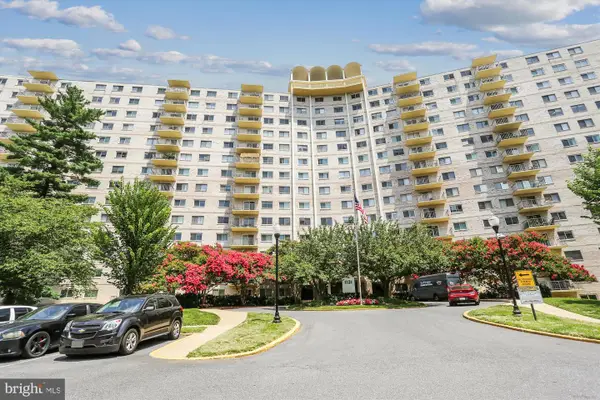 $250,000Active2 beds 2 baths1,020 sq. ft.
$250,000Active2 beds 2 baths1,020 sq. ft.1121 University Blvd W #304-b, SILVER SPRING, MD 20902
MLS# MDMC2195238Listed by: PERENNIAL REAL ESTATE - Open Sun, 1 to 3pmNew
 $699,900Active4 beds 5 baths2,337 sq. ft.
$699,900Active4 beds 5 baths2,337 sq. ft.10704 New Hampshire Ave, SILVER SPRING, MD 20903
MLS# MDMC2195628Listed by: RE/MAX EXCELLENCE REALTY - New
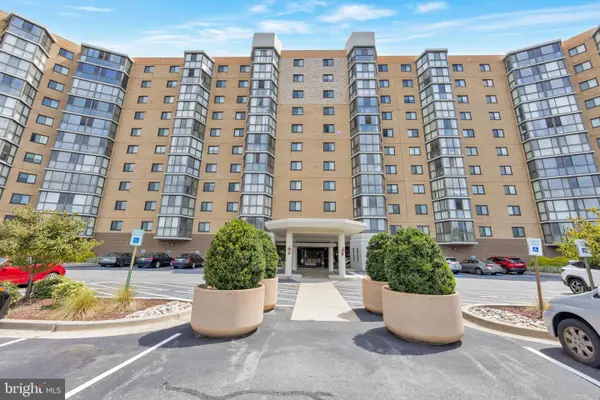 $95,000Active2 beds 2 baths980 sq. ft.
$95,000Active2 beds 2 baths980 sq. ft.3330 N Leisure World Blvd #5-415, SILVER SPRING, MD 20906
MLS# MDMC2195658Listed by: HOMESMART - New
 $239,000Active2 beds 2 baths1,120 sq. ft.
$239,000Active2 beds 2 baths1,120 sq. ft.15107 Interlachen Dr #2-108, SILVER SPRING, MD 20906
MLS# MDMC2195254Listed by: WEICHERT, REALTORS - Coming Soon
 $575,000Coming Soon3 beds 4 baths
$575,000Coming Soon3 beds 4 baths14942 Habersham Cir, SILVER SPRING, MD 20906
MLS# MDMC2195616Listed by: REMAX PLATINUM REALTY - Open Sun, 2 to 5pmNew
 $1,050,000Active4 beds 4 baths5,100 sq. ft.
$1,050,000Active4 beds 4 baths5,100 sq. ft.25 Moonlight Trail Ct, SILVER SPRING, MD 20906
MLS# MDMC2195618Listed by: RE/MAX REALTY CENTRE, INC. - New
 $189,900Active2 beds 2 baths976 sq. ft.
$189,900Active2 beds 2 baths976 sq. ft.3976 Bel Pre Rd #3976-1, SILVER SPRING, MD 20906
MLS# MDMC2195262Listed by: THE AGENCY DC - Coming Soon
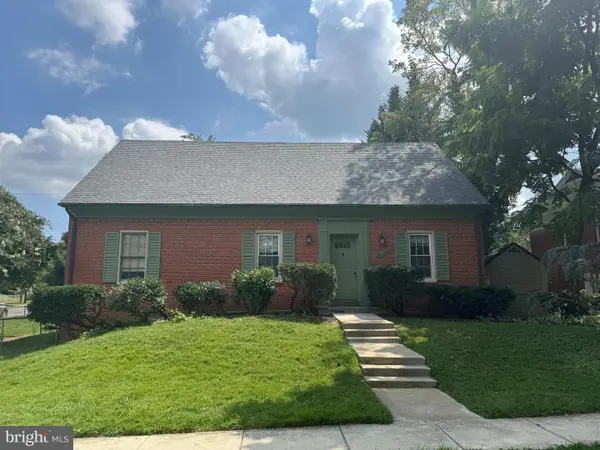 $550,000Coming Soon3 beds 3 baths
$550,000Coming Soon3 beds 3 baths12033 Livingston St, SILVER SPRING, MD 20902
MLS# MDMC2195420Listed by: LONG & FOSTER REAL ESTATE, INC. - New
 $435,000Active3 beds 2 baths1,400 sq. ft.
$435,000Active3 beds 2 baths1,400 sq. ft.2314 Colston Dr #c-203, SILVER SPRING, MD 20910
MLS# MDMC2195514Listed by: EQCO REAL ESTATE INC. - New
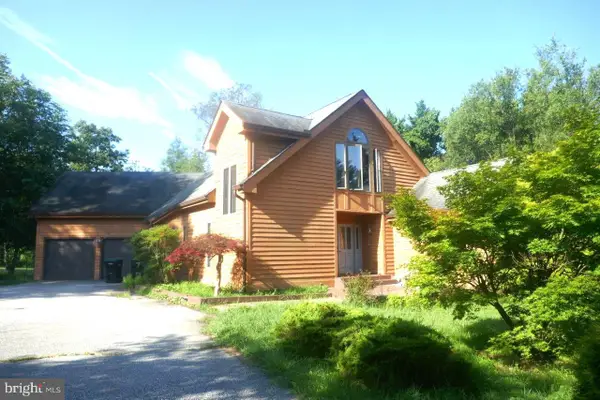 $699,900Active3 beds 4 baths2,195 sq. ft.
$699,900Active3 beds 4 baths2,195 sq. ft.2519 Briggs Chaney Rd, SILVER SPRING, MD 20905
MLS# MDMC2195562Listed by: NORTHROP REALTY
