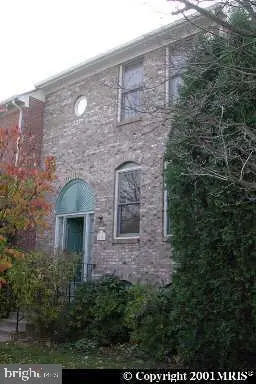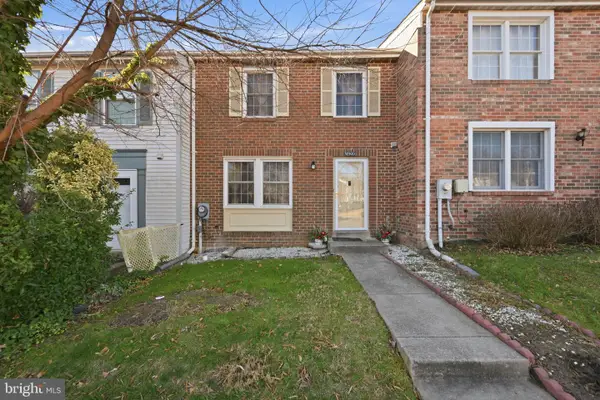2046 University Blvd W #12, Silver Spring, MD 20902
Local realty services provided by:Better Homes and Gardens Real Estate Maturo
Listed by: jonathan s lahey, istiqomah b mitchell
Office: exp realty, llc.
MLS#:MDMC2189284
Source:BRIGHTMLS
Price summary
- Price:$475,000
- Price per sq. ft.:$268.36
About this home
SELLER IS OFFERING SOME CLOSING COST!
Welcome to Hearthstone Village, a desirable and well-connected community with close proximity to Wheaton Metro, Costco, dining options, and major highways, this location offers a perfect balance of convenience and lifestyle.
This stunning, move-in-ready END-UNIT TOWNHOUSE-STYLE CONDO offers 1,770 sf over, 3 bedrooms and 2.5 bathrooms, designed with spacious living areas and thoughtful finishes—ideal for those seeking comfort with a touch of sophistication.
Large windows throughout fill the home with natural light, enhancing features like the hardwood flooring on the main level and the gourmet kitchen with light oak cabinetry. Upstairs, enjoy cathedral ceilings, three well-sized bedrooms, and a luxurious primary suite with a spacious bathroom.
With attention-to-detail throughout and seamless access to Silver Spring, Bethesda, Rockville, and Washington D.C., this home is a standout choice for those seeking comfort, convenience, and refined living.
Contact an agent
Home facts
- Year built:2002
- Listing ID #:MDMC2189284
- Added:154 day(s) ago
- Updated:December 30, 2025 at 12:11 PM
Rooms and interior
- Bedrooms:3
- Total bathrooms:3
- Full bathrooms:2
- Half bathrooms:1
- Living area:1,770 sq. ft.
Heating and cooling
- Cooling:Ceiling Fan(s), Central A/C
- Heating:Forced Air, Natural Gas
Structure and exterior
- Year built:2002
- Building area:1,770 sq. ft.
Schools
- High school:NORTHWOOD
- Middle school:ODESSA SHANNON
- Elementary school:ARCOLA
Utilities
- Water:Public
- Sewer:Public Sewer
Finances and disclosures
- Price:$475,000
- Price per sq. ft.:$268.36
- Tax amount:$5,441 (2024)
New listings near 2046 University Blvd W #12
- Coming Soon
 $725,000Coming Soon4 beds 3 baths
$725,000Coming Soon4 beds 3 baths413 Southwest Dr, SILVER SPRING, MD 20901
MLS# MDMC2210684Listed by: NEXTHOME ENVISION - New
 $339,000Active3 beds 1 baths1,060 sq. ft.
$339,000Active3 beds 1 baths1,060 sq. ft.9734 Glen Ave #201-97, SILVER SPRING, MD 20910
MLS# MDMC2211830Listed by: RE/MAX EXCELLENCE REALTY - New
 $450,000Active4 beds 4 baths1,984 sq. ft.
$450,000Active4 beds 4 baths1,984 sq. ft.13146 Kara Ln, SILVER SPRING, MD 20904
MLS# MDMC2209782Listed by: SAMSON PROPERTIES - Open Sun, 3 to 5pmNew
 $520,000Active3 beds 2 baths1,570 sq. ft.
$520,000Active3 beds 2 baths1,570 sq. ft.12725 Bushey Dr, SILVER SPRING, MD 20906
MLS# MDMC2211718Listed by: EXP REALTY, LLC - New
 $375,000Active3 beds 2 baths1,383 sq. ft.
$375,000Active3 beds 2 baths1,383 sq. ft.13123 Conductor Way #243, SILVER SPRING, MD 20904
MLS# MDMC2211638Listed by: SPRING HILL REAL ESTATE, LLC. - New
 $395,000Active2 beds 4 baths1,562 sq. ft.
$395,000Active2 beds 4 baths1,562 sq. ft.14219 Castle Blvd #126-18, SILVER SPRING, MD 20904
MLS# MDMC2209828Listed by: RE/MAX REALTY SERVICES - Open Sat, 1 to 4pmNew
 $617,000Active4 beds 4 baths3,000 sq. ft.
$617,000Active4 beds 4 baths3,000 sq. ft.3024 Memory Ln, SILVER SPRING, MD 20904
MLS# MDMC2211526Listed by: WEICHERT, REALTORS - Coming Soon
 $775,000Coming Soon5 beds 3 baths
$775,000Coming Soon5 beds 3 baths13217 Locksley Ln, SILVER SPRING, MD 20904
MLS# MDMC2211550Listed by: REDFIN CORP - New
 $250,000Active3 beds 2 baths1,168 sq. ft.
$250,000Active3 beds 2 baths1,168 sq. ft.2305 Greenery Ln #102-3, SILVER SPRING, MD 20906
MLS# MDMC2211540Listed by: SOLD 100 REAL ESTATE, INC. - New
 $149,900Active1 beds 1 baths1,014 sq. ft.
$149,900Active1 beds 1 baths1,014 sq. ft.3563 S Leisure World Blvd #23-1a, SILVER SPRING, MD 20906
MLS# MDMC2211378Listed by: WEICHERT, REALTORS
